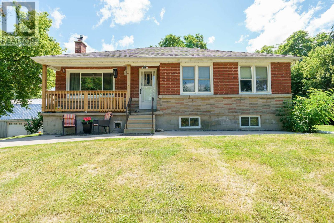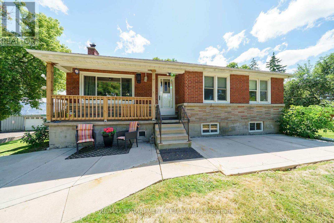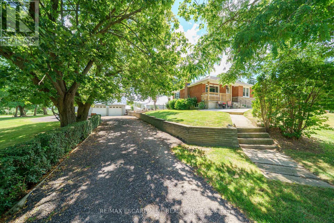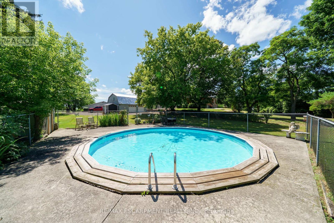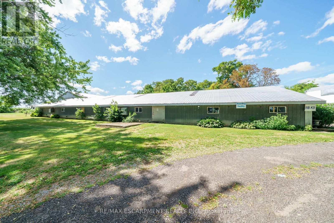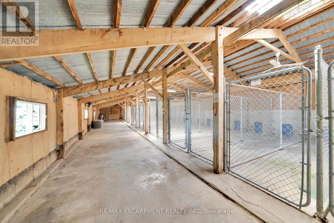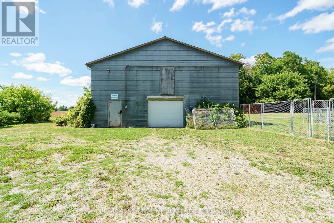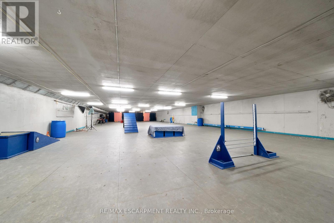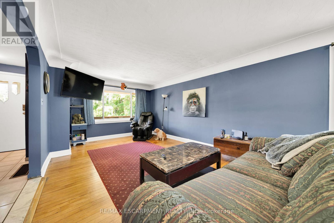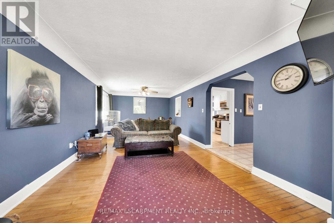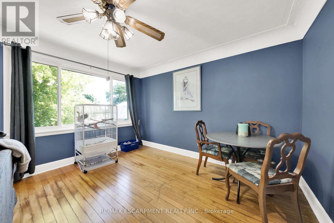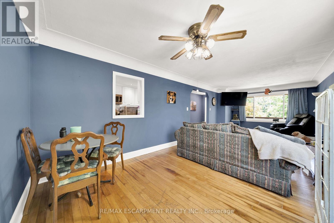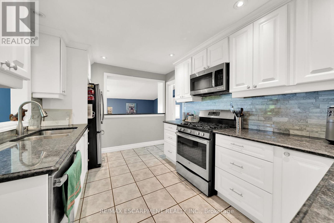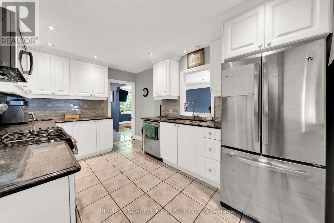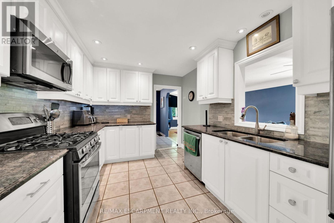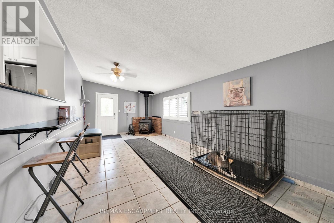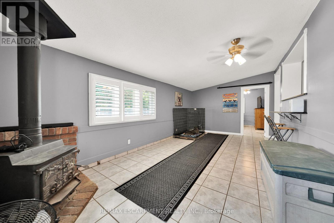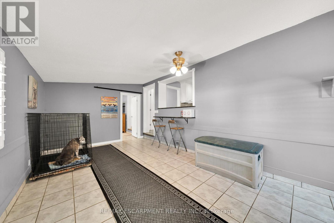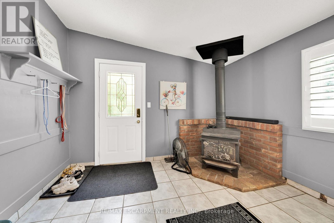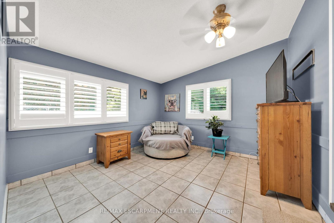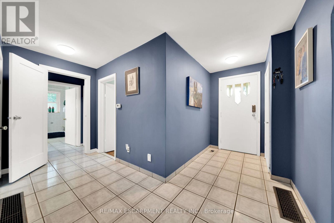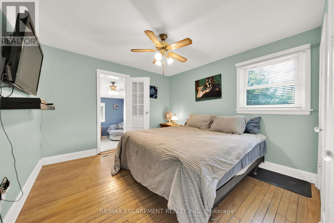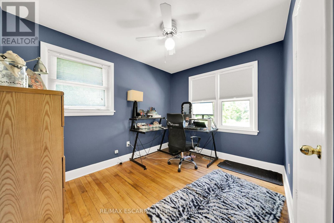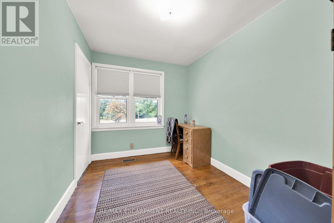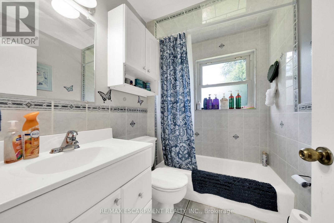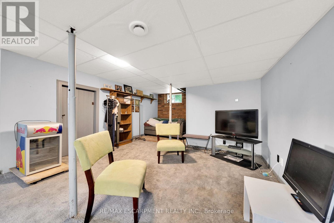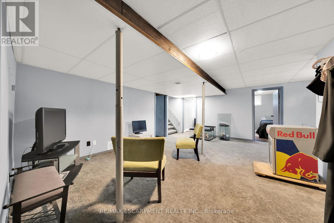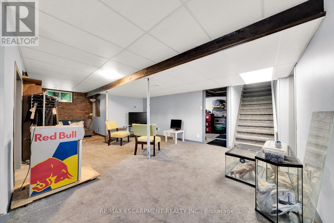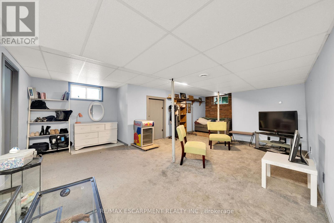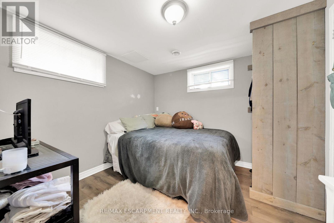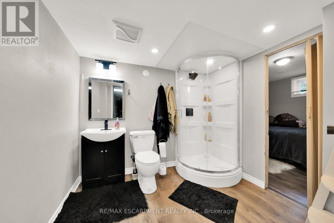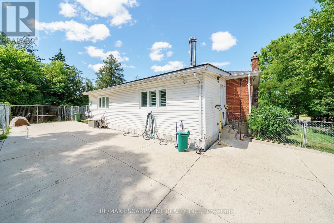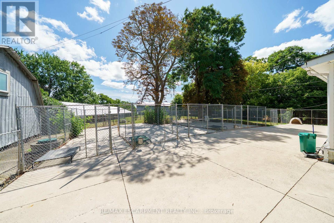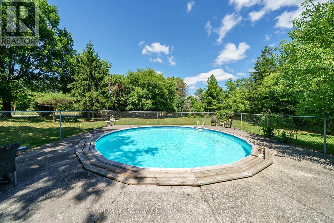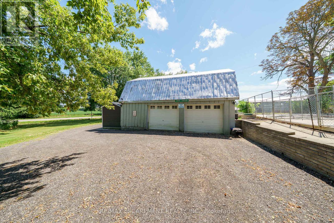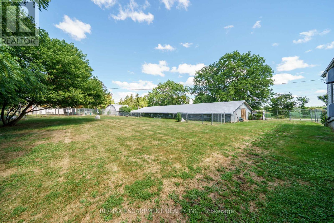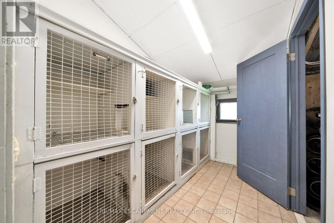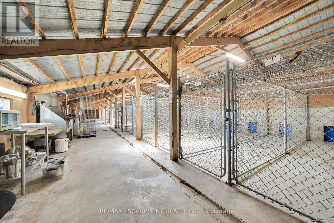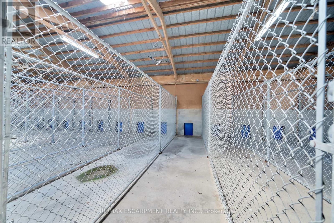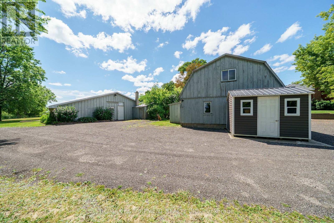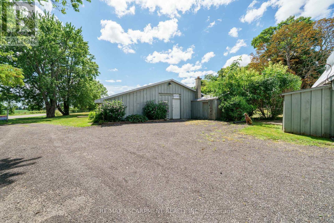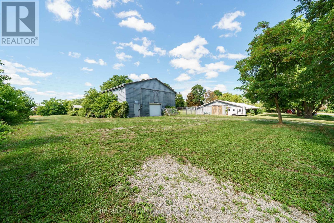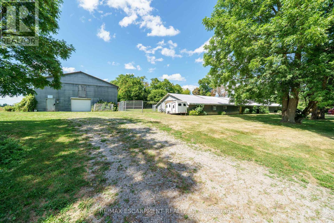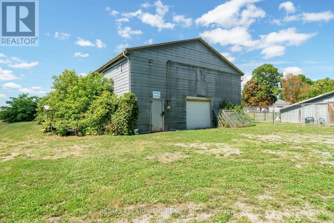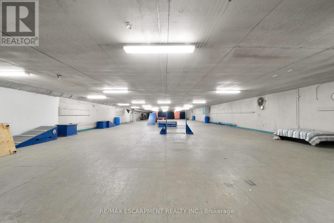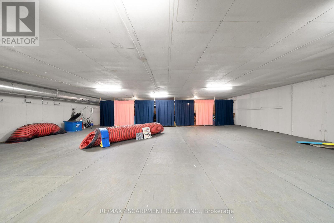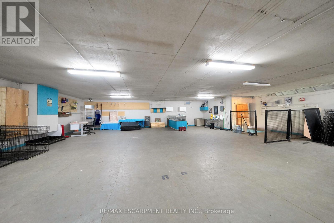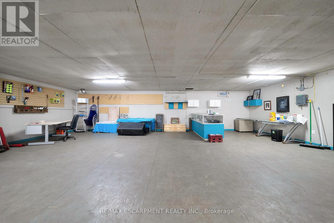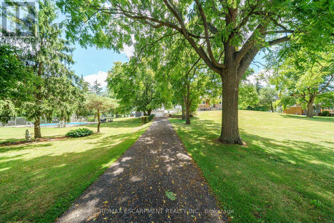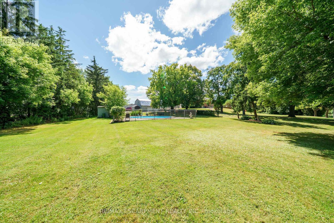226 Carluke Road E Hamilton, Ontario L9G 3L1
$1,934,600
Ideally located, Incredible Ancaster Investment Opportunity. Rare turn key pet care facility tied to Celebrity dog trainer Sherri Davis with loyal clientele base & minutes from Hamilton Airport. A picture perfect setting situated on stunning 9.5 acre triangular corner lot on sought after Carluke Road E. The 45 x 125 detached outbuilding is currently set up for 28 indoor / outdoor kennels, pet grooming area, and room for business expansion. The 45 x 150 second outbuilding includes heated upper level set up for dog training and main level with concrete floor that is used for storage. The property also includes a beautifully updated 4 bedroom Bungalow with multiple updates throughout, great curb appeal, extensive concrete patio, & above ground pool. Conveniently located minutes to Ancaster, Mt. Hope, 403, Linc, & Red Hill. A transferable City of Hamilton kennel license is available with the sale making this an Irreplaceable package. Live, work & grow your business, brand, & Lifestyle. (id:61852)
Property Details
| MLS® Number | X12358732 |
| Property Type | Single Family |
| Community Name | Ancaster |
| ParkingSpaceTotal | 26 |
| PoolType | Above Ground Pool |
Building
| BathroomTotal | 2 |
| BedroomsAboveGround | 3 |
| BedroomsBelowGround | 1 |
| BedroomsTotal | 4 |
| ArchitecturalStyle | Bungalow |
| BasementDevelopment | Partially Finished |
| BasementType | Partial (partially Finished) |
| ConstructionStyleAttachment | Detached |
| CoolingType | Central Air Conditioning |
| ExteriorFinish | Brick |
| FoundationType | Poured Concrete |
| HeatingFuel | Natural Gas |
| HeatingType | Forced Air |
| StoriesTotal | 1 |
| SizeInterior | 1100 - 1500 Sqft |
| Type | House |
Parking
| Detached Garage | |
| Garage |
Land
| Acreage | Yes |
| Sewer | Septic System |
| SizeDepth | 1417 Ft |
| SizeFrontage | 714 Ft |
| SizeIrregular | 714 X 1417 Ft |
| SizeTotalText | 714 X 1417 Ft|5 - 9.99 Acres |
Rooms
| Level | Type | Length | Width | Dimensions |
|---|---|---|---|---|
| Basement | Bathroom | Measurements not available | ||
| Basement | Recreational, Games Room | 5.18 m | 5.94 m | 5.18 m x 5.94 m |
| Basement | Bedroom | 3.07 m | 2.95 m | 3.07 m x 2.95 m |
| Basement | Laundry Room | 5.94 m | 3.2 m | 5.94 m x 3.2 m |
| Main Level | Living Room | 5.05 m | 5.66 m | 5.05 m x 5.66 m |
| Main Level | Bathroom | Measurements not available | ||
| Main Level | Dining Room | 3.38 m | 3.68 m | 3.38 m x 3.68 m |
| Main Level | Kitchen | 4.06 m | 2.82 m | 4.06 m x 2.82 m |
| Main Level | Family Room | 10.08 m | 3.45 m | 10.08 m x 3.45 m |
| Main Level | Bedroom | 3.45 m | 3.25 m | 3.45 m x 3.25 m |
| Main Level | Bedroom | 3.25 m | 2.34 m | 3.25 m x 2.34 m |
| Main Level | Bedroom | 3.07 m | 2.49 m | 3.07 m x 2.49 m |
https://www.realtor.ca/real-estate/28765097/226-carluke-road-e-hamilton-ancaster-ancaster
Interested?
Contact us for more information
Chuck Hogeterp
Broker
325 Winterberry Drive #4b
Hamilton, Ontario L8J 0B6
