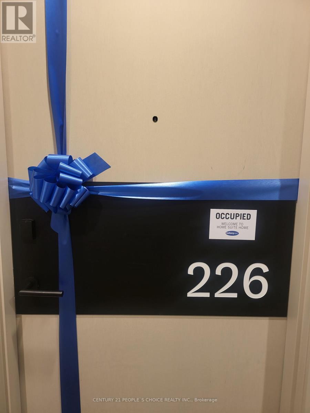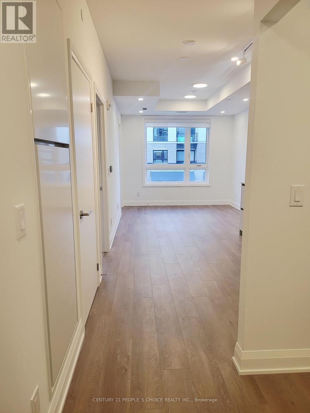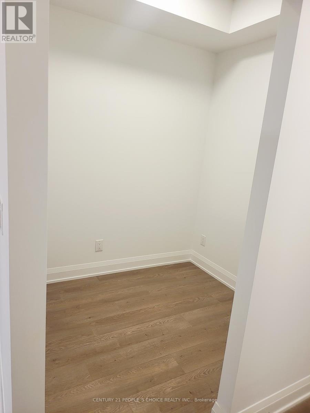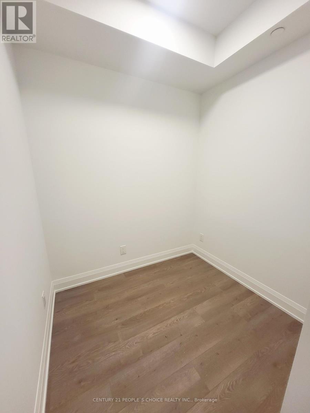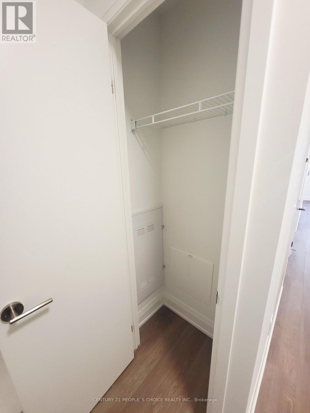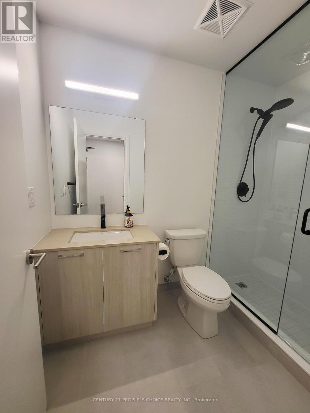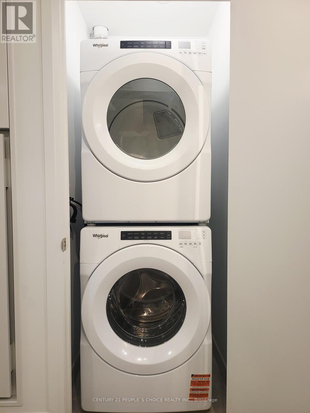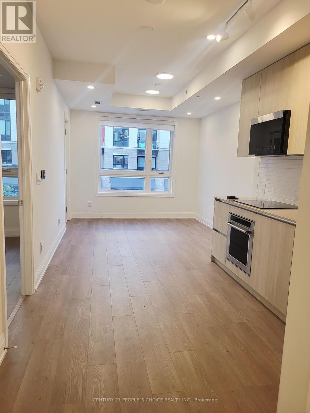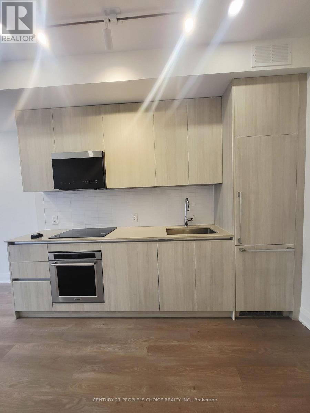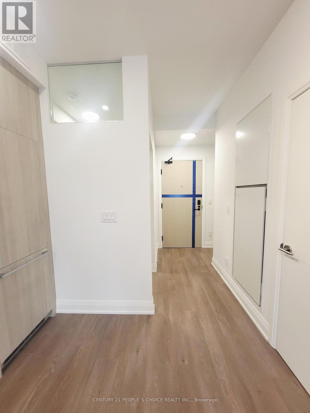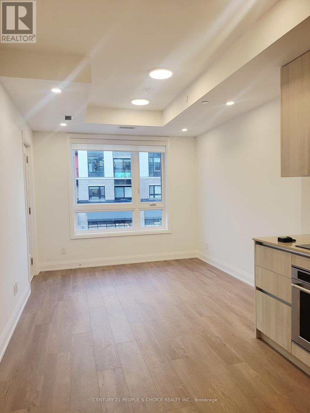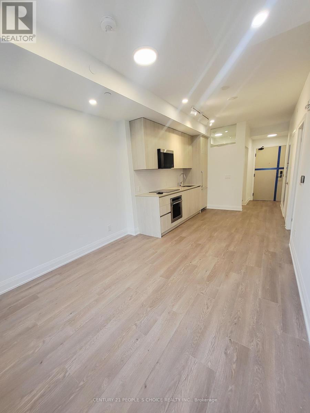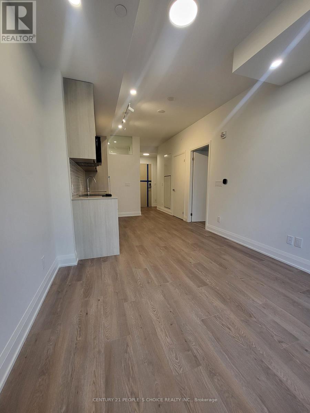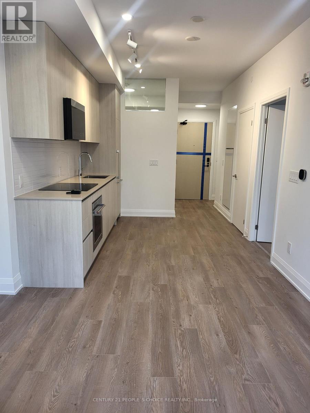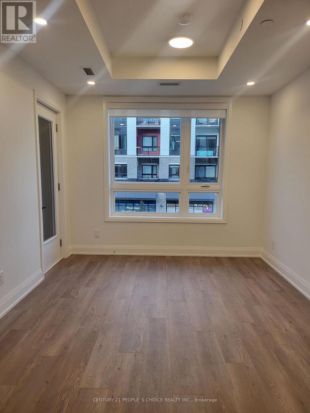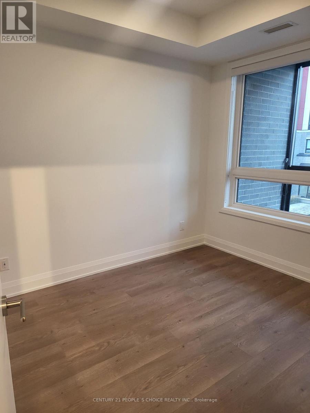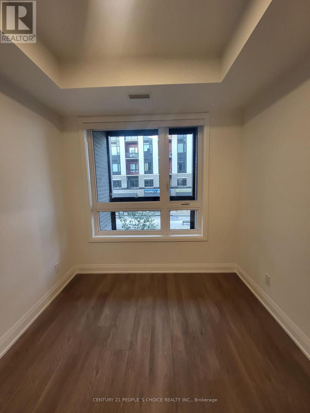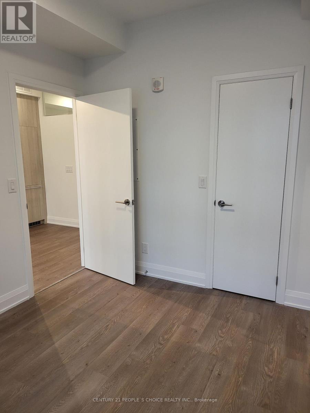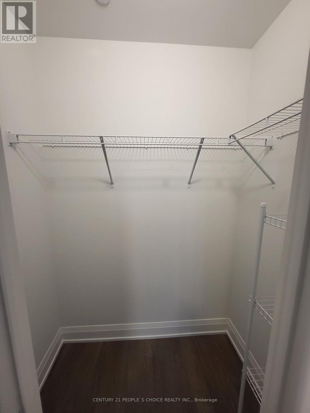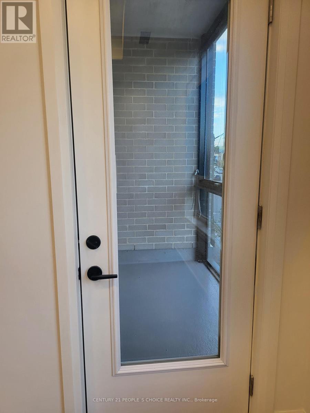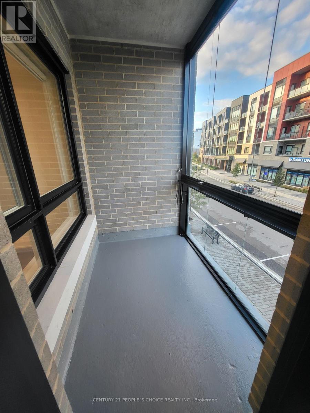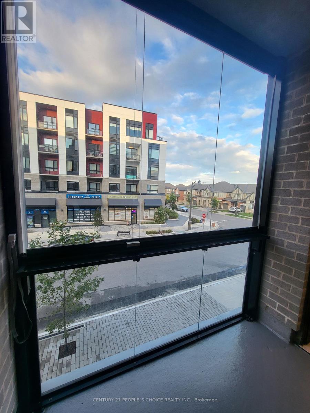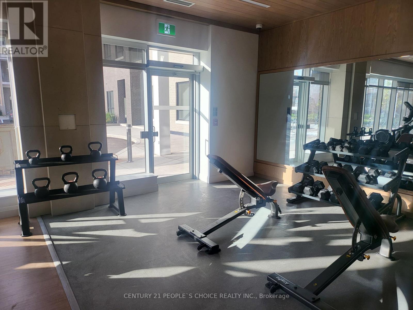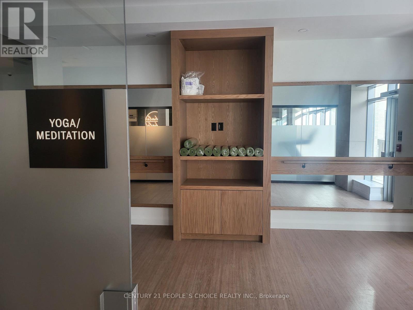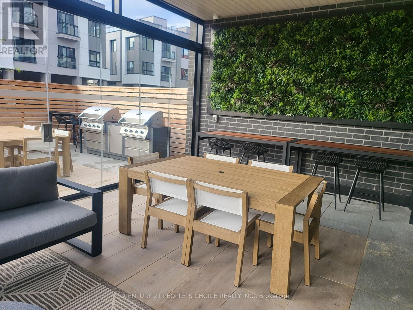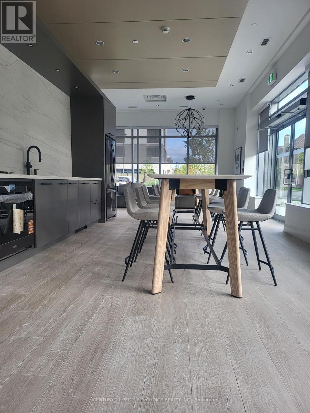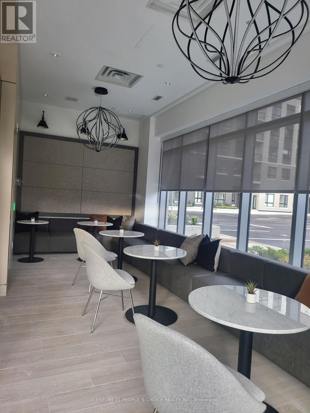226 - 3250 Carding Mill Trail Oakville, Ontario L6M 1L3
$2,300 Monthly
Experience the perfect combination of style, comfort, and convenience in this brand-new, never-lived-in 1-bedroom + den/office condo at the highly anticipated Carding House by Mattamy Homes. WIFI is included in the rent, along with 1 parking space and 1 storage locker for added value.Located in the heart of North Oakvilles Preserve community, this boutique 5-storey residence is surrounded by upscale homes, scenic trails, lush parks, and top-rated schools.Inside, enjoy a modern, functional layout featuring 9-ft ceilings, designer finishes, and a bright, open-concept living area. The contemporary kitchen is appointed with high-end appliances and quartz countertops, while the spacious living room opens to a private balconyperfect for morning coffee or evening unwinding.Residents will also have access to premium building amenities, including a fitness centre, party room, outdoor terrace, security concierge, and ample visitor parking.With OTMH, shopping, dining, GO Transit, and highways 403 & 407 just minutes away, this location offers everything at your doorstep.A rare leasing opportunity in one of Oakvilles most sought-after new communitiesdont miss the chance to make Suite 226 your home! (id:61852)
Property Details
| MLS® Number | W12429275 |
| Property Type | Single Family |
| Community Name | 1008 - GO Glenorchy |
| AmenitiesNearBy | Hospital, Park, Public Transit, Schools |
| CommunicationType | High Speed Internet |
| CommunityFeatures | Pets Not Allowed |
| Features | Balcony, Carpet Free |
| ParkingSpaceTotal | 1 |
Building
| BathroomTotal | 1 |
| BedroomsAboveGround | 1 |
| BedroomsBelowGround | 1 |
| BedroomsTotal | 2 |
| Age | New Building |
| Amenities | Security/concierge, Exercise Centre, Party Room, Visitor Parking, Storage - Locker |
| CoolingType | Central Air Conditioning |
| ExteriorFinish | Concrete |
| HeatingFuel | Electric |
| HeatingType | Heat Pump |
| SizeInterior | 600 - 699 Sqft |
| Type | Apartment |
Parking
| Underground | |
| Garage |
Land
| Acreage | No |
| LandAmenities | Hospital, Park, Public Transit, Schools |
Rooms
| Level | Type | Length | Width | Dimensions |
|---|---|---|---|---|
| Main Level | Kitchen | 2.89 m | 6.12 m | 2.89 m x 6.12 m |
| Main Level | Primary Bedroom | 2.71 m | 3.08 m | 2.71 m x 3.08 m |
| Main Level | Den | 1.88 m | 2.1 m | 1.88 m x 2.1 m |
| Main Level | Bathroom | Measurements not available |
Interested?
Contact us for more information
Shivam Malhotra
Salesperson
1780 Albion Road Unit 2 & 3
Toronto, Ontario M9V 1C1
