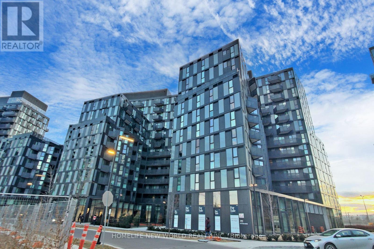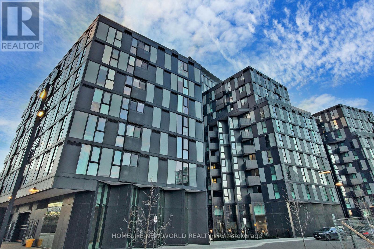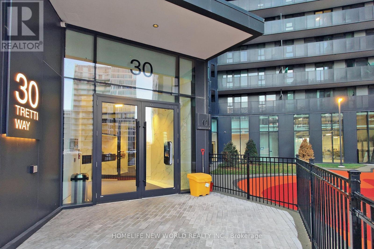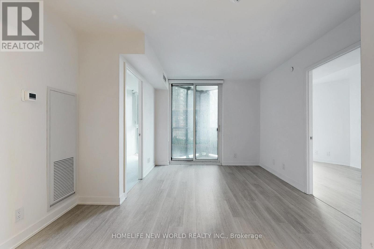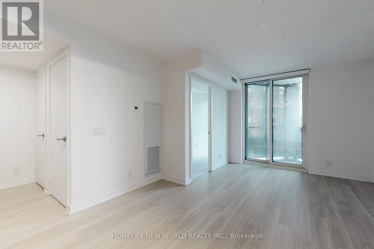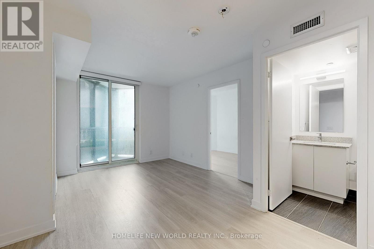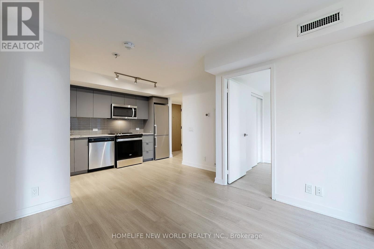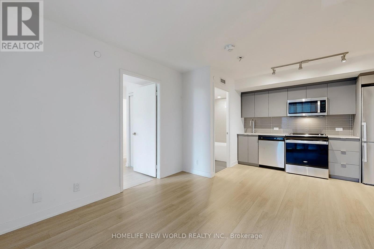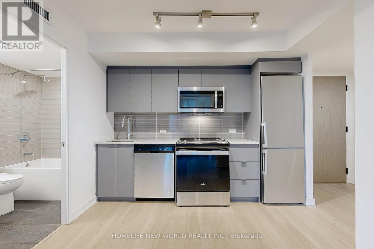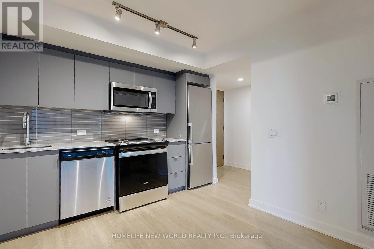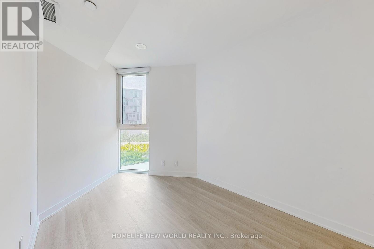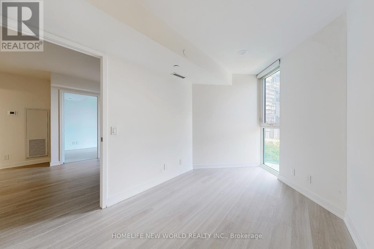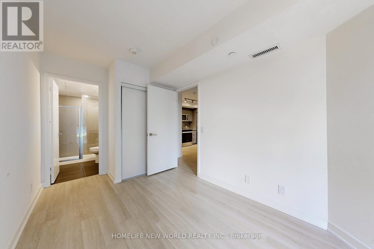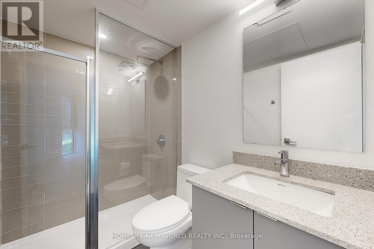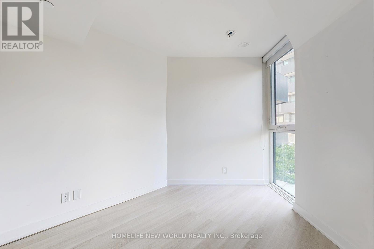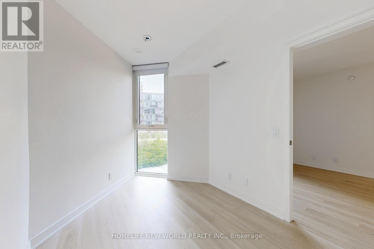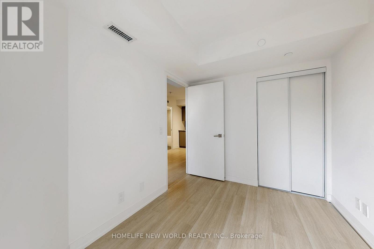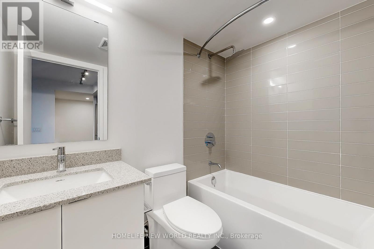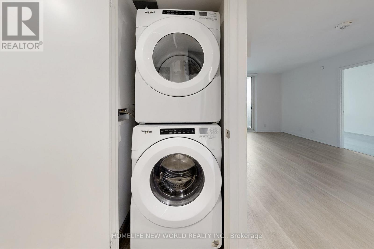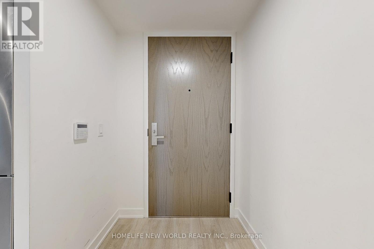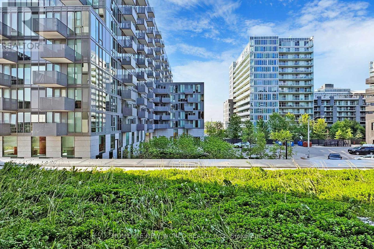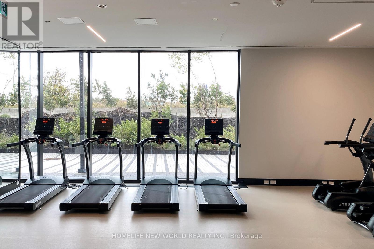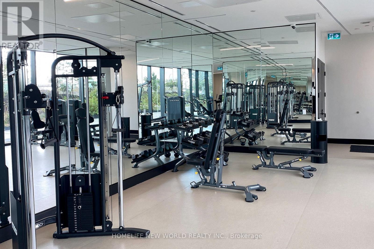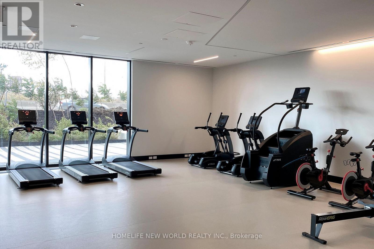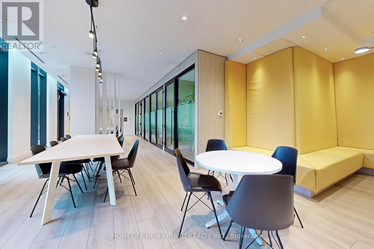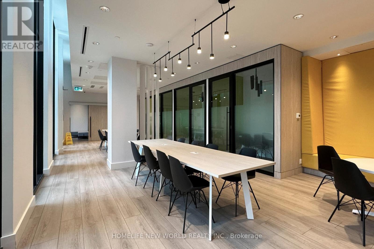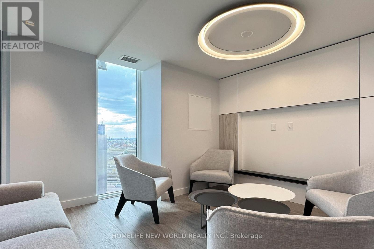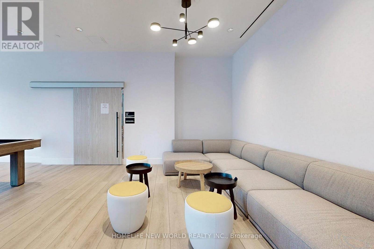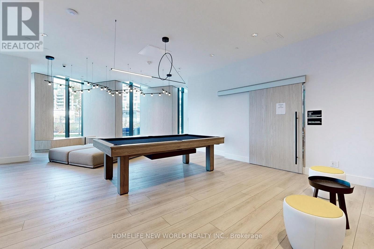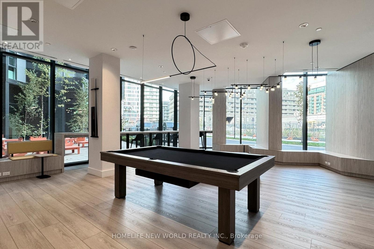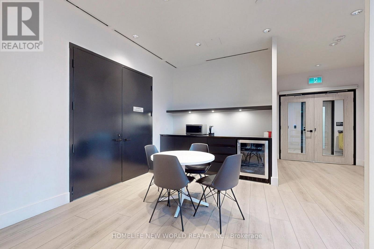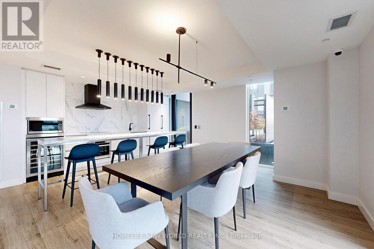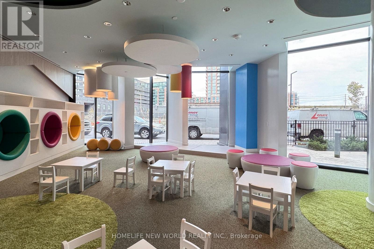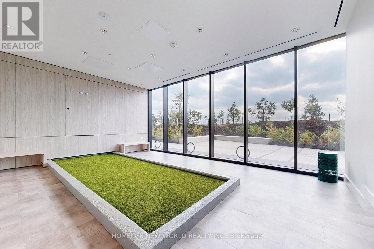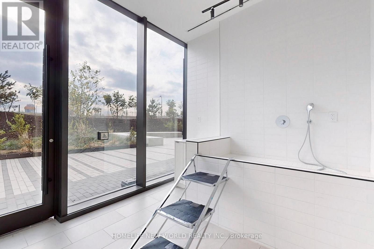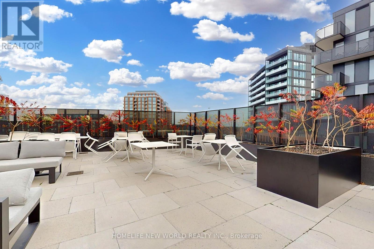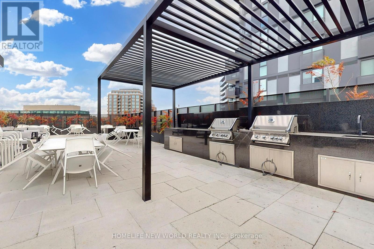226 - 30 Tretti Way Toronto, Ontario M3H 0E3
$499,000Maintenance, Common Area Maintenance, Insurance, Parking
$581.11 Monthly
Maintenance, Common Area Maintenance, Insurance, Parking
$581.11 MonthlyPriced To Sell !!! Very Motivated Seller !!! Experience elevated urban living in this stylish and spacious 2-bedroom, 2-bathroom condo tailored for modern lifestyles. Featuring a contemporary kitchen with quartz countertops, premium stainless steel appliances, and a bright open-concept design, this unit offers both function and flair. The expansive windows invite abundant natural light, while the in-suite laundry adds everyday convenience. Included are one underground parking spot and a secure storage locker. Residents enjoy top-tier amenities such as 24-hour concierge service, a fully equipped gym, childrens play zone, co-working lounge, guest suites, chic party room with billiards, and an inviting outdoor terrace. Perfectly situated steps from Wilson Subway Station, with seamless access to Hwy 401 and Allen Road. Surrounded by parks, reputable schools, and vibrant local amenities, this home offers a dynamic yet family-friendly lifestyle. (id:61852)
Property Details
| MLS® Number | C12209484 |
| Property Type | Single Family |
| Neigbourhood | Clanton Park |
| Community Name | Clanton Park |
| AmenitiesNearBy | Park, Place Of Worship, Public Transit, Schools |
| CommunityFeatures | Pet Restrictions, Community Centre |
| Features | Balcony, Carpet Free, In Suite Laundry |
| ParkingSpaceTotal | 1 |
Building
| BathroomTotal | 2 |
| BedroomsAboveGround | 2 |
| BedroomsTotal | 2 |
| Age | 0 To 5 Years |
| Amenities | Exercise Centre, Recreation Centre, Storage - Locker, Security/concierge |
| Appliances | Dishwasher, Dryer, Microwave, Stove, Washer, Refrigerator |
| CoolingType | Central Air Conditioning |
| ExteriorFinish | Concrete |
| FireProtection | Monitored Alarm, Security System, Smoke Detectors |
| FlooringType | Laminate |
| HeatingFuel | Natural Gas |
| HeatingType | Forced Air |
| SizeInterior | 500 - 599 Sqft |
| Type | Apartment |
Parking
| Underground | |
| No Garage |
Land
| Acreage | No |
| LandAmenities | Park, Place Of Worship, Public Transit, Schools |
Rooms
| Level | Type | Length | Width | Dimensions |
|---|---|---|---|---|
| Flat | Living Room | 3.02 m | 2.28 m | 3.02 m x 2.28 m |
| Flat | Primary Bedroom | 4.29 m | 2.5 m | 4.29 m x 2.5 m |
| Flat | Bedroom 2 | 3.38 m | 2.39 m | 3.38 m x 2.39 m |
| Flat | Kitchen | 3.32 m | 2.76 m | 3.32 m x 2.76 m |
https://www.realtor.ca/real-estate/28444425/226-30-tretti-way-toronto-clanton-park-clanton-park
Interested?
Contact us for more information
Joy Cai
Salesperson
201 Consumers Rd., Ste. 205
Toronto, Ontario M2J 4G8
Jessica Huang
Salesperson
201 Consumers Rd., Ste. 205
Toronto, Ontario M2J 4G8
