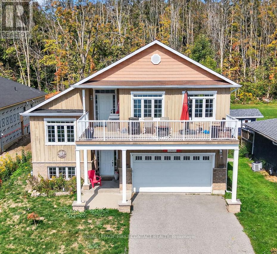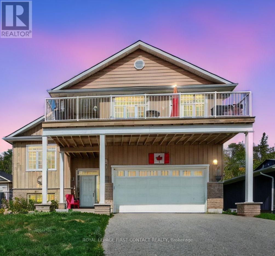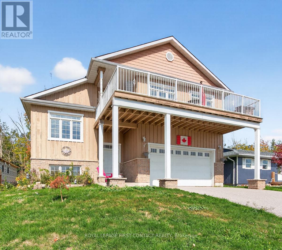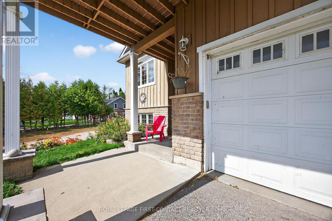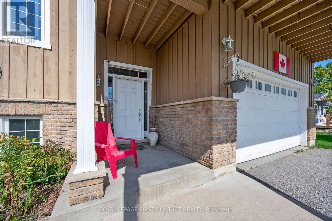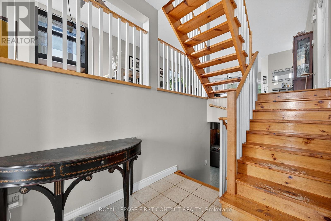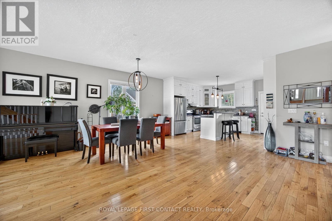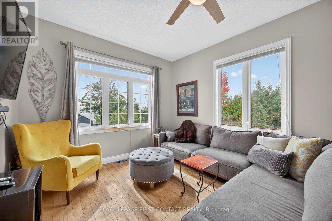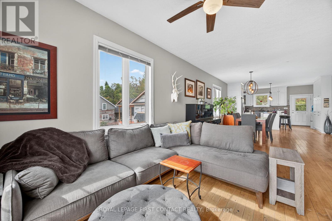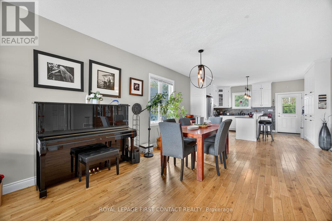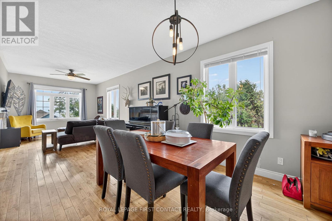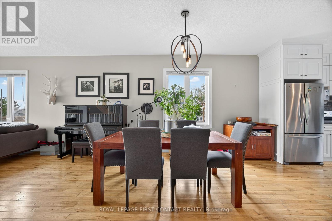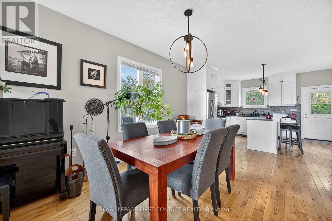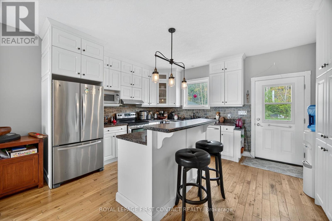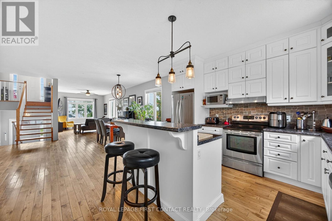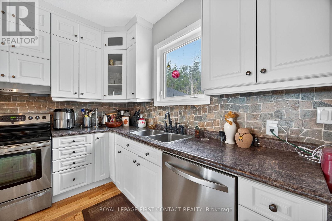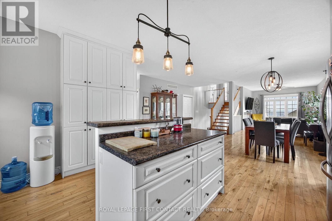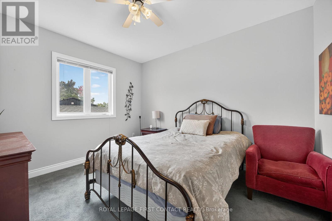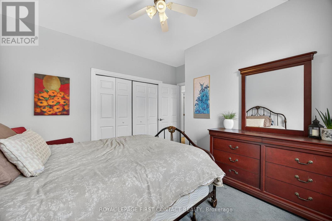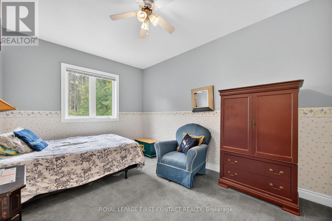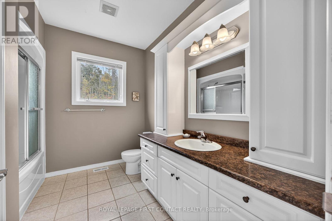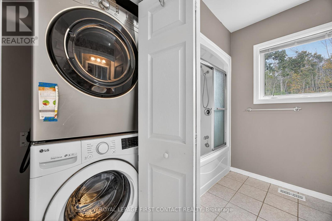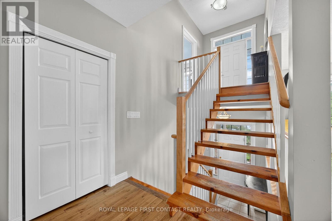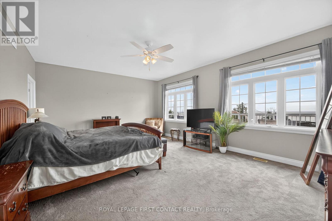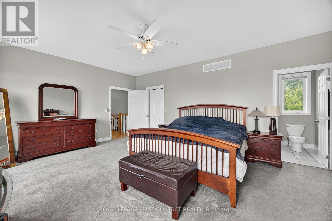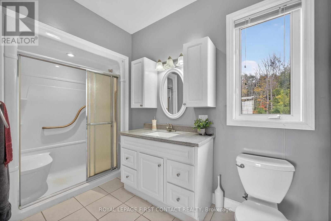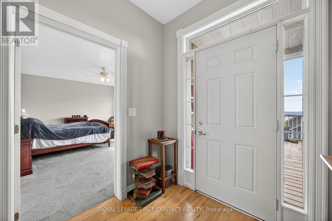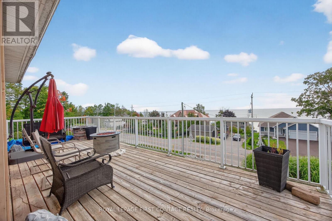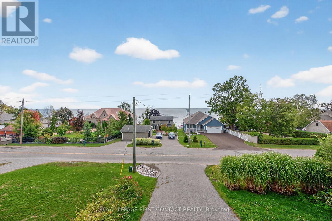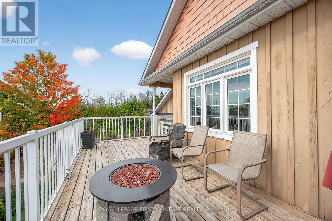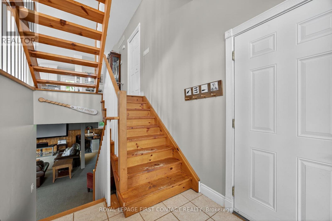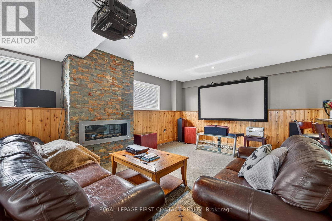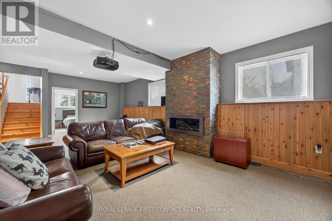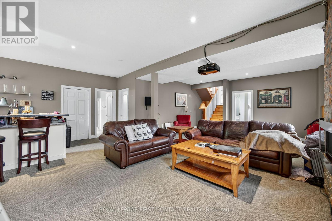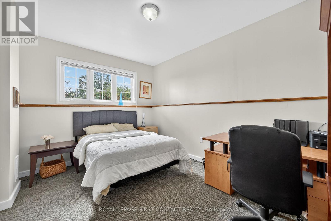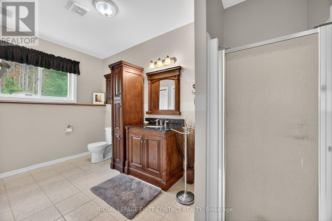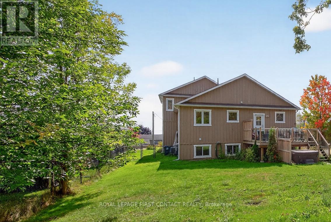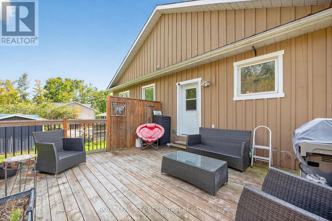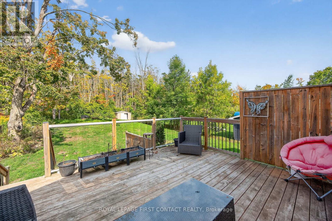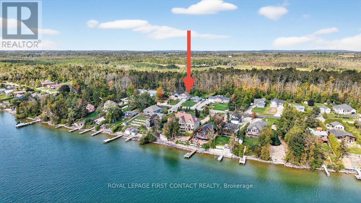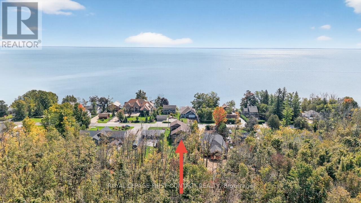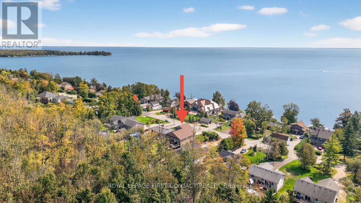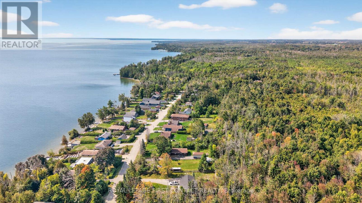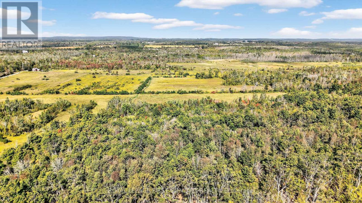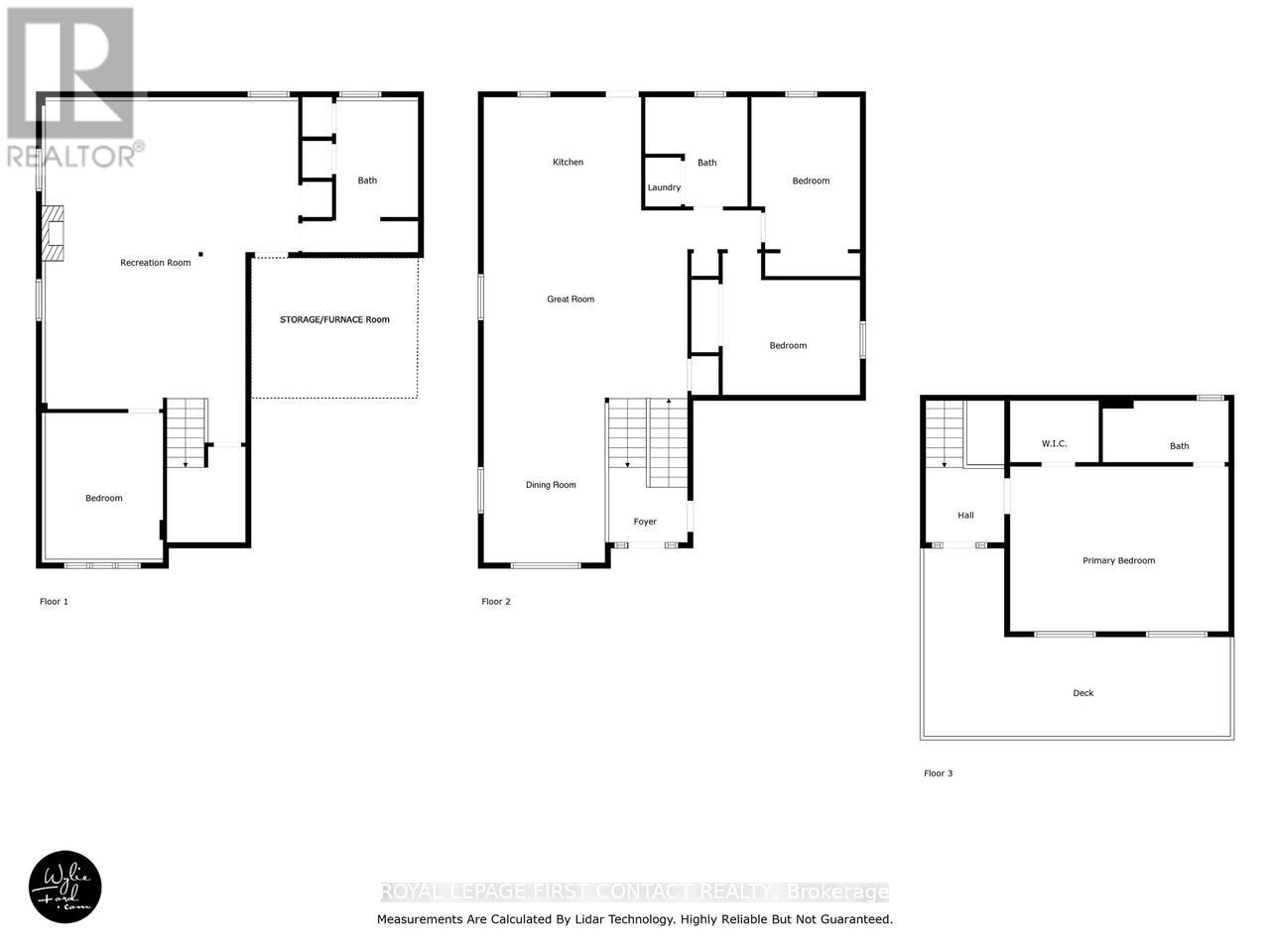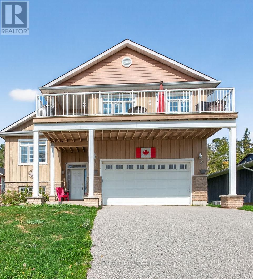2258 Lakeshore Road E Oro-Medonte, Ontario L0L 1T0
$849,500
Custom built open concept home overlooking Lake Simcoe immediately across the street. 4 bedrooms, 3 bathrooms and 2880 sq ft of finished space, double garage on a 60 ft x 200 ft deep lot, nicely set back from the street with deck and yard backing onto wooded lands. Out front is a spectacular view of the Lake from your balcony. The primary bedroom overlooks the lake and has a walk-in closet, ensuite and a view of the water from your bed. All good sized rooms and open plan plus higher 9 ft ceilings give it a good feel throughout. Lower level with high ceilings, gas fireplace and large above grade windows, makes it so pleasant. Built in 2012, so not very old at all, 200 amp breakers, hardwood floors, forced air gas and central air, main floor laundry & more.Close to Orillia, or Barrie, with all the amenities. This is a fantastic spot! (id:61852)
Property Details
| MLS® Number | S12415943 |
| Property Type | Single Family |
| Community Name | Rural Oro-Medonte |
| AmenitiesNearBy | Hospital |
| Features | Sloping |
| ParkingSpaceTotal | 8 |
| Structure | Deck, Porch |
| ViewType | Lake View, View Of Water |
Building
| BathroomTotal | 3 |
| BedroomsAboveGround | 3 |
| BedroomsBelowGround | 1 |
| BedroomsTotal | 4 |
| Age | 6 To 15 Years |
| Amenities | Fireplace(s) |
| Appliances | Garage Door Opener Remote(s), Dishwasher, Dryer, Garage Door Opener, Stove, Washer, Refrigerator |
| ArchitecturalStyle | Raised Bungalow |
| BasementDevelopment | Finished |
| BasementType | Full (finished) |
| ConstructionStyleAttachment | Detached |
| CoolingType | Central Air Conditioning |
| ExteriorFinish | Brick, Wood |
| FireplacePresent | Yes |
| FireplaceTotal | 1 |
| FireplaceType | Insert |
| FlooringType | Carpeted, Hardwood, Tile |
| FoundationType | Concrete |
| HeatingFuel | Natural Gas |
| HeatingType | Forced Air |
| StoriesTotal | 1 |
| SizeInterior | 1500 - 2000 Sqft |
| Type | House |
Parking
| Attached Garage | |
| Garage | |
| Inside Entry |
Land
| Acreage | No |
| LandAmenities | Hospital |
| Sewer | Septic System |
| SizeDepth | 200 Ft |
| SizeFrontage | 60 Ft |
| SizeIrregular | 60 X 200 Ft |
| SizeTotalText | 60 X 200 Ft|under 1/2 Acre |
| ZoningDescription | Sr |
Rooms
| Level | Type | Length | Width | Dimensions |
|---|---|---|---|---|
| Second Level | Foyer | 2.11 m | 2.01 m | 2.11 m x 2.01 m |
| Second Level | Primary Bedroom | 6.02 m | 4.52 m | 6.02 m x 4.52 m |
| Second Level | Other | 1.73 m | 2.44 m | 1.73 m x 2.44 m |
| Lower Level | Bedroom | 4.01 m | 3.07 m | 4.01 m x 3.07 m |
| Lower Level | Family Room | 8.48 m | 5.44 m | 8.48 m x 5.44 m |
| Lower Level | Other | 4.14 m | 1.52 m | 4.14 m x 1.52 m |
| Lower Level | Utility Room | 3.38 m | 4.95 m | 3.38 m x 4.95 m |
| Main Level | Foyer | 2.13 m | 2.36 m | 2.13 m x 2.36 m |
| Main Level | Great Room | 5.66 m | 5.21 m | 5.66 m x 5.21 m |
| Main Level | Dining Room | 4.93 m | 3.3 m | 4.93 m x 3.3 m |
| Main Level | Kitchen | 3.66 m | 4.37 m | 3.66 m x 4.37 m |
| Main Level | Bedroom | 4.27 m | 3.05 m | 4.27 m x 3.05 m |
| Main Level | Bedroom | 3.86 m | 3.2 m | 3.86 m x 3.2 m |
https://www.realtor.ca/real-estate/28889743/2258-lakeshore-road-e-oro-medonte-rural-oro-medonte
Interested?
Contact us for more information
John Lawler
Broker
299 Lakeshore Drive #100, 100142 &100423
Barrie, Ontario L4N 7Y9
Will Lawler
Salesperson
112 Hurontario St Unit B
Collingwood, Ontario L9Y 2L8
