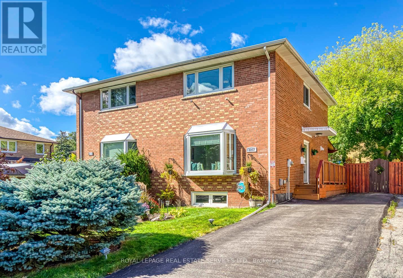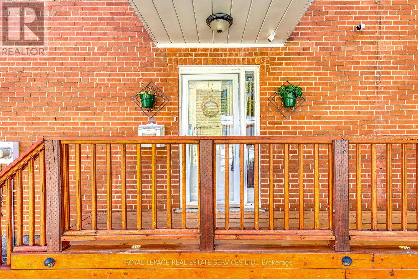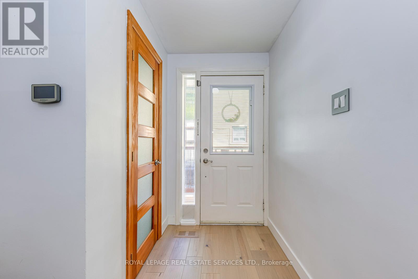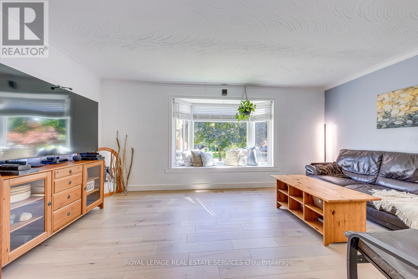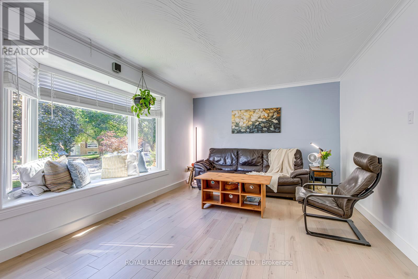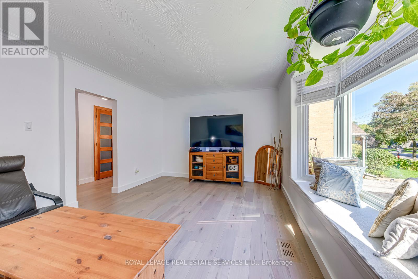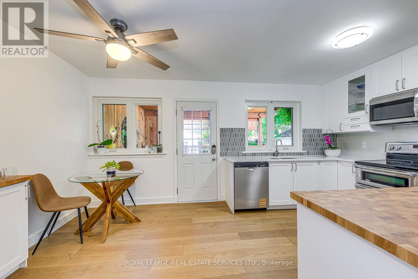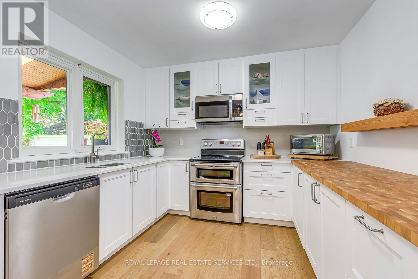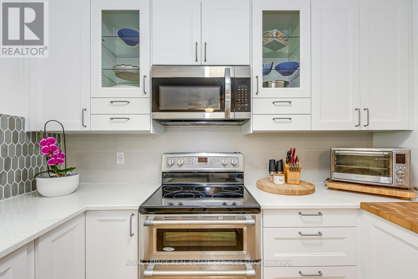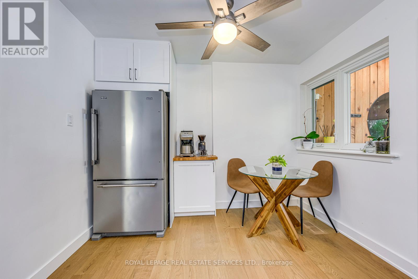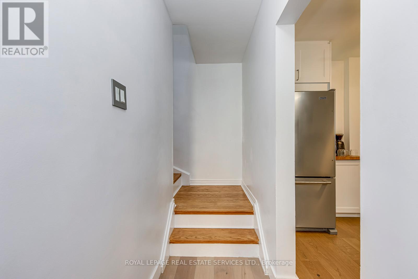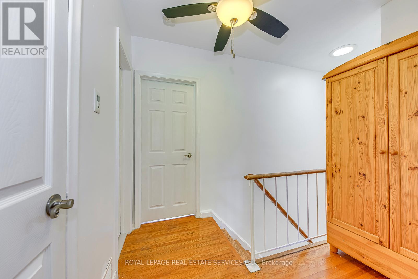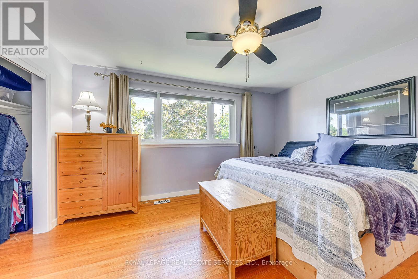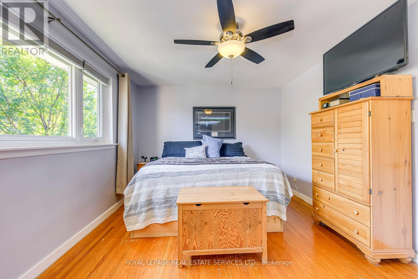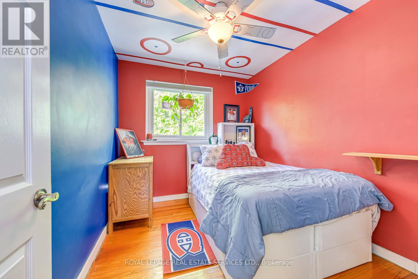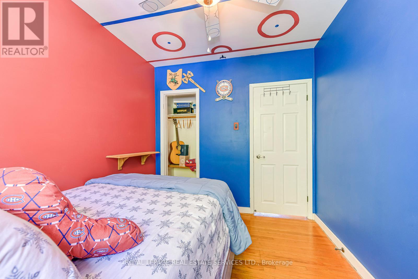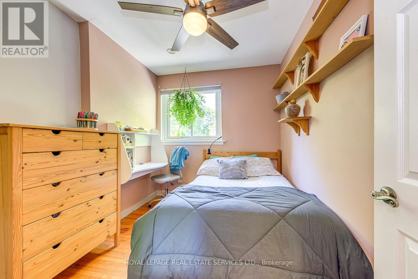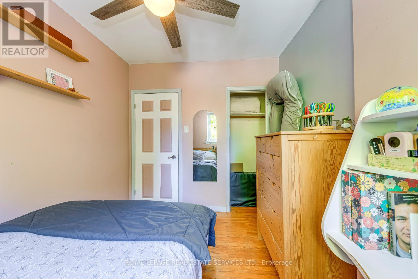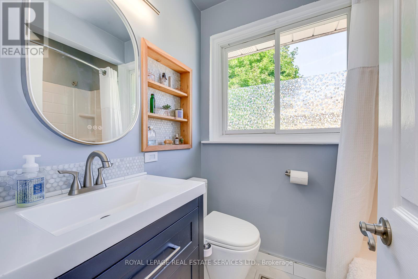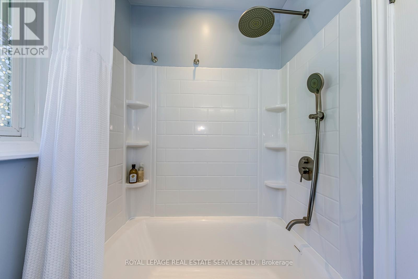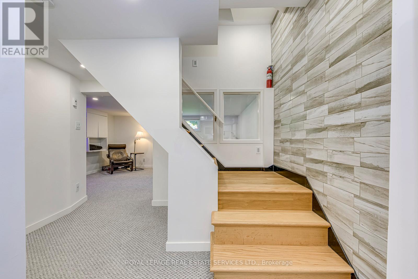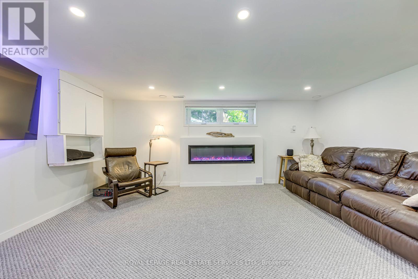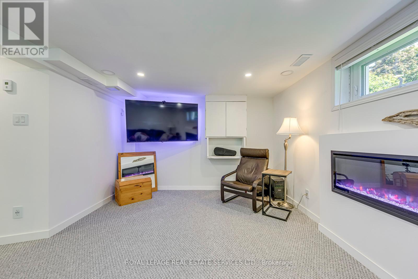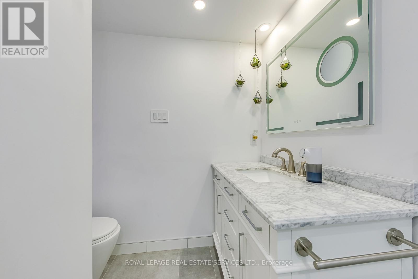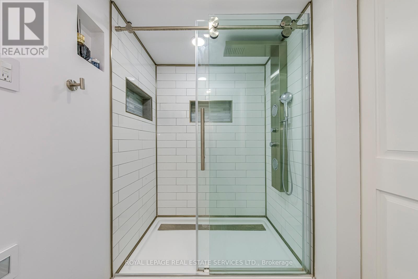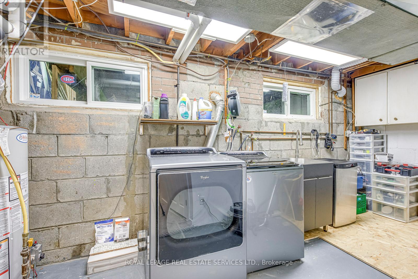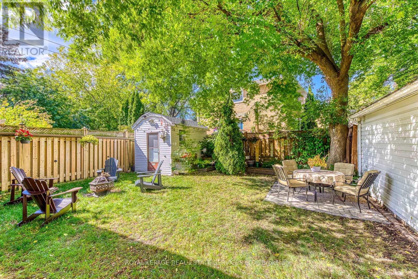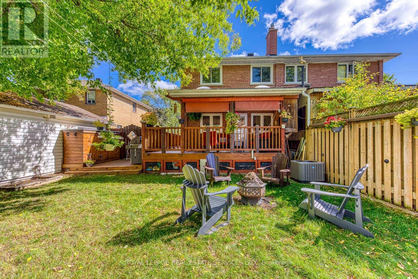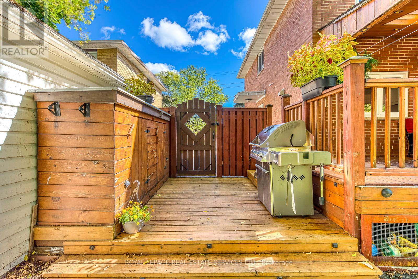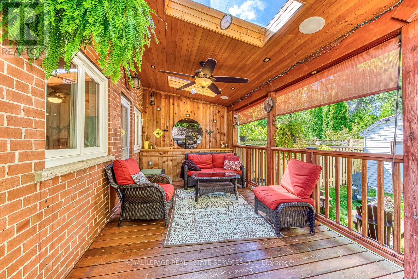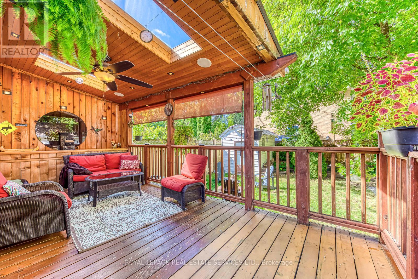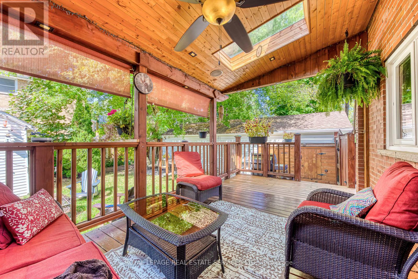2257 Wiseman Court Mississauga, Ontario L5J 1P4
$850,000
**BEAUTIFULLY UPDATED 3-BEDROOM SEMI-DETACHED IN CLARKSON MOVE-IN READY!** Located on a quiet, family-friendly street in Clarkson. Less than a 5-minute walk to Clarkson GO Station with express train service directly to Union Station. KEY FEATURES: * Main floor renovated in 2025 with new light-coloured hardwood floors throughout and updated kitchen. * Bright living room with large bay window, filling the home with natural light. * Eat-in kitchen with decorative backsplash, stainless steel appliances, and window overlooking backyard deck. * From kitchen, walk out to wrap-around covered deck with skylights perfect indoor-outdoor living space. * 3 bedrooms upstairs with updated 4-piece bathroom. * Renovated bright finished basement with above-grade window and second updated 3-piece bath, ideal for family room, home office, or playroom. * Family-oriented location with short walk to schools: Hillside PS, Clarkson SS, St. Louis CES, Iona CSS, Horizon Jeunesse Elementary School. * Nearby Clarkson Community Centre: indoor pool, library, gym, and indoor rink. * Close to QEW, Rattray Marsh, lakefront parks, shops, and amenities. Don't miss this move-in ready home in a family-oriented community, just a short walk to Clarkson GO Station! (id:61852)
Open House
This property has open houses!
2:00 pm
Ends at:4:00 pm
Property Details
| MLS® Number | W12440516 |
| Property Type | Single Family |
| Neigbourhood | Clarkson |
| Community Name | Clarkson |
| AmenitiesNearBy | Public Transit, Schools, Park |
| CommunityFeatures | Community Centre |
| EquipmentType | Water Heater |
| ParkingSpaceTotal | 3 |
| RentalEquipmentType | Water Heater |
| Structure | Deck, Shed |
Building
| BathroomTotal | 2 |
| BedroomsAboveGround | 3 |
| BedroomsTotal | 3 |
| Amenities | Fireplace(s) |
| Appliances | Water Heater, Dishwasher, Dryer, Microwave, Hood Fan, Stove, Washer, Refrigerator |
| BasementDevelopment | Finished |
| BasementType | Full (finished) |
| ConstructionStyleAttachment | Semi-detached |
| CoolingType | Central Air Conditioning |
| ExteriorFinish | Brick |
| FireplacePresent | Yes |
| FlooringType | Hardwood, Carpeted |
| FoundationType | Block |
| HeatingFuel | Natural Gas |
| HeatingType | Forced Air |
| StoriesTotal | 2 |
| SizeInterior | 1100 - 1500 Sqft |
| Type | House |
| UtilityWater | Municipal Water |
Parking
| No Garage |
Land
| Acreage | No |
| FenceType | Fenced Yard |
| LandAmenities | Public Transit, Schools, Park |
| Sewer | Sanitary Sewer |
| SizeDepth | 116 Ft |
| SizeFrontage | 31 Ft ,2 In |
| SizeIrregular | 31.2 X 116 Ft |
| SizeTotalText | 31.2 X 116 Ft |
Rooms
| Level | Type | Length | Width | Dimensions |
|---|---|---|---|---|
| Second Level | Primary Bedroom | 3.53 m | 4.52 m | 3.53 m x 4.52 m |
| Second Level | Bedroom 2 | 3.07 m | 2.59 m | 3.07 m x 2.59 m |
| Second Level | Bedroom 3 | 3.07 m | 2.57 m | 3.07 m x 2.57 m |
| Basement | Recreational, Games Room | 3.38 m | 5.16 m | 3.38 m x 5.16 m |
| Basement | Laundry Room | Measurements not available | ||
| Ground Level | Living Room | 3.43 m | 5.28 m | 3.43 m x 5.28 m |
| Ground Level | Kitchen | 3.05 m | 2.69 m | 3.05 m x 2.69 m |
https://www.realtor.ca/real-estate/28942328/2257-wiseman-court-mississauga-clarkson-clarkson
Interested?
Contact us for more information
Erica Blain
Salesperson
2520 Eglinton Ave West #207c
Mississauga, Ontario L5M 0Y4
