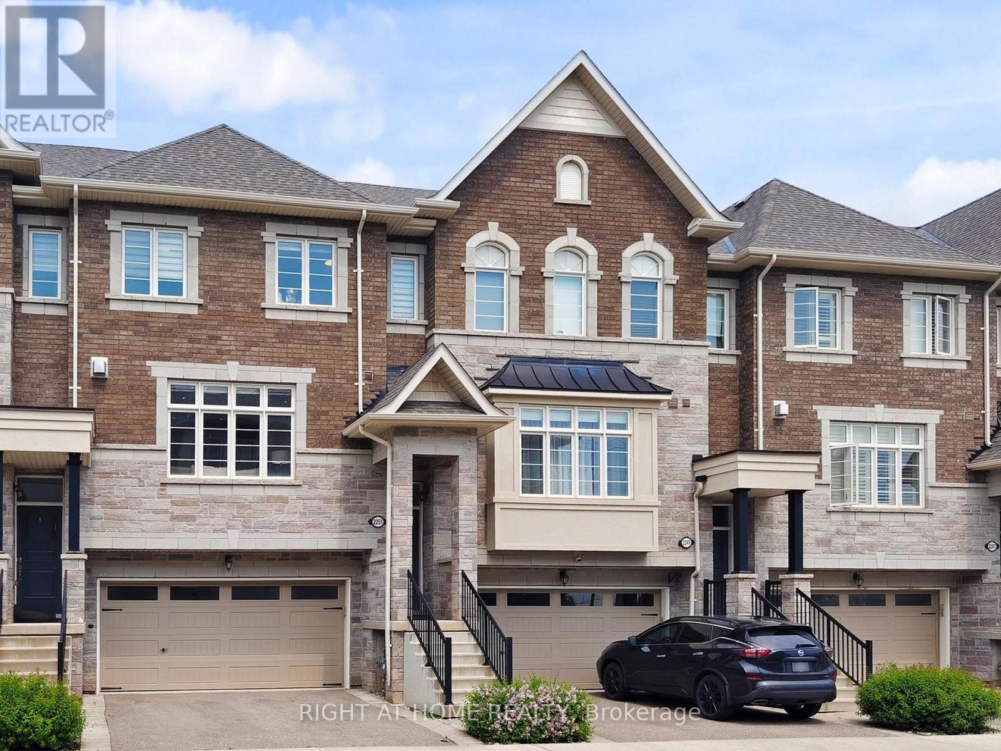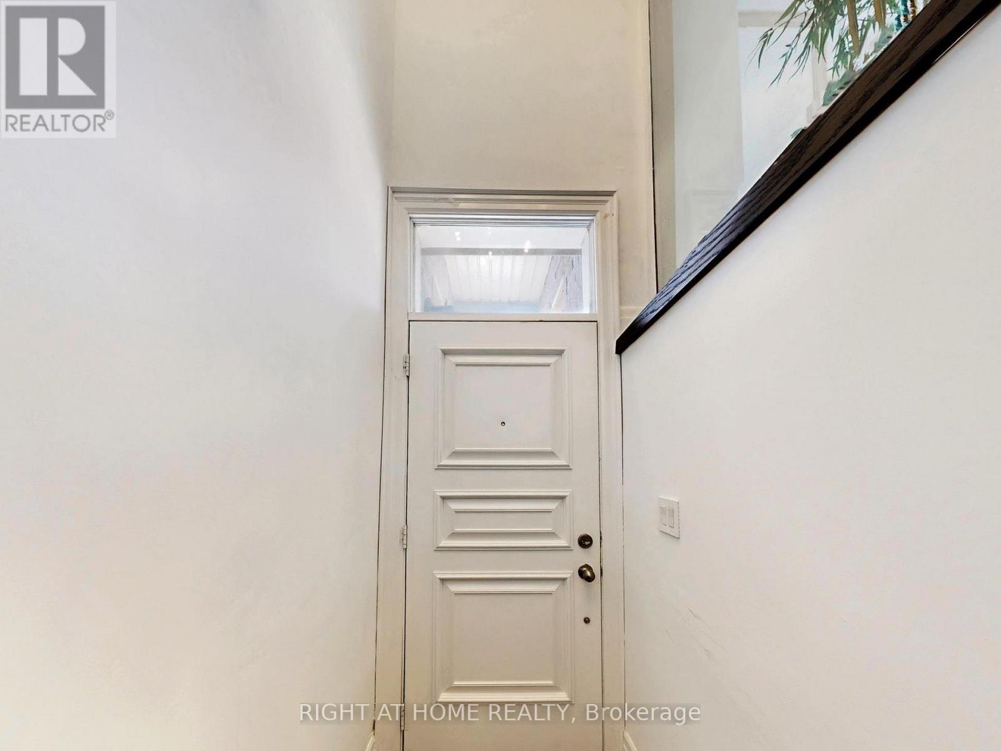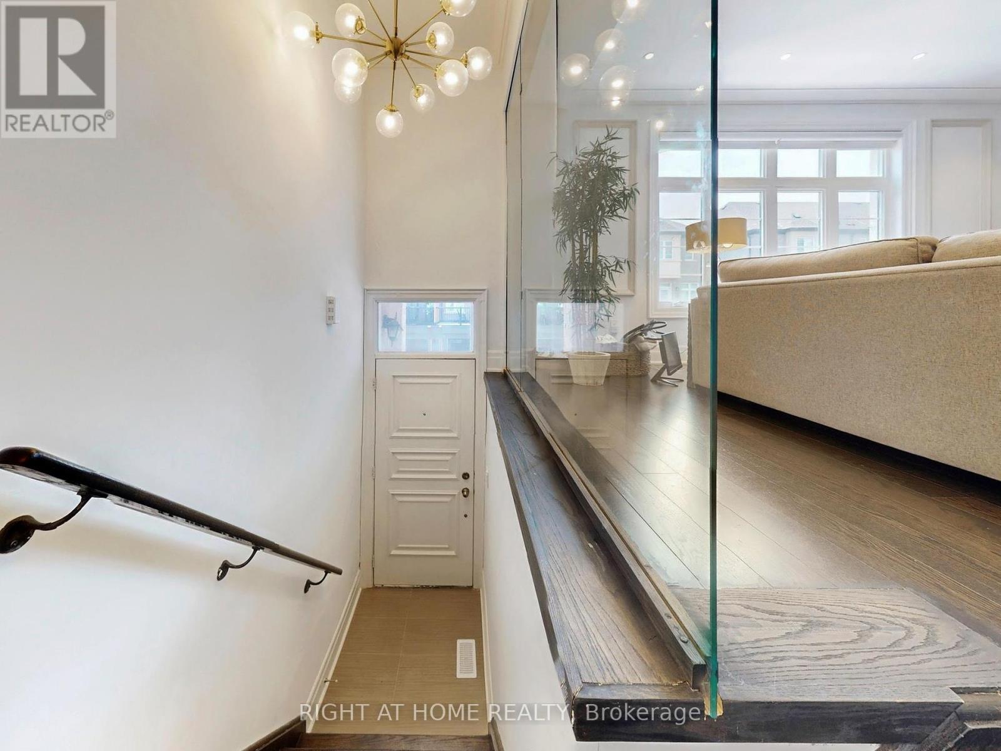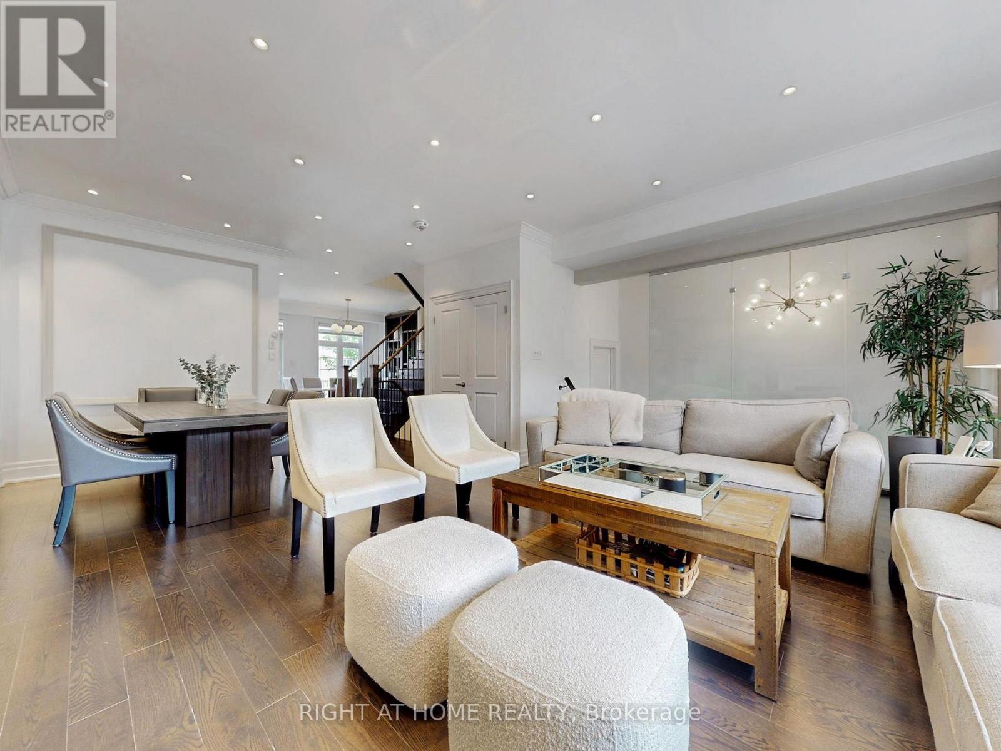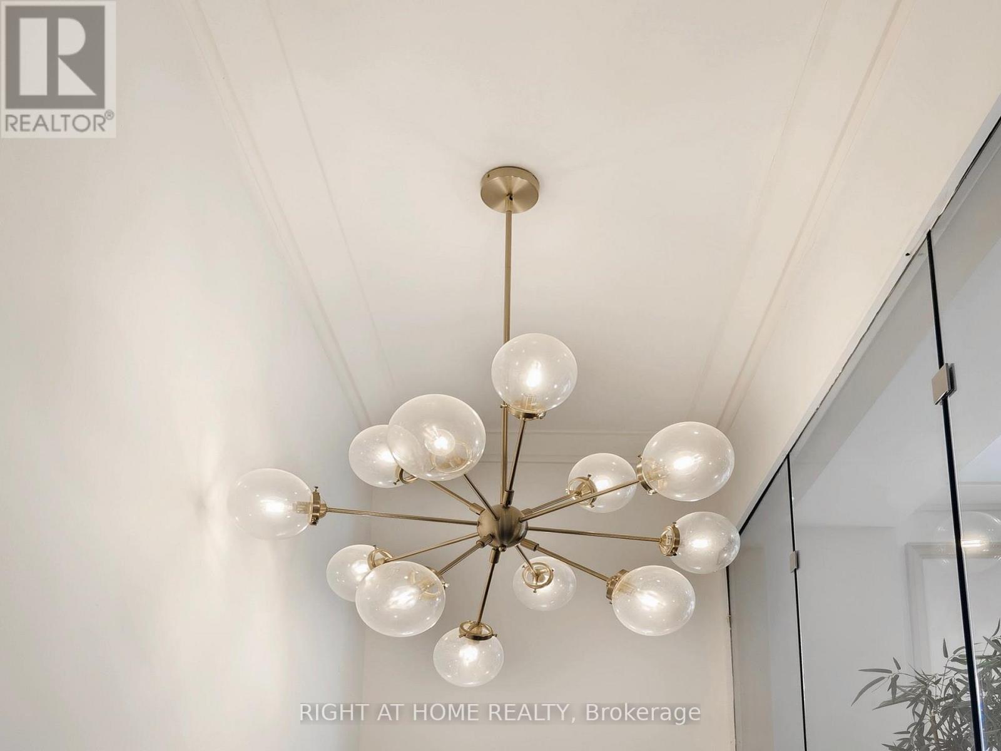2251 Khalsa Gate Oakville, Ontario L6M 1P4
$1,179,000Maintenance, Parcel of Tied Land
$230.20 Monthly
Maintenance, Parcel of Tied Land
$230.20 MonthlyAbsolutely Stunning Executive Townhome In Sought After West Oak Trails. Spacious Open Concept Layout Boasting Approx. 2300 Sq Feet Of Living Space. Over 100K Spent On Upgrades. Offers Hardwood Flooring Throughout, Upgraded Kitchen Including Marble Counter tops marble backsplash, Stainless Steel Kitchen Aid Appliances Center Island W/Breakfast Bar , Designer Built Cabinetry & W/O To Deck . Upper Level Features Master Retreat W/Beautiful Ensuite, W/I Closet & Walkout To Balcony. Close to all amenities and Dundas street. Book your showing today this home wont last. (id:61852)
Property Details
| MLS® Number | W12322234 |
| Property Type | Single Family |
| Neigbourhood | Palermo |
| Community Name | 1019 - WM Westmount |
| ParkingSpaceTotal | 4 |
Building
| BathroomTotal | 4 |
| BedroomsAboveGround | 4 |
| BedroomsTotal | 4 |
| Amenities | Fireplace(s) |
| Appliances | Water Heater, All, Window Coverings |
| ConstructionStyleAttachment | Attached |
| CoolingType | Central Air Conditioning, Air Exchanger |
| ExteriorFinish | Brick Facing, Stone |
| FireplacePresent | Yes |
| FireplaceTotal | 1 |
| FlooringType | Hardwood |
| FoundationType | Concrete |
| HalfBathTotal | 1 |
| HeatingFuel | Natural Gas |
| HeatingType | Forced Air |
| StoriesTotal | 3 |
| SizeInterior | 2000 - 2500 Sqft |
| Type | Row / Townhouse |
| UtilityWater | Municipal Water |
Parking
| Attached Garage | |
| Garage |
Land
| Acreage | No |
| Sewer | Sanitary Sewer |
| SizeDepth | 75 Ft ,9 In |
| SizeFrontage | 23 Ft ,2 In |
| SizeIrregular | 23.2 X 75.8 Ft |
| SizeTotalText | 23.2 X 75.8 Ft |
| ZoningDescription | Rh |
Rooms
| Level | Type | Length | Width | Dimensions |
|---|---|---|---|---|
| Third Level | Laundry Room | 1.5 m | 2.3 m | 1.5 m x 2.3 m |
| Third Level | Bathroom | 1.6 m | 2 m | 1.6 m x 2 m |
| Third Level | Bedroom 2 | 3.3 m | 3.05 m | 3.3 m x 3.05 m |
| Third Level | Bedroom 3 | 3.71 m | 2.74 m | 3.71 m x 2.74 m |
| Third Level | Primary Bedroom | 5.05 m | 3.48 m | 5.05 m x 3.48 m |
| Third Level | Bathroom | 1.7 m | 2.1 m | 1.7 m x 2.1 m |
| Lower Level | Bedroom 4 | 3.56 m | 3.02 m | 3.56 m x 3.02 m |
| Main Level | Kitchen | 4.78 m | 2.34 m | 4.78 m x 2.34 m |
| Main Level | Dining Room | 4.42 m | 3.48 m | 4.42 m x 3.48 m |
| Main Level | Living Room | 5.08 m | 4.01 m | 5.08 m x 4.01 m |
https://www.realtor.ca/real-estate/28684930/2251-khalsa-gate-oakville-wm-westmount-1019-wm-westmount
Interested?
Contact us for more information
Ricky Singh
Salesperson
5111 New Street, Suite 106
Burlington, Ontario L7L 1V2
