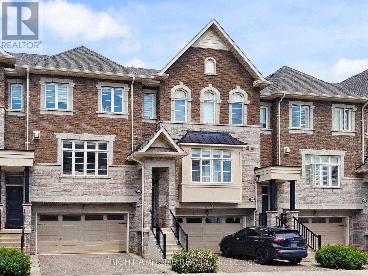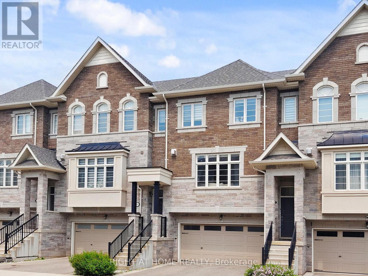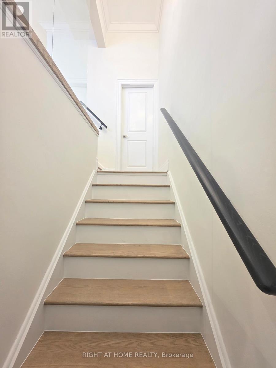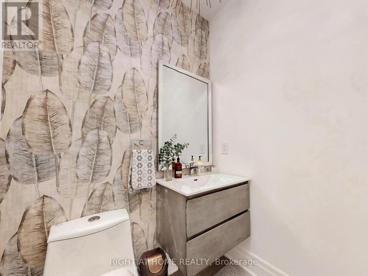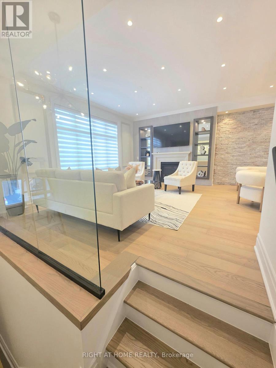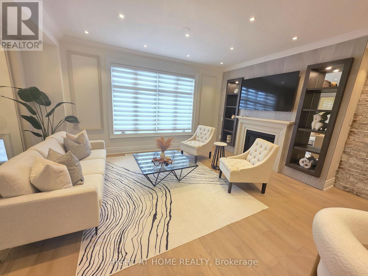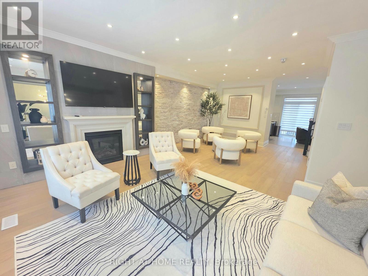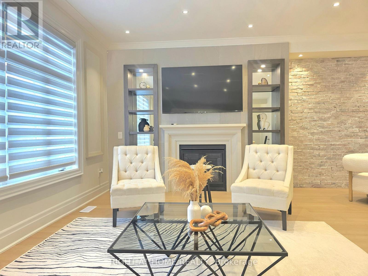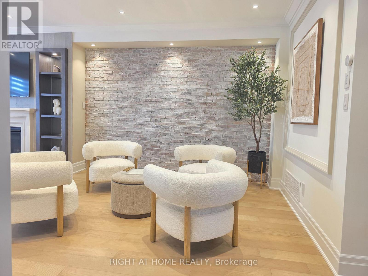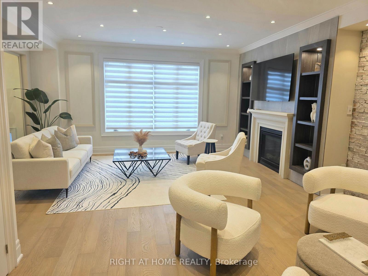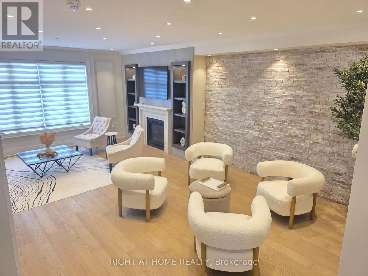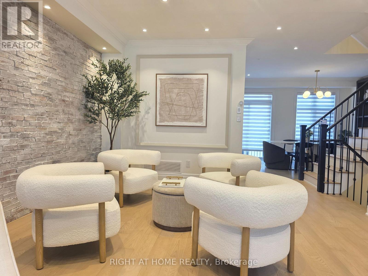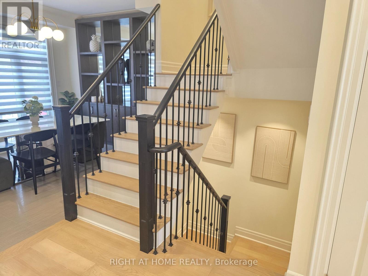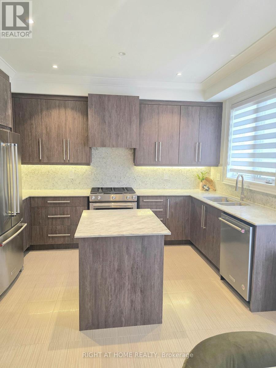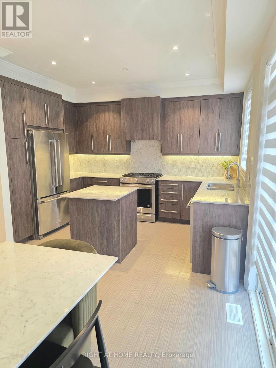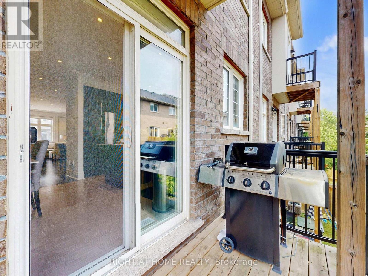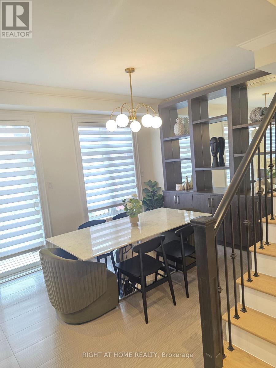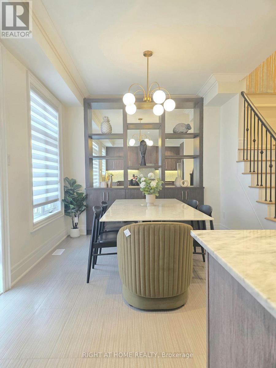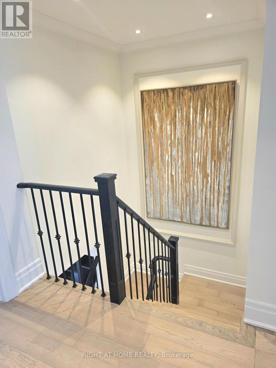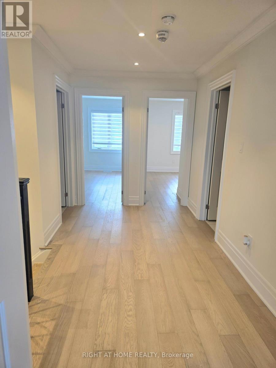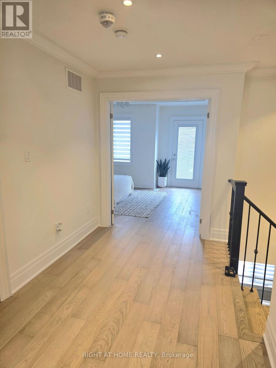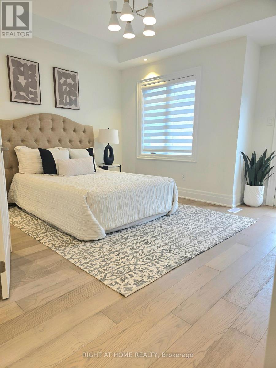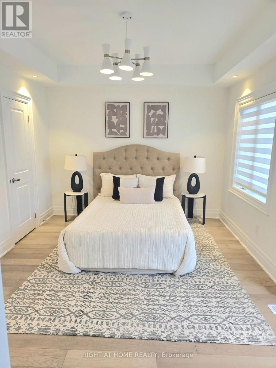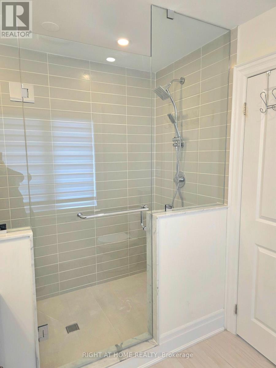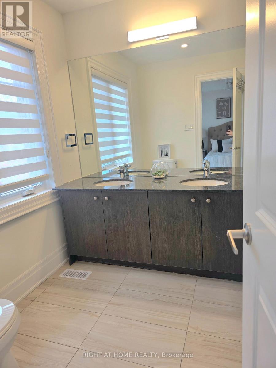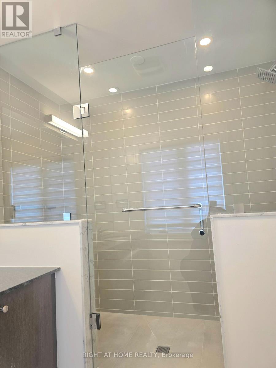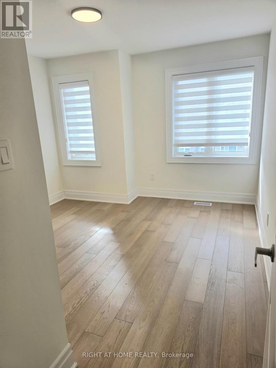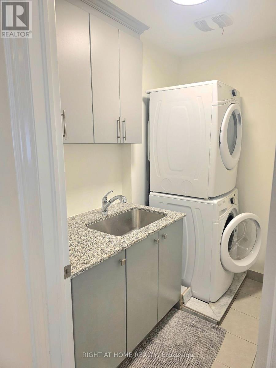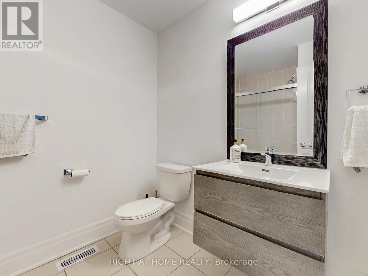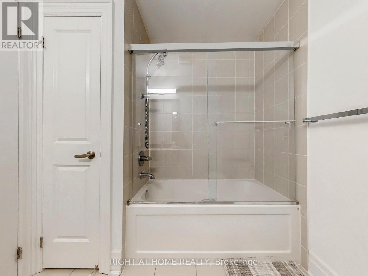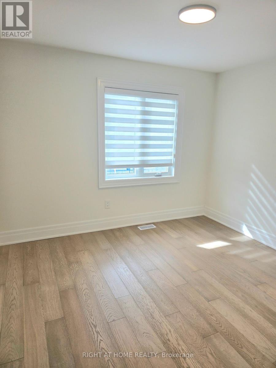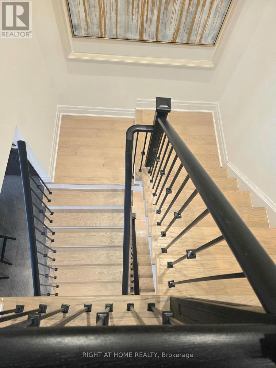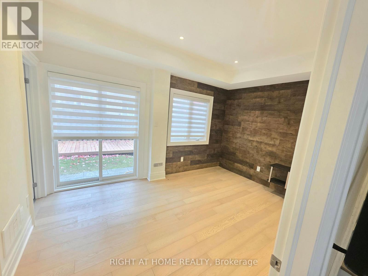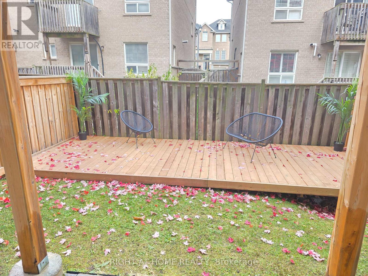2251 Khalsa Gate E Oakville, Ontario L6M 1P4
4 Bedroom
4 Bathroom
2000 - 2500 sqft
Fireplace
Central Air Conditioning, Air Exchanger
Forced Air
$1,099,000Maintenance, Parcel of Tied Land
$230.11 Monthly
Maintenance, Parcel of Tied Land
$230.11 MonthlyAbsolutely Stunning Executive Townhome In Sought After West Oak Trails. Spacious Open Concept Layout Boasting Approx. 2300 Square feet Of Living Space. Over 140K Spent On Upgrades. Offers Hardwood Flooring Throughout, Brand New Kitchen Including Marble Counters, Stainless Steel Kitchen Aid Appliances Center Island W/Breakfast Bar , Designer Built Cabinetry & W/O To Deck . Upper Level Features Master Retreat W/Beautiful Ensuite, W/I Closet & Walkout To Balcony. close to all amenities and Dundas street. Book your showing this home wont last. (id:61852)
Property Details
| MLS® Number | W12500192 |
| Property Type | Single Family |
| Community Name | 1019 - WM Westmount |
| Features | Carpet Free |
| ParkingSpaceTotal | 4 |
Building
| BathroomTotal | 4 |
| BedroomsAboveGround | 4 |
| BedroomsTotal | 4 |
| Age | 6 To 15 Years |
| Amenities | Fireplace(s) |
| Appliances | Garage Door Opener Remote(s), Water Heater, Water Meter, All, Window Coverings |
| BasementType | None |
| ConstructionStyleAttachment | Attached |
| CoolingType | Central Air Conditioning, Air Exchanger |
| ExteriorFinish | Brick, Stucco |
| FireplacePresent | Yes |
| FireplaceTotal | 1 |
| FoundationType | Concrete |
| HalfBathTotal | 1 |
| HeatingFuel | Natural Gas |
| HeatingType | Forced Air |
| StoriesTotal | 3 |
| SizeInterior | 2000 - 2500 Sqft |
| Type | Row / Townhouse |
| UtilityWater | Municipal Water |
Parking
| Attached Garage | |
| Garage |
Land
| Acreage | No |
| Sewer | Sanitary Sewer |
| SizeDepth | 75 Ft ,10 In |
| SizeFrontage | 23 Ft ,2 In |
| SizeIrregular | 23.2 X 75.9 Ft |
| SizeTotalText | 23.2 X 75.9 Ft |
Rooms
| Level | Type | Length | Width | Dimensions |
|---|---|---|---|---|
| Second Level | Kitchen | 2.57 m | 3.78 m | 2.57 m x 3.78 m |
| Second Level | Eating Area | 3.84 m | 2.97 m | 3.84 m x 2.97 m |
| Second Level | Dining Room | 4.22 m | 2.72 m | 4.22 m x 2.72 m |
| Second Level | Living Room | 4.37 m | 5 m | 4.37 m x 5 m |
| Second Level | Bathroom | 1.63 m | 1.5 m | 1.63 m x 1.5 m |
| Third Level | Bathroom | 2.21 m | 2.95 m | 2.21 m x 2.95 m |
| Third Level | Bathroom | 2.18 m | 2.31 m | 2.18 m x 2.31 m |
| Third Level | Laundry Room | 2.08 m | 1.63 m | 2.08 m x 1.63 m |
| Third Level | Bedroom 2 | 3.33 m | 3.96 m | 3.33 m x 3.96 m |
| Third Level | Bedroom 3 | 3.33 m | 3.96 m | 3.33 m x 3.96 m |
| Third Level | Primary Bedroom | 4.22 m | 3.84 m | 4.22 m x 3.84 m |
| Ground Level | Bedroom | 4.14 m | 3.02 m | 4.14 m x 3.02 m |
| Ground Level | Bathroom | 2.34 m | 1.6 m | 2.34 m x 1.6 m |
Interested?
Contact us for more information
Ricky Singh
Salesperson
Right At Home Realty, Brokerage
5111 New Street, Suite 106
Burlington, Ontario L7L 1V2
5111 New Street, Suite 106
Burlington, Ontario L7L 1V2
