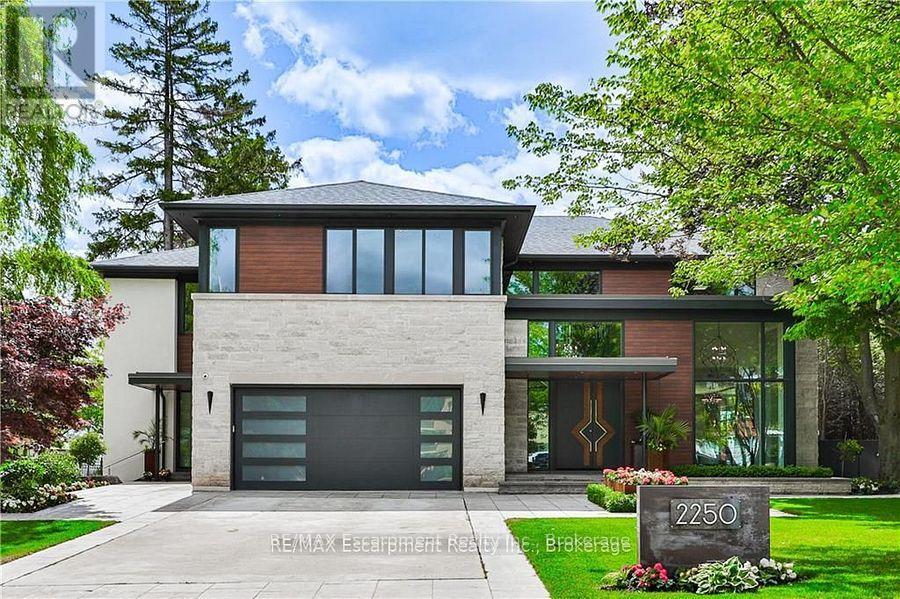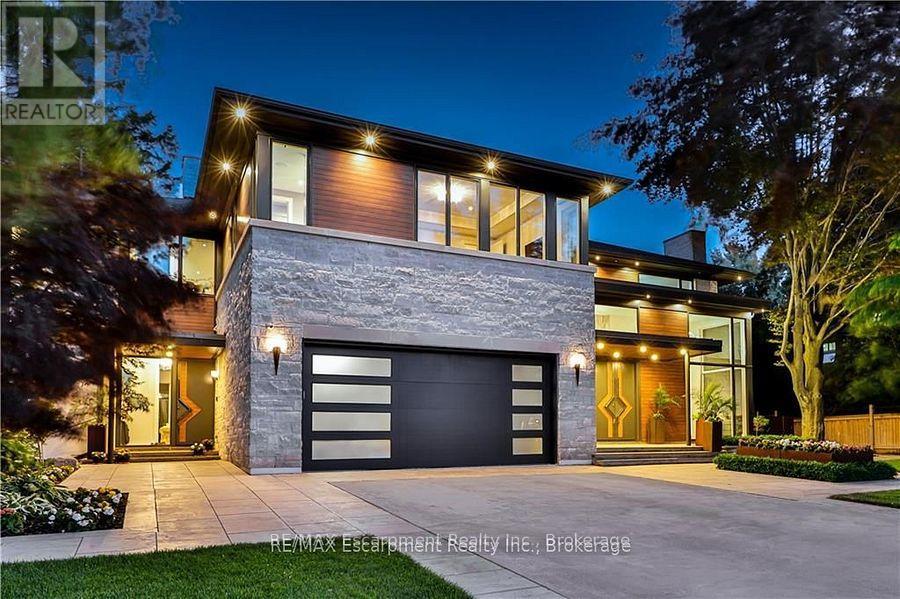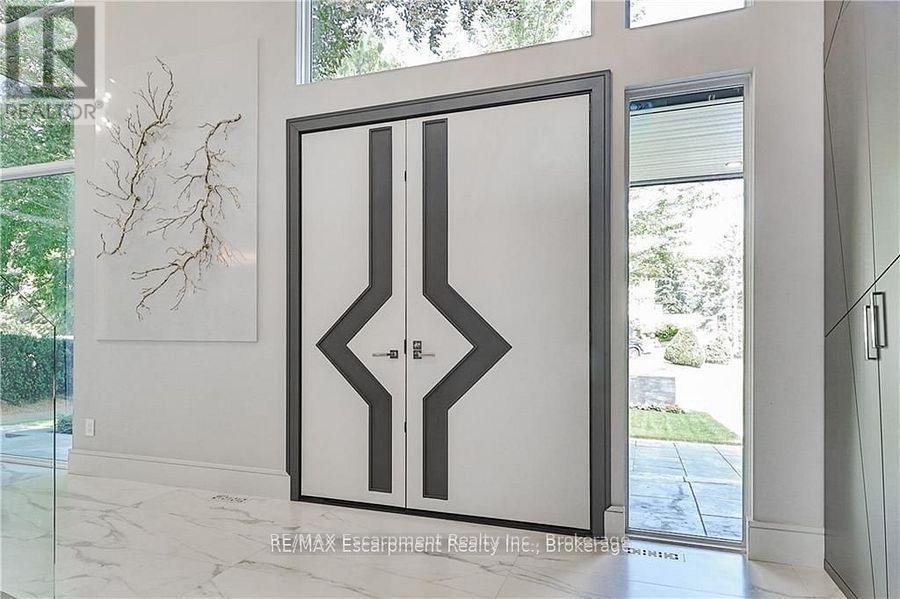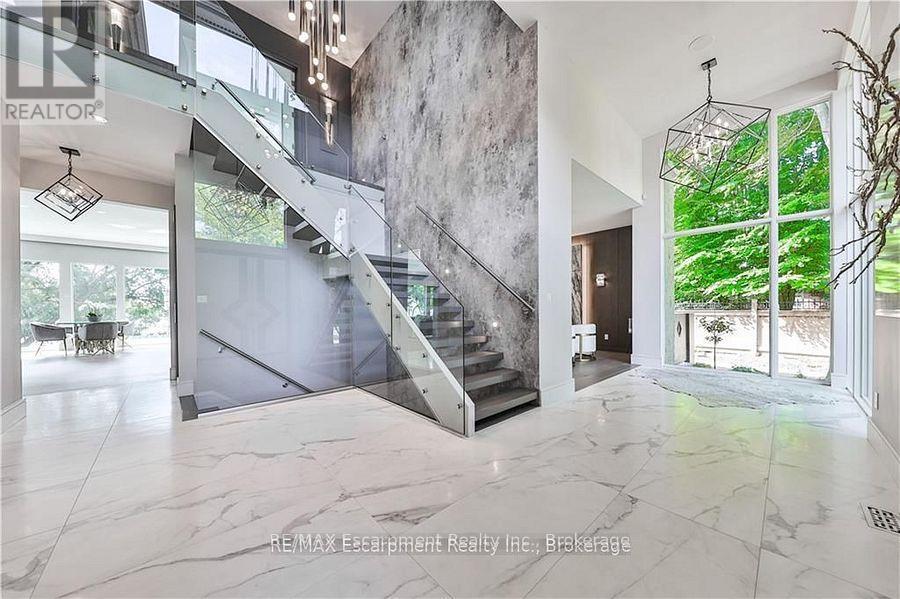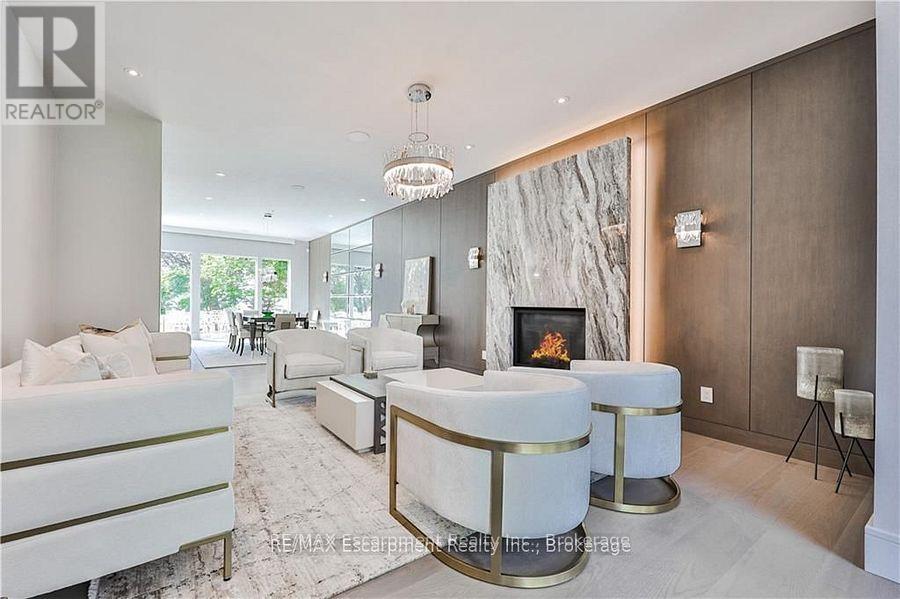2250 Chancery Lane W Oakville, Ontario L6J 6A3
$9,500,000
Designed to capture panoramic water views - Waterfront luxury awaits at 2250 Chancery Lane W. On exclusive SE Oakville enclave, this modern masterpiece offers 9,177 sf w/5 bdrms & 7 baths. Bright & airy w/ soaring 10ft ceilings on every level & vast windows. Chef's kitchen w/ modern cabinetry, quartz countertops & slab backsplash & top-of-the-line Gaggenau B/I appliances. All living & entertaining spaces are generously proportioned, offer lake vistas & lux finishes such as suspended slab fireplaces, designer lighting & integrated storage to maintain a sleek aesthetic. Multiple walkouts lead to natural stone terrace&infinity pool. MF office. Upstairs - Primary retreat, w/spa-like ensuite & Lake views. 3 add'l bdrms, each w/ensuite, & a laundry rm. Lower Level-Automated theatre, golf simulator, rec/games room w/wet bar; 5th bedroom, exercise room, wine wall, 2 full bathrooms, & walk-up to yard. 3-level elevator, heated tiled floors & full home automation. LUXURY CERTIFIED. (id:61852)
Property Details
| MLS® Number | W12293886 |
| Property Type | Single Family |
| Community Name | 1006 - FD Ford |
| AmenitiesNearBy | Park, Schools |
| Easement | Easement |
| EquipmentType | Water Heater - Gas |
| Features | Sump Pump |
| ParkingSpaceTotal | 8 |
| PoolType | Inground Pool |
| RentalEquipmentType | Water Heater - Gas |
| Structure | Patio(s) |
| ViewType | Lake View, Unobstructed Water View |
| WaterFrontType | Waterfront |
Building
| BathroomTotal | 7 |
| BedroomsAboveGround | 4 |
| BedroomsBelowGround | 1 |
| BedroomsTotal | 5 |
| Age | 6 To 15 Years |
| Amenities | Fireplace(s) |
| Appliances | Barbeque, Central Vacuum, Oven - Built-in, Dryer, Freezer, Garage Door Opener, Washer, Refrigerator |
| BasementDevelopment | Finished |
| BasementFeatures | Walk Out |
| BasementType | Full (finished) |
| ConstructionStyleAttachment | Detached |
| CoolingType | Central Air Conditioning |
| ExteriorFinish | Stone, Stucco |
| FireProtection | Alarm System |
| FireplacePresent | Yes |
| FireplaceTotal | 3 |
| FoundationType | Poured Concrete |
| HalfBathTotal | 1 |
| HeatingFuel | Natural Gas |
| HeatingType | Forced Air |
| StoriesTotal | 2 |
| SizeInterior | 5000 - 100000 Sqft |
| Type | House |
| UtilityWater | Municipal Water |
Parking
| Attached Garage | |
| Garage |
Land
| Acreage | No |
| FenceType | Partially Fenced, Fenced Yard |
| LandAmenities | Park, Schools |
| LandscapeFeatures | Landscaped |
| Sewer | Sanitary Sewer |
| SizeDepth | 136 Ft |
| SizeFrontage | 89 Ft ,9 In |
| SizeIrregular | 89.8 X 136 Ft ; 0.294 Ac |
| SizeTotalText | 89.8 X 136 Ft ; 0.294 Ac|under 1/2 Acre |
| SurfaceWater | Lake/pond |
Rooms
| Level | Type | Length | Width | Dimensions |
|---|---|---|---|---|
| Basement | Games Room | 6.3 m | 5.36 m | 6.3 m x 5.36 m |
| Basement | Exercise Room | 4.47 m | 3.05 m | 4.47 m x 3.05 m |
| Basement | Bedroom | 4.65 m | 4.39 m | 4.65 m x 4.39 m |
| Basement | Recreational, Games Room | 6.3 m | 6.1 m | 6.3 m x 6.1 m |
| Main Level | Dining Room | 6.6 m | 3.99 m | 6.6 m x 3.99 m |
| Main Level | Kitchen | 6.4 m | 3.33 m | 6.4 m x 3.33 m |
| Main Level | Great Room | 6.4 m | 5.82 m | 6.4 m x 5.82 m |
| Upper Level | Primary Bedroom | 6.35 m | 4.34 m | 6.35 m x 4.34 m |
| Upper Level | Bedroom | 7.21 m | 3.63 m | 7.21 m x 3.63 m |
| Upper Level | Bedroom | 6.58 m | 3.84 m | 6.58 m x 3.84 m |
| Upper Level | Bedroom | 4.6 m | 4.57 m | 4.6 m x 4.57 m |
https://www.realtor.ca/real-estate/28624561/2250-chancery-lane-w-oakville-fd-ford-1006-fd-ford
Interested?
Contact us for more information
Alex Irish
Salesperson
1320 Cornwall Rd - Unit 103b
Oakville, Ontario L6J 7W5
Matthew Regan
Broker
1320 Cornwall Rd - Unit 103b
Oakville, Ontario L6J 7W5
