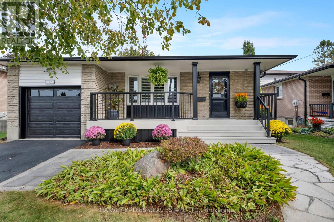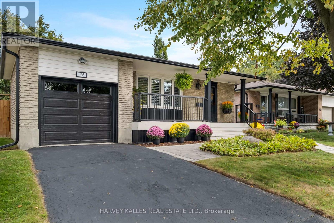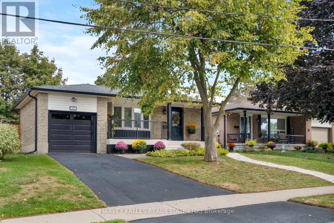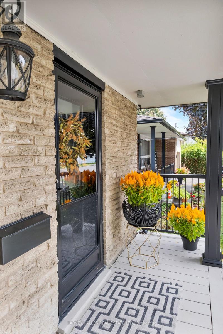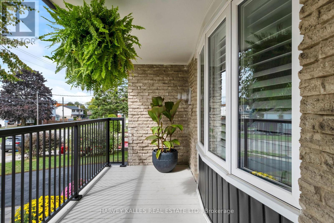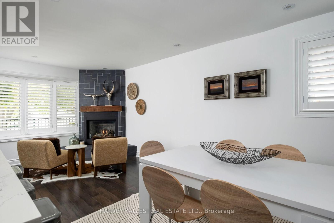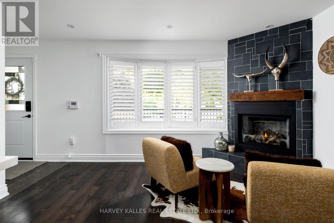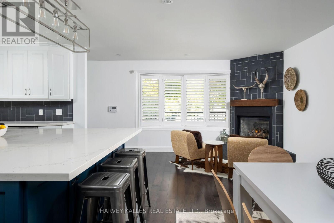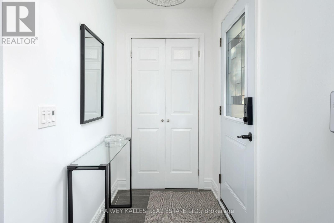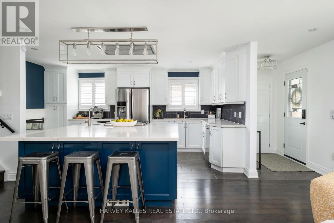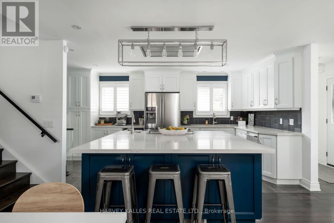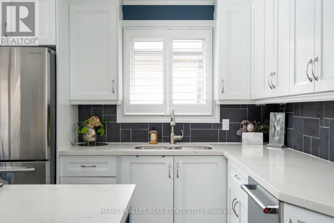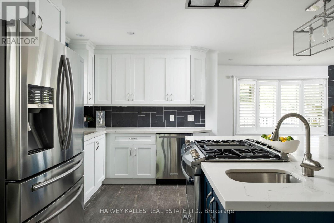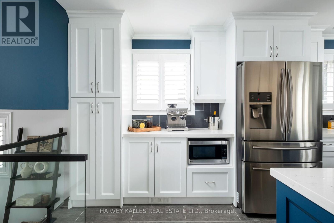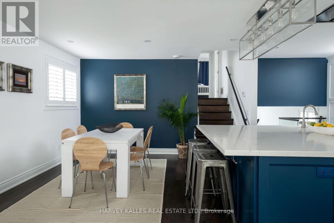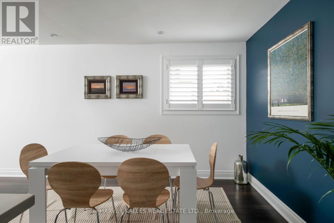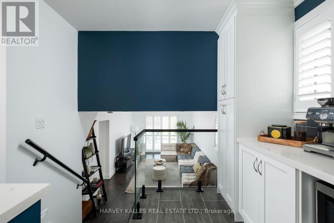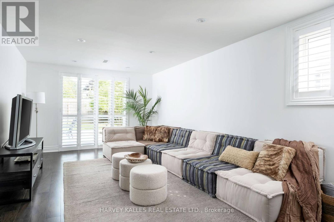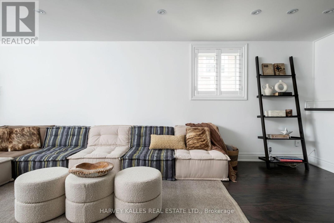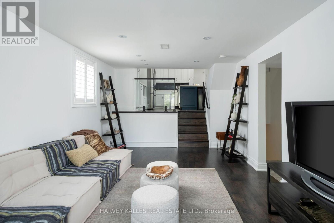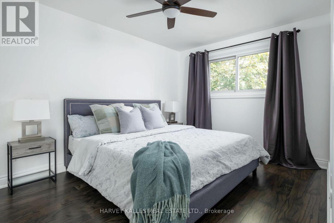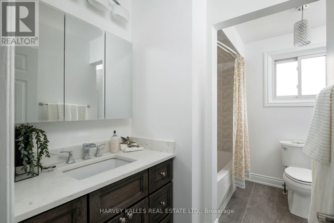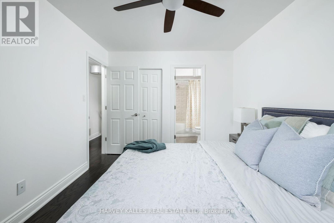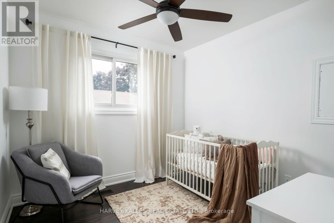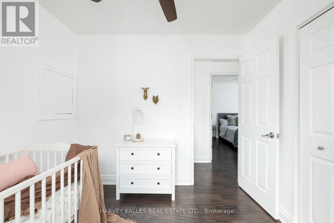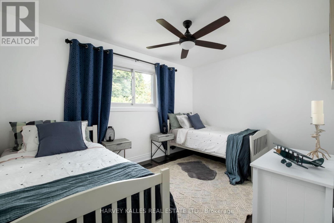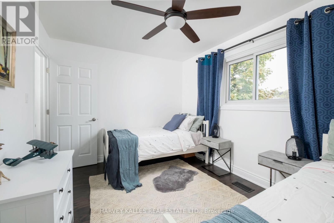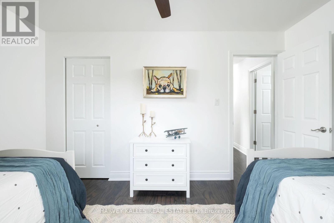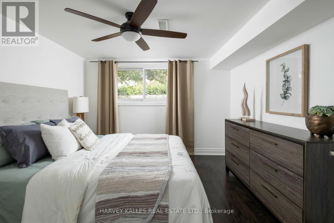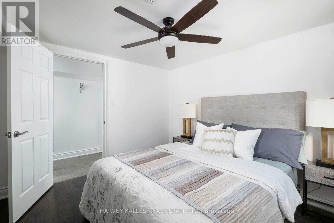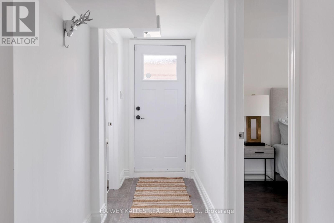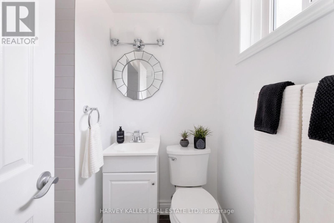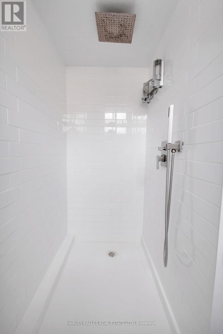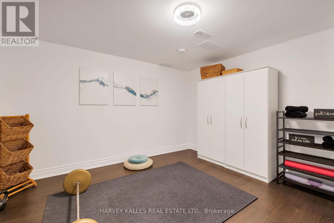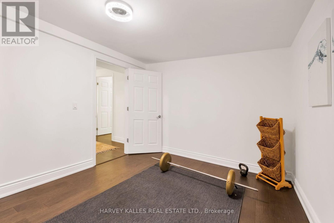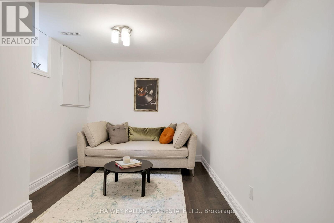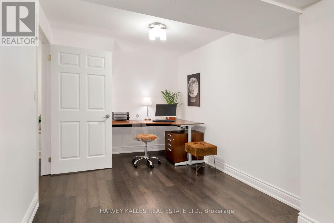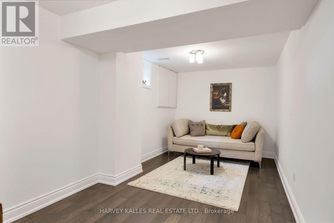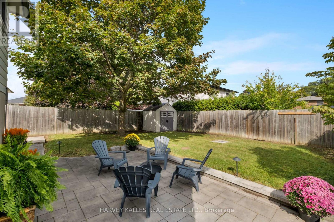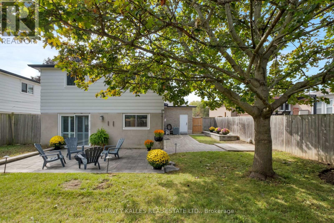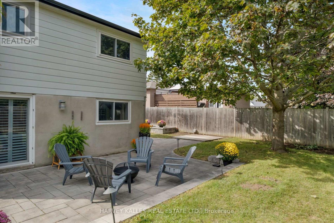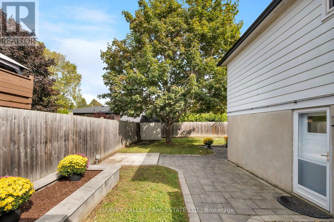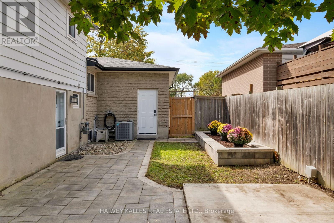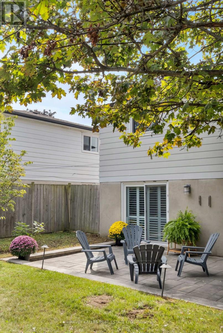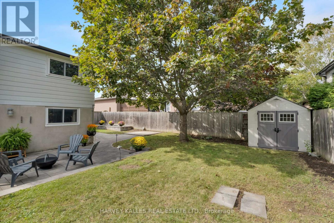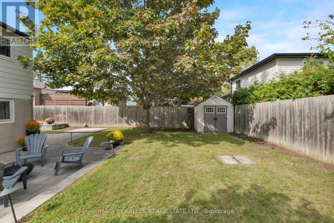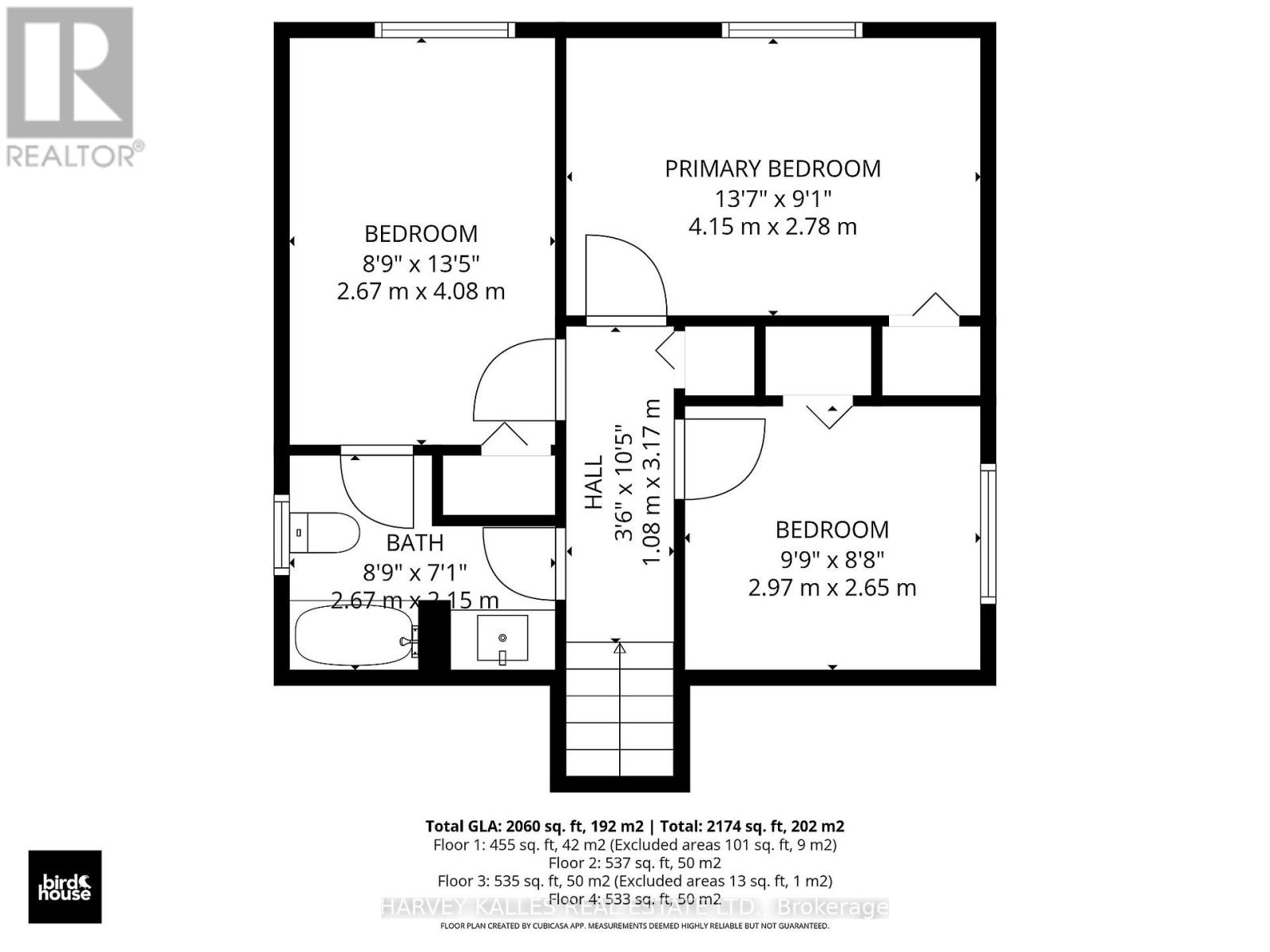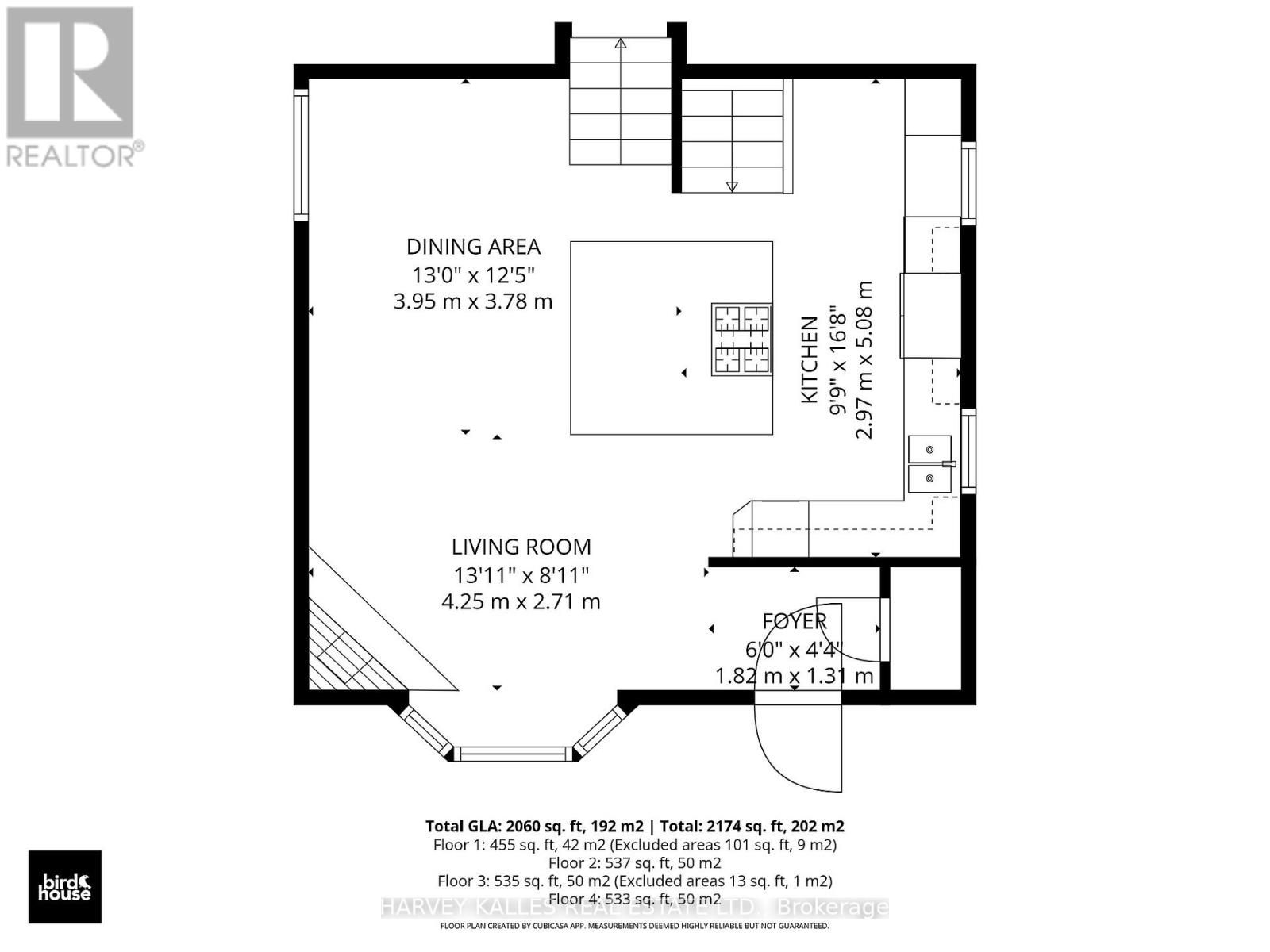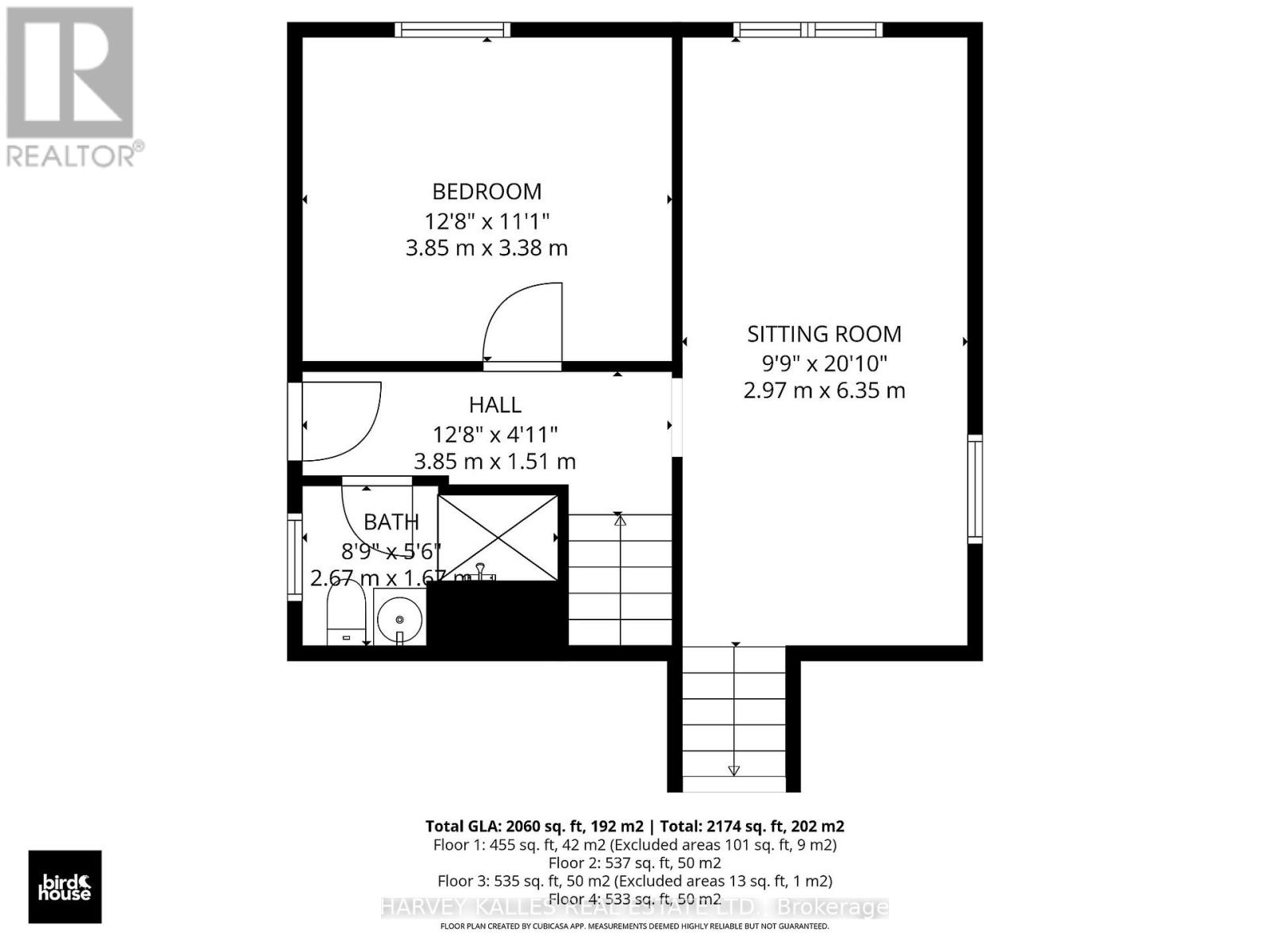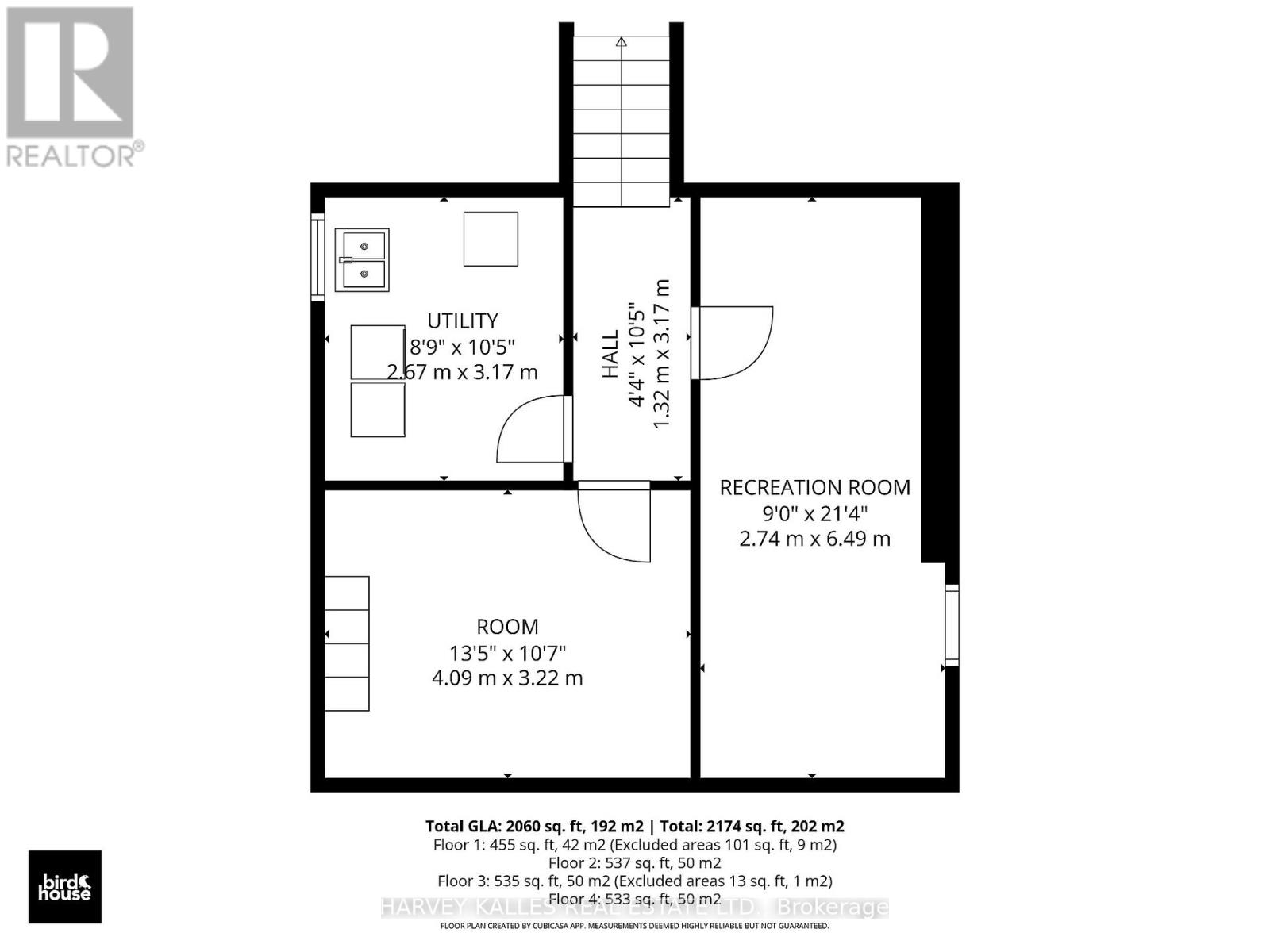225 Stewart Street Whitby, Ontario L1N 3V2
$749,000
Welcome to this beautifully renovated 4-level back-split detached home, perfectly situated on one of the most desirable streets in Blue Grass Meadows. Thoughtfully updated with a contemporary design, this 4 level back split home offers over 2,100 combined square feet of finished living space and is truly move-in ready for the modern family. With four plus one bedrooms and two full bathrooms, the home is designed to balance functionality and style. Gracious principal rooms, hardwood flooring, and a thoughtful floor plan provide both comfort and flow. The inviting main level features a sun-filled family room anchored by a cozy gas fireplace, and a chef-inspired kitchen complete with a grand centre island, gas range, and a built-in coffee and bar area - ideal for both everyday living and entertaining. From the family room, double glass doors open to a private, tree-lined backyard retreat with a stone patio, BBQ station, fire pit, and garden shedan oasis perfect for family gatherings and summer evenings with friends.The finished lower level expands the living space even further, offering versatility for a large home office or den, children's playroom, fitness area, and a well-appointed laundry room. Located close to top-rated schools, parks, shops, transit, and quick access to highways 401 and 407 and WHITBY GO STATION, this property combines convenience with community in a family-friendly neighbourhood.This is a rare opportunity to own a truly exceptional home in Blue Grass Meadows - don't miss your chance to make 225 Stewart Street yours. (id:61852)
Property Details
| MLS® Number | E12432147 |
| Property Type | Single Family |
| Community Name | Blue Grass Meadows |
| AmenitiesNearBy | Park, Place Of Worship, Public Transit, Schools |
| CommunityFeatures | School Bus |
| Features | Flat Site, Carpet Free |
| ParkingSpaceTotal | 3 |
| Structure | Patio(s), Porch |
Building
| BathroomTotal | 2 |
| BedroomsAboveGround | 4 |
| BedroomsBelowGround | 1 |
| BedroomsTotal | 5 |
| Age | 31 To 50 Years |
| Amenities | Fireplace(s) |
| Appliances | Garage Door Opener Remote(s), Range, Water Heater - Tankless, Water Heater, Dryer, Garage Door Opener, Microwave, Oven, Washer, Window Coverings, Two Refrigerators |
| BasementDevelopment | Finished |
| BasementType | Full (finished) |
| ConstructionStyleAttachment | Detached |
| ConstructionStyleSplitLevel | Backsplit |
| CoolingType | Central Air Conditioning |
| ExteriorFinish | Aluminum Siding, Brick |
| FireProtection | Alarm System, Smoke Detectors |
| FireplacePresent | Yes |
| FlooringType | Hardwood, Vinyl |
| FoundationType | Block |
| HeatingFuel | Natural Gas |
| HeatingType | Forced Air |
| SizeInterior | 1500 - 2000 Sqft |
| Type | House |
| UtilityWater | Municipal Water |
Parking
| Attached Garage | |
| Garage |
Land
| Acreage | No |
| FenceType | Fenced Yard |
| LandAmenities | Park, Place Of Worship, Public Transit, Schools |
| LandscapeFeatures | Landscaped |
| Sewer | Sanitary Sewer |
| SizeDepth | 109 Ft |
| SizeFrontage | 50 Ft |
| SizeIrregular | 50 X 109 Ft |
| SizeTotalText | 50 X 109 Ft|under 1/2 Acre |
| ZoningDescription | Single Family Residential |
Rooms
| Level | Type | Length | Width | Dimensions |
|---|---|---|---|---|
| Second Level | Primary Bedroom | 4.15 m | 2.78 m | 4.15 m x 2.78 m |
| Second Level | Bedroom 2 | 2.67 m | 4.08 m | 2.67 m x 4.08 m |
| Second Level | Bedroom 3 | 2.97 m | 2.65 m | 2.97 m x 2.65 m |
| Second Level | Bathroom | 2.67 m | 2.15 m | 2.67 m x 2.15 m |
| Lower Level | Exercise Room | 4.09 m | 3.22 m | 4.09 m x 3.22 m |
| Lower Level | Den | 2.74 m | 6.49 m | 2.74 m x 6.49 m |
| Lower Level | Laundry Room | 2.67 m | 3.17 m | 2.67 m x 3.17 m |
| Main Level | Foyer | 1.82 m | 1.31 m | 1.82 m x 1.31 m |
| Main Level | Living Room | 4.25 m | 2.71 m | 4.25 m x 2.71 m |
| Main Level | Dining Room | 3.95 m | 3.78 m | 3.95 m x 3.78 m |
| Main Level | Kitchen | 2.97 m | 5.08 m | 2.97 m x 5.08 m |
| In Between | Bathroom | 2.67 m | 1.67 m | 2.67 m x 1.67 m |
| In Between | Bedroom 4 | 3.85 m | 3.38 m | 3.85 m x 3.38 m |
| In Between | Family Room | 2.97 m | 6.35 m | 2.97 m x 6.35 m |
Utilities
| Cable | Installed |
| Electricity | Installed |
| Sewer | Installed |
Interested?
Contact us for more information
Scott Robert Kearns
Salesperson
2145 Avenue Road
Toronto, Ontario M5M 4B2
