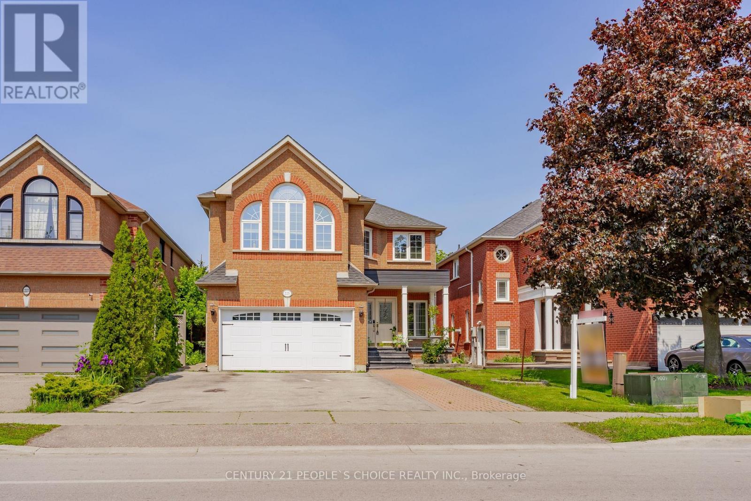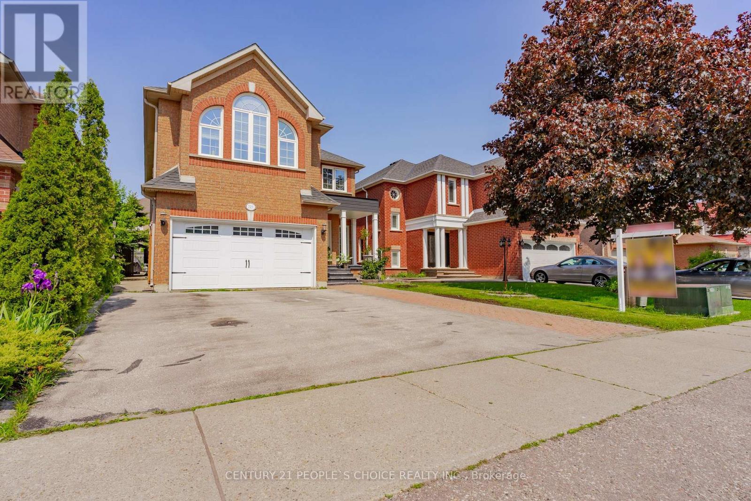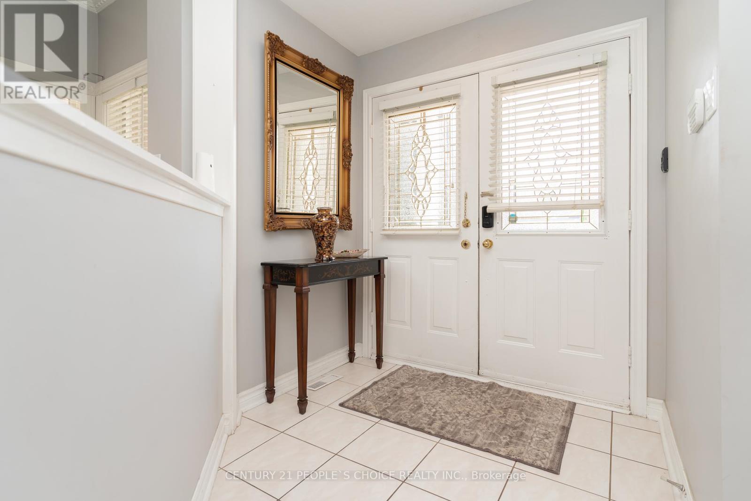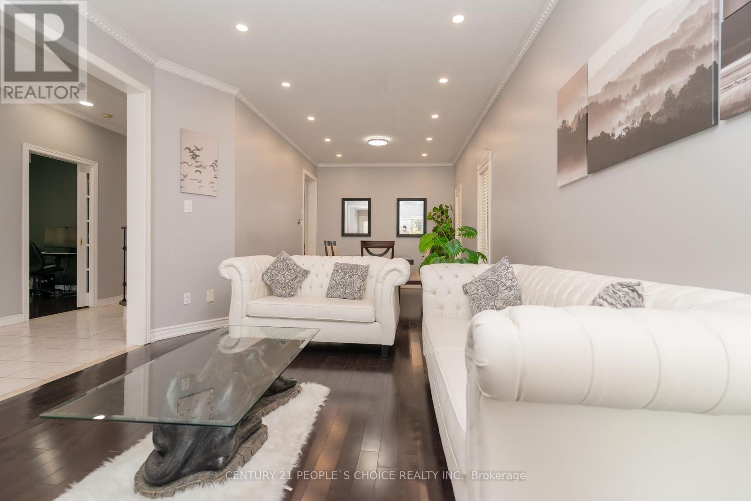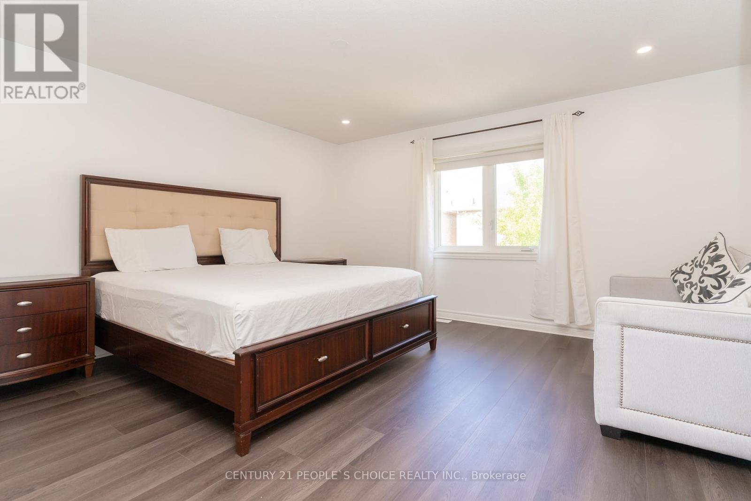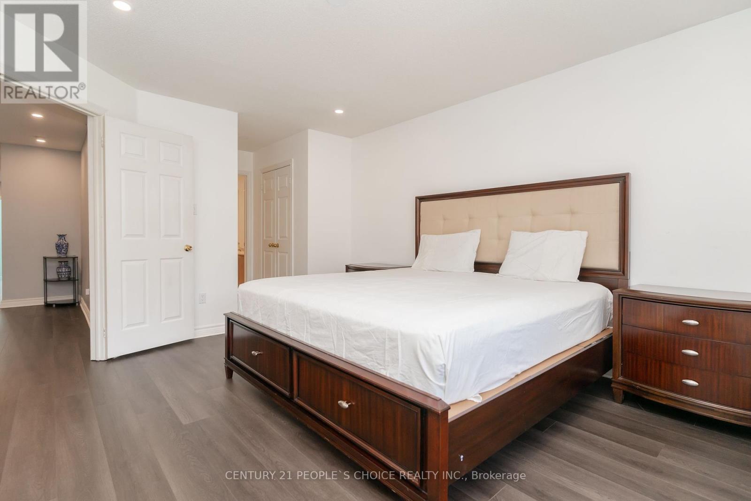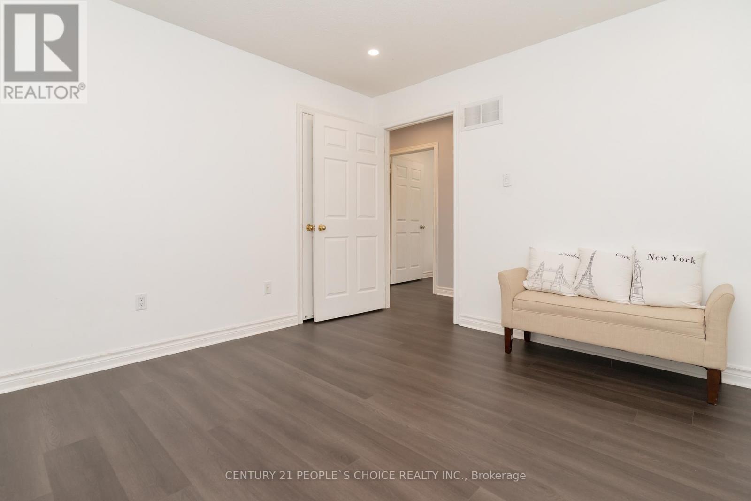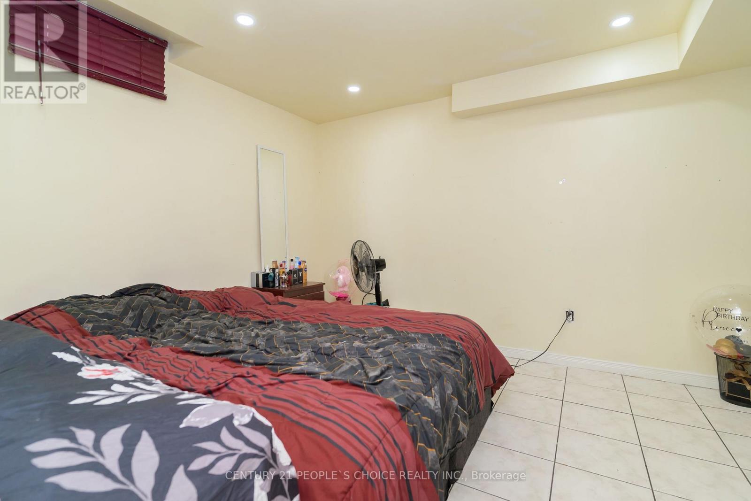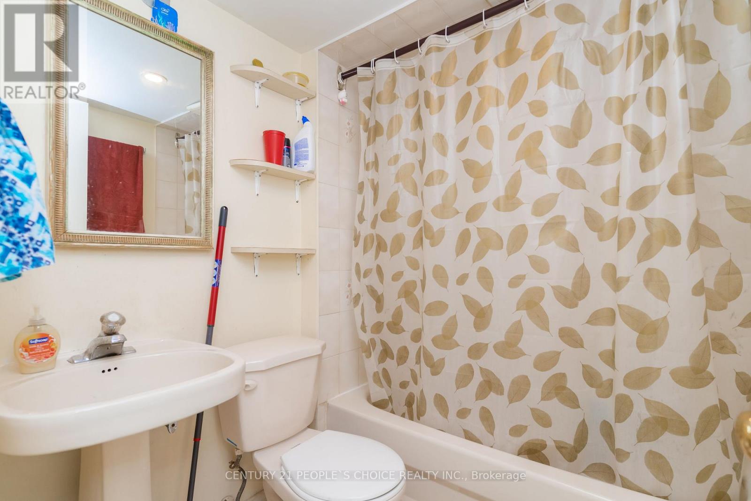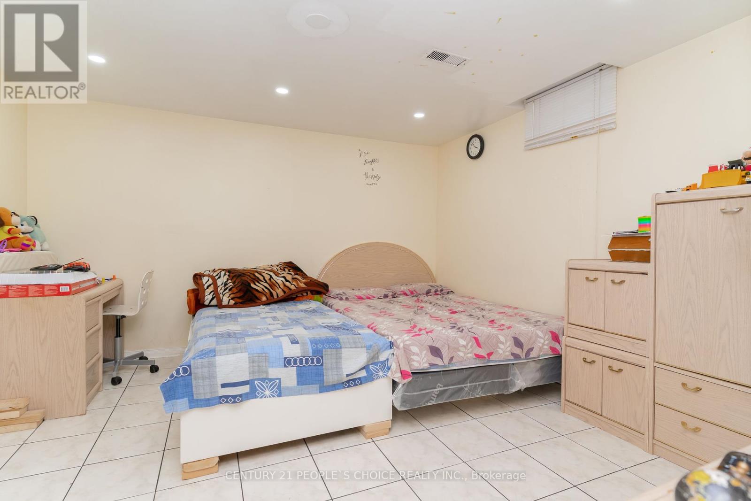225 Drinkwater Road Brampton, Ontario L6Y 4S8
$999,900
Detached , Spacious, move in ready 5 B/rooms + 2 B/Rooms Basements & 6 Bathrooms ( 3 full bathrooms on 2nd floor )With 2 Basements With Separate Entrances , Double Door Entry with 9 feet ceiling on main floor ,Separate living, Family & Dining with Hardwood floor ,Pot-lights & Wainscot & Fireplace ,Office can be use as main floor bedroom & 3 pc- washroom on main floor, Kitchen With Backsplash, Exhaust Fan , Open Concept, W/O To Beautiful backyard For Family Entertainment, Seeing & Believing With Perfection & Own Feeling , Master With 5 Pc- En-suite & W/I closet, 2nd B/Rooms Like Master With Own Separate En-suite , Basements with side entrance through garage, Separate Laundry for upstairs & Basements & 2 full bathrooms in basements , Extended Driveway can easily fit 6 cars & 2 in garage total 8 parking spots ,Close To All Amenities. Must See Virtual tour, then you will exited for personal View. (id:61852)
Open House
This property has open houses!
2:00 pm
Ends at:4:00 pm
Property Details
| MLS® Number | W12191922 |
| Property Type | Single Family |
| Community Name | Fletcher's West |
| AmenitiesNearBy | Public Transit, Schools, Place Of Worship |
| Features | Level Lot |
| ParkingSpaceTotal | 8 |
Building
| BathroomTotal | 6 |
| BedroomsAboveGround | 5 |
| BedroomsBelowGround | 2 |
| BedroomsTotal | 7 |
| Appliances | Window Coverings |
| BasementDevelopment | Finished |
| BasementFeatures | Separate Entrance |
| BasementType | N/a (finished) |
| ConstructionStyleAttachment | Detached |
| CoolingType | Central Air Conditioning |
| ExteriorFinish | Brick |
| FireplacePresent | Yes |
| FlooringType | Laminate, Ceramic, Hardwood, Carpeted |
| FoundationType | Poured Concrete |
| HeatingFuel | Natural Gas |
| HeatingType | Forced Air |
| StoriesTotal | 2 |
| SizeInterior | 2500 - 3000 Sqft |
| Type | House |
| UtilityWater | Municipal Water |
Parking
| Attached Garage | |
| Garage |
Land
| Acreage | No |
| FenceType | Fenced Yard |
| LandAmenities | Public Transit, Schools, Place Of Worship |
| Sewer | Sanitary Sewer |
| SizeDepth | 105 Ft |
| SizeFrontage | 39 Ft ,4 In |
| SizeIrregular | 39.4 X 105 Ft ; Regular |
| SizeTotalText | 39.4 X 105 Ft ; Regular |
| ZoningDescription | Residential |
Rooms
| Level | Type | Length | Width | Dimensions |
|---|---|---|---|---|
| Second Level | Bedroom 5 | 3.63 m | 3.37 m | 3.63 m x 3.37 m |
| Second Level | Primary Bedroom | 4.92 m | 4.92 m | 4.92 m x 4.92 m |
| Second Level | Bedroom 2 | 3.97 m | 4.66 m | 3.97 m x 4.66 m |
| Second Level | Bedroom 3 | 3.66 m | 3.3 m | 3.66 m x 3.3 m |
| Second Level | Bedroom 4 | 3.94 m | 3.61 m | 3.94 m x 3.61 m |
| Basement | Bedroom | 3.81 m | 3 m | 3.81 m x 3 m |
| Basement | Kitchen | 6.05 m | 2.9 m | 6.05 m x 2.9 m |
| Basement | Bedroom | 3.81 m | 3 m | 3.81 m x 3 m |
| Basement | Kitchen | 6.05 m | 2.9 m | 6.05 m x 2.9 m |
| Ground Level | Living Room | 3.28 m | 3.28 m | 3.28 m x 3.28 m |
| Ground Level | Dining Room | 5.91 m | 3.81 m | 5.91 m x 3.81 m |
| Ground Level | Kitchen | 5.91 m | 4.13 m | 5.91 m x 4.13 m |
| Ground Level | Family Room | 4.97 m | 4.2 m | 4.97 m x 4.2 m |
| Ground Level | Office | 3.15 m | 3.28 m | 3.15 m x 3.28 m |
Interested?
Contact us for more information
Jaswinder Dayal
Broker
1780 Albion Road Unit 2 & 3
Toronto, Ontario M9V 1C1
