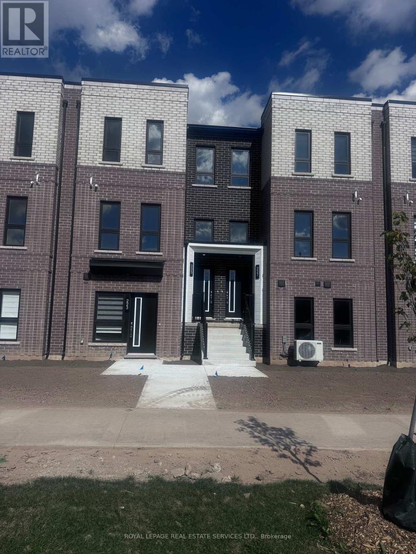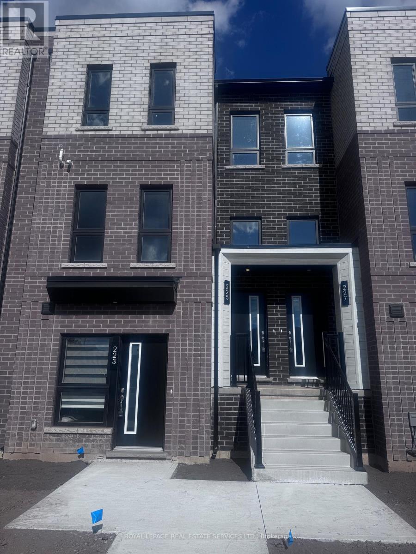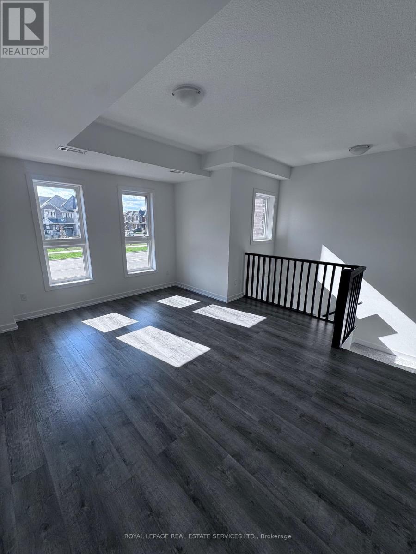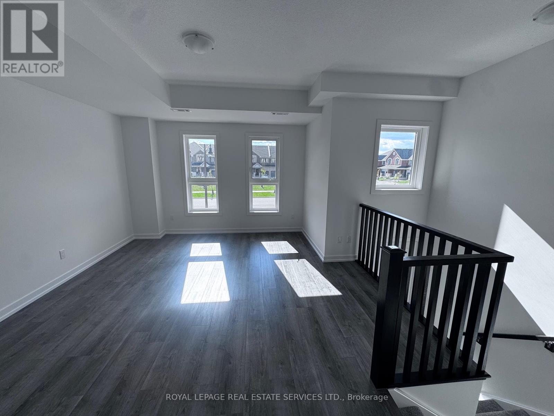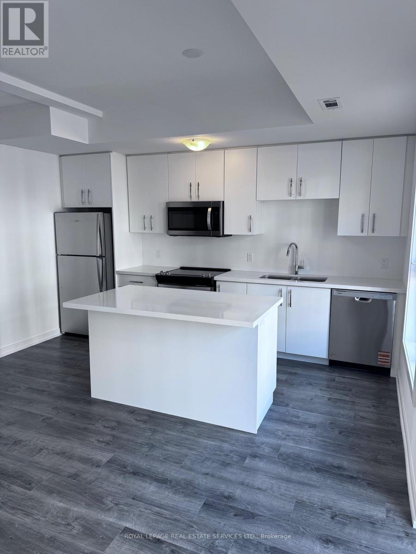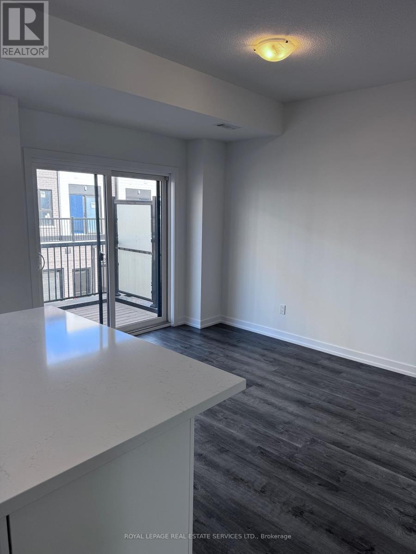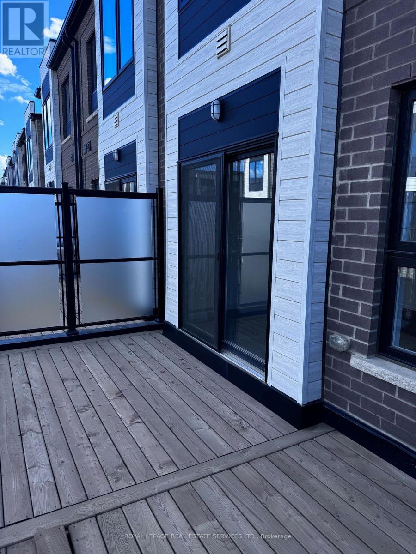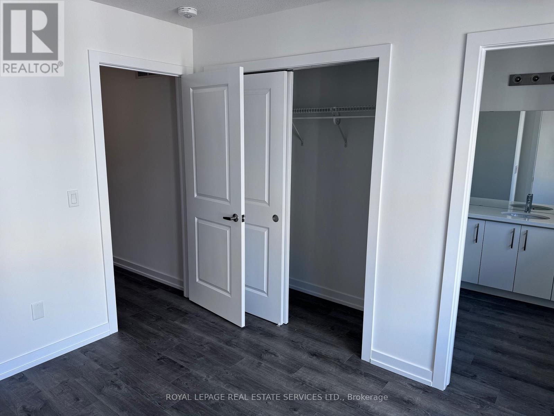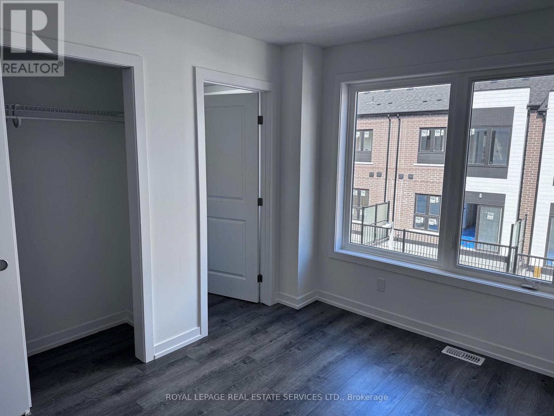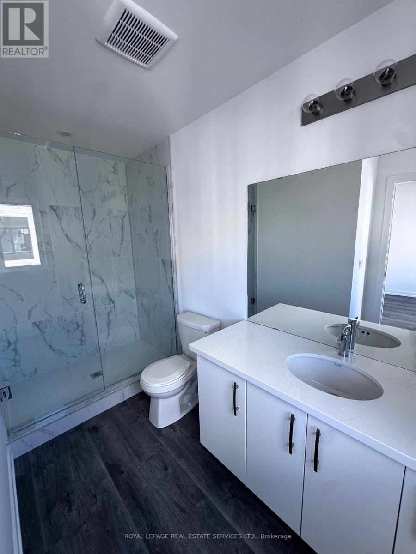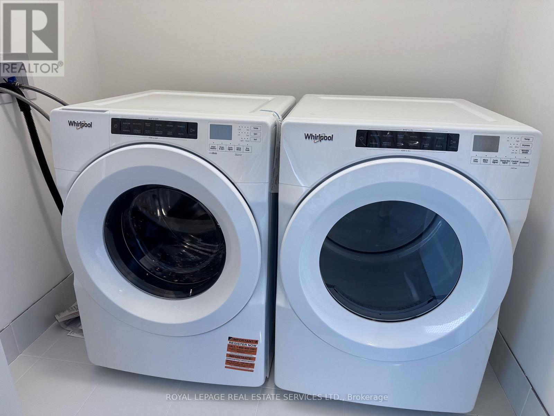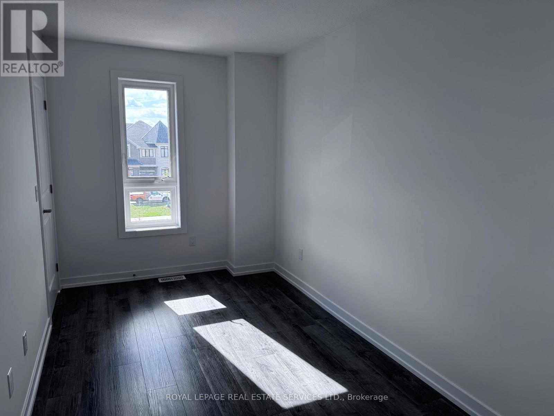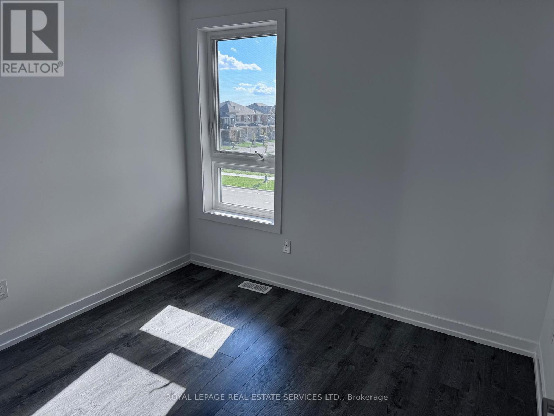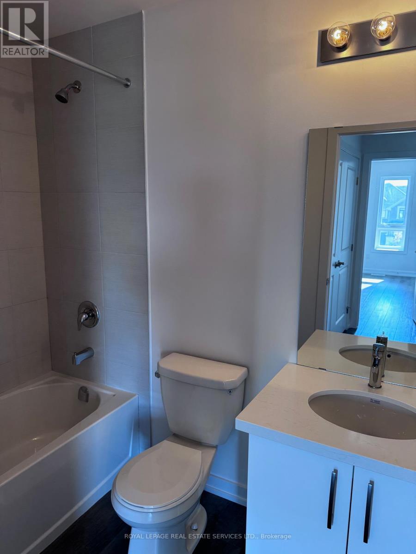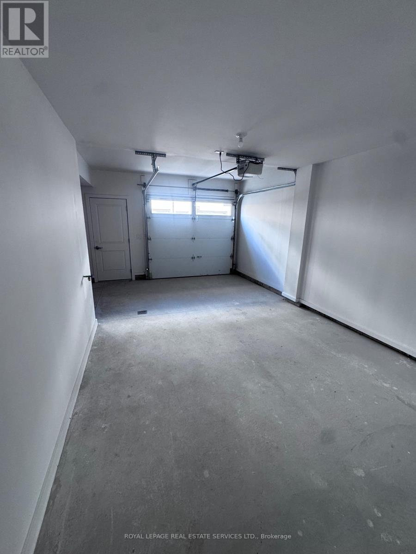225 Burke Street Hamilton, Ontario L8B 1Y4
$2,850 MonthlyMaintenance,
$1 Monthly
Maintenance,
$1 MonthlyBrand-New Stacked Townhome by Award-Winning New Horizon Development Group Welcome to modern living at its finest. This beautifully designed 3-bedroom, 2.5-bathroom townhome features stylish, functional space tailored for contemporary lifestyles. Enjoy a bright, open-concept layout featuring quartz countertops, pot lights in both the kitchen and living room, and durable vinyl plank flooring throughout.The principal bedroom includes a private 3-piece ensuite, while a spacious 160 sq ft terrace provides the perfect outdoor escape. Additional highlights include a single-car garage with garage door opener and ample storage. Located just minutes from the vibrant heart of downtown Waterdown, you'll enjoy easy access to boutique shops, top-rated dining, and scenic hiking trails. Commuters will appreciate proximity to major highways and Aldershot GO Station, offering direct routes to Burlington, Hamilton, and Toronto. (id:61852)
Property Details
| MLS® Number | X12448152 |
| Property Type | Single Family |
| Neigbourhood | Waterdown |
| Community Name | Waterdown |
| AmenitiesNearBy | Park |
| CommunityFeatures | Pets Allowed With Restrictions |
| Features | Conservation/green Belt, In Suite Laundry |
| ParkingSpaceTotal | 1 |
| ViewType | City View |
Building
| BathroomTotal | 3 |
| BedroomsAboveGround | 3 |
| BedroomsTotal | 3 |
| Age | New Building |
| Amenities | Visitor Parking |
| BasementFeatures | Walk Out |
| BasementType | N/a |
| CoolingType | Central Air Conditioning |
| ExteriorFinish | Concrete |
| HalfBathTotal | 1 |
| HeatingFuel | Natural Gas |
| HeatingType | Forced Air |
| StoriesTotal | 3 |
| SizeInterior | 1200 - 1399 Sqft |
| Type | Row / Townhouse |
Parking
| Attached Garage | |
| Garage | |
| Covered |
Land
| Acreage | No |
| LandAmenities | Park |
Rooms
| Level | Type | Length | Width | Dimensions |
|---|---|---|---|---|
| Second Level | Kitchen | 4.17 m | 2.64 m | 4.17 m x 2.64 m |
| Second Level | Dining Room | 3.25 m | 2.64 m | 3.25 m x 2.64 m |
| Second Level | Living Room | 4.17 m | 3.48 m | 4.17 m x 3.48 m |
| Third Level | Primary Bedroom | 2.85 m | 3.25 m | 2.85 m x 3.25 m |
| Third Level | Bedroom 2 | 2.9 m | 2.7 m | 2.9 m x 2.7 m |
| Third Level | Bedroom 3 | 2.34 m | 2.97 m | 2.34 m x 2.97 m |
https://www.realtor.ca/real-estate/28958620/225-burke-street-hamilton-waterdown-waterdown
Interested?
Contact us for more information
Carissa Turnbull
Broker
231 Oak Park #400b
Oakville, Ontario L6H 7S8
Chris Ahearn
Salesperson
231 Oak Park Blvd - Unit 400
Oakville, Ontario L6H 7S8
