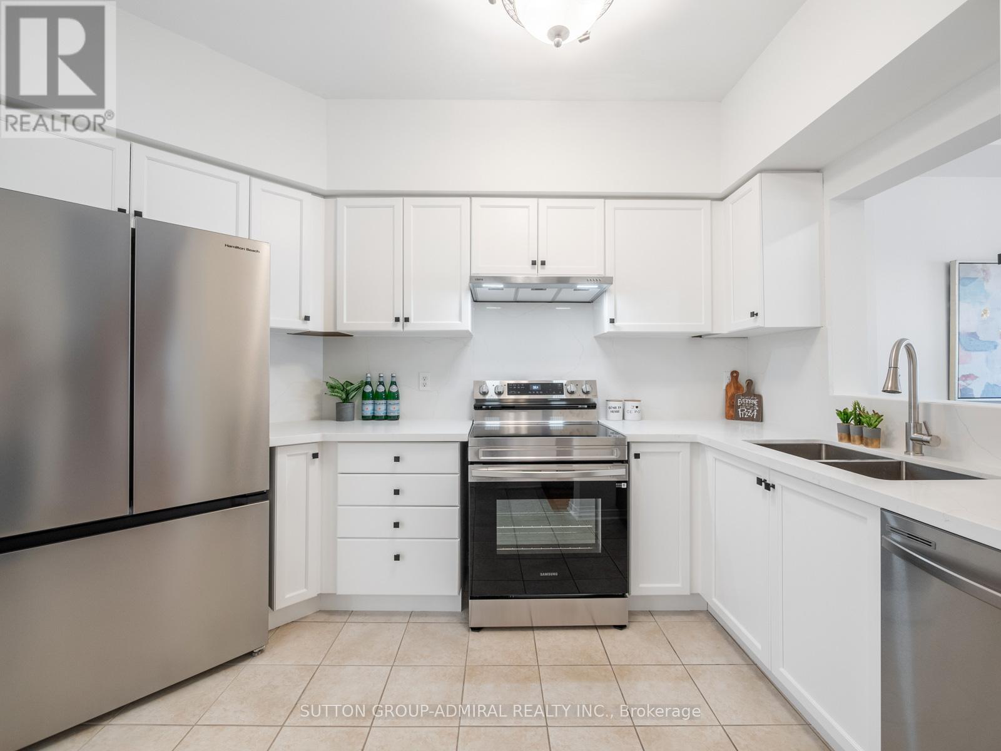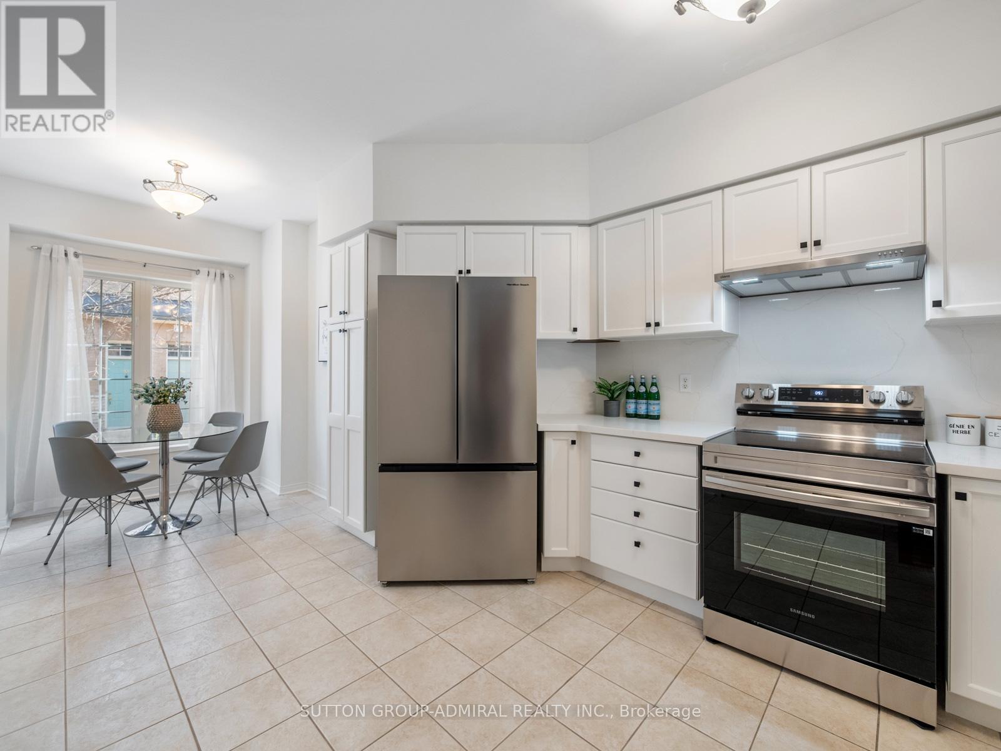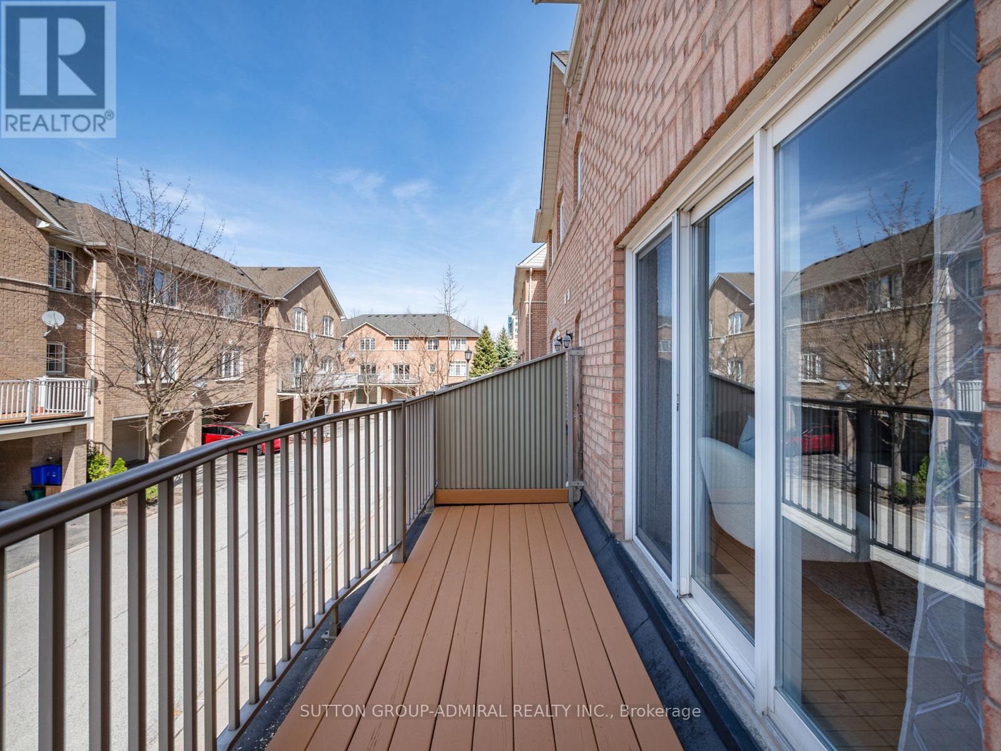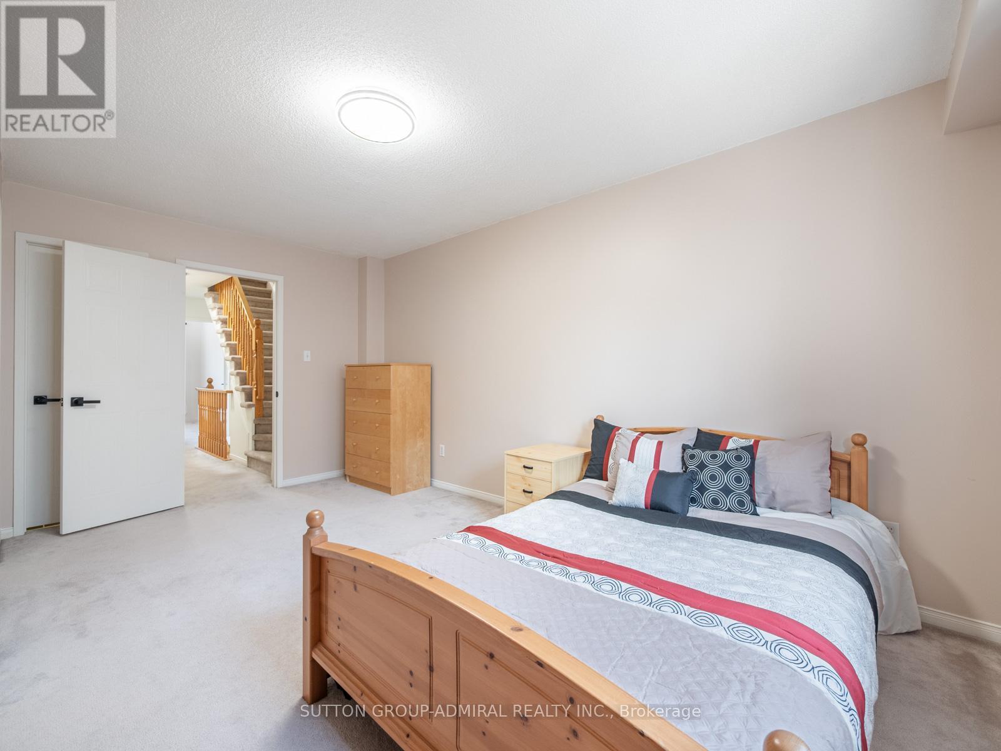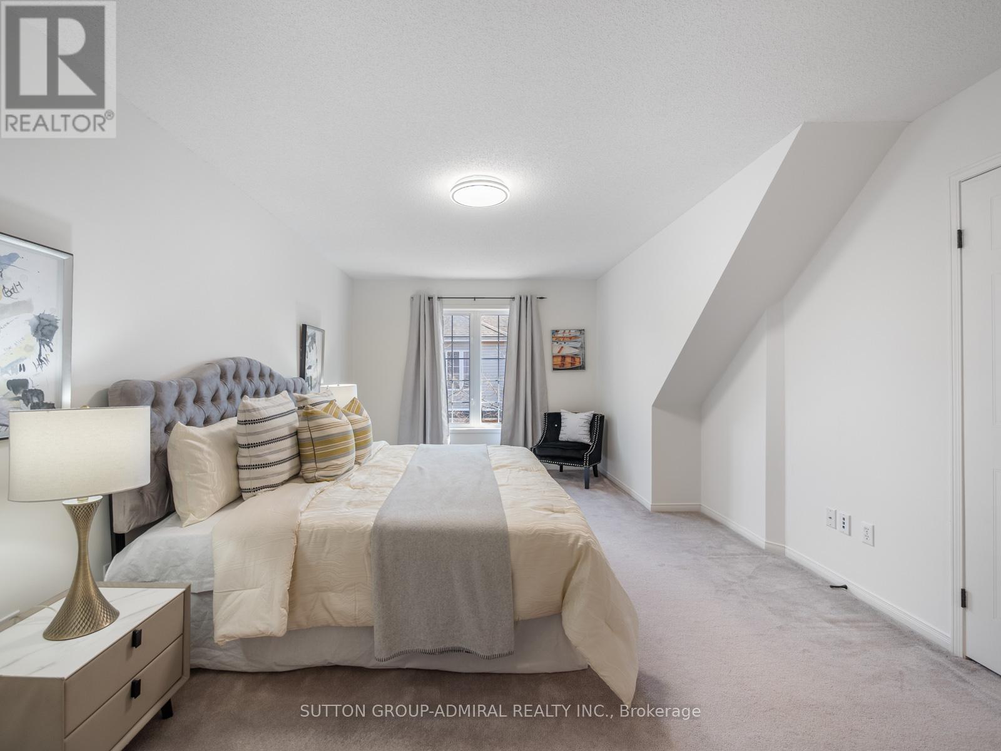225 - 23 Observatory Lane Richmond Hill, Ontario L4C 0M7
$959,000Maintenance, Water, Common Area Maintenance, Insurance, Parking
$334.88 Monthly
Maintenance, Water, Common Area Maintenance, Insurance, Parking
$334.88 MonthlyWelcome to 23 Observatory Lane #225, a beautifully maintained 3 bed, 3 bath townhome nestled in the heart of Richmond Hill. Bathed in natural light from large windows and featuring soaring 9-ft ceilings on the main floor, this home offers a bright and airy atmosphere. The spacious eat-in kitchen shines with brand new stainless steel appliances, quartz countertops, a stylish backsplash, and a convenient pantry. The open-concept living and dining area flows effortlessly onto a large balcony, ideal for morning coffee or evening relaxation. The second floor offers two generously sized bedrooms, a 4-piece bath, and a laundry room with cabinet storage. The private third-floor primary retreat includes double closets and its own 4-piece ensuite for ultimate comfort. Located in a quiet, family-friendly neighbourhood, you're just steps to Viva transit, Hillcrest Mall, community centres, plazas, and more. Easy access to Hwy 407, 7 & 404 and the upcoming subway extension makes commuting a breeze! (id:61852)
Property Details
| MLS® Number | N12093675 |
| Property Type | Single Family |
| Community Name | Observatory |
| AmenitiesNearBy | Hospital, Park, Place Of Worship, Public Transit, Schools |
| CommunityFeatures | Pet Restrictions |
| Features | Balcony |
| ParkingSpaceTotal | 2 |
| ViewType | City View |
Building
| BathroomTotal | 3 |
| BedroomsAboveGround | 3 |
| BedroomsTotal | 3 |
| Amenities | Visitor Parking |
| Appliances | Water Heater, Garage Door Opener Remote(s), All, Dishwasher, Dryer, Hood Fan, Range, Stove, Washer, Window Coverings, Refrigerator |
| BasementDevelopment | Partially Finished |
| BasementType | N/a (partially Finished) |
| CoolingType | Central Air Conditioning |
| ExteriorFinish | Brick |
| FlooringType | Hardwood, Ceramic, Carpeted |
| FoundationType | Concrete |
| HalfBathTotal | 1 |
| HeatingFuel | Natural Gas |
| HeatingType | Forced Air |
| StoriesTotal | 3 |
| SizeInterior | 1600 - 1799 Sqft |
| Type | Row / Townhouse |
Parking
| Garage |
Land
| Acreage | No |
| LandAmenities | Hospital, Park, Place Of Worship, Public Transit, Schools |
| LandscapeFeatures | Landscaped |
Rooms
| Level | Type | Length | Width | Dimensions |
|---|---|---|---|---|
| Second Level | Laundry Room | 2.57 m | 1.76 m | 2.57 m x 1.76 m |
| Second Level | Bedroom 2 | 4.95 m | 3.65 m | 4.95 m x 3.65 m |
| Second Level | Bedroom 3 | 4.63 m | 3.05 m | 4.63 m x 3.05 m |
| Third Level | Primary Bedroom | 7.38 m | 3.67 m | 7.38 m x 3.67 m |
| Main Level | Living Room | 6.19 m | 4.63 m | 6.19 m x 4.63 m |
| Main Level | Dining Room | 6.19 m | 4.63 m | 6.19 m x 4.63 m |
| Main Level | Kitchen | 3.89 m | 3.37 m | 3.89 m x 3.37 m |
Interested?
Contact us for more information
David Elfassy
Broker
1206 Centre Street
Thornhill, Ontario L4J 3M9
James Frodyma
Salesperson
1206 Centre Street
Thornhill, Ontario L4J 3M9



