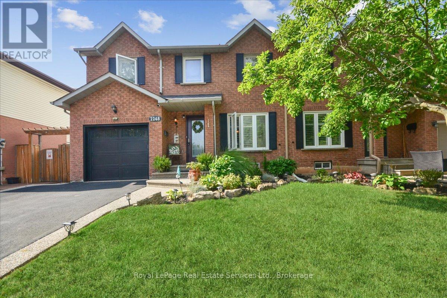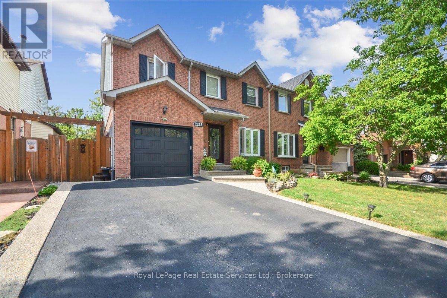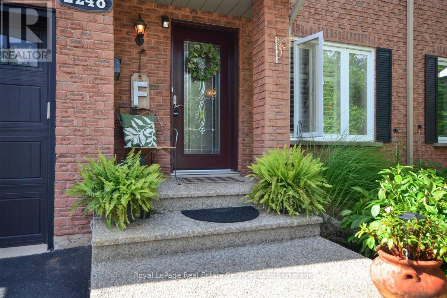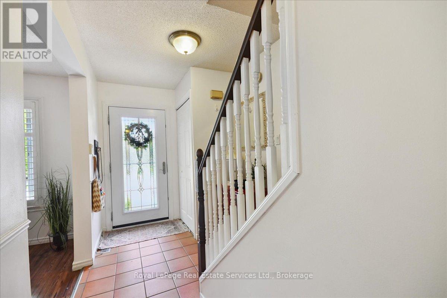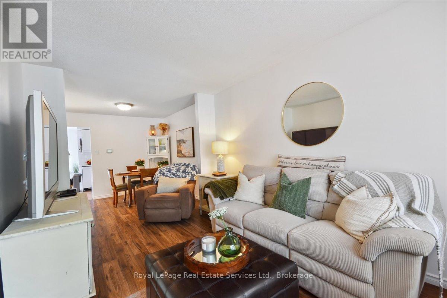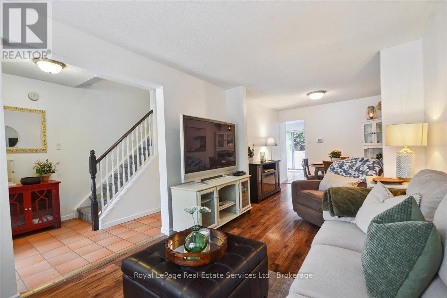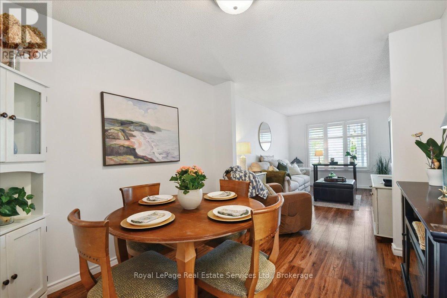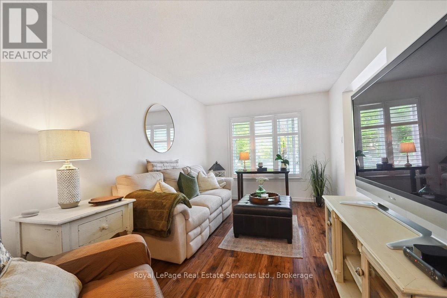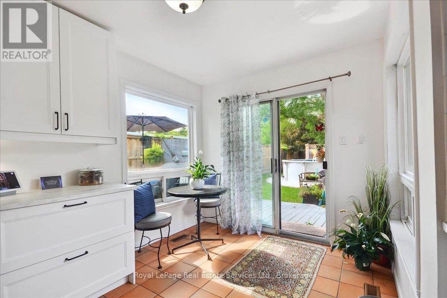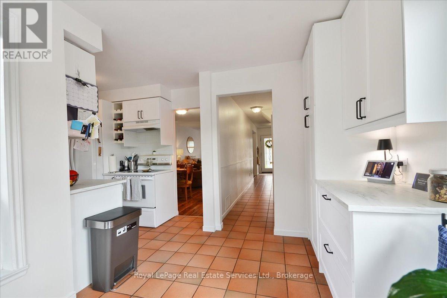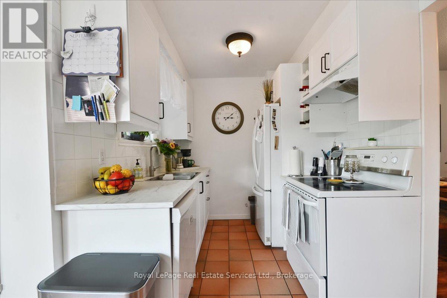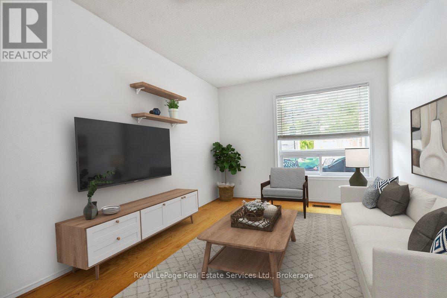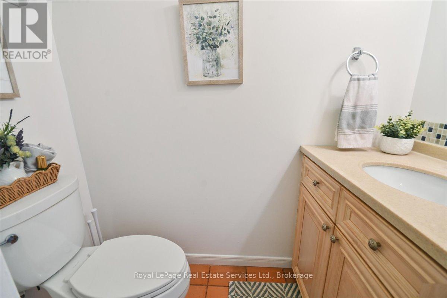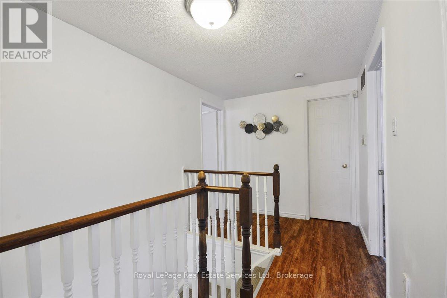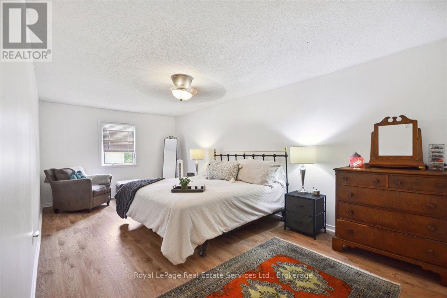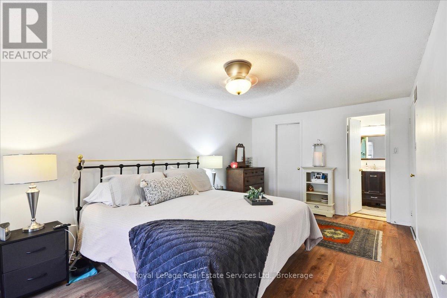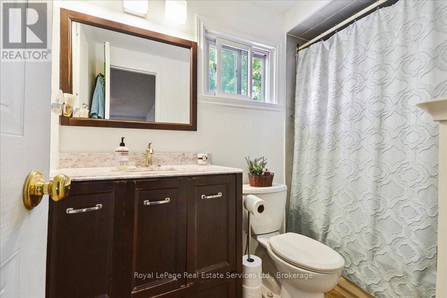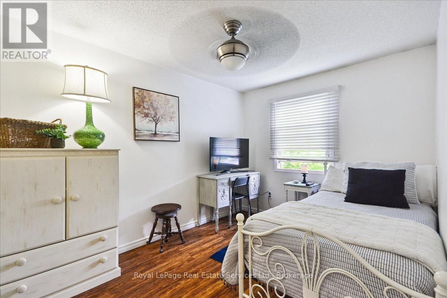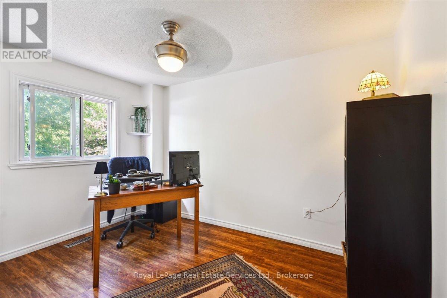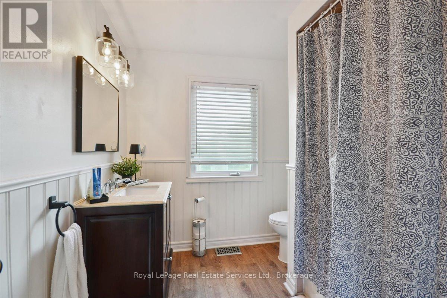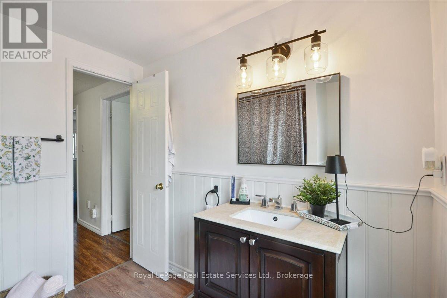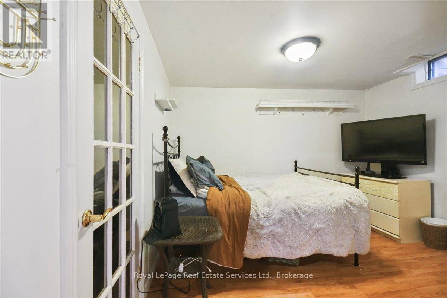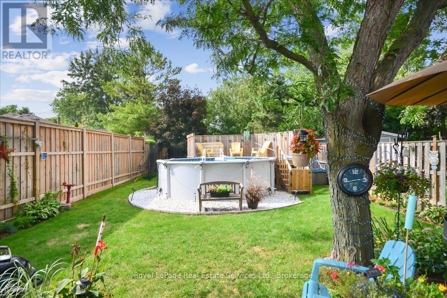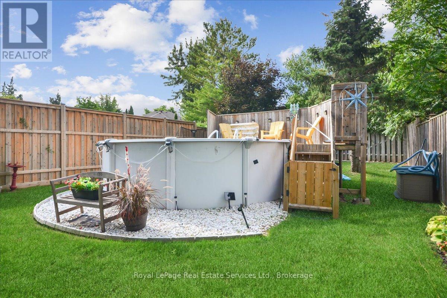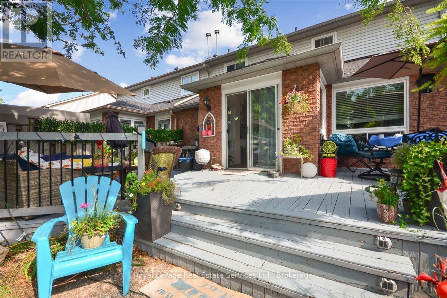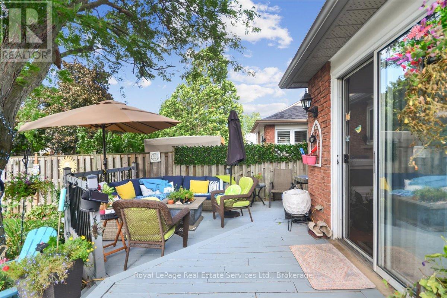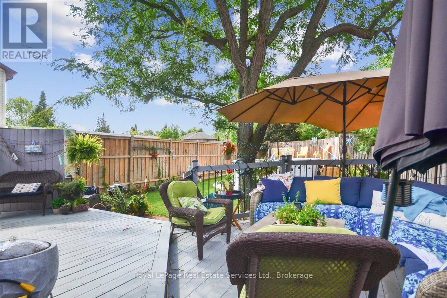2248 Maclennan Drive Oakville, Ontario L6H 5K1
$999,800
Discover this charming 3-bedroom semi-detached home nestled on a spacious 135+ ft deep lot in the sought-after River Oaks community. Enjoy your own private backyard oasis, featuring an above-ground pool, perfect for relaxing and entertaining. Upstairs you will find three bedrooms, including a generous primary suite with a walk-in closet. New kitchen cabinets and counter tops. Upgrades include a stylish front door, garage door, and a refreshed driveway. Located in one of Oakvilles most desirable neighborhoods, close to top-rated schools, parks, scenic trails, shopping, and transit options. Whether you're starting a family or seeking a peaceful, family-friendly environment, this home offers endless potential in a fantastic location. Dont miss this opportunity! (id:61852)
Property Details
| MLS® Number | W12386906 |
| Property Type | Single Family |
| Community Name | 1015 - RO River Oaks |
| EquipmentType | Water Heater |
| ParkingSpaceTotal | 3 |
| PoolType | Above Ground Pool |
| RentalEquipmentType | Water Heater |
Building
| BathroomTotal | 3 |
| BedroomsAboveGround | 3 |
| BedroomsBelowGround | 1 |
| BedroomsTotal | 4 |
| Age | 31 To 50 Years |
| Appliances | Garage Door Opener Remote(s), Central Vacuum, Water Heater, Water Meter, Dishwasher, Dryer, Stove, Washer, Refrigerator |
| BasementDevelopment | Finished |
| BasementType | N/a (finished) |
| ConstructionStyleAttachment | Semi-detached |
| CoolingType | Central Air Conditioning |
| ExteriorFinish | Aluminum Siding, Brick |
| FoundationType | Concrete |
| HalfBathTotal | 1 |
| HeatingFuel | Natural Gas |
| HeatingType | Forced Air |
| StoriesTotal | 2 |
| SizeInterior | 1500 - 2000 Sqft |
| Type | House |
| UtilityWater | Municipal Water, Unknown |
Parking
| Attached Garage | |
| Garage |
Land
| Acreage | No |
| FenceType | Fully Fenced |
| Sewer | Sanitary Sewer |
| SizeDepth | 135 Ft ,3 In |
| SizeFrontage | 34 Ft ,6 In |
| SizeIrregular | 34.5 X 135.3 Ft |
| SizeTotalText | 34.5 X 135.3 Ft |
| ZoningDescription | Rl7 |
Rooms
| Level | Type | Length | Width | Dimensions |
|---|---|---|---|---|
| Second Level | Kitchen | 2.36 m | 2.18 m | 2.36 m x 2.18 m |
| Second Level | Primary Bedroom | 6.22 m | 3.2 m | 6.22 m x 3.2 m |
| Second Level | Bedroom 2 | 3.58 m | 2.6 m | 3.58 m x 2.6 m |
| Second Level | Bedroom 3 | 3.35 m | 2.6 m | 3.35 m x 2.6 m |
| Basement | Bedroom 4 | 3.05 m | 2.6 m | 3.05 m x 2.6 m |
| Ground Level | Family Room | 4.85 m | 3.05 m | 4.85 m x 3.05 m |
| Ground Level | Living Room | 7.4 m | 2.92 m | 7.4 m x 2.92 m |
| Ground Level | Kitchen | 2.44 m | 2.13 m | 2.44 m x 2.13 m |
Interested?
Contact us for more information
Tammy St Jules
Salesperson
231 Oak Park Blvd - Unit 400
Oakville, Ontario L6H 7S8
