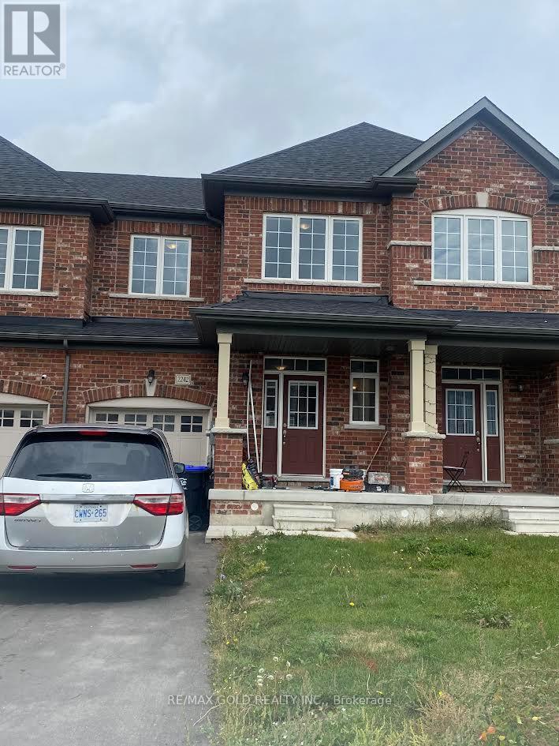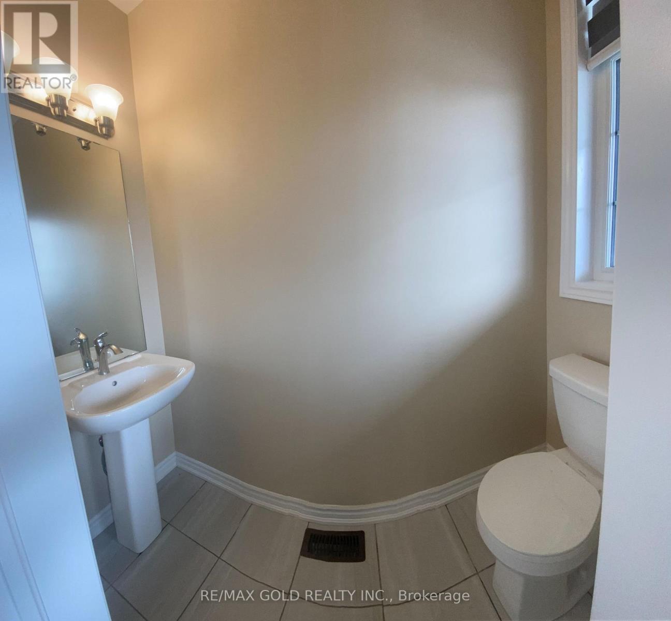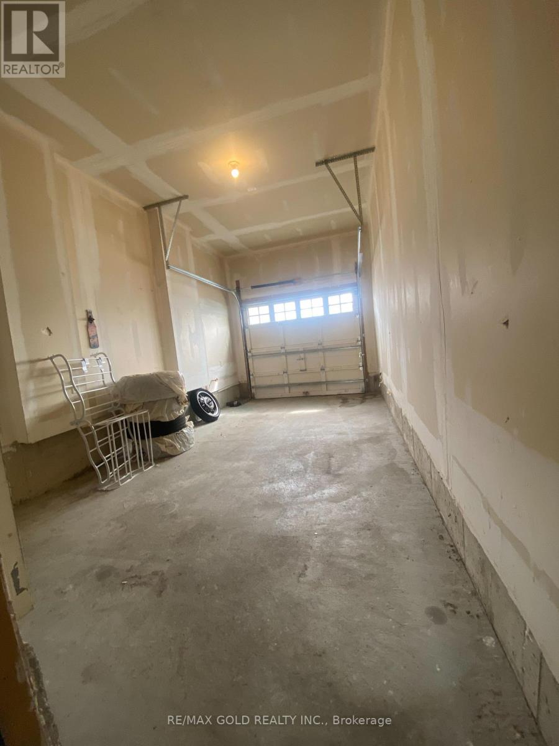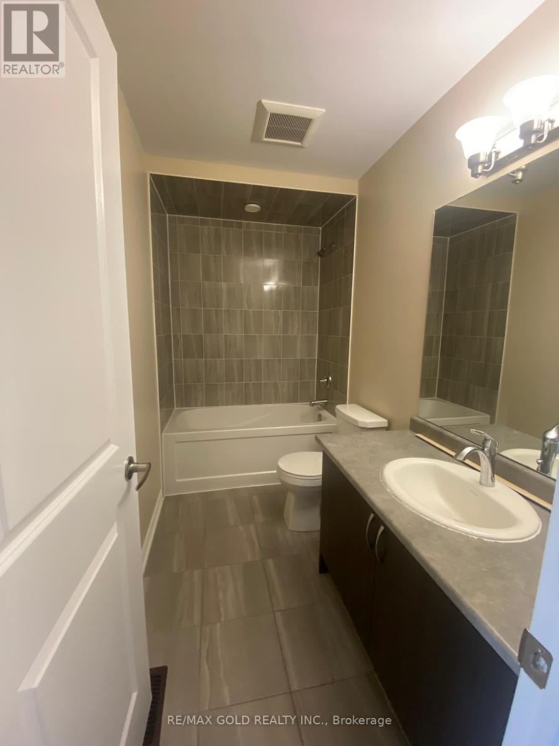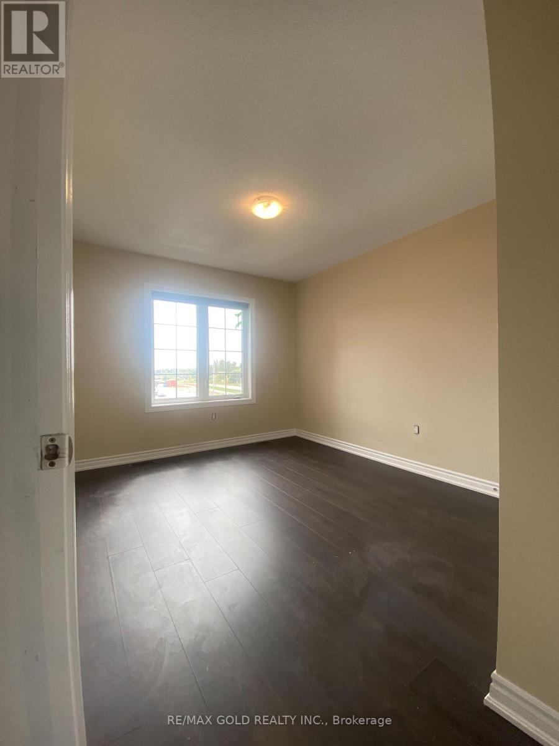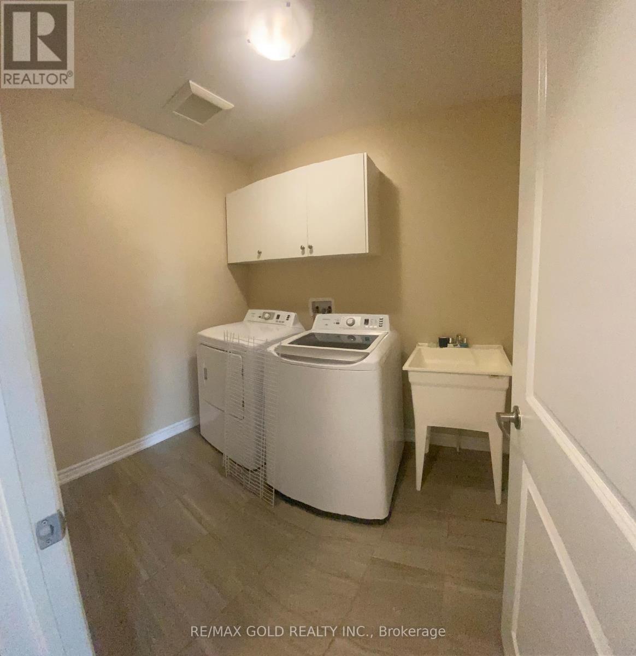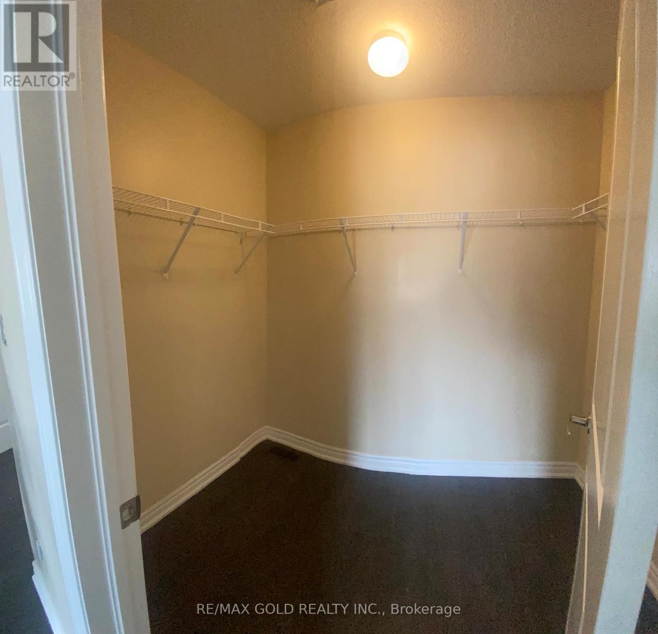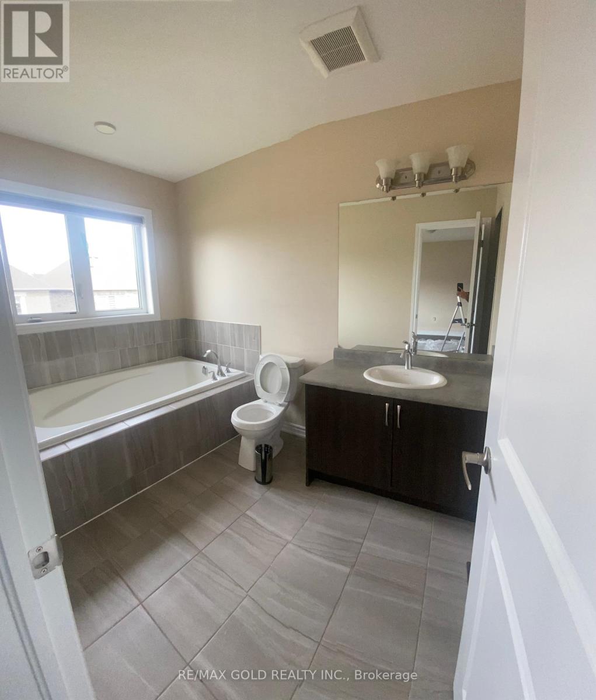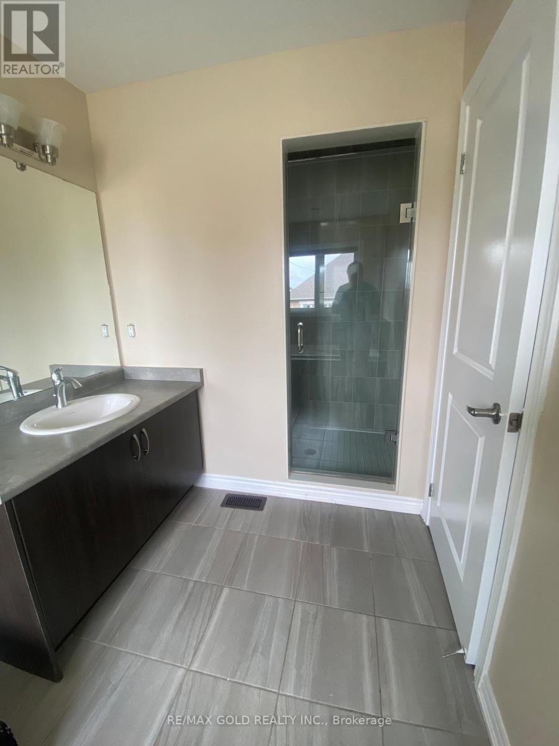2242 Grainger Loop Innisfil, Ontario L9S 0N1
$2,650 Monthly
Welcome to this bright and beautifully maintained 3-bedroom, 2.5-bath home nestled on a quiet street in Innisfil, just minutes from Hwy 400. Featuring hardwood floors on the main level, modern stainless steel appliances, and large windows that fill the home with natural light, this property offers both style and function. The second floor includes three spacious bedrooms, an upper-level laundry, and a primary suite with a walk-in closet and a private ensuite. Enjoy walkout access to the backyard and close proximity to schools, parks, shopping, and essential amenities. A move-in-ready home in a prime family-friendly location! (id:61852)
Property Details
| MLS® Number | N12418639 |
| Property Type | Single Family |
| Community Name | Rural Innisfil |
| EquipmentType | Water Heater |
| ParkingSpaceTotal | 3 |
| RentalEquipmentType | Water Heater |
Building
| BathroomTotal | 3 |
| BedroomsAboveGround | 3 |
| BedroomsTotal | 3 |
| Age | 0 To 5 Years |
| Appliances | Water Heater, Dishwasher, Dryer, Stove, Washer, Refrigerator |
| BasementDevelopment | Unfinished |
| BasementType | N/a (unfinished) |
| ConstructionStyleAttachment | Attached |
| CoolingType | Central Air Conditioning, Air Exchanger |
| ExteriorFinish | Brick |
| FoundationType | Brick |
| HalfBathTotal | 1 |
| HeatingFuel | Natural Gas |
| HeatingType | Forced Air |
| StoriesTotal | 2 |
| SizeInterior | 1500 - 2000 Sqft |
| Type | Row / Townhouse |
| UtilityWater | Municipal Water |
Parking
| Garage |
Land
| Acreage | No |
| Sewer | Sanitary Sewer |
Rooms
| Level | Type | Length | Width | Dimensions |
|---|---|---|---|---|
| Second Level | Primary Bedroom | 4.06 m | 4.57 m | 4.06 m x 4.57 m |
| Second Level | Bedroom 2 | 3.05 m | 3.4 m | 3.05 m x 3.4 m |
| Second Level | Bedroom 3 | 3.1 m | 3.35 m | 3.1 m x 3.35 m |
| Main Level | Kitchen | 2.54 m | 3.45 m | 2.54 m x 3.45 m |
| Main Level | Eating Area | 2.74 m | 3.25 m | 2.74 m x 3.25 m |
| Main Level | Family Room | 4.98 m | 3.51 m | 4.98 m x 3.51 m |
https://www.realtor.ca/real-estate/28895349/2242-grainger-loop-innisfil-rural-innisfil
Interested?
Contact us for more information
Rahul Gambhir
Salesperson
2980 Drew Road Unit 231
Mississauga, Ontario L4T 0A7
