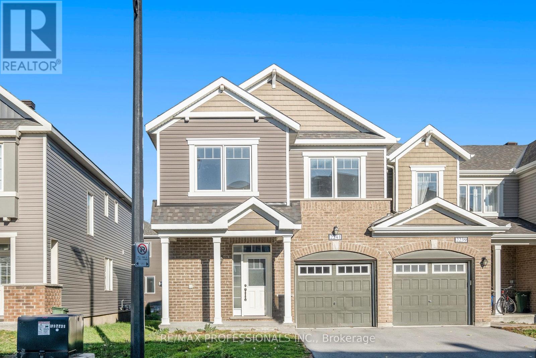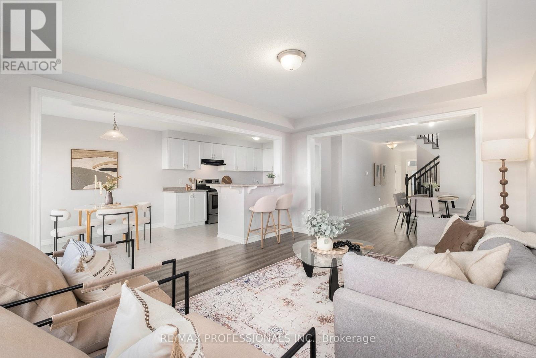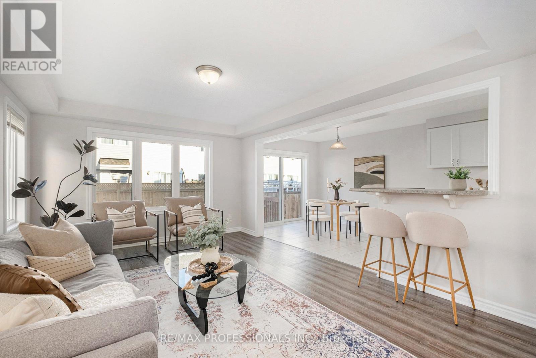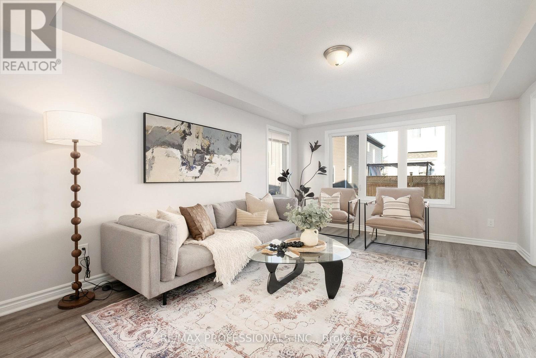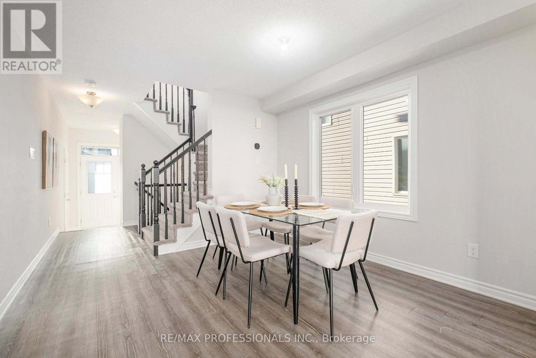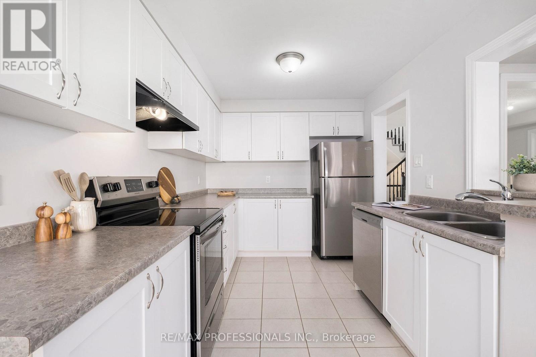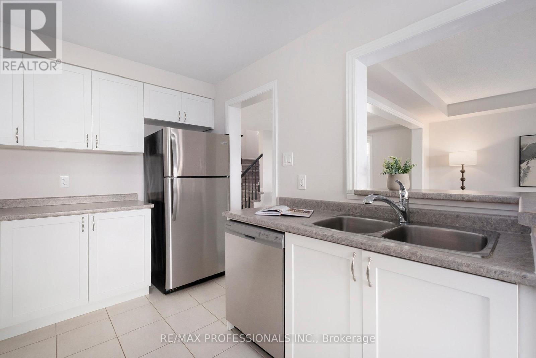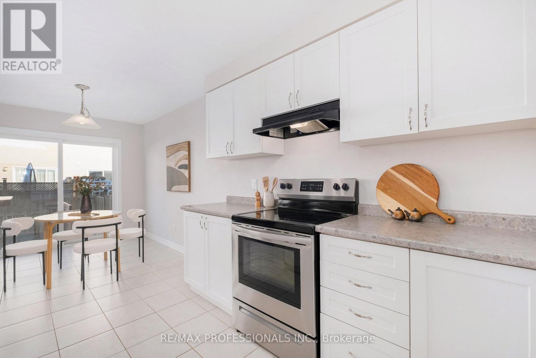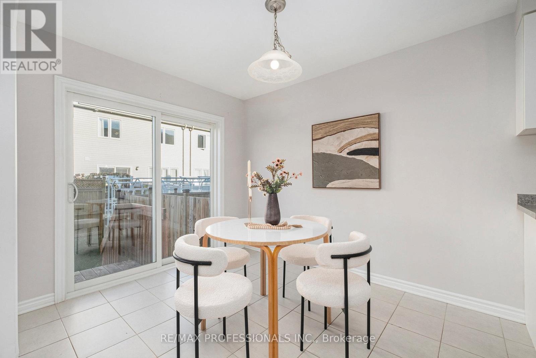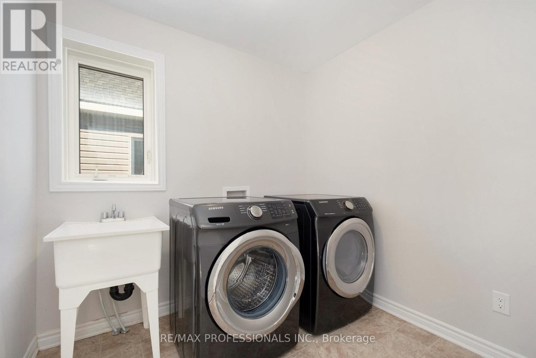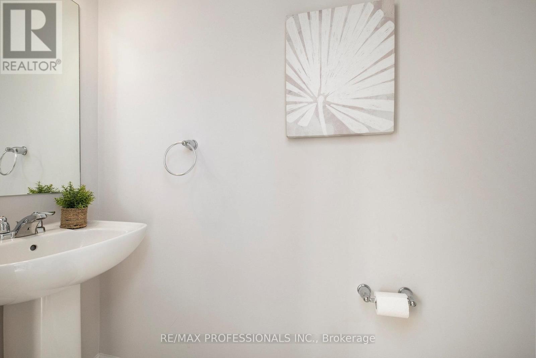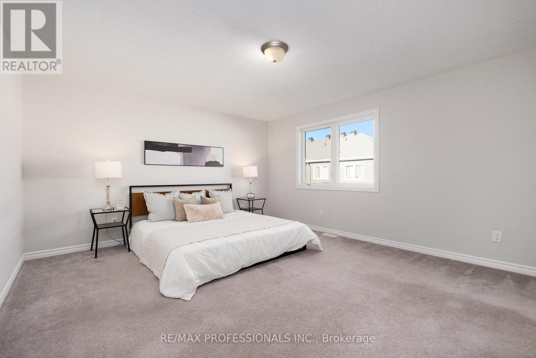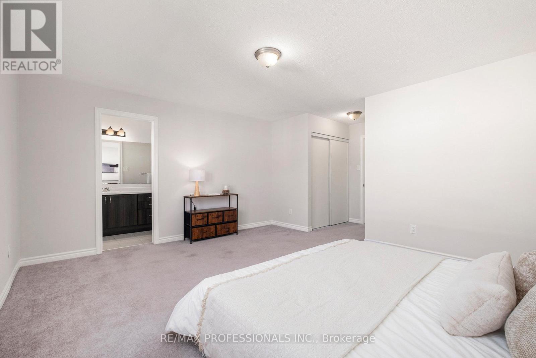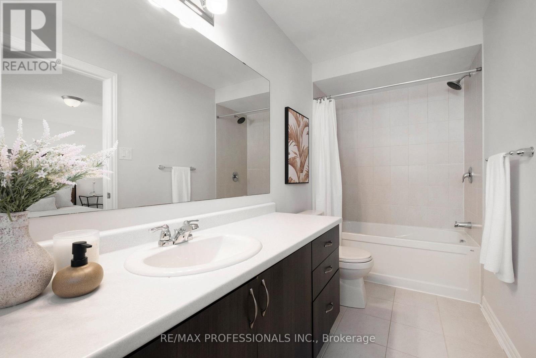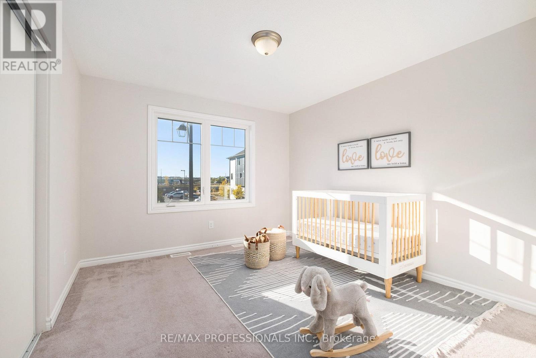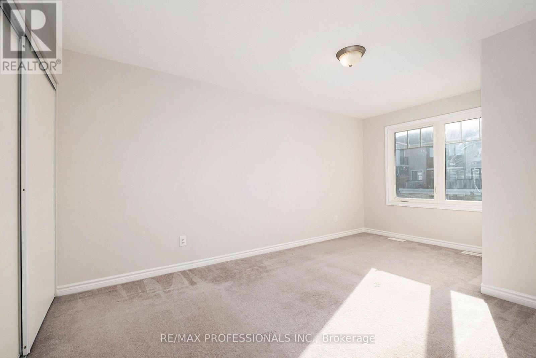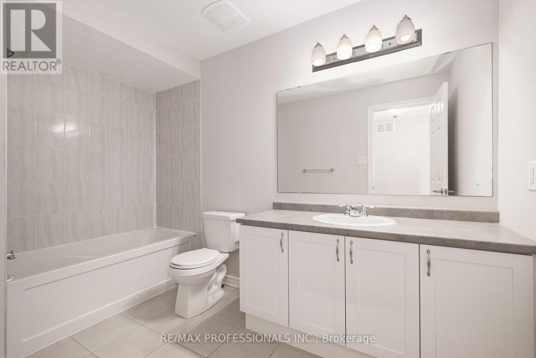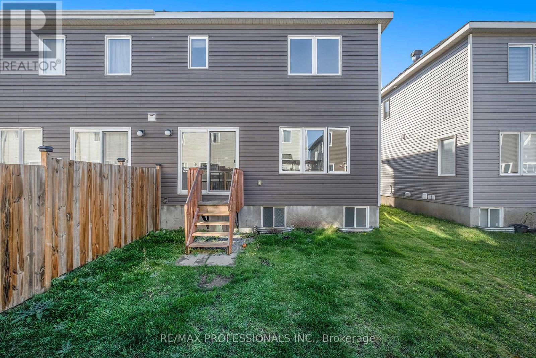2241 Watercolours Way Ottawa, Ontario K2J 6R2
$639,900
Welcome to this immaculate, like-new 3 bedroom, 2.5 bath semi-detached home offering modern finishes and a bright, open-concept layout. The main floor features spacious living and dining areas, wide-plank flooring, and a contemporary kitchen with white cabinetry, stainless steel appliances, and a breakfast bar. Upstairs you'll find a generous primary suite with walk-in closet and ensuite bath, plus two additional bedrooms ideal for family, guests, or office space. Enjoy an attached garage, private driveway, and a charming exterior with brick and siding detailing. Located in a quiet, family-friendly neighbourhood close to parks, schools, shopping, and major commuter routes. Move-in ready and waiting for you! (id:61852)
Property Details
| MLS® Number | X12489864 |
| Property Type | Single Family |
| Neigbourhood | Barrhaven West |
| Community Name | 7711 - Barrhaven - Half Moon Bay |
| ParkingSpaceTotal | 3 |
Building
| BathroomTotal | 3 |
| BedroomsAboveGround | 3 |
| BedroomsTotal | 3 |
| Age | 6 To 15 Years |
| Appliances | Dishwasher, Dryer, Stove, Washer, Window Coverings, Refrigerator |
| BasementDevelopment | Unfinished |
| BasementType | N/a (unfinished) |
| ConstructionStyleAttachment | Attached |
| CoolingType | Central Air Conditioning |
| ExteriorFinish | Brick, Vinyl Siding |
| FoundationType | Concrete |
| HalfBathTotal | 1 |
| HeatingFuel | Natural Gas |
| HeatingType | Forced Air |
| StoriesTotal | 2 |
| SizeInterior | 1500 - 2000 Sqft |
| Type | Row / Townhouse |
| UtilityWater | Municipal Water |
Parking
| Attached Garage | |
| Garage |
Land
| Acreage | No |
| Sewer | Sanitary Sewer |
| SizeDepth | 81 Ft ,10 In |
| SizeFrontage | 26 Ft ,9 In |
| SizeIrregular | 26.8 X 81.9 Ft |
| SizeTotalText | 26.8 X 81.9 Ft |
Rooms
| Level | Type | Length | Width | Dimensions |
|---|---|---|---|---|
| Main Level | Kitchen | 9 m | 12 m | 9 m x 12 m |
| Main Level | Eating Area | 9 m | 10 m | 9 m x 10 m |
| Main Level | Great Room | 12 m | 14 m | 12 m x 14 m |
| Main Level | Dining Room | 11 m | 10 m | 11 m x 10 m |
| Upper Level | Bedroom | 15 m | 13 m | 15 m x 13 m |
| Upper Level | Bedroom 2 | 11 m | 13 m | 11 m x 13 m |
| Upper Level | Bedroom 3 | 10 m | 16 m | 10 m x 16 m |
| Upper Level | Laundry Room | 8 m | 8 m | 8 m x 8 m |
Interested?
Contact us for more information
Yaw Antwi Frimpong
Salesperson
1 East Mall Cres Unit D-3-C
Toronto, Ontario M9B 6G8
