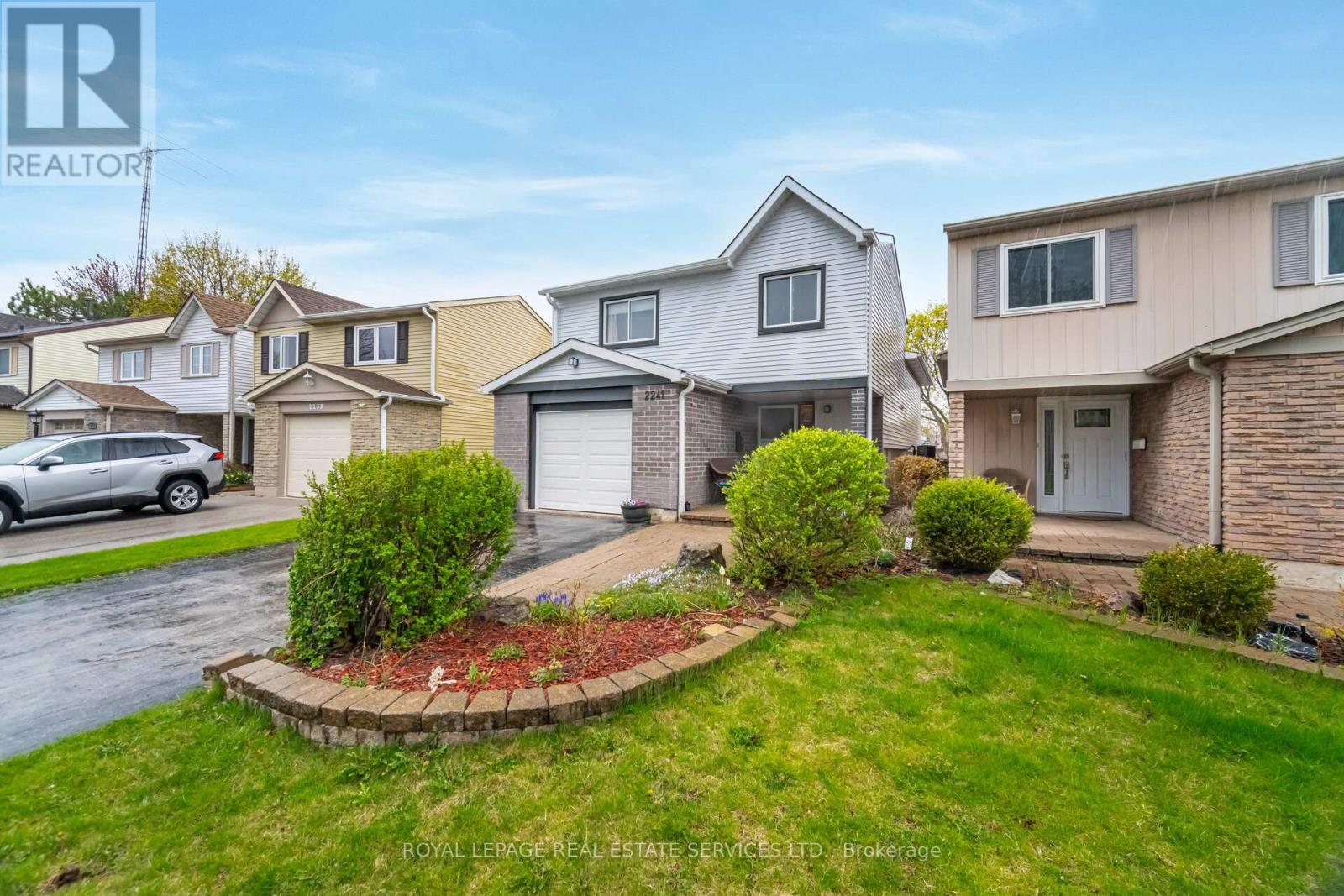2241 Leominster Drive Burlington, Ontario L7P 3W8
$775,000
This is your chance to own a link home that's only attached at the basement wall offering the privacy and feel of a detached property! Renovated homes in this area are selling in the $900,000s, making this a fantastic opportunity for renovators or anyone looking for a blank canvas to create their dream home.This spacious backsplit features 3 bedrooms, 1.5 bathrooms, a gas fireplace, and a ground-level walkout to a generously sized backyard perfect for entertaining or relaxing outdoors. Major updates have already been taken care of, including: Furnace (2023) Roof (2020) Air Conditioner (2008) Whether you're a first-time buyer, an investor, or looking for a project in a great neighborhood, this home offers incredible value and potential. (id:61852)
Property Details
| MLS® Number | W12119769 |
| Property Type | Single Family |
| Neigbourhood | Brant Hills |
| Community Name | Brant Hills |
| ParkingSpaceTotal | 3 |
Building
| BathroomTotal | 2 |
| BedroomsAboveGround | 3 |
| BedroomsTotal | 3 |
| Age | 31 To 50 Years |
| Amenities | Fireplace(s) |
| Appliances | Dishwasher, Dryer, Garage Door Opener, Microwave, Hood Fan, Stove, Washer, Refrigerator |
| BasementDevelopment | Partially Finished |
| BasementType | N/a (partially Finished) |
| ConstructionStyleAttachment | Link |
| ConstructionStyleSplitLevel | Backsplit |
| CoolingType | Central Air Conditioning |
| ExteriorFinish | Brick, Vinyl Siding |
| FireplacePresent | Yes |
| FireplaceTotal | 1 |
| FoundationType | Poured Concrete |
| HalfBathTotal | 1 |
| HeatingFuel | Natural Gas |
| HeatingType | Forced Air |
| SizeInterior | 1100 - 1500 Sqft |
| Type | House |
| UtilityWater | Municipal Water |
Parking
| Attached Garage | |
| Garage | |
| Inside Entry |
Land
| Acreage | No |
| Sewer | Sanitary Sewer |
| SizeDepth | 118 Ft ,6 In |
| SizeFrontage | 27 Ft ,7 In |
| SizeIrregular | 27.6 X 118.5 Ft |
| SizeTotalText | 27.6 X 118.5 Ft |
| ZoningDescription | R4 |
Rooms
| Level | Type | Length | Width | Dimensions |
|---|---|---|---|---|
| Second Level | Living Room | 6.55 m | 3.66 m | 6.55 m x 3.66 m |
| Second Level | Dining Room | 3.15 m | 3.05 m | 3.15 m x 3.05 m |
| Second Level | Kitchen | 3.4 m | 3 m | 3.4 m x 3 m |
| Third Level | Primary Bedroom | 4.11 m | 3.12 m | 4.11 m x 3.12 m |
| Third Level | Bedroom 2 | 3.51 m | 2.67 m | 3.51 m x 2.67 m |
| Third Level | Bedroom 3 | 2.97 m | 2.74 m | 2.97 m x 2.74 m |
| Lower Level | Family Room | 6.4 m | 4.19 m | 6.4 m x 4.19 m |
https://www.realtor.ca/real-estate/28250425/2241-leominster-drive-burlington-brant-hills-brant-hills
Interested?
Contact us for more information
Cathey Mills
Salesperson
251 North Service Rd #102
Oakville, Ontario L6M 3E7
Ronnie Mills
Salesperson
251 North Service Rd #102
Oakville, Ontario L6M 3E7





















