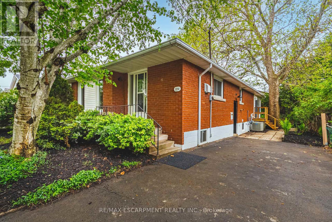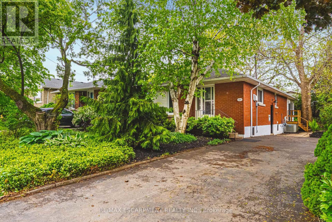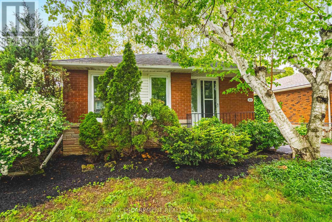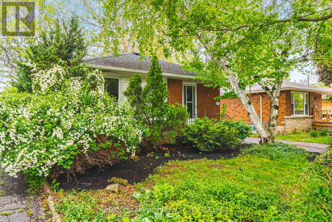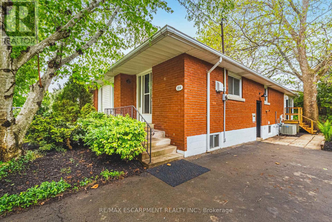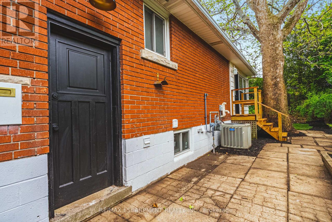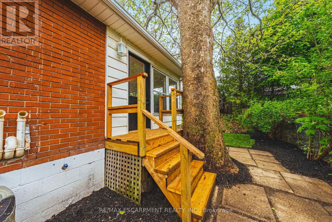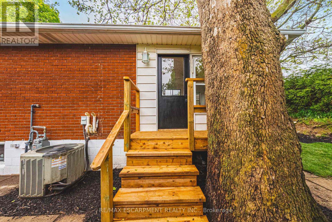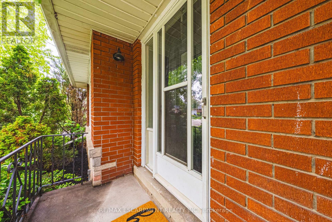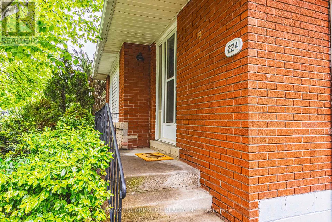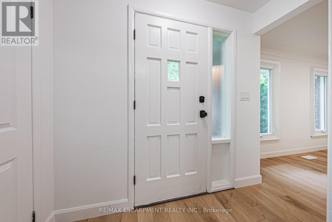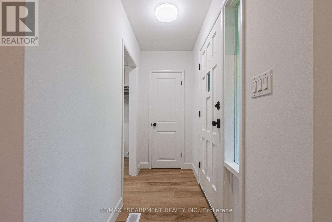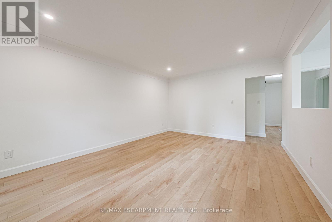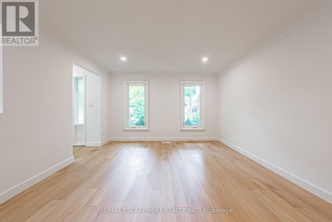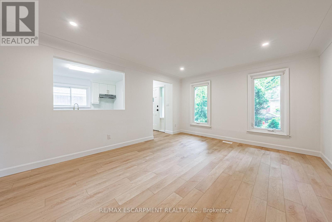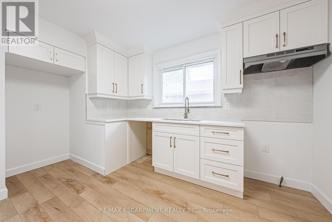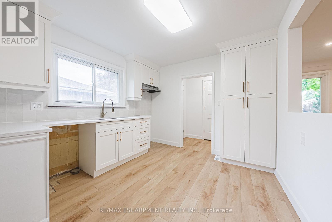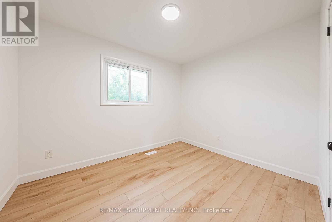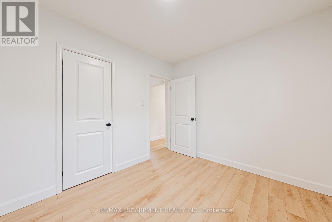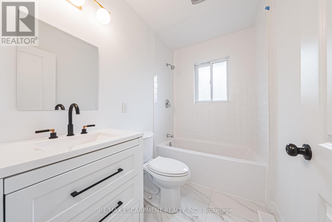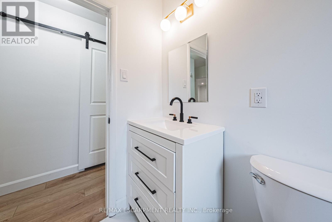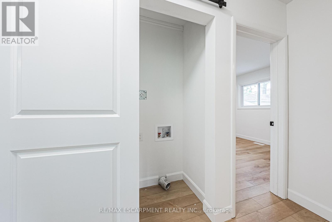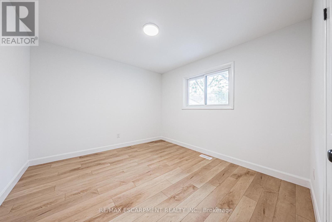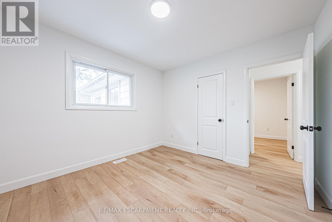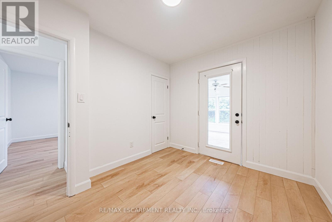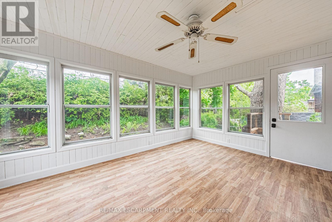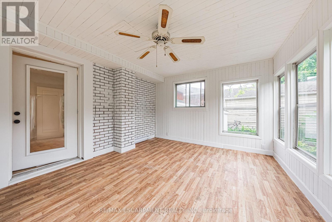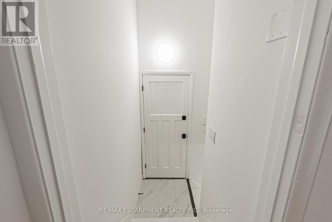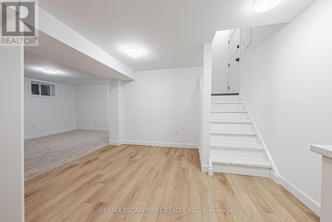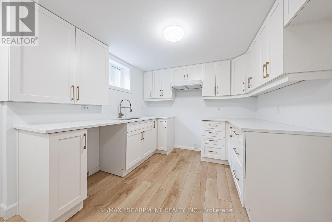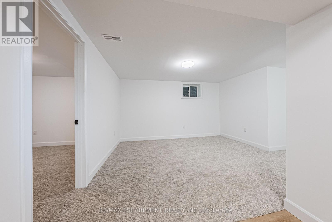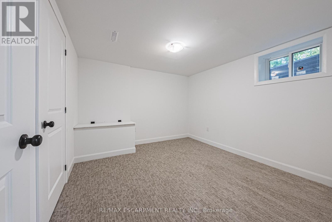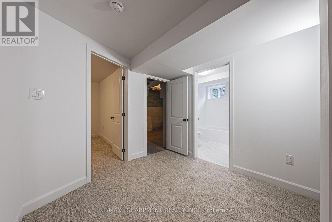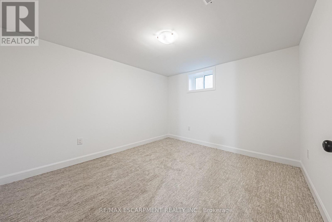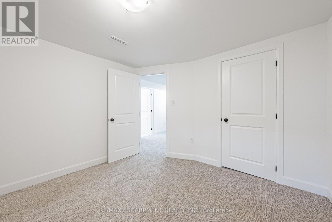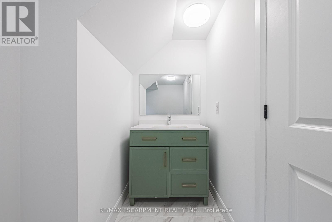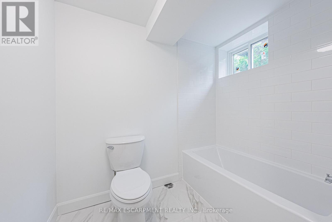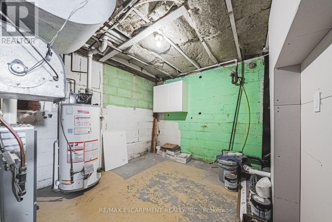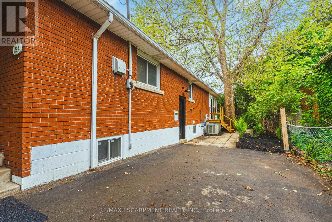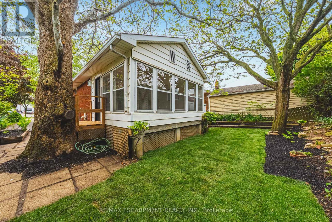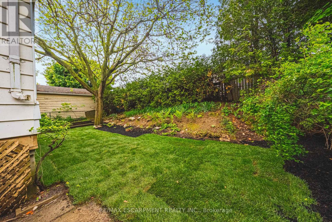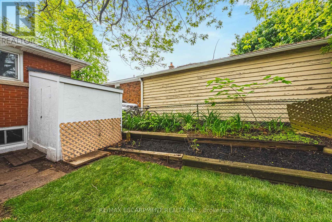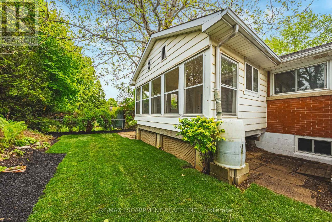224 West 16th Street Hamilton, Ontario L9C 4C6
5 Bedroom
2 Bathroom
1100 - 1500 sqft
Bungalow
Central Air Conditioning
Forced Air
$739,900
Fantastic brick bungalow with sunroom addition. Renovated throughout. This 3+2 bedroom, 2 kitchen 2 bath home, set on a mature lot, offers endless possibilities. Open concept main floor with a 3 season main floor sunrooms and a fully finished basement ( separate entrance) offering 2 bed/ 4 piece bath, family room and summer kitchen. Potential rental income! ( Duplex) For the astute buyer! (id:61852)
Property Details
| MLS® Number | X12185528 |
| Property Type | Single Family |
| Neigbourhood | Buchanan |
| Community Name | Buchanan |
| AmenitiesNearBy | Hospital, Park, Place Of Worship |
| EquipmentType | Water Heater - Gas, Water Heater |
| Features | Flat Site, Conservation/green Belt |
| ParkingSpaceTotal | 2 |
| RentalEquipmentType | Water Heater - Gas, Water Heater |
| Structure | Shed |
Building
| BathroomTotal | 2 |
| BedroomsAboveGround | 3 |
| BedroomsBelowGround | 2 |
| BedroomsTotal | 5 |
| Age | 51 To 99 Years |
| Appliances | Water Meter, Refrigerator |
| ArchitecturalStyle | Bungalow |
| BasementDevelopment | Finished |
| BasementFeatures | Separate Entrance |
| BasementType | N/a (finished), N/a |
| ConstructionStyleAttachment | Detached |
| CoolingType | Central Air Conditioning |
| ExteriorFinish | Brick, Vinyl Siding |
| FoundationType | Block |
| HeatingFuel | Natural Gas |
| HeatingType | Forced Air |
| StoriesTotal | 1 |
| SizeInterior | 1100 - 1500 Sqft |
| Type | House |
| UtilityWater | Municipal Water |
Parking
| No Garage |
Land
| Acreage | No |
| FenceType | Fenced Yard |
| LandAmenities | Hospital, Park, Place Of Worship |
| Sewer | Sanitary Sewer |
| SizeDepth | 100 Ft |
| SizeFrontage | 43 Ft |
| SizeIrregular | 43 X 100 Ft |
| SizeTotalText | 43 X 100 Ft|1/2 - 1.99 Acres |
Rooms
| Level | Type | Length | Width | Dimensions |
|---|---|---|---|---|
| Lower Level | Bathroom | 2.13 m | 1.98 m | 2.13 m x 1.98 m |
| Lower Level | Kitchen | 3.35 m | 4.88 m | 3.35 m x 4.88 m |
| Lower Level | Laundry Room | 3.05 m | 3.05 m | 3.05 m x 3.05 m |
| Lower Level | Recreational, Games Room | 3.35 m | 4.57 m | 3.35 m x 4.57 m |
| Lower Level | Bedroom | 3.53 m | 2.9 m | 3.53 m x 2.9 m |
| Lower Level | Bedroom | 3.35 m | 3.05 m | 3.35 m x 3.05 m |
| Main Level | Living Room | 3.91 m | 5.23 m | 3.91 m x 5.23 m |
| Main Level | Kitchen | 3.1 m | 3.51 m | 3.1 m x 3.51 m |
| Main Level | Bedroom | 3.35 m | 2.74 m | 3.35 m x 2.74 m |
| Main Level | Bedroom | 3.23 m | 2.79 m | 3.23 m x 2.79 m |
| Main Level | Primary Bedroom | 3.35 m | 3.2 m | 3.35 m x 3.2 m |
| Main Level | Bathroom | 2.24 m | 1.68 m | 2.24 m x 1.68 m |
| Main Level | Laundry Room | 0.91 m | 0.91 m | 0.91 m x 0.91 m |
| Main Level | Sunroom | Measurements not available |
https://www.realtor.ca/real-estate/28393880/224-west-16th-street-hamilton-buchanan-buchanan
Interested?
Contact us for more information
Conrad Guy Zurini
Broker of Record
RE/MAX Escarpment Realty Inc.
2180 Itabashi Way #4b
Burlington, Ontario L7M 5A5
2180 Itabashi Way #4b
Burlington, Ontario L7M 5A5
