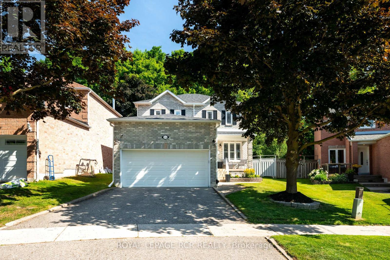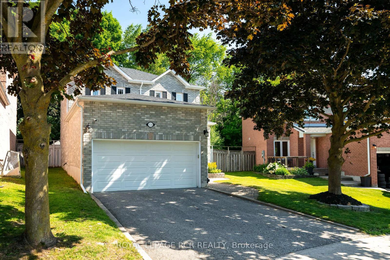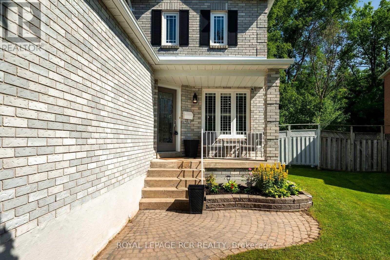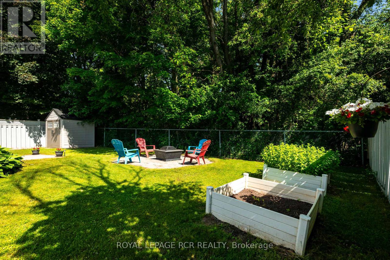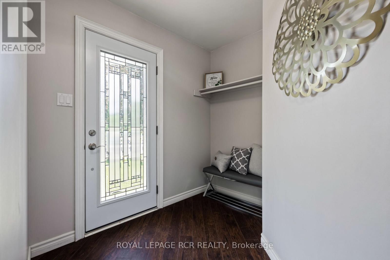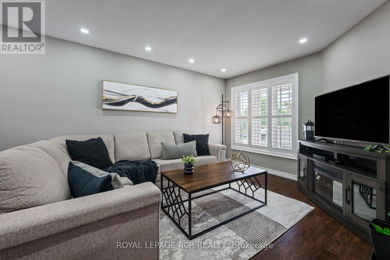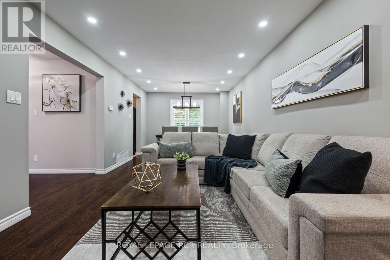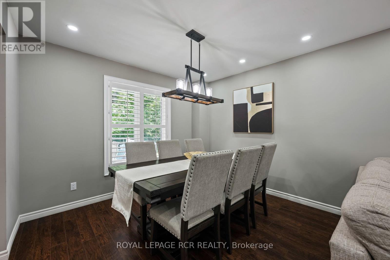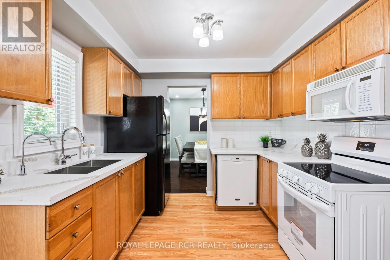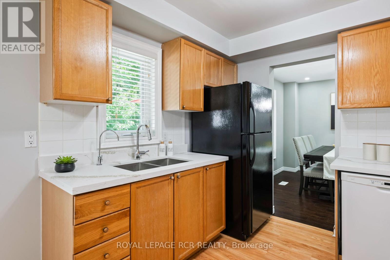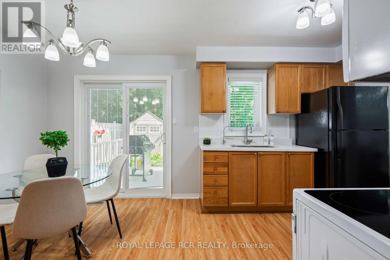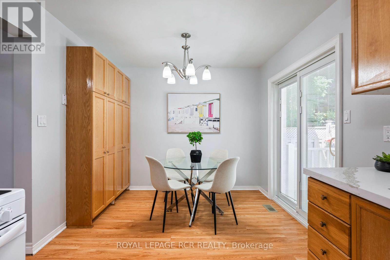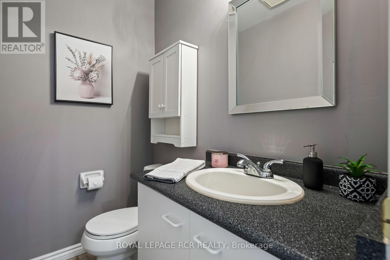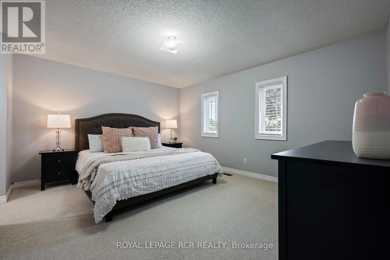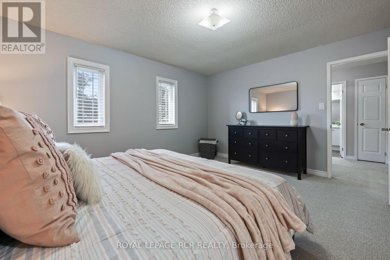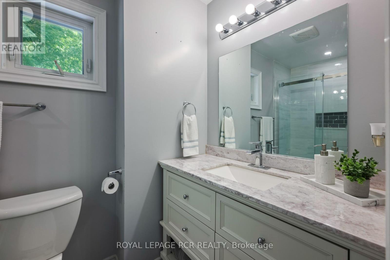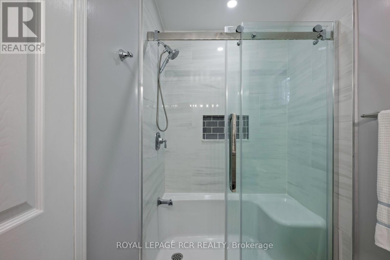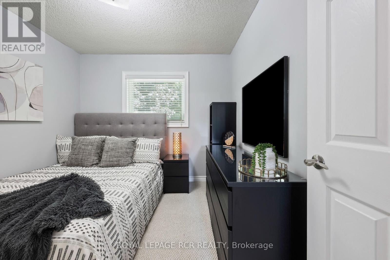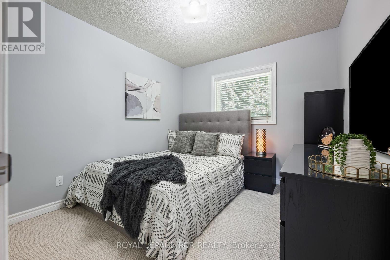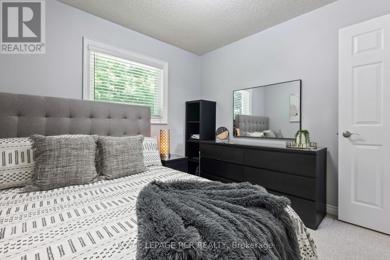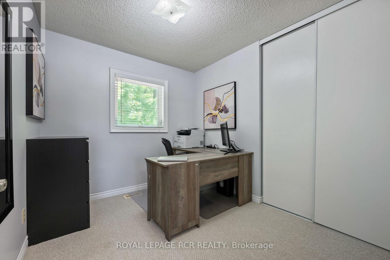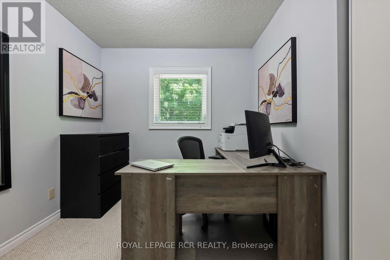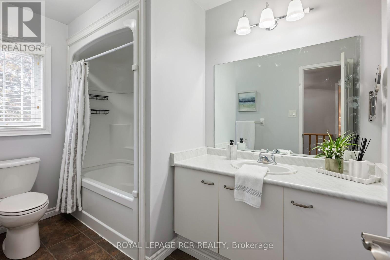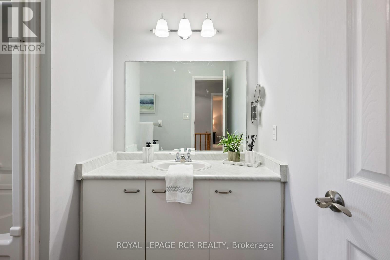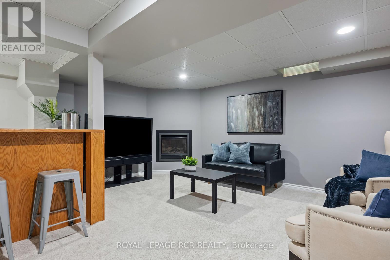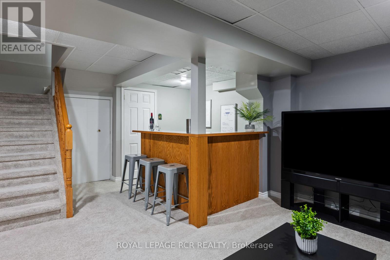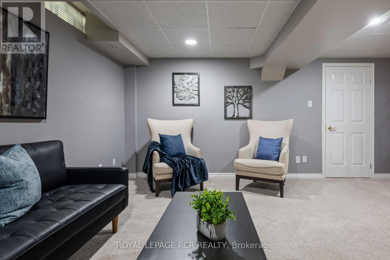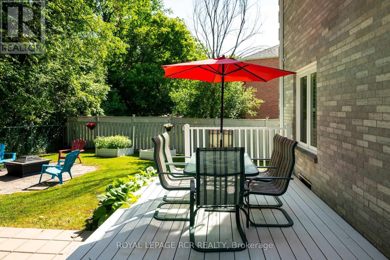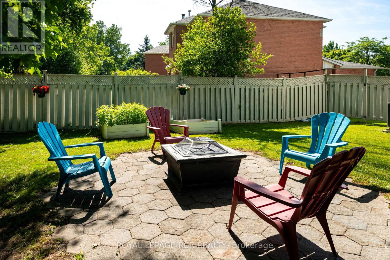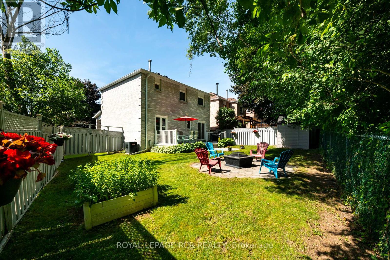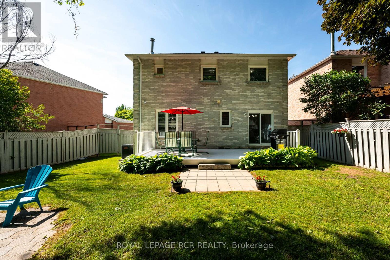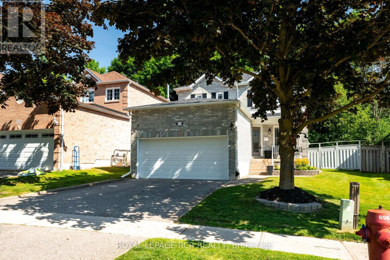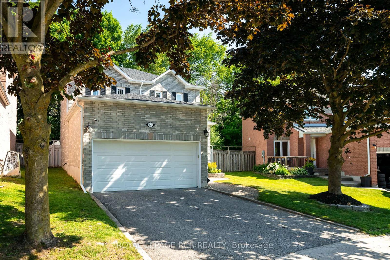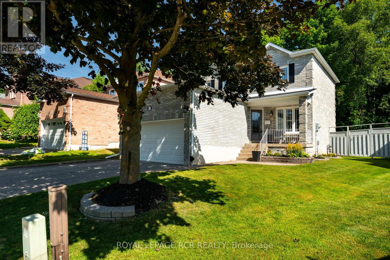224 Lisa Marie Drive Orangeville, Ontario L9W 4P6
$849,900
Welcome to 224 Lisa Marie Drive, a well-cared-for 3-bedroom, 3-bathroom two-storey home offering nearly 2,300 square feet of finished living space on a generous pie-shaped lot in the heart of Orangeville. The main level features a warm and inviting layout with hardwood flooring throughout the open-concept living and dining areas. The bright eat-in kitchen is equipped with a pantry and opens onto a durable vinyl deck already wired for a hot tub overlooking the landscaped backyard with a stone fire pit, creating the perfect setting for outdoor gatherings. A convenient 2-piece powder room and main floor laundry add to the functionality of this level. Upstairs, you'll find three comfortable bedrooms, all carpeted with their own closets. The spacious primary retreat includes a double closet and a private 3-piece ensuite ('20), showcasing an oversized walk-in shower with bench seating and a rainfall shower head. The finished lower level expands your living space with a welcoming recreation room featuring updated carpet ('19), a cozy gas fireplace ('17), and an elegant dry bar an ideal space for entertaining or relaxing at home. Freshly painted throughout, this home is move-in ready. Set in a sought-after neighbourhood close to schools, parks, and everyday amenities, this property blends comfort, style, and convenience in one attractive package. Other updates: Drive Repaved '18, Shingles '21. (id:61852)
Property Details
| MLS® Number | W12424072 |
| Property Type | Single Family |
| Community Name | Orangeville |
| EquipmentType | Water Heater |
| ParkingSpaceTotal | 4 |
| RentalEquipmentType | Water Heater |
Building
| BathroomTotal | 3 |
| BedroomsAboveGround | 3 |
| BedroomsTotal | 3 |
| Amenities | Fireplace(s) |
| Appliances | Central Vacuum, Dishwasher, Dryer, Stove, Washer, Window Coverings, Refrigerator |
| BasementDevelopment | Finished |
| BasementType | N/a (finished) |
| ConstructionStyleAttachment | Detached |
| CoolingType | Central Air Conditioning |
| ExteriorFinish | Brick |
| FireplacePresent | Yes |
| FlooringType | Hardwood, Carpeted |
| FoundationType | Concrete |
| HalfBathTotal | 1 |
| HeatingFuel | Natural Gas |
| HeatingType | Forced Air |
| StoriesTotal | 2 |
| SizeInterior | 1100 - 1500 Sqft |
| Type | House |
| UtilityWater | Municipal Water |
Parking
| Attached Garage | |
| Garage |
Land
| Acreage | No |
| Sewer | Sanitary Sewer |
| SizeDepth | 11.03 M |
| SizeFrontage | 31.69 M |
| SizeIrregular | 31.7 X 11 M |
| SizeTotalText | 31.7 X 11 M |
Rooms
| Level | Type | Length | Width | Dimensions |
|---|---|---|---|---|
| Lower Level | Recreational, Games Room | 6 m | 5 m | 6 m x 5 m |
| Main Level | Kitchen | 5 m | 3 m | 5 m x 3 m |
| Main Level | Dining Room | 3.4 m | 3.4 m | 3.4 m x 3.4 m |
| Main Level | Living Room | 4 m | 3.4 m | 4 m x 3.4 m |
| Upper Level | Primary Bedroom | 4.5 m | 3.8 m | 4.5 m x 3.8 m |
| Upper Level | Bedroom 2 | 3 m | 3 m | 3 m x 3 m |
| Upper Level | Bedroom 3 | 3.2 m | 2.6 m | 3.2 m x 2.6 m |
Utilities
| Cable | Available |
| Electricity | Installed |
| Sewer | Installed |
https://www.realtor.ca/real-estate/28907297/224-lisa-marie-drive-orangeville-orangeville
Interested?
Contact us for more information
Ginny Virginia Lynn Anderson
Broker
14 - 75 First Street
Orangeville, Ontario L9W 2E7
Tyler Anderson
Salesperson
14 - 75 First Street
Orangeville, Ontario L9W 2E7
