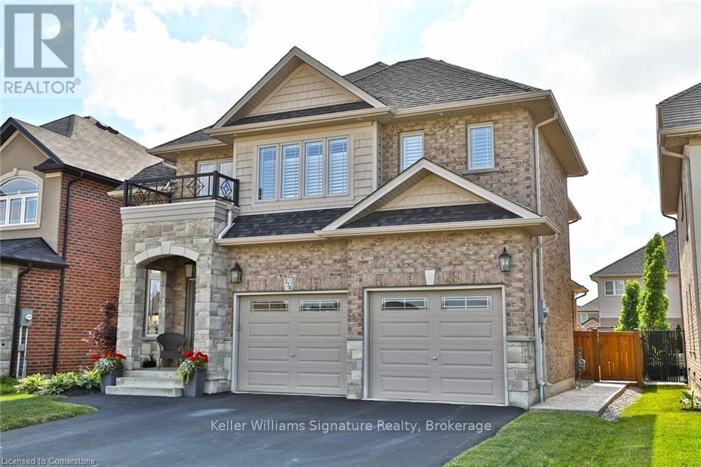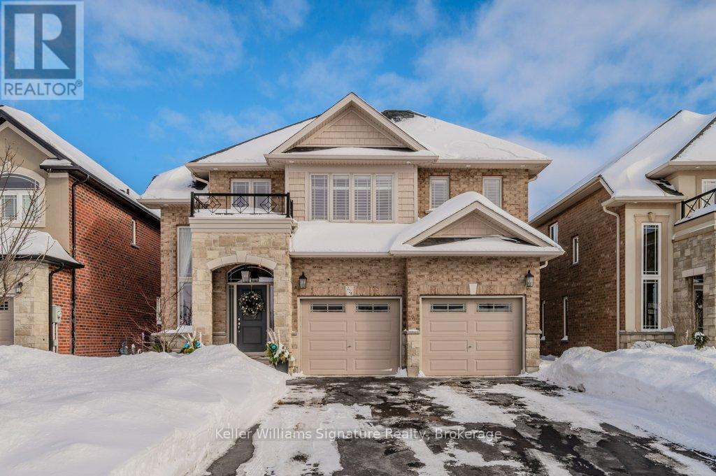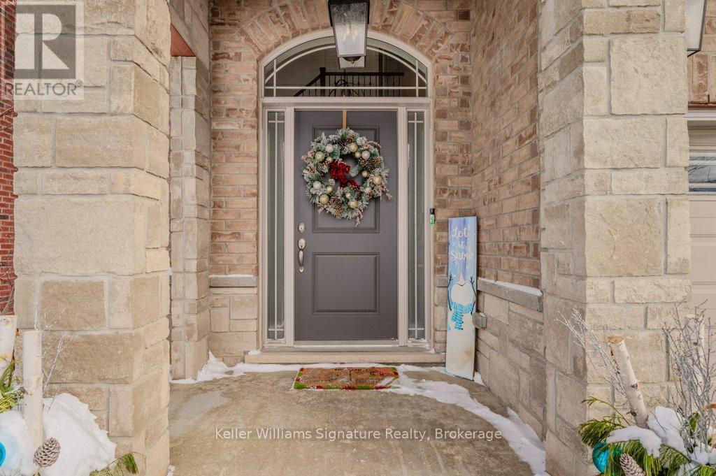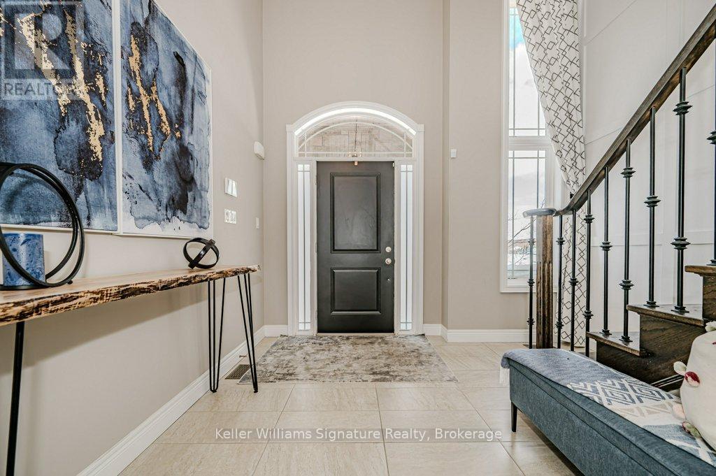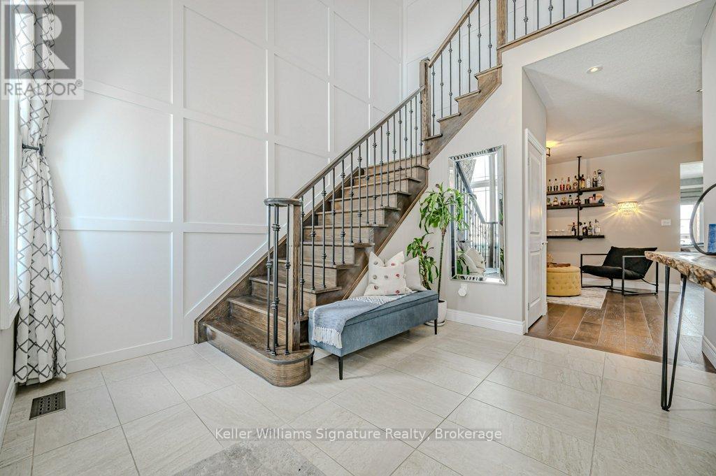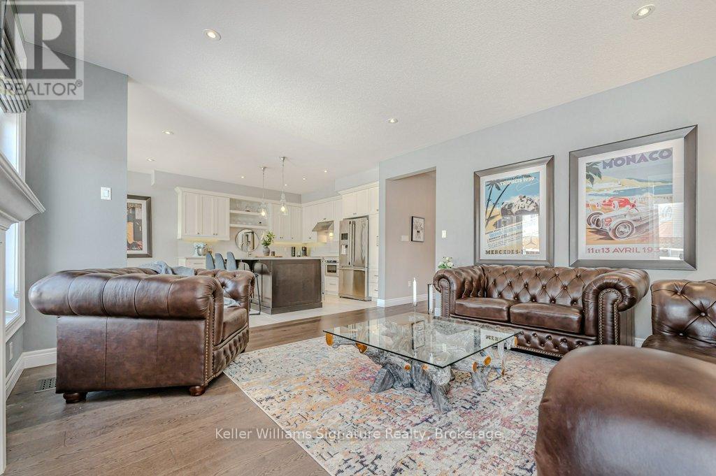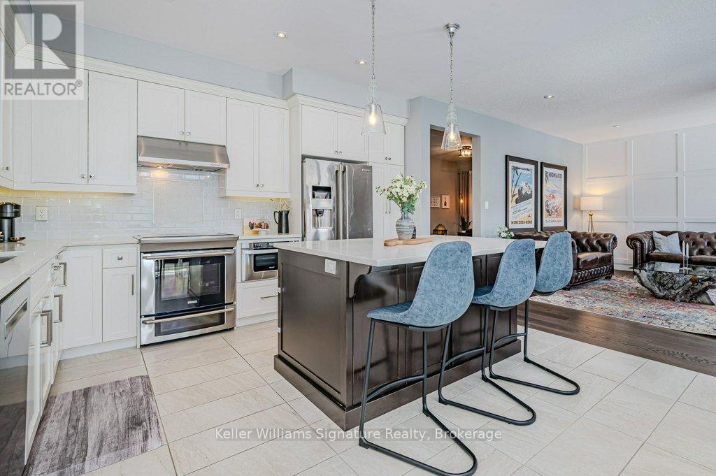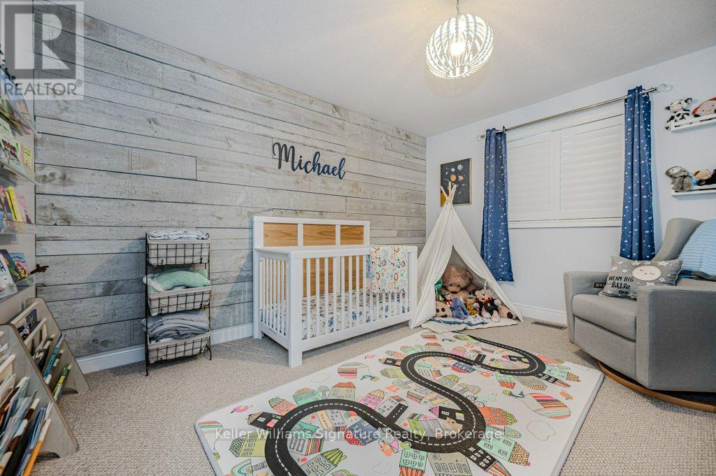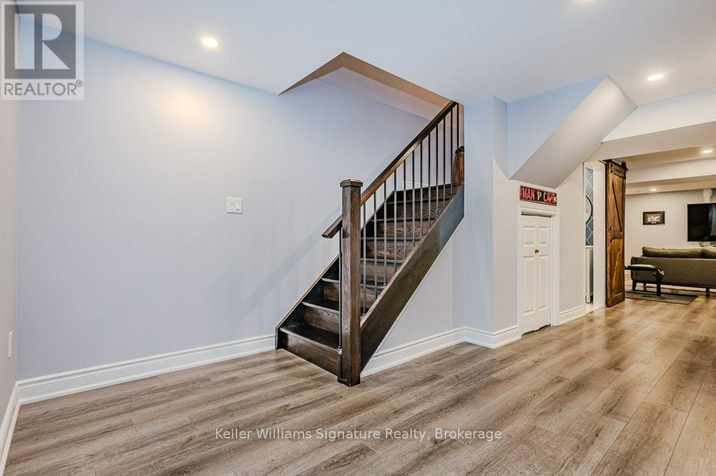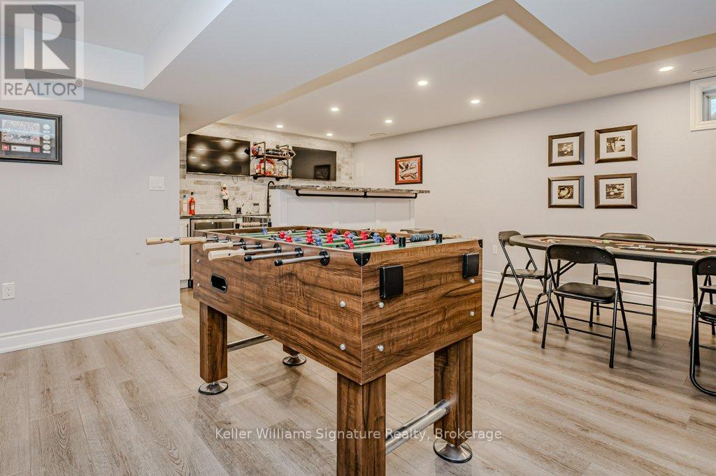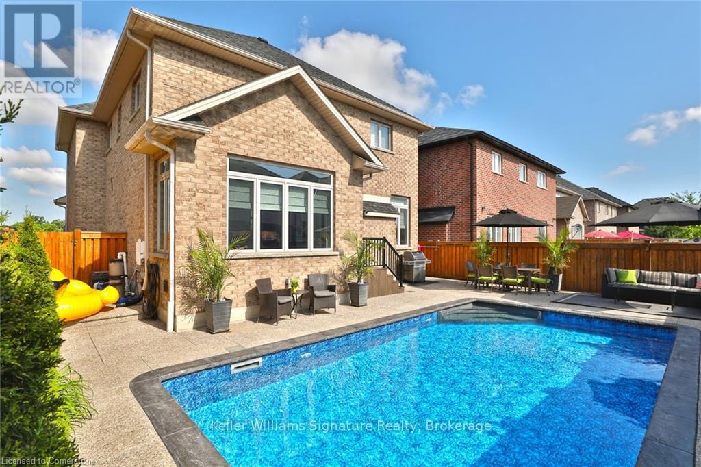224 Greti Drive Hamilton, Ontario L9B 1P9
$1,449,900
Welcome to 224 Greti Drive - sophisticated design, high-end finishes, and effortless style define this stunning 4-bedroom, 2-storey home in a highly sought-after neighbourhood. Ideally located across from Glanbrook Hills Park, just minutes to Upper James and the Linc. Inside, a grand entrance with its oak staircase and wrought iron spindles sets the tone for this exceptional home - the cozy den with hand-made custom shelving and solid hardwood floors can be easily converted to a dining room, which leads into the open concept family room and living area. Transom windows flood the main floor with natural light. The chefs kitchen is complete with quartz countertops, premium stainless steel appliances, custom cabinetry, and a spacious island with a built-in wine fridge. Upstairs, California shutters on the windows add both elegance and privacy. The four spacious bedrooms offer plenty of room for a growing family, including an oversized primary bedroom with a luxurious 5-piece ensuite.The fully finished basement is second to none. Your very own sports lounge, featuring a custom-built bar with granite countertops, brick veneer backsplash, matte black undermount sink, dual bar fridges, and custom cabinetry - multiple screens make it the ideal spot to watch the big game! A stylish two-piece bathroom and barn doors complete this functional, high-end space.Outside, your private backyard oasis come with an in-ground saltwater pool, exposed aggregate patio, and a chic lounge area with a gas bbq hookup, ideal for summer entertaining. This home truly has it all. The perfect fusion of luxury and lifestyle. (id:61852)
Property Details
| MLS® Number | X11983564 |
| Property Type | Single Family |
| Community Name | Rural Glanbrook |
| AmenitiesNearBy | Park |
| EquipmentType | Water Heater |
| Features | Conservation/green Belt, Paved Yard |
| ParkingSpaceTotal | 6 |
| PoolFeatures | Salt Water Pool |
| PoolType | Inground Pool |
| RentalEquipmentType | Water Heater |
Building
| BathroomTotal | 4 |
| BedroomsAboveGround | 4 |
| BedroomsTotal | 4 |
| Age | 6 To 15 Years |
| Amenities | Fireplace(s) |
| Appliances | Dishwasher, Dryer, Hood Fan, Stove, Washer, Window Coverings, Refrigerator |
| BasementDevelopment | Finished |
| BasementType | Full (finished) |
| ConstructionStyleAttachment | Detached |
| CoolingType | Central Air Conditioning, Air Exchanger |
| ExteriorFinish | Brick, Stone |
| FireProtection | Alarm System |
| FireplacePresent | Yes |
| FireplaceTotal | 1 |
| FoundationType | Poured Concrete |
| HalfBathTotal | 2 |
| HeatingFuel | Natural Gas |
| HeatingType | Forced Air |
| StoriesTotal | 2 |
| SizeInterior | 2500 - 3000 Sqft |
| Type | House |
| UtilityWater | Municipal Water |
Parking
| Attached Garage | |
| Garage |
Land
| Acreage | No |
| LandAmenities | Park |
| LandscapeFeatures | Landscaped |
| Sewer | Sanitary Sewer |
| SizeDepth | 102 Ft |
| SizeFrontage | 44 Ft ,9 In |
| SizeIrregular | 44.8 X 102 Ft |
| SizeTotalText | 44.8 X 102 Ft |
Rooms
| Level | Type | Length | Width | Dimensions |
|---|---|---|---|---|
| Second Level | Bedroom 3 | 3.78 m | 4.29 m | 3.78 m x 4.29 m |
| Second Level | Bedroom 4 | 3.96 m | 3.33 m | 3.96 m x 3.33 m |
| Second Level | Bathroom | 3.2 m | 2.24 m | 3.2 m x 2.24 m |
| Second Level | Bathroom | 3.45 m | 3.2 m | 3.45 m x 3.2 m |
| Second Level | Primary Bedroom | 6.5 m | 4.57 m | 6.5 m x 4.57 m |
| Second Level | Bedroom 2 | 3.81 m | 3.56 m | 3.81 m x 3.56 m |
| Basement | Utility Room | 4.5 m | 1.96 m | 4.5 m x 1.96 m |
| Basement | Recreational, Games Room | 8.89 m | 12.78 m | 8.89 m x 12.78 m |
| Basement | Other | 3.78 m | 2.51 m | 3.78 m x 2.51 m |
| Basement | Bathroom | 1.07 m | 2.13 m | 1.07 m x 2.13 m |
| Main Level | Living Room | 4.8 m | 4.93 m | 4.8 m x 4.93 m |
| Main Level | Kitchen | 4.27 m | 4.65 m | 4.27 m x 4.65 m |
| Main Level | Dining Room | 4.14 m | 2.51 m | 4.14 m x 2.51 m |
| Main Level | Family Room | 4.88 m | 4.37 m | 4.88 m x 4.37 m |
| Main Level | Mud Room | 4.22 m | 1.78 m | 4.22 m x 1.78 m |
| Main Level | Bathroom | 1.88 m | 0.79 m | 1.88 m x 0.79 m |
| Main Level | Other | 6.45 m | 6.63 m | 6.45 m x 6.63 m |
| Main Level | Foyer | 3.43 m | 3.66 m | 3.43 m x 3.66 m |
https://www.realtor.ca/real-estate/27941473/224-greti-drive-hamilton-rural-glanbrook
Interested?
Contact us for more information
Matthew Peressini
Salesperson
245 Wyecroft Rd - Suite 4a
Oakville, Ontario L6K 3Y6
