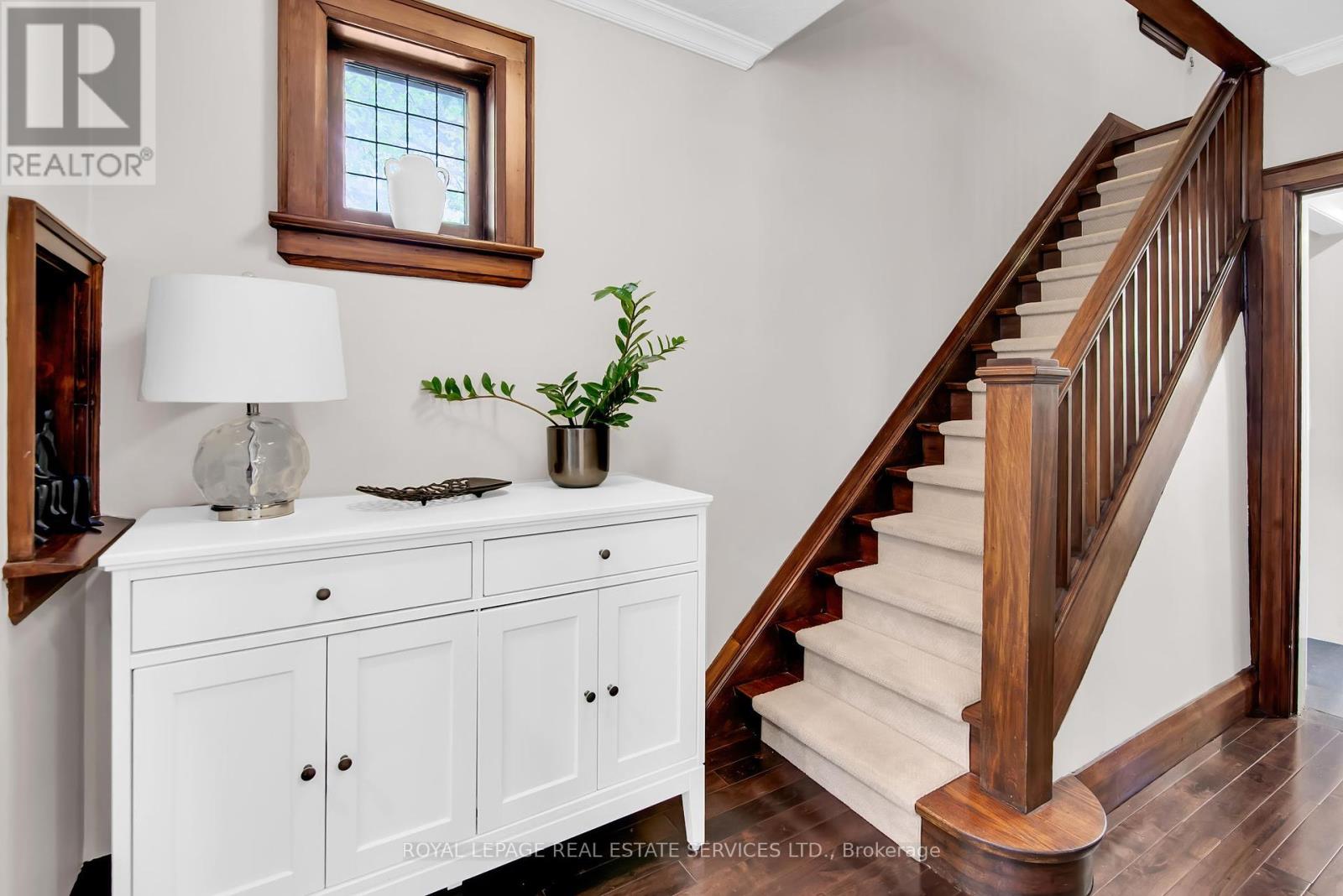224 Brookdale Avenue Toronto, Ontario M5M 1P5
$1,495,000
Rarely Available 2 Sty semi on one of the most coveted streets in Bedford Park. Bright And Spacious Family Home In Top Ranked John Wanless And Lawrence Park School District. Spacious Foyer leads to the oversized living room with custom built in bookshelves and gas fireplace open to the formal dining room with hardwood floors. Updated gourmet kitchen with a Wolf Stove. Walk out to a privacy fenced back garden with a deck and patio leading to a 2 car garage. 3 Bedrooms, 2 updated baths, plus a full basement. Steps to Yonge St shops, parks and the subway. A must see!! (id:61852)
Open House
This property has open houses!
2:00 pm
Ends at:4:00 pm
Property Details
| MLS® Number | C12159216 |
| Property Type | Single Family |
| Neigbourhood | Eglinton—Lawrence |
| Community Name | Lawrence Park North |
| AmenitiesNearBy | Park, Place Of Worship, Public Transit, Schools |
| ParkingSpaceTotal | 4 |
| Structure | Deck, Patio(s), Porch |
Building
| BathroomTotal | 2 |
| BedroomsAboveGround | 3 |
| BedroomsTotal | 3 |
| Appliances | Garage Door Opener Remote(s), Dishwasher, Dryer, Stove, Washer, Window Coverings, Refrigerator |
| BasementDevelopment | Finished |
| BasementType | N/a (finished) |
| ConstructionStyleAttachment | Semi-detached |
| CoolingType | Wall Unit |
| ExteriorFinish | Brick |
| FireplacePresent | Yes |
| FlooringType | Hardwood, Tile, Carpeted |
| FoundationType | Concrete |
| HeatingFuel | Natural Gas |
| HeatingType | Hot Water Radiator Heat |
| StoriesTotal | 2 |
| SizeInterior | 1100 - 1500 Sqft |
| Type | House |
| UtilityWater | Municipal Water |
Parking
| Detached Garage | |
| Garage |
Land
| Acreage | No |
| FenceType | Fenced Yard |
| LandAmenities | Park, Place Of Worship, Public Transit, Schools |
| LandscapeFeatures | Landscaped |
| Sewer | Sanitary Sewer |
| SizeDepth | 112 Ft ,9 In |
| SizeFrontage | 22 Ft ,6 In |
| SizeIrregular | 22.5 X 112.8 Ft |
| SizeTotalText | 22.5 X 112.8 Ft |
Rooms
| Level | Type | Length | Width | Dimensions |
|---|---|---|---|---|
| Second Level | Primary Bedroom | 4.88 m | 2.9 m | 4.88 m x 2.9 m |
| Second Level | Bedroom 2 | 3.81 m | 3.73 m | 3.81 m x 3.73 m |
| Second Level | Bedroom 3 | 3.2 m | 2.9 m | 3.2 m x 2.9 m |
| Lower Level | Recreational, Games Room | 13.97 m | 4.75 m | 13.97 m x 4.75 m |
| Main Level | Foyer | 3.11 m | 1.92 m | 3.11 m x 1.92 m |
| Main Level | Living Room | 5.73 m | 3.93 m | 5.73 m x 3.93 m |
| Main Level | Dining Room | 4.37 m | 3.38 m | 4.37 m x 3.38 m |
| Main Level | Kitchen | 5.28 m | 2.39 m | 5.28 m x 2.39 m |
| Main Level | Mud Room | 2.34 m | 2.26 m | 2.34 m x 2.26 m |
Interested?
Contact us for more information
Dino J. Capocci
Salesperson
55 St.clair Avenue West #255
Toronto, Ontario M4V 2Y7
















































