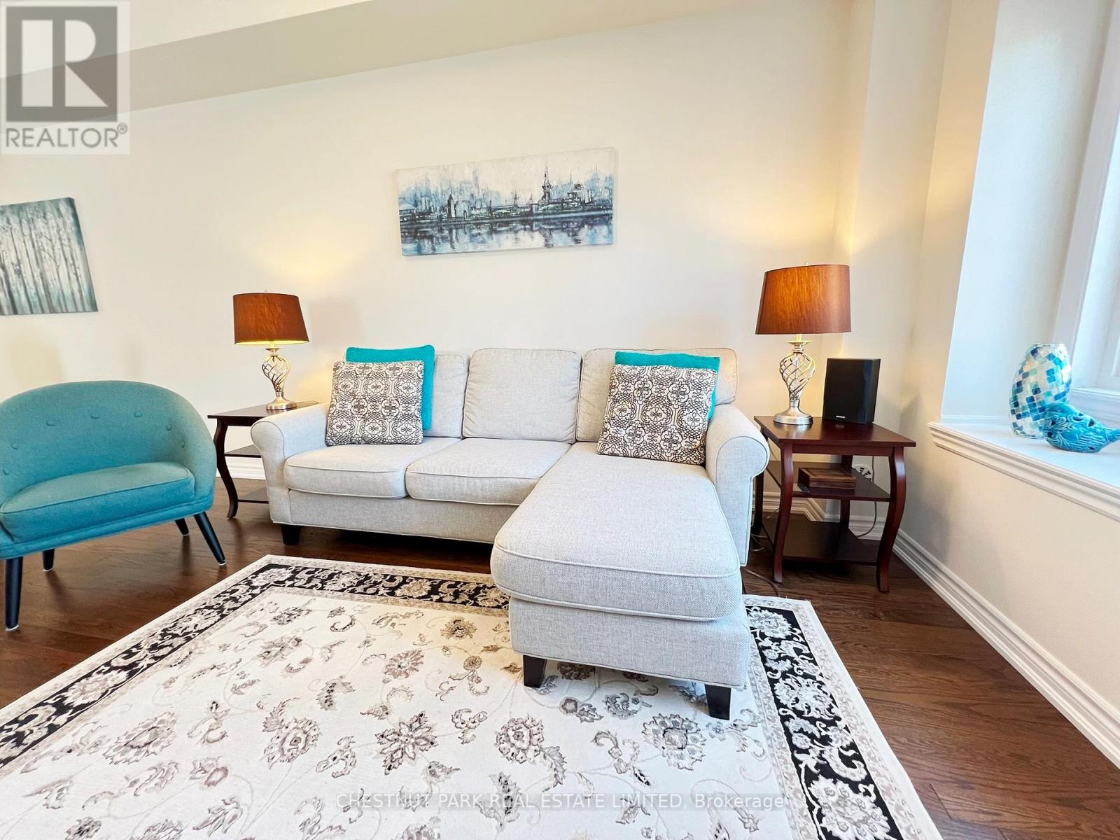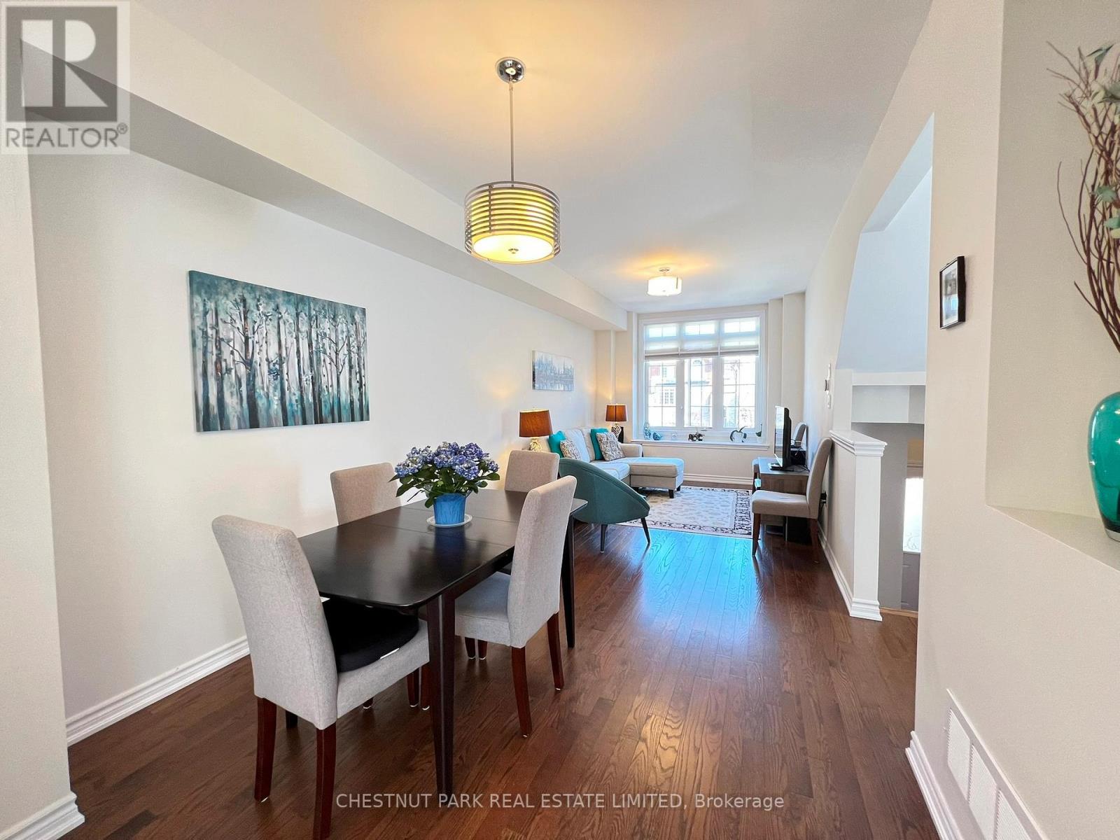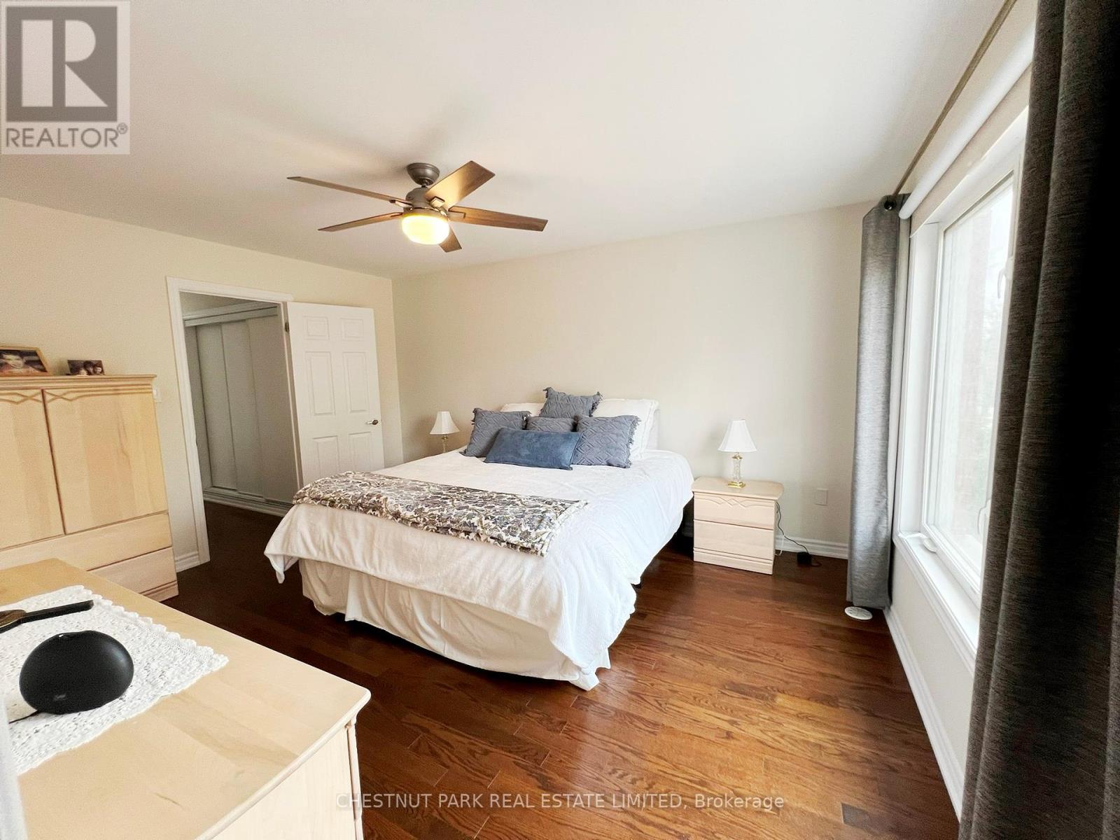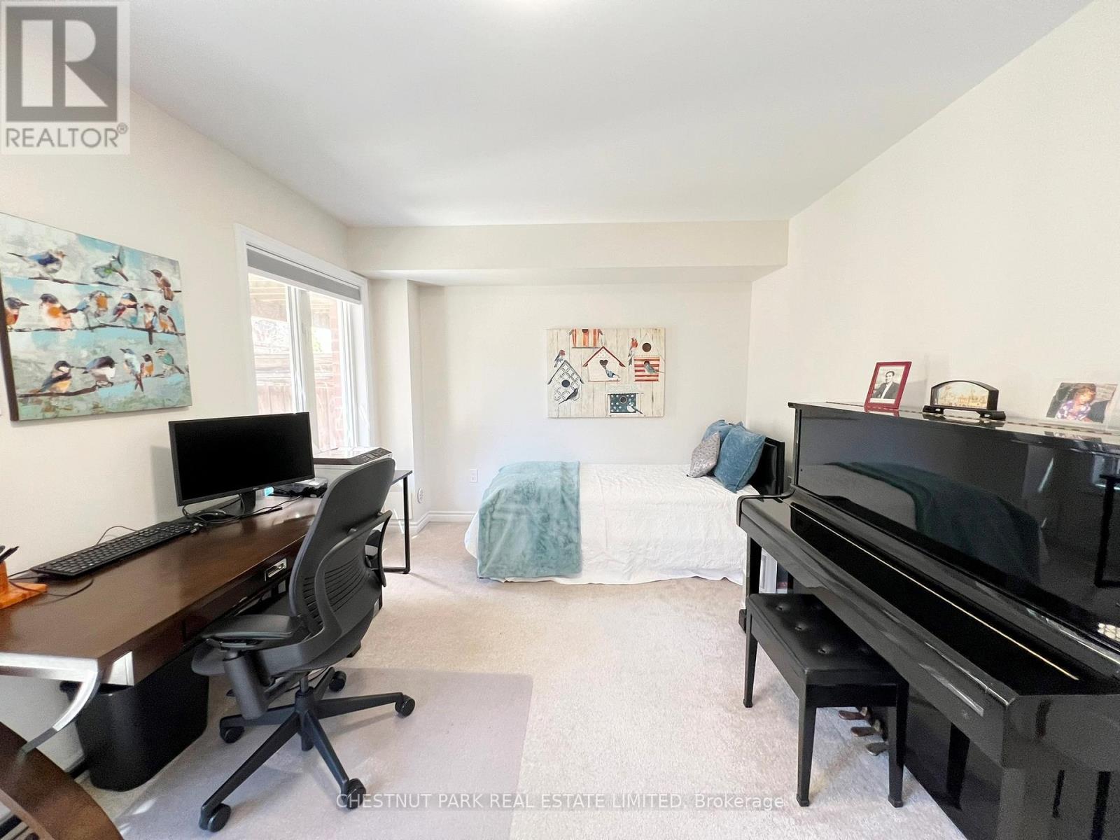224 Appleton Court Newmarket, Ontario L3Y 0B8
$998,000
Upscale end unit executive townhome on a beautiful quiet court. No condo fees! This home is in pristine condition and move-in ready. Its a delightful place to live. Bright and cheerful with natural light flooding in from south windows. Gorgeous spacious kitchen with a huge island, tons of counter space and gleaming granite counters. Have your morning coffee on the walk out deck from the kitchen and enjoy a fabulous view of trees with spring blossoms and brilliant fall colours. Magnificent hardwood floors through most of the house. Large bedrooms with walk-in closets and ensuite bathrooms. Convenient upstairs laundry with tub. Lower- level bedroom/recreation room with walk out to patio and easy-to- maintain backyard with lovely rock garden. Such an easy home to maintain. Super energy efficient, great sound-proofing, lower than average utility costs. Superior location in central Newmarket, walking distance to Main street shops and restaurants and Fairly Lake. (id:61852)
Property Details
| MLS® Number | N12088403 |
| Property Type | Single Family |
| Community Name | Central Newmarket |
| Features | Irregular Lot Size |
| ParkingSpaceTotal | 4 |
Building
| BathroomTotal | 4 |
| BedroomsAboveGround | 2 |
| BedroomsBelowGround | 1 |
| BedroomsTotal | 3 |
| Amenities | Fireplace(s) |
| Appliances | Water Heater - Tankless, Dishwasher, Dryer, Garage Door Opener, Water Heater, Microwave, Range, Stove, Washer, Window Coverings, Refrigerator |
| BasementDevelopment | Finished |
| BasementFeatures | Walk Out |
| BasementType | N/a (finished) |
| ConstructionStyleAttachment | Attached |
| CoolingType | Central Air Conditioning |
| ExteriorFinish | Brick, Stone |
| FireplacePresent | Yes |
| FlooringType | Ceramic, Hardwood |
| FoundationType | Concrete |
| HalfBathTotal | 2 |
| HeatingFuel | Natural Gas |
| HeatingType | Forced Air |
| StoriesTotal | 2 |
| SizeInterior | 1500 - 2000 Sqft |
| Type | Row / Townhouse |
| UtilityWater | Municipal Water |
Parking
| Garage |
Land
| Acreage | No |
| Sewer | Sanitary Sewer |
| SizeDepth | 113 Ft ,6 In |
| SizeFrontage | 26 Ft |
| SizeIrregular | 26 X 113.5 Ft ; As Per Plan Of Survey Attached |
| SizeTotalText | 26 X 113.5 Ft ; As Per Plan Of Survey Attached |
| ZoningDescription | Residential |
Rooms
| Level | Type | Length | Width | Dimensions |
|---|---|---|---|---|
| Lower Level | Foyer | 2.14 m | 1.62 m | 2.14 m x 1.62 m |
| Lower Level | Recreational, Games Room | 5.26 m | 3.44 m | 5.26 m x 3.44 m |
| Main Level | Living Room | 7.11 m | 3.02 m | 7.11 m x 3.02 m |
| Main Level | Dining Room | 7.11 m | 3.02 m | 7.11 m x 3.02 m |
| Main Level | Kitchen | 5.29 m | 3.92 m | 5.29 m x 3.92 m |
| Upper Level | Primary Bedroom | 4.48 m | 3.6 m | 4.48 m x 3.6 m |
| Upper Level | Bedroom 2 | 4.76 m | 3 m | 4.76 m x 3 m |
| Upper Level | Laundry Room | 2.08 m | 0.97 m | 2.08 m x 0.97 m |
| In Between | Foyer | 2.55 m | 1.49 m | 2.55 m x 1.49 m |
Interested?
Contact us for more information
Karen Patricia Wherry
Salesperson
1300 Yonge St Ground Flr
Toronto, Ontario M4T 1X3
Kaileigh Burdon
Salesperson
1300 Yonge St Ground Flr
Toronto, Ontario M4T 1X3


















































