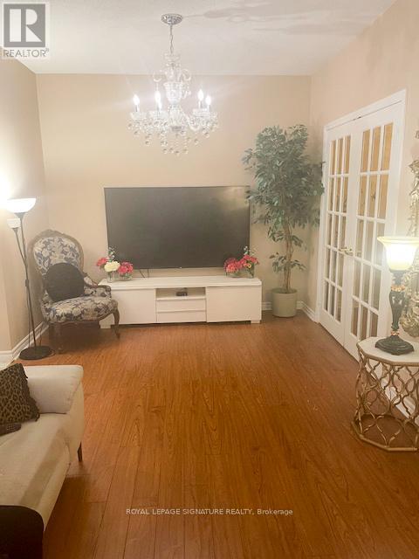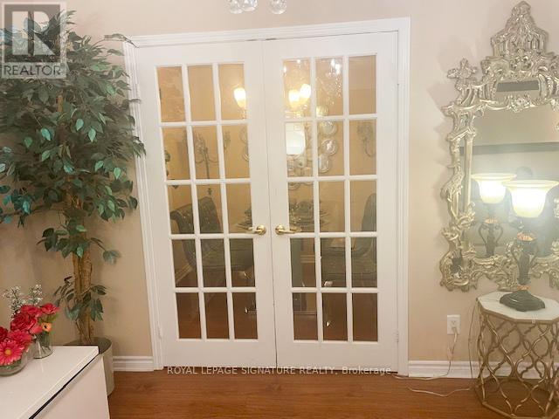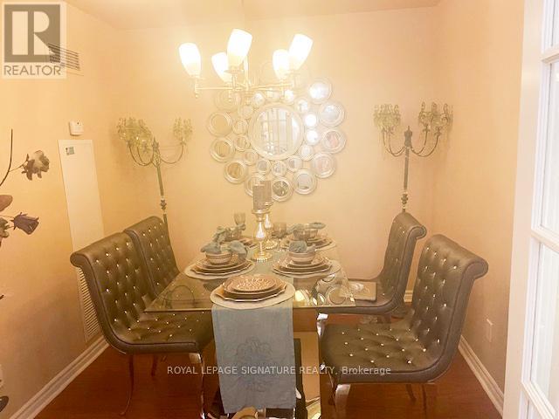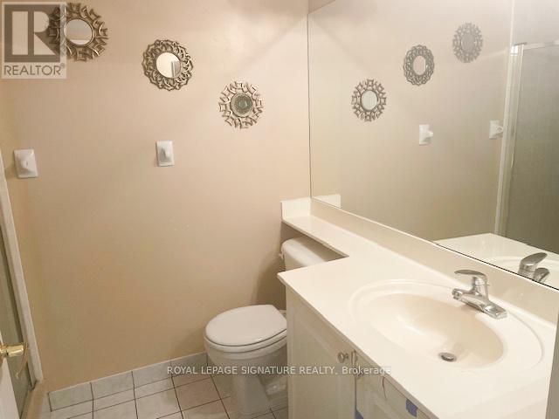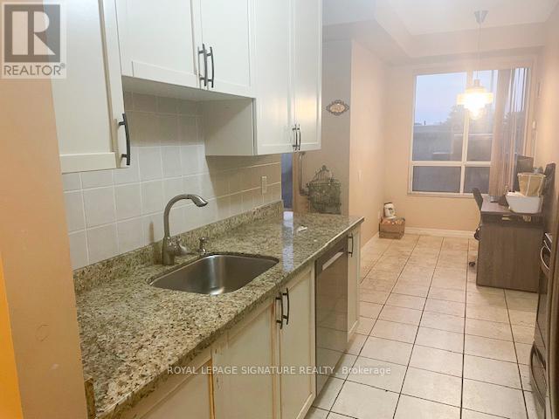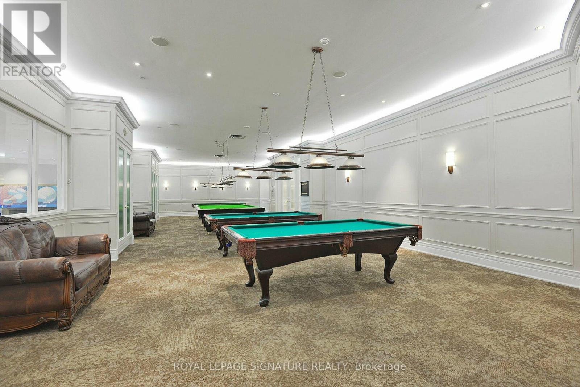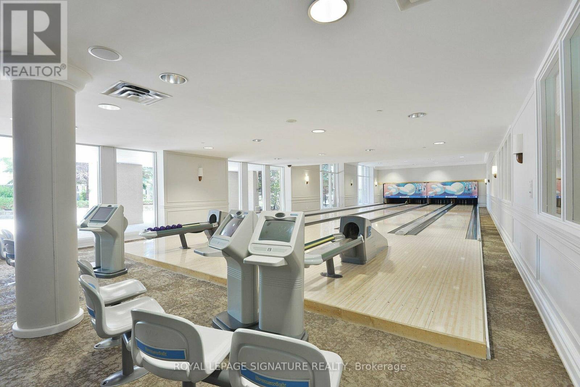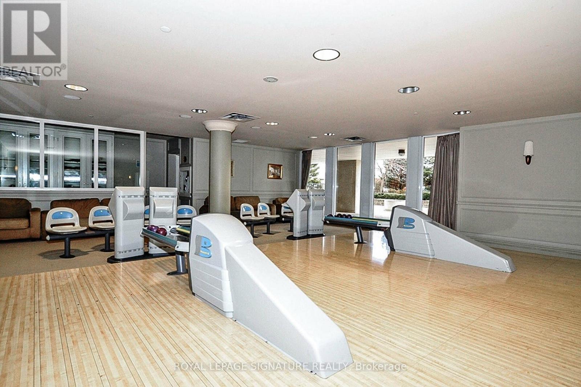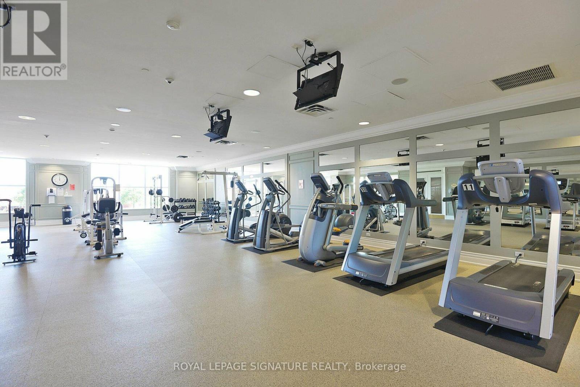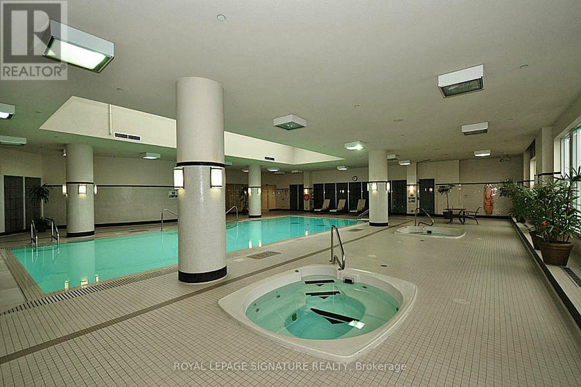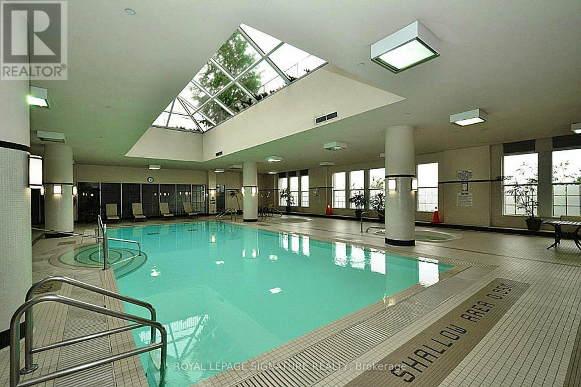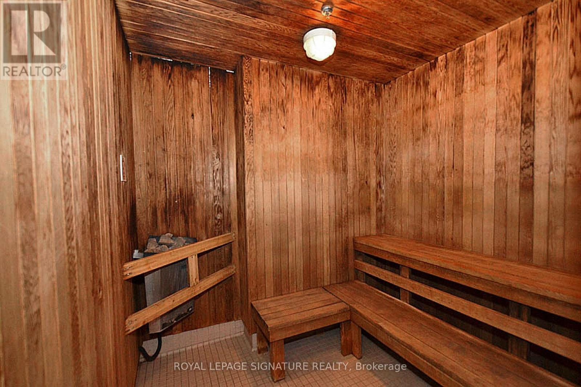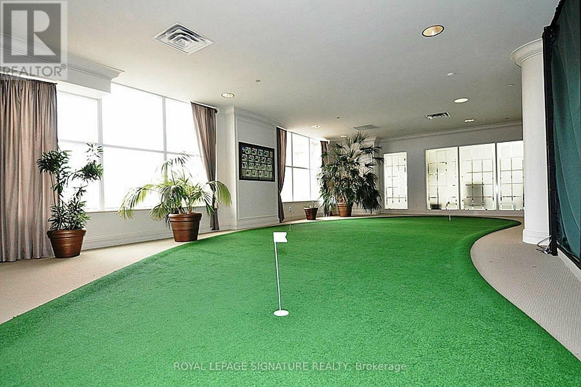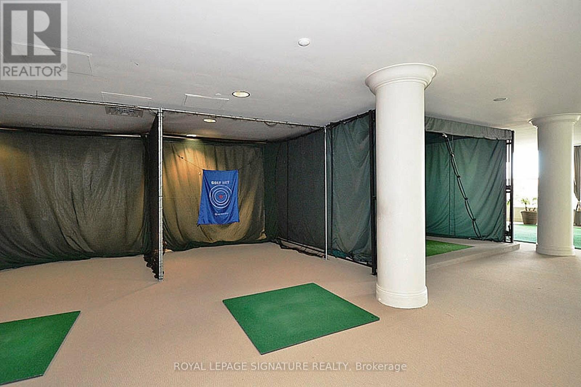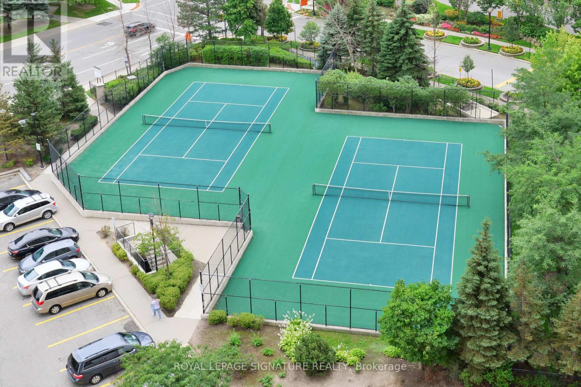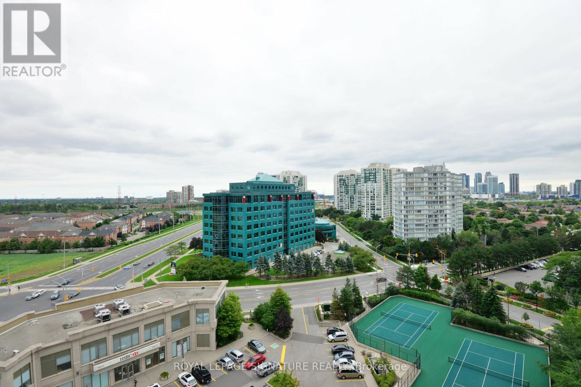224 - 25 Kingsbridge Garden Circle Se Mississauga, Ontario L5R 4B1
3 Bedroom
2 Bathroom
1000 - 1199 sqft
Central Air Conditioning
Forced Air
$720,000Maintenance, Heat, Water, Parking
$795.93 Monthly
Maintenance, Heat, Water, Parking
$795.93 MonthlyMassive, One-of-a-kind, totally private Terrace With A BBQ & Gas Line Hookup. Terrace approximately 400 sqft. Located on the 2nd Floor, it's like having your own spa because the swimming pool and recreation are on the same floor. No elevator is needed to access spa amenities. Needs major TLC - Perfect For Buyer Who Wishes To Renovate To Their Own Taste! 2 Bedroom Plus Den (can be a third bedroom or separate dining room with French doors) With 9 Ft Ceilings. (id:61852)
Property Details
| MLS® Number | W12443512 |
| Property Type | Single Family |
| Neigbourhood | Hurontario |
| Community Name | Hurontario |
| AmenitiesNearBy | Hospital, Park, Public Transit |
| CommunityFeatures | Pets Not Allowed, Community Centre |
| EquipmentType | None |
| Features | Balcony |
| ParkingSpaceTotal | 1 |
| RentalEquipmentType | None |
| Structure | Tennis Court |
| ViewType | City View |
Building
| BathroomTotal | 2 |
| BedroomsAboveGround | 2 |
| BedroomsBelowGround | 1 |
| BedroomsTotal | 3 |
| Amenities | Security/concierge, Exercise Centre, Party Room |
| Appliances | Dryer, Stove, Washer, Refrigerator |
| CoolingType | Central Air Conditioning |
| ExteriorFinish | Brick, Concrete |
| FireProtection | Security Guard |
| HeatingFuel | Electric |
| HeatingType | Forced Air |
| SizeInterior | 1000 - 1199 Sqft |
| Type | Apartment |
Parking
| Underground | |
| Garage |
Land
| Acreage | No |
| LandAmenities | Hospital, Park, Public Transit |
Rooms
| Level | Type | Length | Width | Dimensions |
|---|---|---|---|---|
| Main Level | Living Room | 6.4 m | 2.78 m | 6.4 m x 2.78 m |
| Main Level | Dining Room | 6.4 m | 2.78 m | 6.4 m x 2.78 m |
| Main Level | Kitchen | 6.1 m | 1.83 m | 6.1 m x 1.83 m |
| Main Level | Primary Bedroom | 3.66 m | 3.05 m | 3.66 m x 3.05 m |
| Main Level | Bedroom 2 | 3.37 m | 2.45 m | 3.37 m x 2.45 m |
| Main Level | Den | 2.45 m | 2.45 m | 2.45 m x 2.45 m |
Interested?
Contact us for more information
Bonni Stewart (Kaestner)
Broker
Royal LePage Signature Realty
201-30 Eglinton Ave West
Mississauga, Ontario L5R 3E7
201-30 Eglinton Ave West
Mississauga, Ontario L5R 3E7
