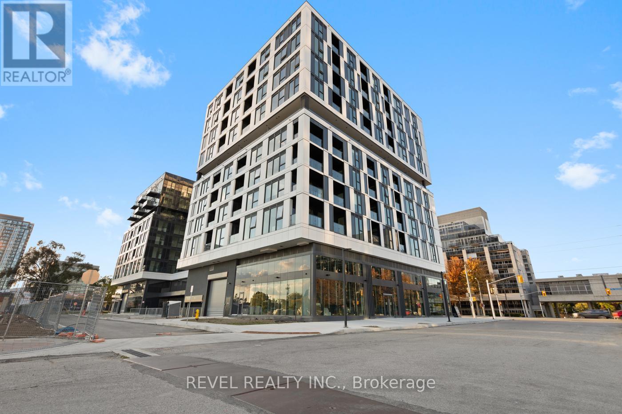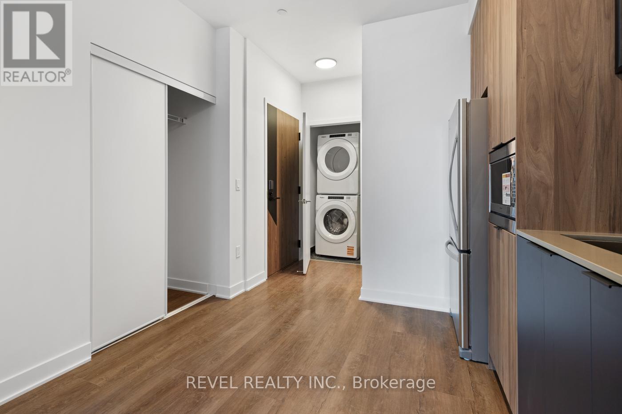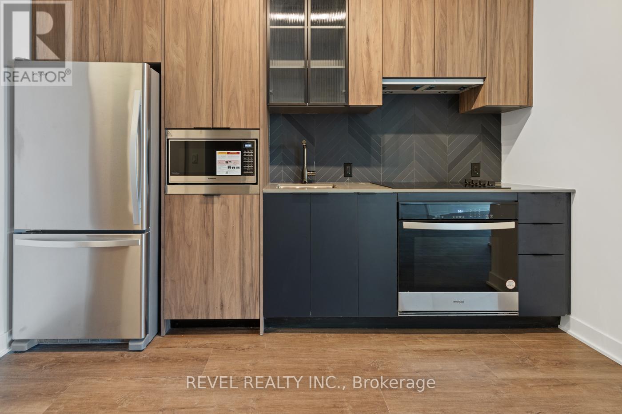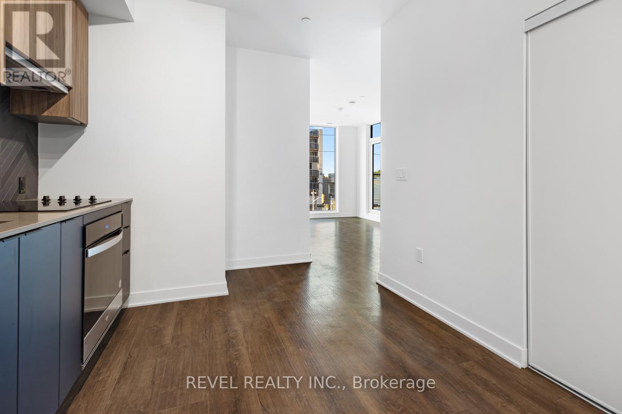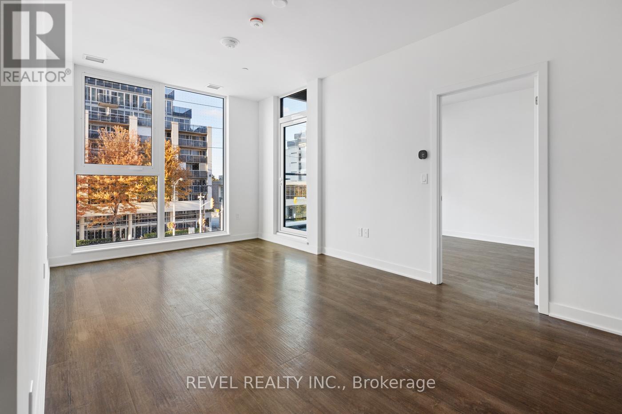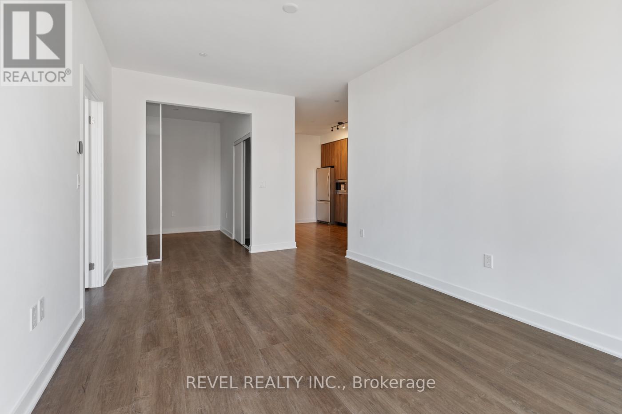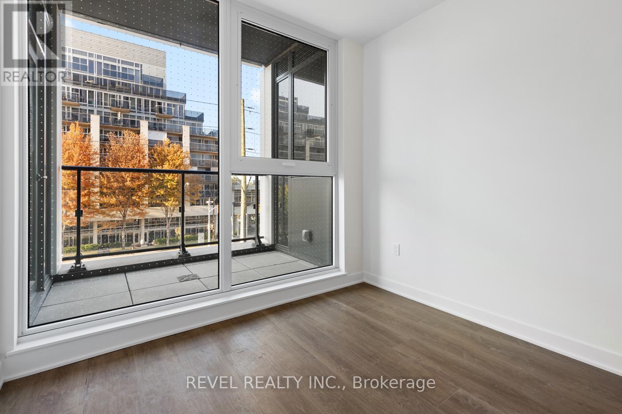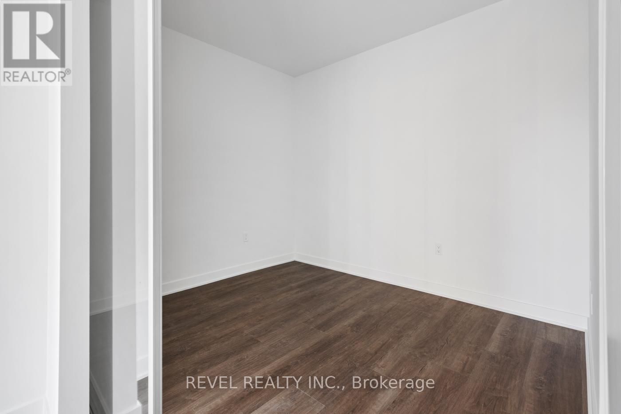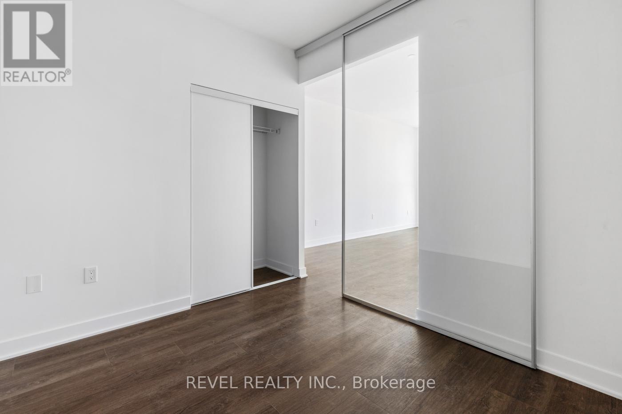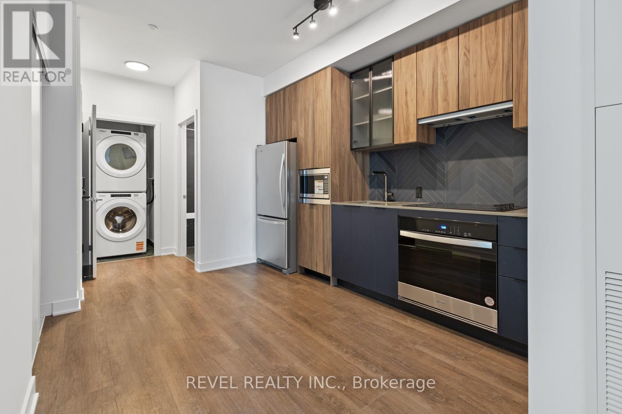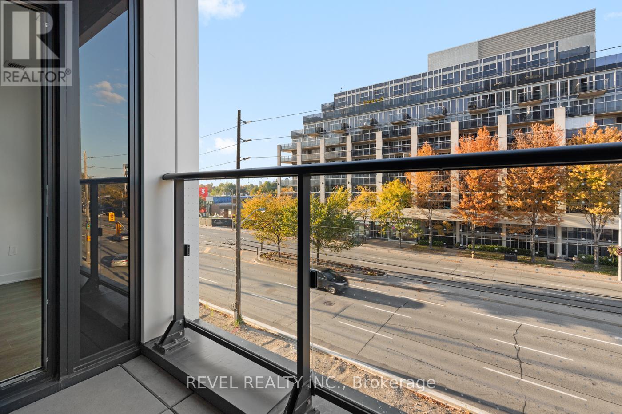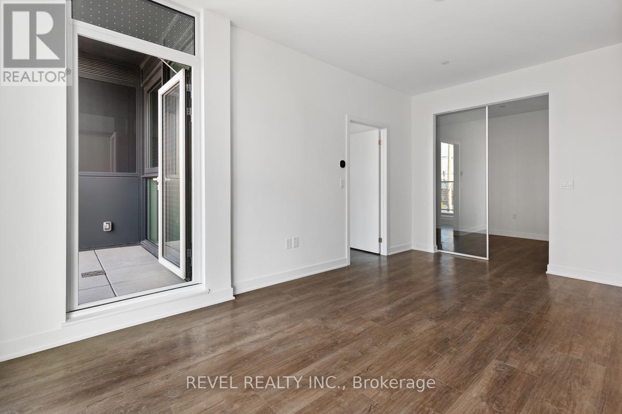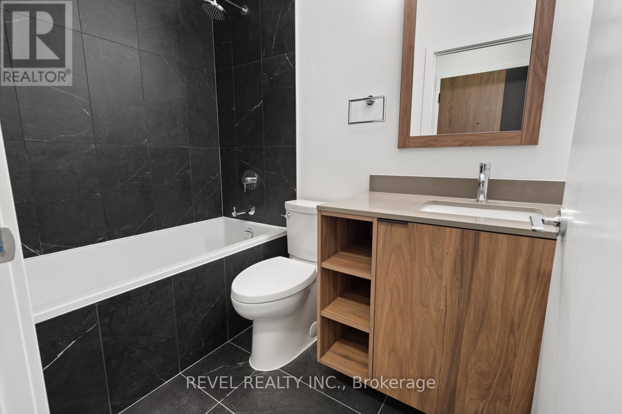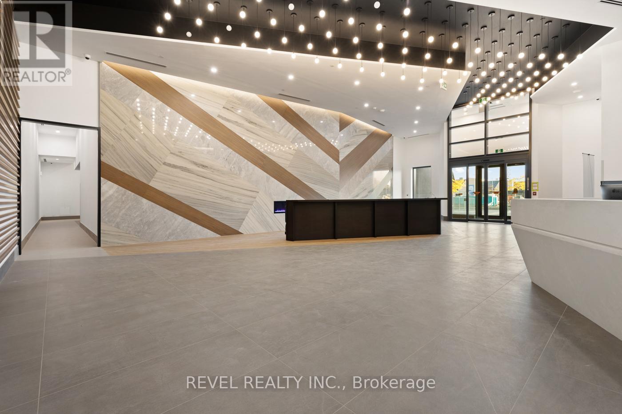224 - 1037 The Queensway Toronto, Ontario M8Z 6C7
$2,800 Monthly
Welcome to Verge West by RioCan Living a brand-new condo community at The Queensway & Islington. Be the first to live in this bright and modern 2-bedroom, 2-bath suite featuring a smart open-concept layout, and premium finishes throughout. Approx. 751 sq ft + 42 sq ft balcony with floor-to-ceiling windows, modern kitchen with quartz counters & integrated appliances, primary bedroom with ensuite, in-suite laundry, and walk-out balcony. Includes 1 parking . Enjoy 24-hr concierge, smart access, fitness & yoga studio, co-working lounge, party room, rooftop terraces with BBQs, and pet wash. Steps to shops, cafes, Sherway Gardens, transit & highways. Vacant and move-in ready! Ideal for professionals or a small family seeking style, comfort & convenience. (id:61852)
Property Details
| MLS® Number | W12469981 |
| Property Type | Single Family |
| Community Name | Islington-City Centre West |
| AmenitiesNearBy | Public Transit |
| CommunityFeatures | Pets Allowed With Restrictions |
| Features | Balcony, In Suite Laundry |
| ParkingSpaceTotal | 1 |
Building
| BathroomTotal | 2 |
| BedroomsAboveGround | 2 |
| BedroomsTotal | 2 |
| Amenities | Security/concierge, Exercise Centre, Party Room |
| Appliances | Dishwasher, Dryer, Microwave, Stove, Washer, Refrigerator |
| BasementType | None |
| CoolingType | Central Air Conditioning |
| ExteriorFinish | Stucco |
| HeatingFuel | Natural Gas |
| HeatingType | Forced Air |
| SizeInterior | 700 - 799 Sqft |
| Type | Apartment |
Parking
| Underground | |
| Garage |
Land
| Acreage | No |
| LandAmenities | Public Transit |
Rooms
| Level | Type | Length | Width | Dimensions |
|---|---|---|---|---|
| Main Level | Living Room | 4.6 m | 3.2 m | 4.6 m x 3.2 m |
| Main Level | Dining Room | 4.6 m | 3.2 m | 4.6 m x 3.2 m |
| Main Level | Kitchen | 4.6 m | 3.2 m | 4.6 m x 3.2 m |
| Main Level | Primary Bedroom | 3.1 m | 2.9 m | 3.1 m x 2.9 m |
| Main Level | Bedroom | 2.7 m | 2.6 m | 2.7 m x 2.6 m |
Interested?
Contact us for more information
Gino Spagnuolo
Broker
1032 Brock Street S Unit: 200b
Whitby, Ontario L1N 4L8
Walid Dorani
Broker
1032 Brock Street S Unit: 200b
Whitby, Ontario L1N 4L8
