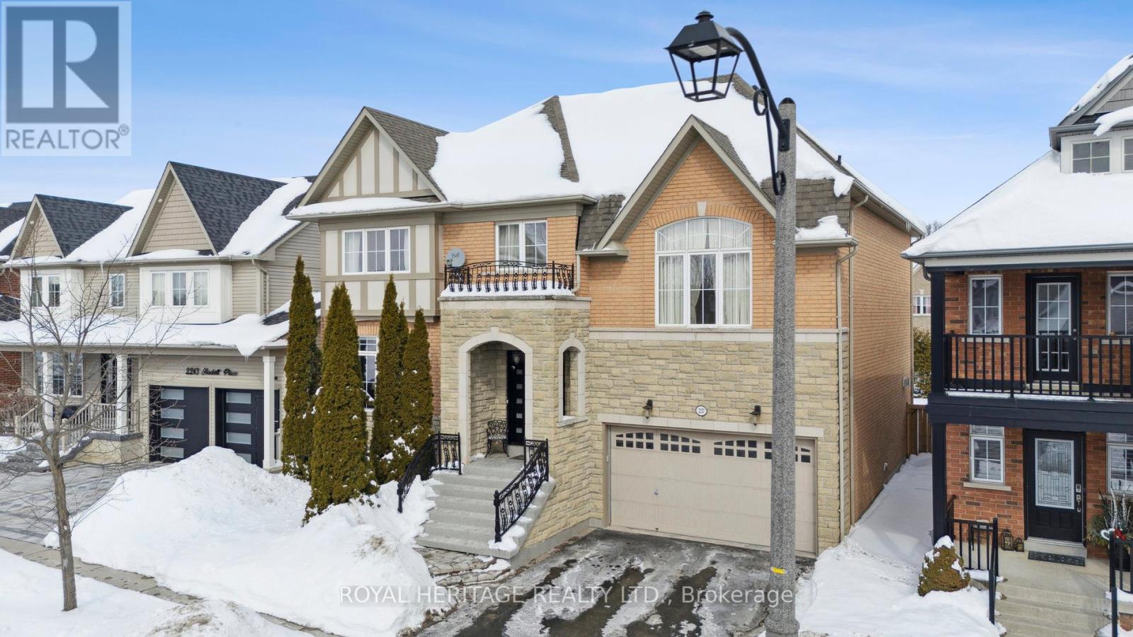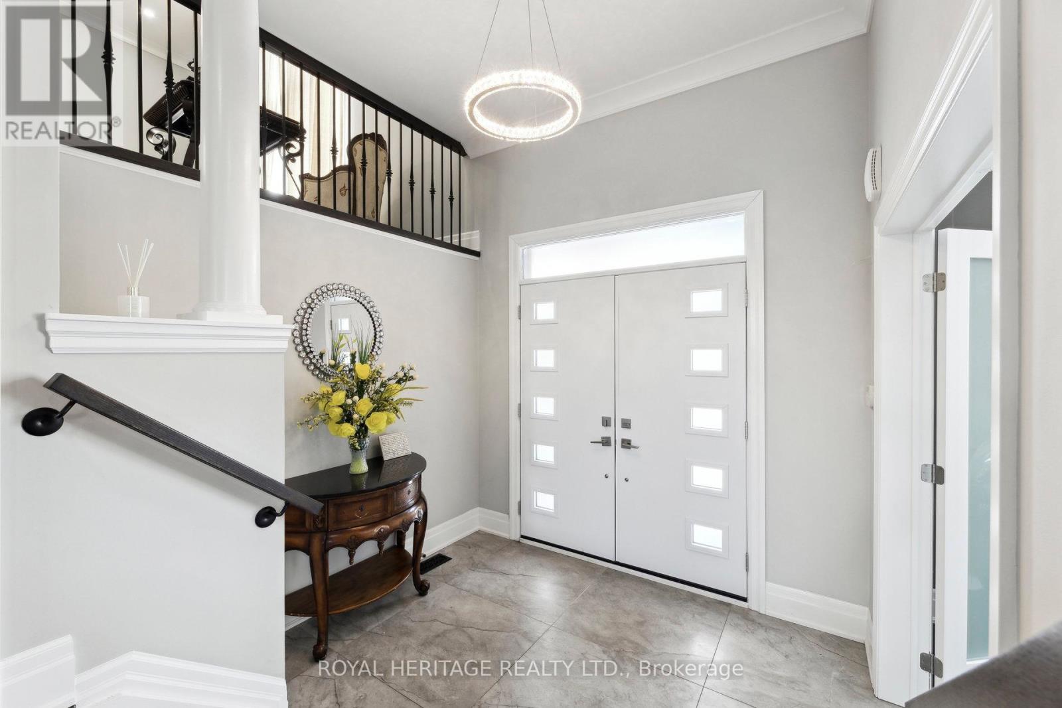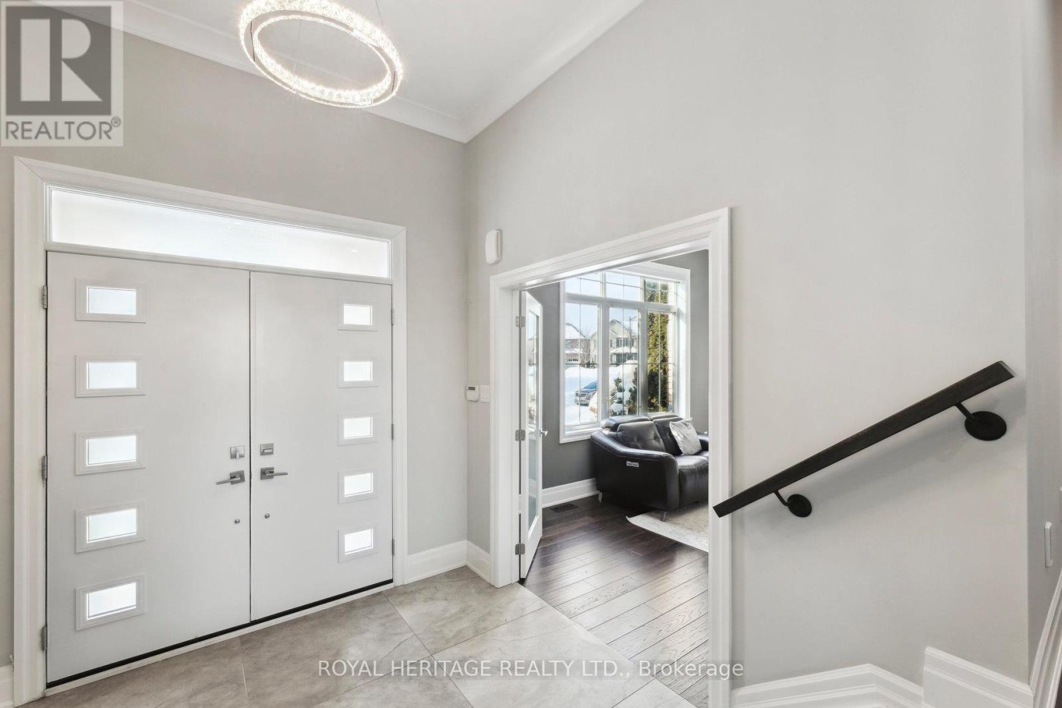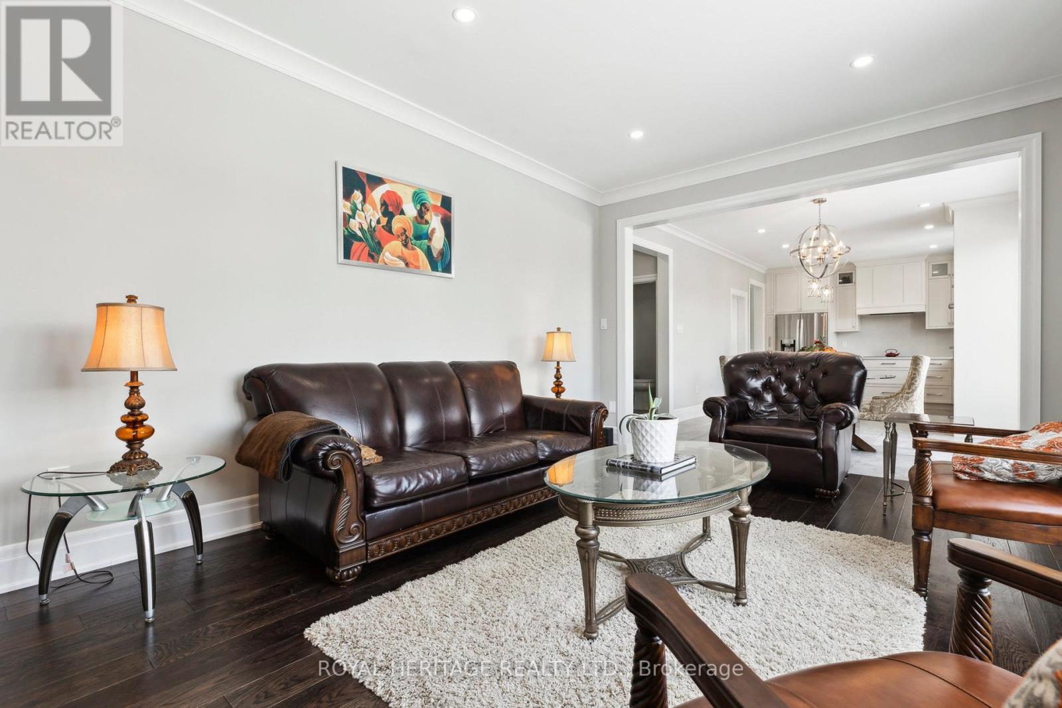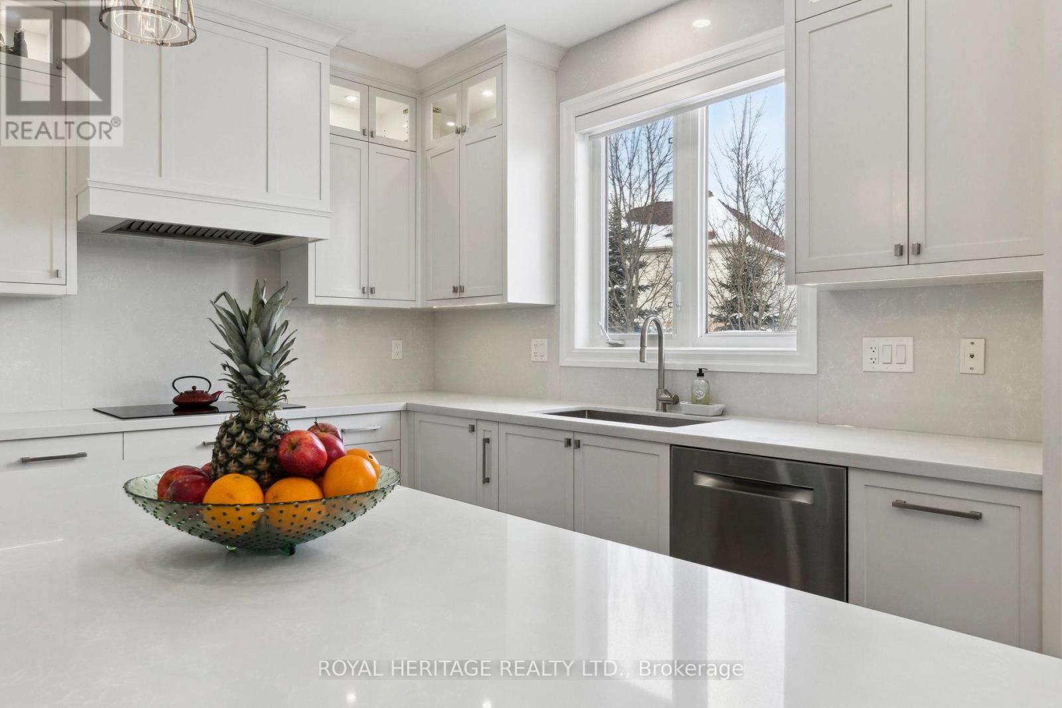2237 Hackett Place Oshawa, Ontario L1L 0B3
$1,530,000
Welcome To 2237 Hackett Pl Oshawa; This home is situated on a quiet street in the high-demand Windfields Community; This home has great curb appeal, Enjoy your days on the front porch; Open concept Eat-In Kitchen & living room; Plenty of counter space for all your cooking needs; Walk out to private deck & backyard; Open formal dining, Hardwood flooring throughout; Upper level you will find four spacious bedrooms; An impressive Master bedroom with an 4 PC ensuite; A bedroom with 3 pc ensuite; Two bedroom; Full 3 pc bathroom; Fully finished basement - features a open concept kitchen & living room, two bedroom, full 3 pc bathroom; This home provides the space for the growing family with In-Laws; Access to garage from home; Walking distance to Trails, Schools, Durham College, Ontario Tech University, Shopping, Parks; Perfect for the commuter with minutes To 407; In person visit is a must! (id:61852)
Property Details
| MLS® Number | E12003424 |
| Property Type | Single Family |
| Neigbourhood | Windfields |
| Community Name | Windfields |
| AmenitiesNearBy | Park, Schools |
| EquipmentType | Water Heater - Gas |
| ParkingSpaceTotal | 4 |
| RentalEquipmentType | Water Heater - Gas |
| Structure | Porch, Shed |
Building
| BathroomTotal | 5 |
| BedroomsAboveGround | 4 |
| BedroomsBelowGround | 2 |
| BedroomsTotal | 6 |
| Age | 16 To 30 Years |
| Amenities | Fireplace(s) |
| Appliances | Oven - Built-in, Central Vacuum, Dishwasher, Dryer, Microwave, Two Stoves, Washer, Refrigerator |
| BasementDevelopment | Finished |
| BasementType | N/a (finished) |
| ConstructionStyleAttachment | Detached |
| CoolingType | Central Air Conditioning |
| ExteriorFinish | Brick, Stone |
| FireplacePresent | Yes |
| FireplaceTotal | 1 |
| FoundationType | Concrete |
| HalfBathTotal | 1 |
| HeatingFuel | Natural Gas |
| HeatingType | Forced Air |
| StoriesTotal | 2 |
| SizeInterior | 2999.975 - 3499.9705 Sqft |
| Type | House |
| UtilityWater | Municipal Water |
Parking
| Garage |
Land
| Acreage | No |
| FenceType | Fenced Yard |
| LandAmenities | Park, Schools |
| LandscapeFeatures | Lawn Sprinkler |
| Sewer | Sanitary Sewer |
| SizeDepth | 115 Ft ,7 In |
| SizeFrontage | 49 Ft ,8 In |
| SizeIrregular | 49.7 X 115.6 Ft |
| SizeTotalText | 49.7 X 115.6 Ft |
| ZoningDescription | R1-b(6) |
Rooms
| Level | Type | Length | Width | Dimensions |
|---|---|---|---|---|
| Lower Level | Bedroom 5 | 7.19 m | 3.25 m | 7.19 m x 3.25 m |
| Lower Level | Bathroom | 3.1 m | 2.01 m | 3.1 m x 2.01 m |
| Lower Level | Kitchen | 8.56 m | 5.89 m | 8.56 m x 5.89 m |
| Main Level | Kitchen | 10.12 m | 3.68 m | 10.12 m x 3.68 m |
| Main Level | Dining Room | 6.71 m | 3.68 m | 6.71 m x 3.68 m |
| Main Level | Office | 4.6 m | 3.35 m | 4.6 m x 3.35 m |
| Main Level | Bathroom | 1.57 m | 1.65 m | 1.57 m x 1.65 m |
| Upper Level | Primary Bedroom | 5.49 m | 4.72 m | 5.49 m x 4.72 m |
| Upper Level | Bedroom 2 | 5.51 m | 4.32 m | 5.51 m x 4.32 m |
| Upper Level | Bedroom 3 | 3.71 m | 5.74 m | 3.71 m x 5.74 m |
| Upper Level | Bedroom 4 | 3.58 m | 4.11 m | 3.58 m x 4.11 m |
| Upper Level | Bathroom | 2.03 m | 2.79 m | 2.03 m x 2.79 m |
Utilities
| Cable | Available |
| Sewer | Available |
https://www.realtor.ca/real-estate/27987509/2237-hackett-place-oshawa-windfields-windfields
Interested?
Contact us for more information
Quado Service
Salesperson
1029 Brock Road Unit 200
Pickering, Ontario L1W 3T7
