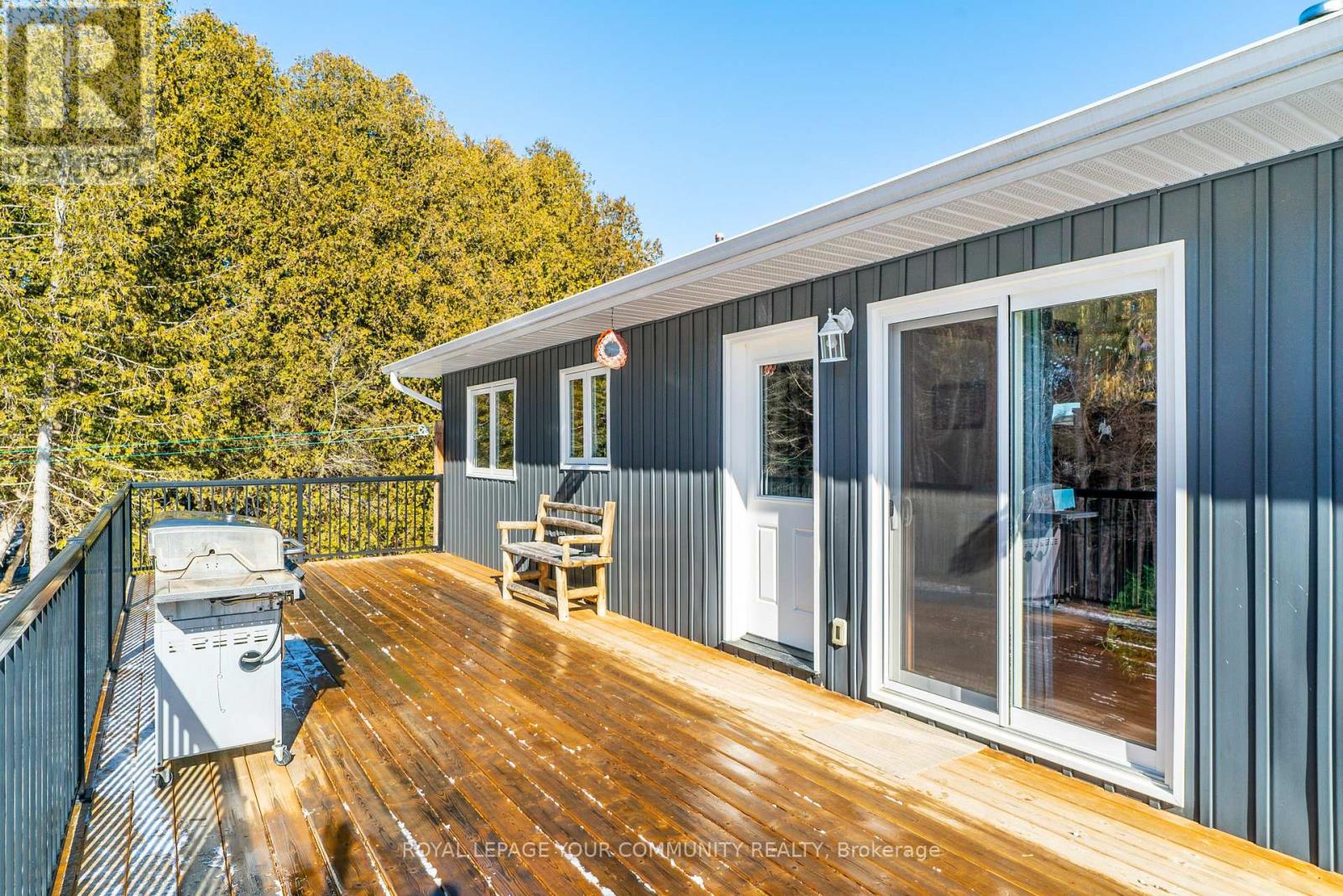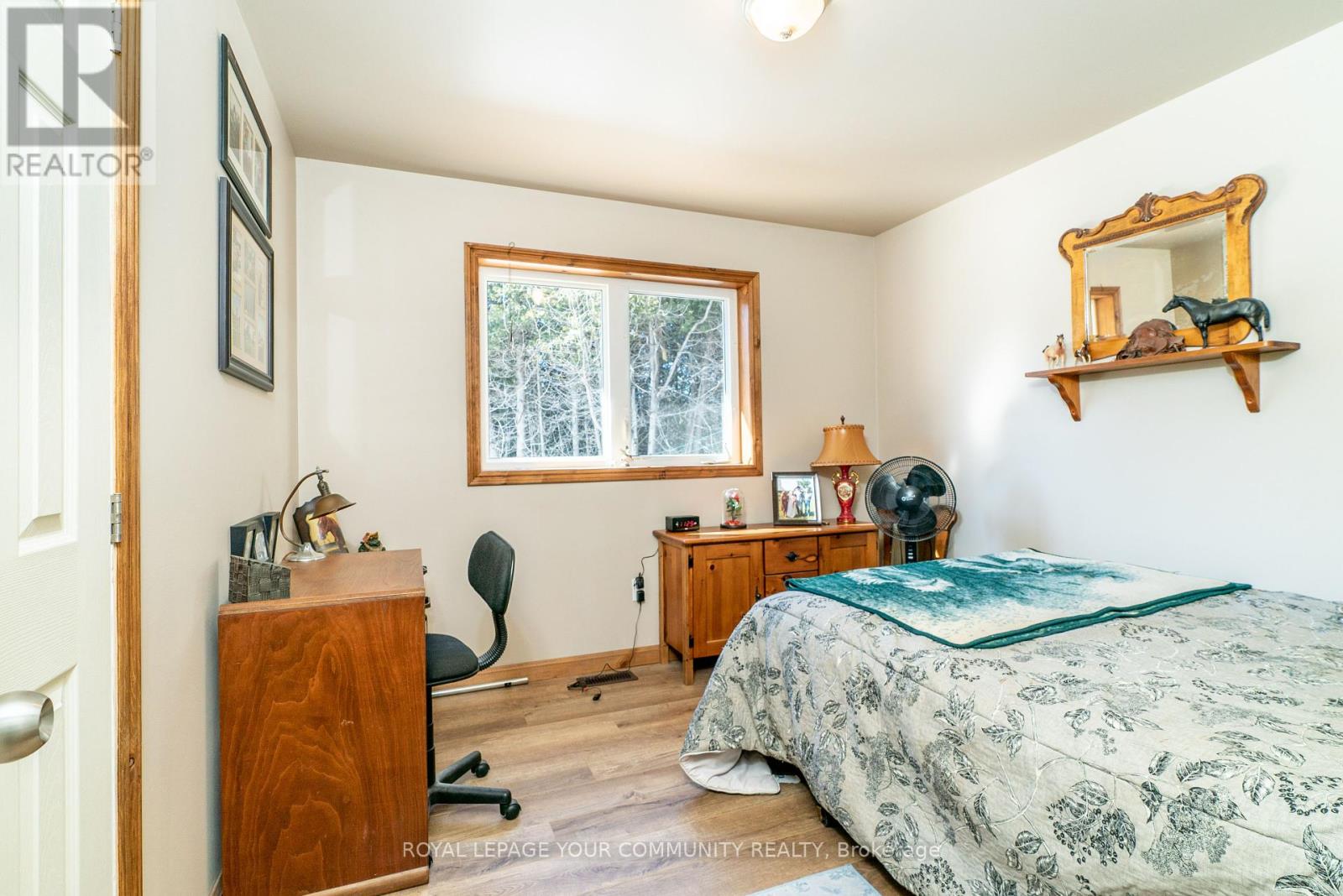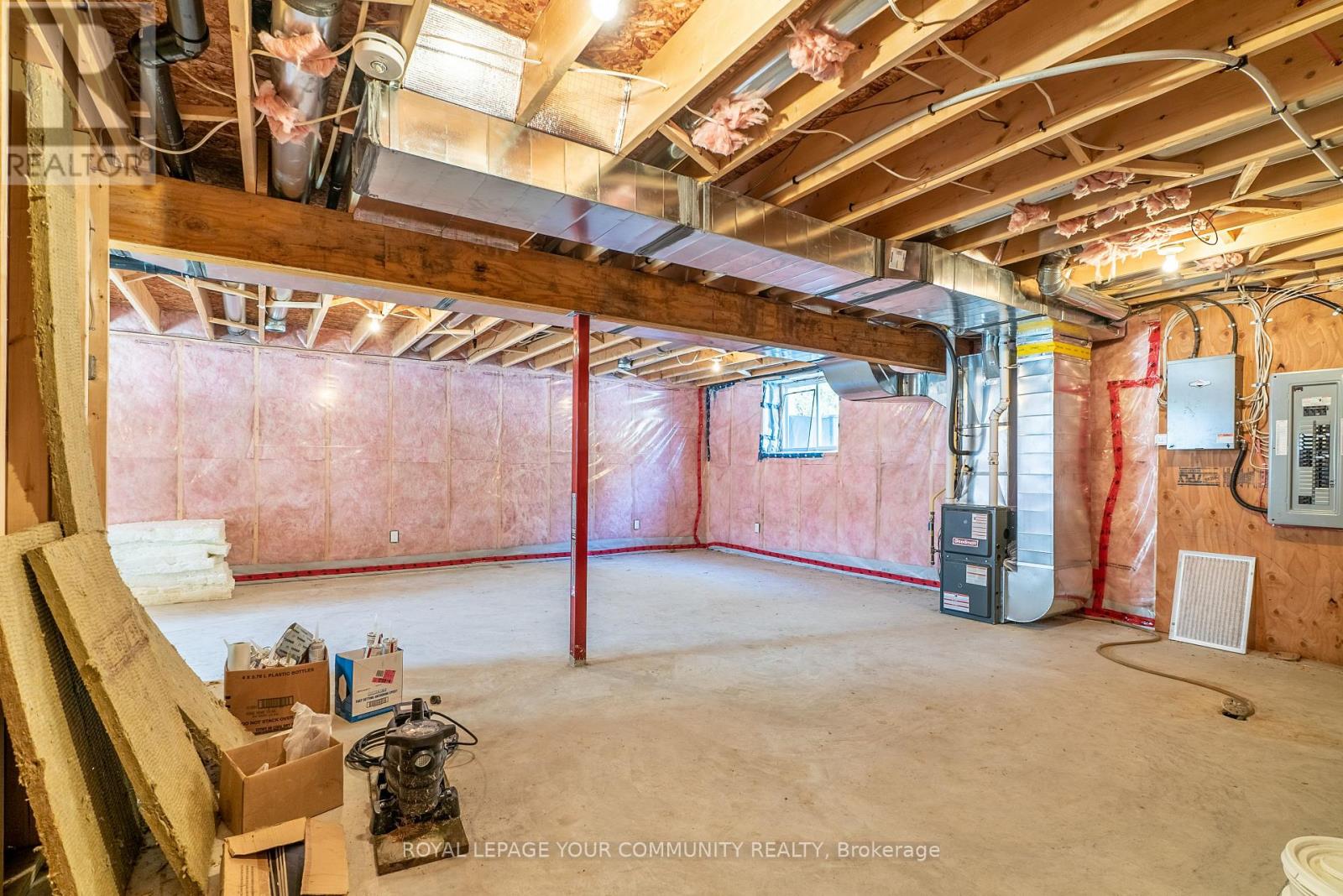2236 County 36 Road Kawartha Lakes, Ontario K0M 1L0
$1,050,000
Welcome to 2236 Country Rd 36, your future home or serene family retreat. This recently constructed property (2019) spans approximately 56 acres of peaceful surroundings. Ideally located near a public boat launch, just a short drive from Dunsford Golf & Country Club, and close to various local beaches, this property is perfect for outdoor enthusiasts in every season! Situated between Lindsay and Bobcaygeon, this home presents a range of possibilities. Embraced by nature, this property is truly worth discovering. The charming two-bedroom raised bungalow features bright, spacious main living areas and a large, sunlit unspoiled basement, ready for your personal customization. Outside, you'll find a generous insulated detached garage/workshop, ideal for your hobbies, vehicles, and toys! Additionally, tucked away in the woods, there is a well-appointed, cozy cabin, providing a tranquil escape to appreciate the natural beauty this property has to offer. Experience the charm of the Kawartha country lifestyle, all while being just a short drive from the town's conveniences and amenities! This property reflects true pride of ownership. Don't let this opportunity pass you by! (id:61852)
Property Details
| MLS® Number | X12093009 |
| Property Type | Single Family |
| Community Name | Verulam |
| Features | Carpet Free |
| ParkingSpaceTotal | 12 |
| PoolType | Above Ground Pool |
Building
| BathroomTotal | 2 |
| BedroomsAboveGround | 2 |
| BedroomsTotal | 2 |
| Appliances | Water Heater |
| ArchitecturalStyle | Raised Bungalow |
| BasementDevelopment | Unfinished |
| BasementType | Full (unfinished) |
| ConstructionStyleAttachment | Detached |
| CoolingType | Central Air Conditioning |
| ExteriorFinish | Vinyl Siding |
| FireplacePresent | Yes |
| FoundationType | Concrete |
| HeatingFuel | Propane |
| HeatingType | Forced Air |
| StoriesTotal | 1 |
| SizeInterior | 700 - 1100 Sqft |
| Type | House |
Parking
| Detached Garage | |
| Garage |
Land
| Acreage | No |
| Sewer | Septic System |
| SizeDepth | 2045 Ft |
| SizeFrontage | 1176 Ft |
| SizeIrregular | 1176 X 2045 Ft |
| SizeTotalText | 1176 X 2045 Ft |
Rooms
| Level | Type | Length | Width | Dimensions |
|---|---|---|---|---|
| Main Level | Kitchen | 5.1 m | 3.5 m | 5.1 m x 3.5 m |
| Main Level | Living Room | 5.1 m | 4.39 m | 5.1 m x 4.39 m |
| Main Level | Primary Bedroom | 3.94 m | 4 m | 3.94 m x 4 m |
| Main Level | Bedroom 2 | 2.4 m | 3.17 m | 2.4 m x 3.17 m |
https://www.realtor.ca/real-estate/28191243/2236-county-36-road-kawartha-lakes-verulam-verulam
Interested?
Contact us for more information
Dawn Michelle Doner
Salesperson
6173 Main Street
Stouffville, Ontario L4A 4H8
Tracey Britten
Broker
6173 Main Street
Stouffville, Ontario L4A 4H8



















































