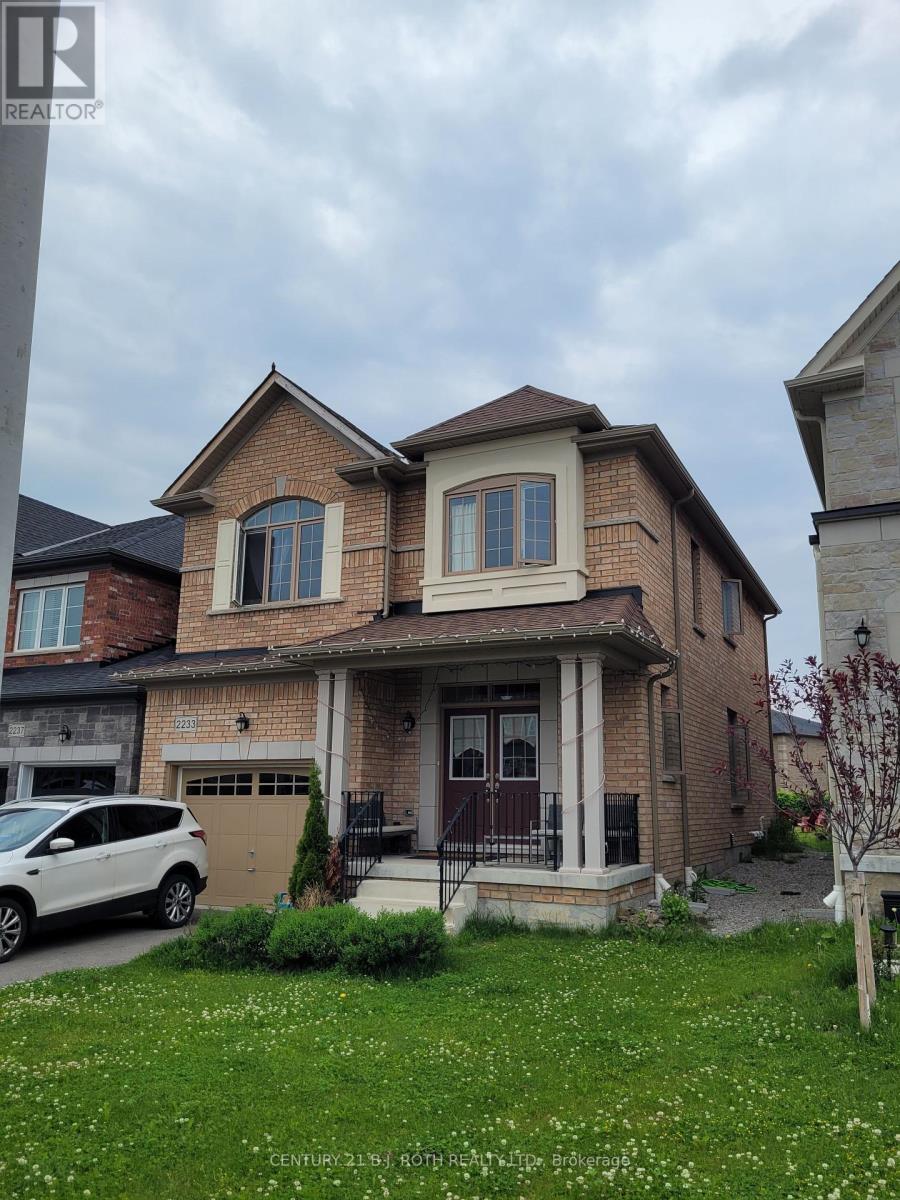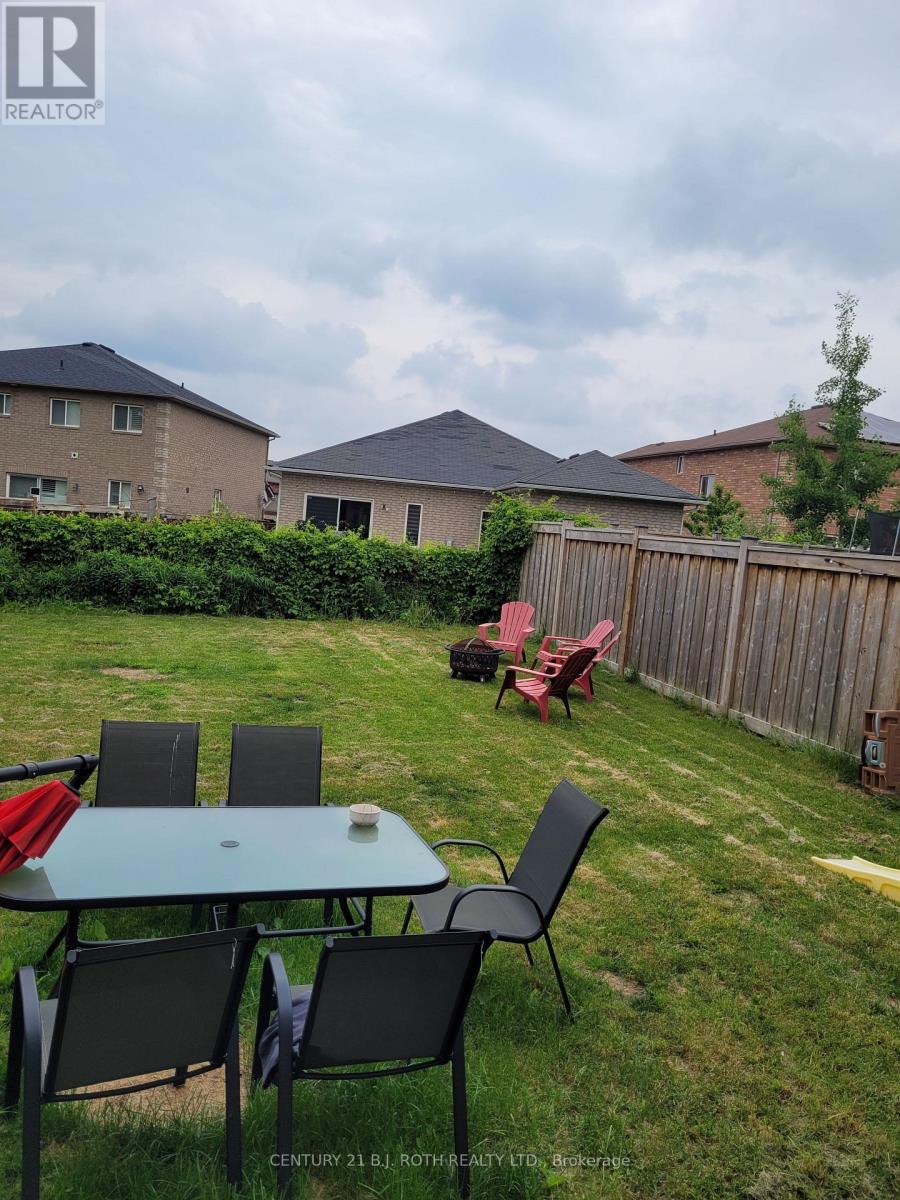2233 Lozenby Street Innisfil, Ontario L9S 0M8
$2,700 Monthly
Welcome to this beautifully maintained two-storey home featuring 3 spacious bedrooms and 2.5 modern bathrooms. Located in a desirable neighbourhood, this home offers comfort, functionality, and style.The upgraded kitchen boasts sleek stainless steel appliances, ample cabinetry, and contemporary finishes perfect for both daily living and entertaining. Enjoy the convenience of an upstairs laundry room, saving you trips up and down the stairs.Step into the attached single-car garage with inside entry, providing ease and security in all seasons. The fully fenced backyard offers a private outdoor space, ideal for kids or weekend gatherings. Don't miss this opportunity to own a move-in-ready home with thoughtful upgrades and a smart layout designed for modern living. Tenant to pay all utilities. (id:61852)
Property Details
| MLS® Number | N12211728 |
| Property Type | Single Family |
| Community Name | Rural Innisfil |
| Features | Sump Pump |
| ParkingSpaceTotal | 3 |
Building
| BathroomTotal | 3 |
| BedroomsAboveGround | 3 |
| BedroomsTotal | 3 |
| BasementDevelopment | Unfinished |
| BasementType | Full (unfinished) |
| ConstructionStyleAttachment | Detached |
| CoolingType | Central Air Conditioning |
| ExteriorFinish | Brick |
| FlooringType | Hardwood |
| FoundationType | Poured Concrete |
| HalfBathTotal | 1 |
| HeatingFuel | Natural Gas |
| HeatingType | Forced Air |
| StoriesTotal | 2 |
| SizeInterior | 1500 - 2000 Sqft |
| Type | House |
| UtilityWater | Municipal Water |
Parking
| Attached Garage | |
| Garage |
Land
| Acreage | No |
| Sewer | Septic System |
| SizeDepth | 118 Ft ,2 In |
| SizeFrontage | 32 Ft ,9 In |
| SizeIrregular | 32.8 X 118.2 Ft |
| SizeTotalText | 32.8 X 118.2 Ft |
Rooms
| Level | Type | Length | Width | Dimensions |
|---|---|---|---|---|
| Second Level | Primary Bedroom | 5.44 m | 4.41 m | 5.44 m x 4.41 m |
| Second Level | Bathroom | 3.04 m | 2.87 m | 3.04 m x 2.87 m |
| Second Level | Bedroom 2 | 3.54 m | 3.26 m | 3.54 m x 3.26 m |
| Second Level | Bedroom 3 | 3.63 m | 2.18 m | 3.63 m x 2.18 m |
| Second Level | Laundry Room | 2.56 m | 1.64 m | 2.56 m x 1.64 m |
| Main Level | Living Room | 6.97 m | 3.83 m | 6.97 m x 3.83 m |
| Main Level | Kitchen | 5.33 m | 3.66 m | 5.33 m x 3.66 m |
| Main Level | Bathroom | 2.15 m | 0.95 m | 2.15 m x 0.95 m |
https://www.realtor.ca/real-estate/28449556/2233-lozenby-street-innisfil-rural-innisfil
Interested?
Contact us for more information
Cheryl Ferguson
Salesperson
4 Pine River Road #8
Angus, Ontario L0M 1B2









