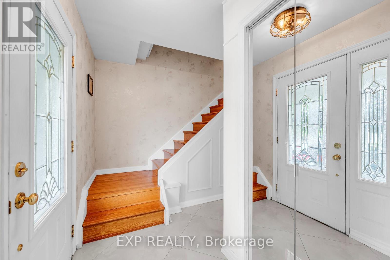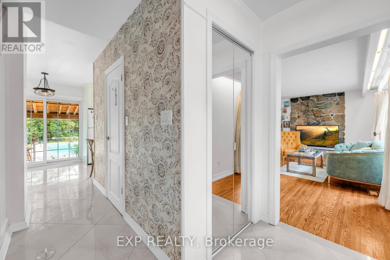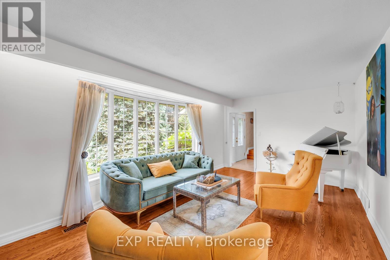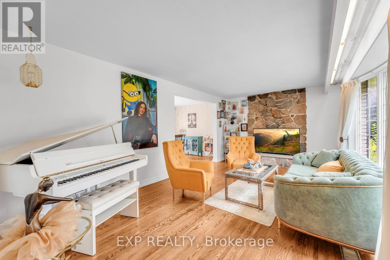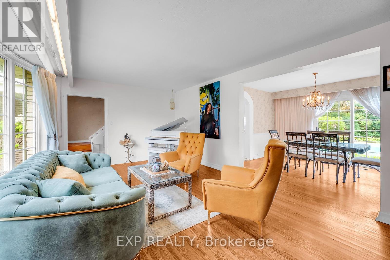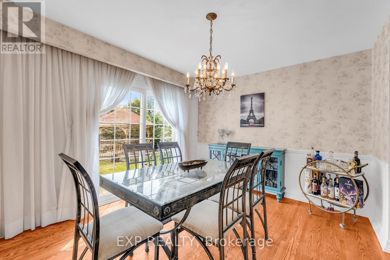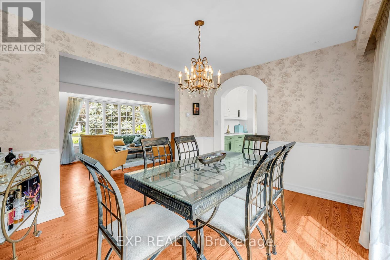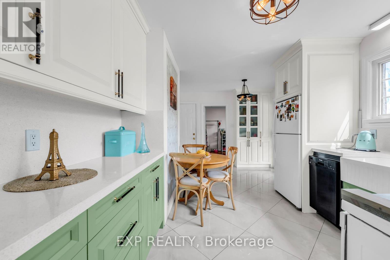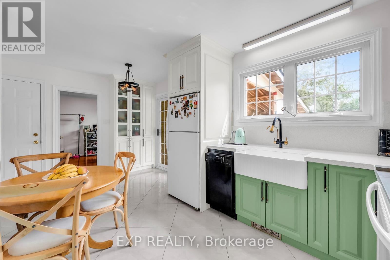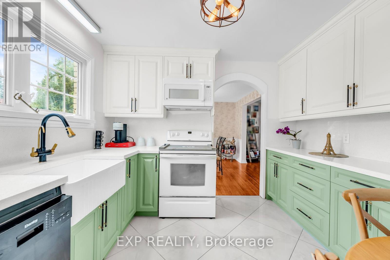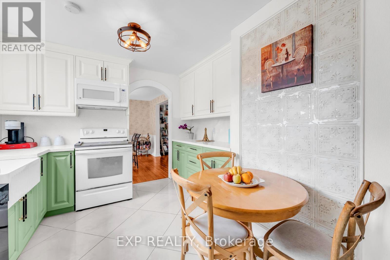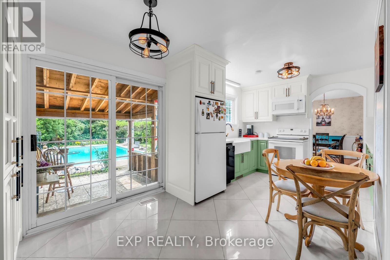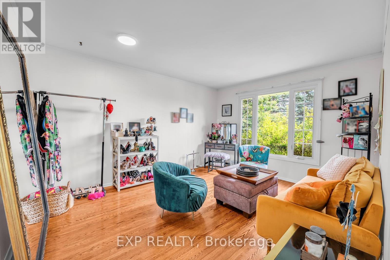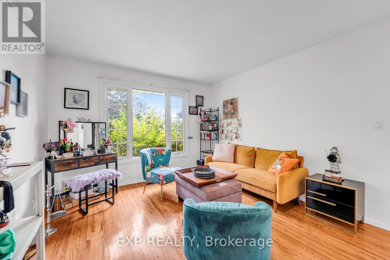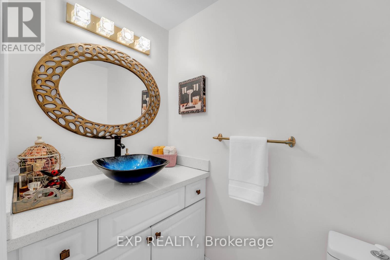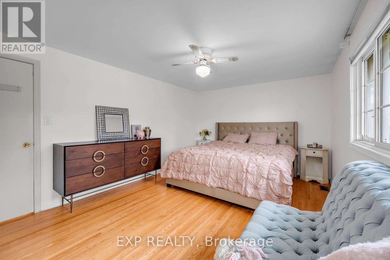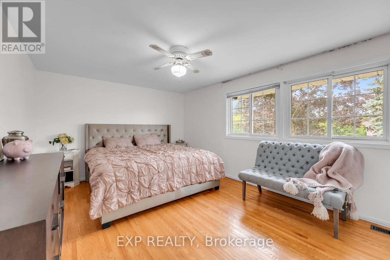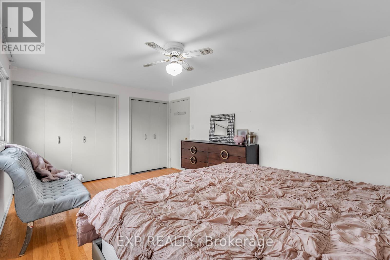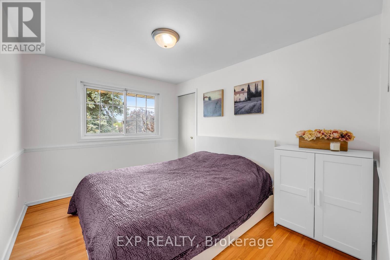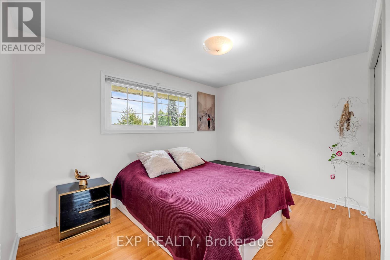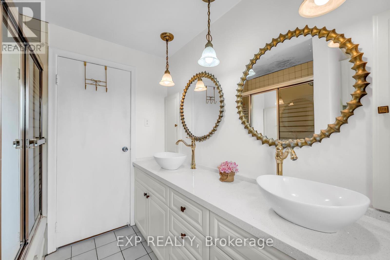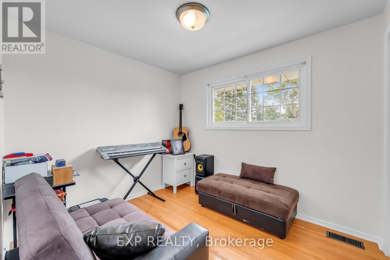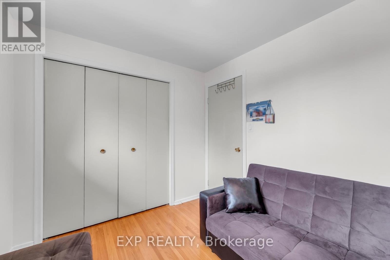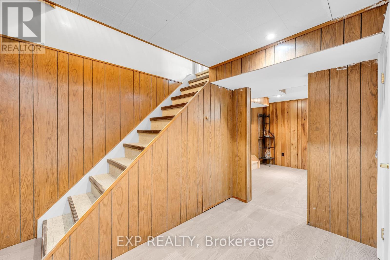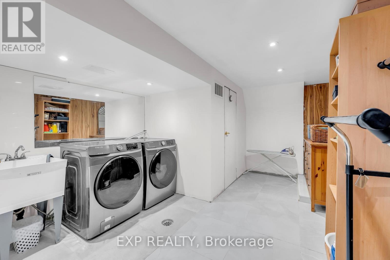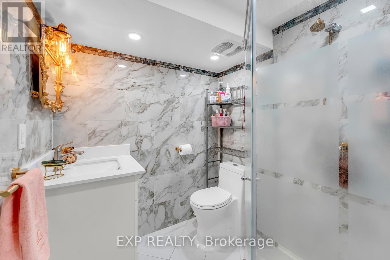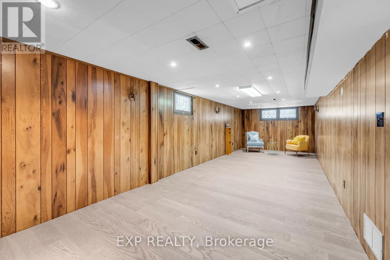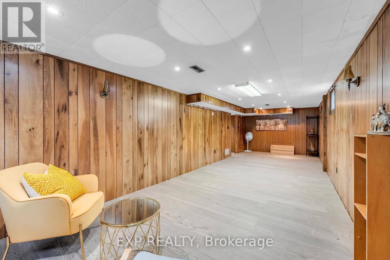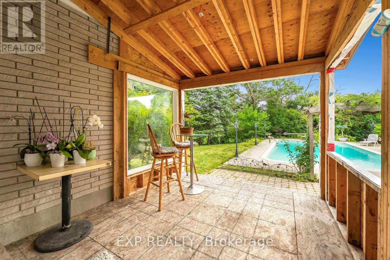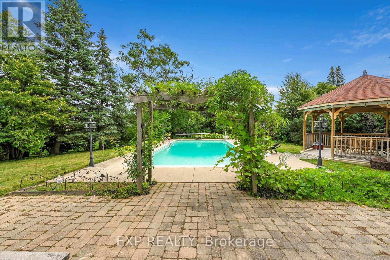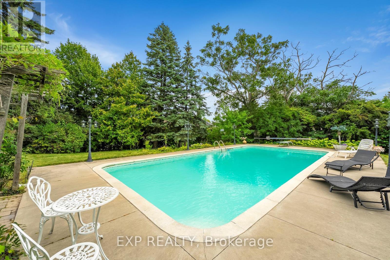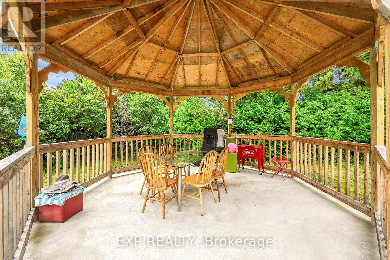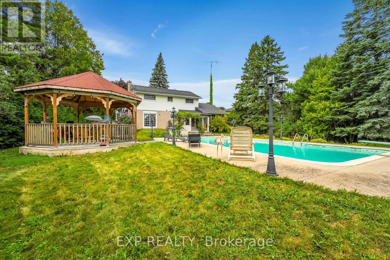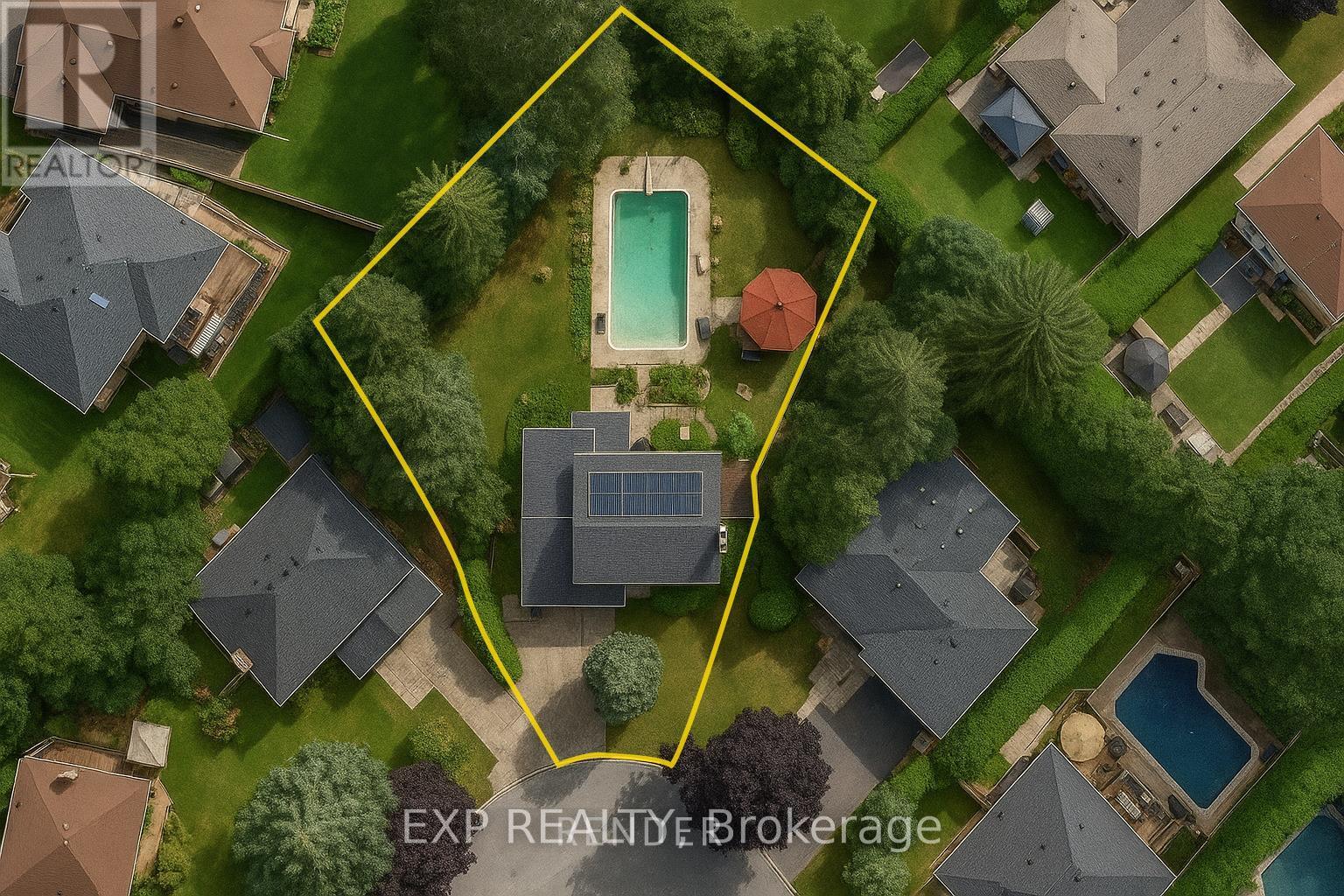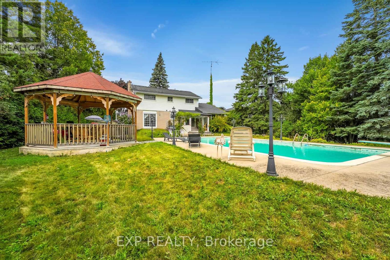223 Violet Court Oshawa, Ontario L1G 3E6
$1,018,000
Vacation in your own backyard! Nestled in one of Oshawa's most beautiful, mature, and sought-after neighborhoods, this spacious 4 bedroom home sits on an oversized landscaped lot in prestigious Beau Valley. Complete privacy with towering trees, perennial gardens, and a 20 x 40 concrete pool with 10 deep end. Rarely available on this quiet child-safe cul-de-sac. Spacious living area filled with natural light and hardwood floors throughout. The main floor family room offers flexibility perfect as a cozy retreat, home office, or even an additional bedroom. The modern eat-in kitchen (renovated 2024) features quartz countertops, ample cabinetry, and direct walkout to a deck overlooking the backyard. Solar panels for energy efficiency. A beautiful custom-built gazebo creates the perfect spot to relax or entertain. Two storage sheds for extra convenience. Steps to one of Oshawa's top-rated public schools, with parks, trails, and amenities nearby. Don't miss the opportunity to make this exceptional home yours! Survey is attached. (id:61852)
Property Details
| MLS® Number | E12366283 |
| Property Type | Single Family |
| Neigbourhood | Centennial |
| Community Name | Centennial |
| AmenitiesNearBy | Hospital, Park, Schools, Public Transit |
| EquipmentType | Water Heater |
| Features | Cul-de-sac, Irregular Lot Size, Carpet Free |
| ParkingSpaceTotal | 5 |
| PoolType | Inground Pool |
| RentalEquipmentType | Water Heater |
| Structure | Deck, Porch |
Building
| BathroomTotal | 3 |
| BedroomsAboveGround | 4 |
| BedroomsTotal | 4 |
| Appliances | Dishwasher, Dryer, Stove, Washer, Window Coverings, Refrigerator |
| BasementDevelopment | Finished |
| BasementType | N/a (finished) |
| ConstructionStyleAttachment | Detached |
| CoolingType | Central Air Conditioning |
| ExteriorFinish | Brick, Vinyl Siding |
| FireplacePresent | Yes |
| FlooringType | Hardwood, Ceramic, Laminate |
| FoundationType | Concrete |
| HalfBathTotal | 1 |
| HeatingFuel | Natural Gas |
| HeatingType | Forced Air |
| StoriesTotal | 2 |
| SizeInterior | 1500 - 2000 Sqft |
| Type | House |
| UtilityWater | Municipal Water |
Parking
| Attached Garage | |
| Garage |
Land
| Acreage | No |
| LandAmenities | Hospital, Park, Schools, Public Transit |
| LandscapeFeatures | Landscaped |
| Sewer | Sanitary Sewer |
| SizeDepth | 126 Ft ,4 In |
| SizeFrontage | 42 Ft |
| SizeIrregular | 42 X 126.4 Ft ; S/e Wd. 83.0 E Wd. 92.87 S. Len.125.73 |
| SizeTotalText | 42 X 126.4 Ft ; S/e Wd. 83.0 E Wd. 92.87 S. Len.125.73|under 1/2 Acre |
Rooms
| Level | Type | Length | Width | Dimensions |
|---|---|---|---|---|
| Second Level | Bedroom | 4.84 m | 3.67 m | 4.84 m x 3.67 m |
| Second Level | Bedroom 2 | 3.58 m | 3.24 m | 3.58 m x 3.24 m |
| Second Level | Bedroom 3 | 3.54 m | 2.78 m | 3.54 m x 2.78 m |
| Second Level | Bedroom 4 | 2.98 m | 2.59 m | 2.98 m x 2.59 m |
| Basement | Recreational, Games Room | 9.36 m | 3.35 m | 9.36 m x 3.35 m |
| Main Level | Living Room | 6.54 m | 3.85 m | 6.54 m x 3.85 m |
| Main Level | Dining Room | 4.21 m | 3.04 m | 4.21 m x 3.04 m |
| Main Level | Kitchen | 5.18 m | 2.74 m | 5.18 m x 2.74 m |
| Main Level | Family Room | 4.56 m | 3.94 m | 4.56 m x 3.94 m |
https://www.realtor.ca/real-estate/28781361/223-violet-court-oshawa-centennial-centennial
Interested?
Contact us for more information
Natalie Kuchava
Salesperson





