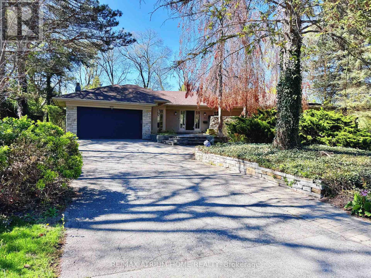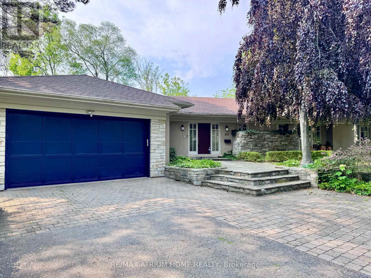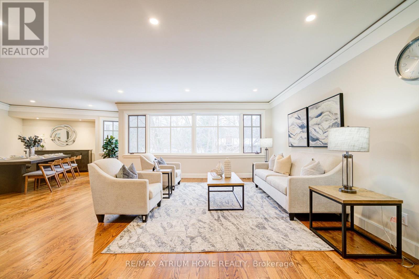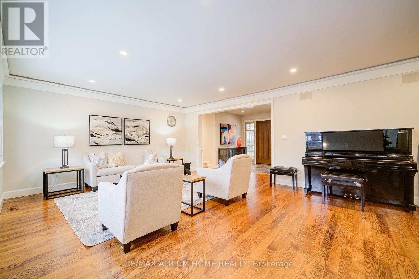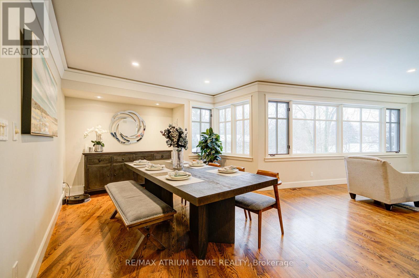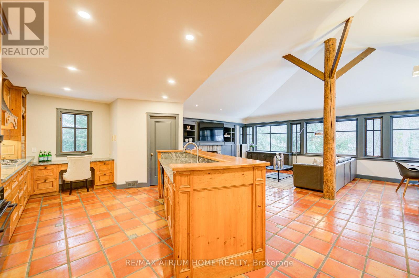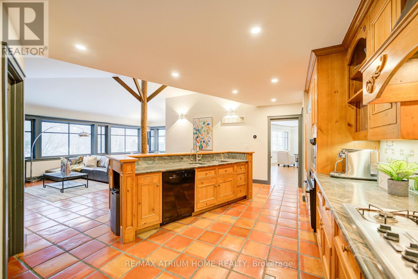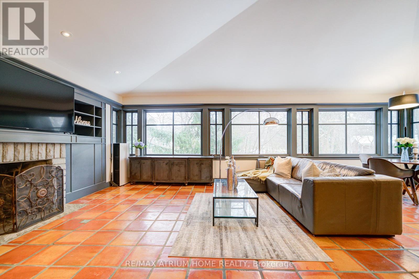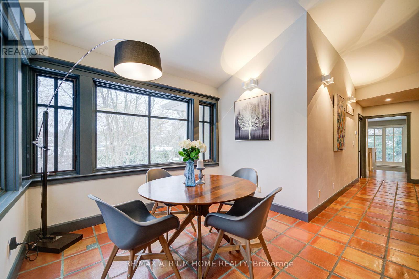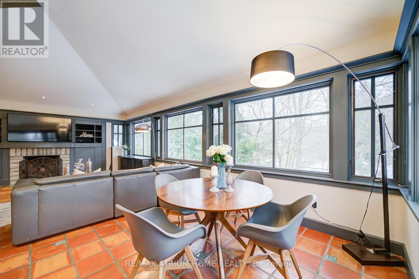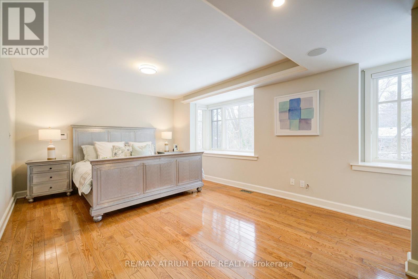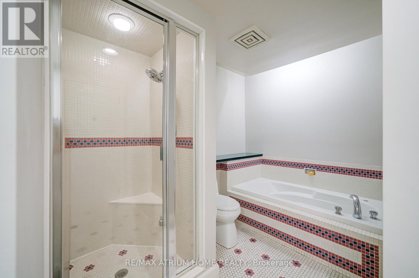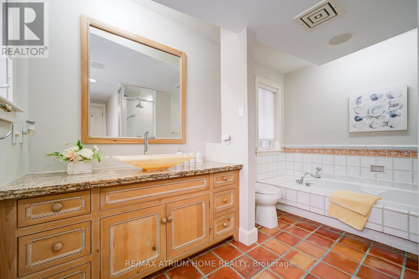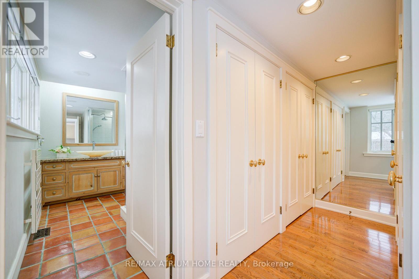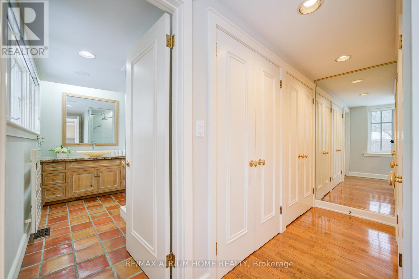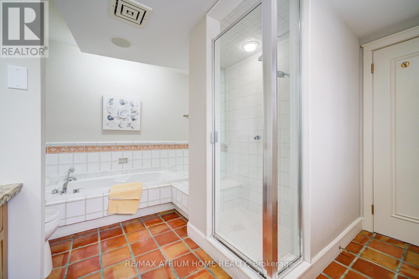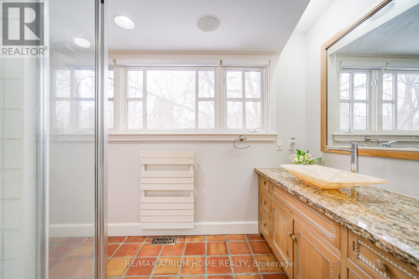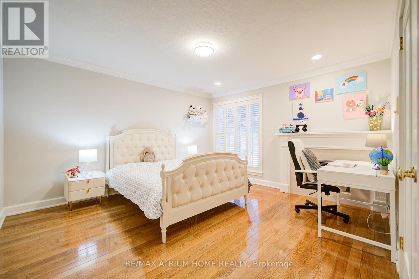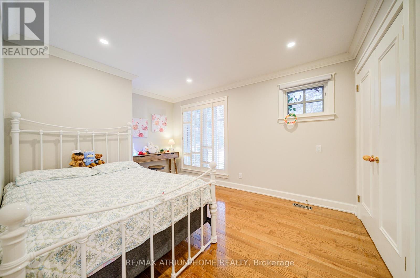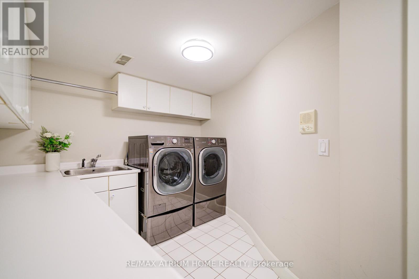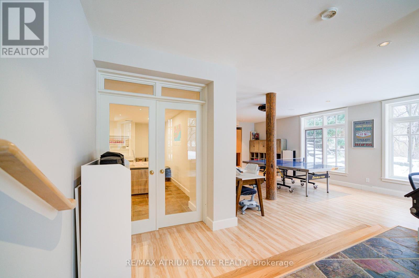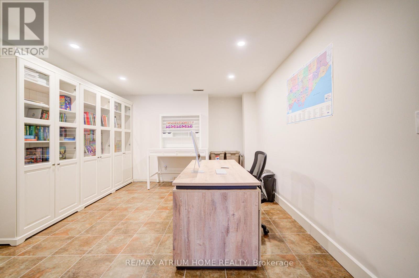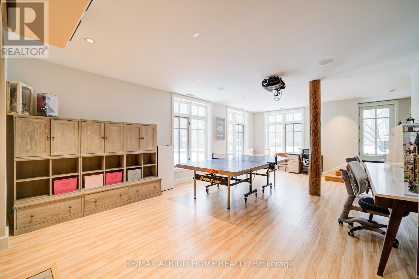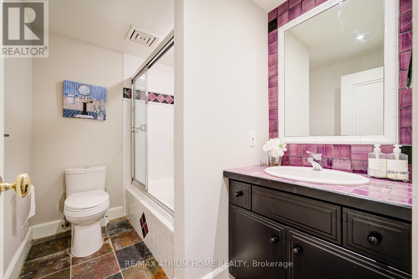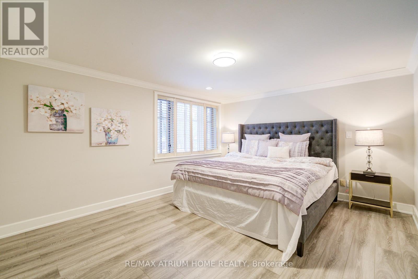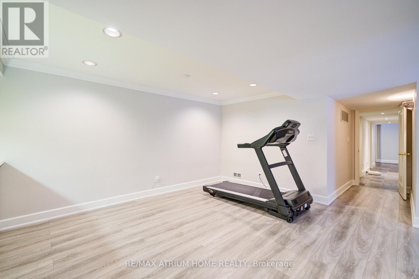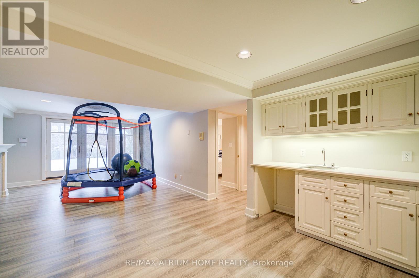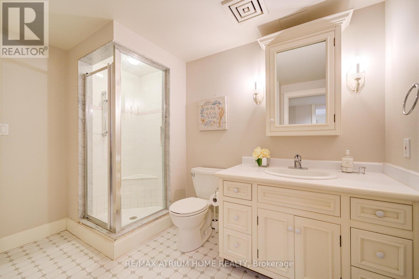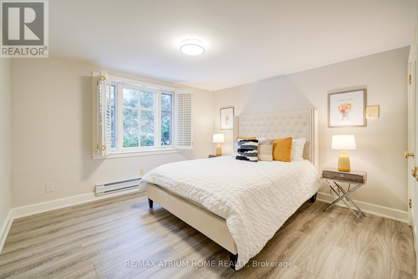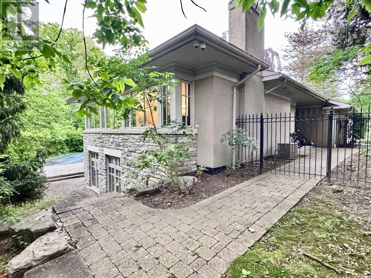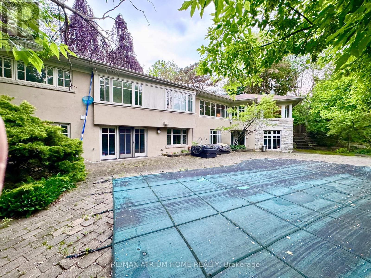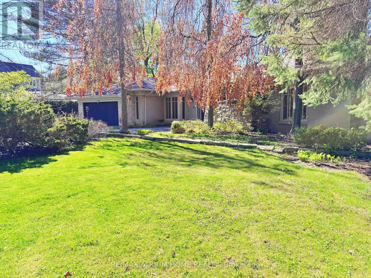223 Trelawn Avenue Oakville, Ontario L6J 4R3
$2,968,000
Executive bungalow in prestigious Eastlake offering 5431 sqft of finished space on a mature, naturally elevated lot with excellent drainage. Located in top school zones (E.J. James FI, New Central, Maple Grove, OT). Ideal layout with 3 main-floor bedrooms including a primary suite with 5-pc ensuite. Vaulted ceilings, custom columns, hardwood floors, and premium windows bring elegance and comfort. Kitchen opens to family room and walk-out to saltwater pool and private yard. Walk-out basement adds 2 more rooms, rec room, office, gym, and kitchenetteideal for in-laws or teens. Recent upgrades include security camera system, alarm, recessed lighting, basement flooring, water softener, water filtration, newer A/C, and lawn irrigation system. Solid construction, quality finishes, and long-term potential in Oakvilles most coveted enclavemove-in ready, with opportunity to customize over time. (id:61852)
Open House
This property has open houses!
2:00 pm
Ends at:4:00 pm
2:00 pm
Ends at:4:00 pm
Property Details
| MLS® Number | W12217576 |
| Property Type | Single Family |
| Neigbourhood | Ennisclare Park |
| Community Name | 1011 - MO Morrison |
| AmenitiesNearBy | Marina, Schools |
| Features | Wooded Area, Irregular Lot Size, Ravine |
| ParkingSpaceTotal | 8 |
| PoolType | Inground Pool |
Building
| BathroomTotal | 4 |
| BedroomsAboveGround | 3 |
| BedroomsBelowGround | 2 |
| BedroomsTotal | 5 |
| Age | 16 To 30 Years |
| Appliances | Central Vacuum, Dishwasher, Dryer, Oven, Hood Fan, Stove, Washer, Refrigerator |
| ArchitecturalStyle | Bungalow |
| BasementDevelopment | Finished |
| BasementFeatures | Apartment In Basement, Walk Out |
| BasementType | N/a (finished) |
| ConstructionStyleAttachment | Detached |
| CoolingType | Central Air Conditioning |
| ExteriorFinish | Stone, Stucco |
| FireplacePresent | Yes |
| FlooringType | Hardwood |
| FoundationType | Concrete |
| HeatingFuel | Natural Gas |
| HeatingType | Forced Air |
| StoriesTotal | 1 |
| SizeInterior | 2500 - 3000 Sqft |
| Type | House |
| UtilityWater | Municipal Water |
Parking
| Attached Garage | |
| Garage |
Land
| Acreage | No |
| LandAmenities | Marina, Schools |
| Sewer | Sanitary Sewer |
| SizeDepth | 202 Ft ,3 In |
| SizeFrontage | 89 Ft ,3 In |
| SizeIrregular | 89.3 X 202.3 Ft ; 165.76 X 172.42 X 202.27 X 89.31 |
| SizeTotalText | 89.3 X 202.3 Ft ; 165.76 X 172.42 X 202.27 X 89.31|1/2 - 1.99 Acres |
| SurfaceWater | River/stream |
| ZoningDescription | Res |
Rooms
| Level | Type | Length | Width | Dimensions |
|---|---|---|---|---|
| Lower Level | Study | 4.29 m | 3.68 m | 4.29 m x 3.68 m |
| Lower Level | Bedroom 4 | 4.5 m | 3.66 m | 4.5 m x 3.66 m |
| Lower Level | Bedroom 5 | 3.66 m | 3.51 m | 3.66 m x 3.51 m |
| Lower Level | Recreational, Games Room | 7.82 m | 4.78 m | 7.82 m x 4.78 m |
| Main Level | Living Room | 5.08 m | 5.59 m | 5.08 m x 5.59 m |
| Main Level | Dining Room | 6.43 m | 3.51 m | 6.43 m x 3.51 m |
| Main Level | Family Room | 6.15 m | 3.35 m | 6.15 m x 3.35 m |
| Main Level | Eating Area | 3.12 m | 1.98 m | 3.12 m x 1.98 m |
| Main Level | Kitchen | 6.4 m | 3.96 m | 6.4 m x 3.96 m |
| Main Level | Primary Bedroom | 5.79 m | 3.66 m | 5.79 m x 3.66 m |
| Main Level | Bedroom 2 | 4.19 m | 3.94 m | 4.19 m x 3.94 m |
| Main Level | Bedroom 3 | 4.24 m | 3.1 m | 4.24 m x 3.1 m |
https://www.realtor.ca/real-estate/28462113/223-trelawn-avenue-oakville-mo-morrison-1011-mo-morrison
Interested?
Contact us for more information
Chen Chen Cui
Salesperson
7100 Warden Ave #1a
Markham, Ontario L3R 8B5
