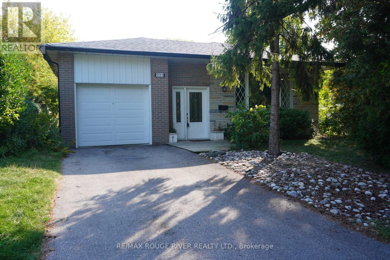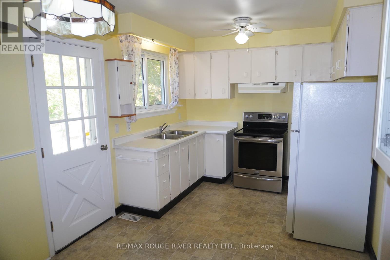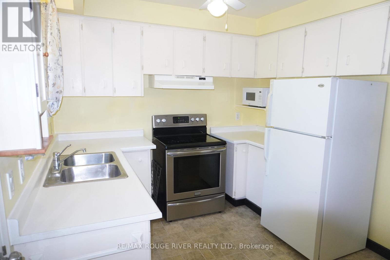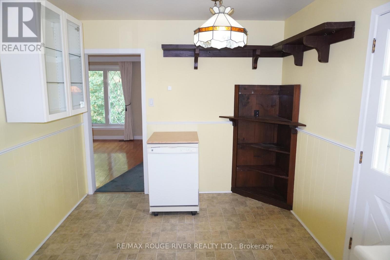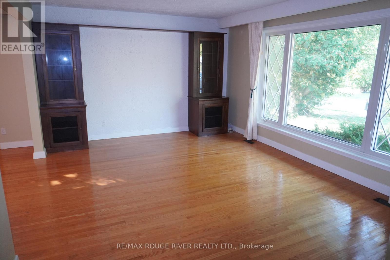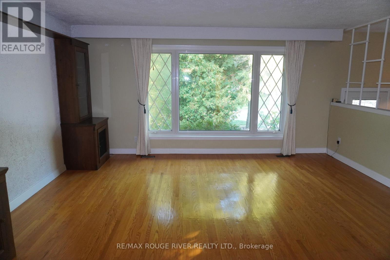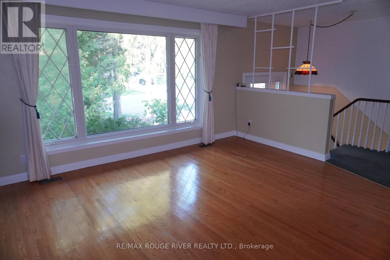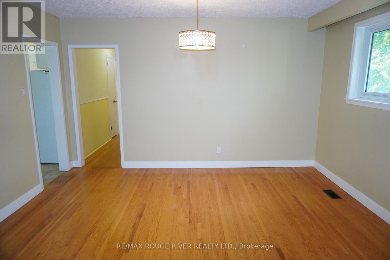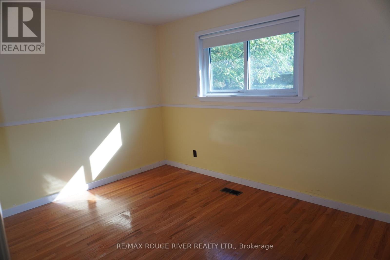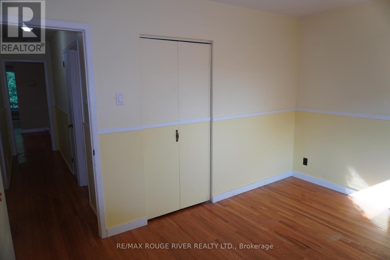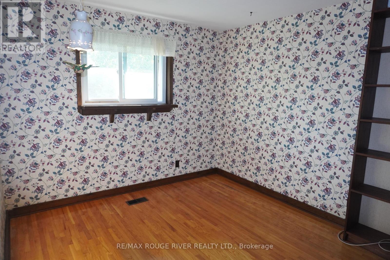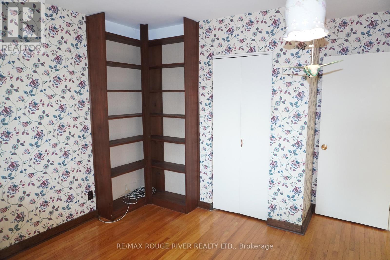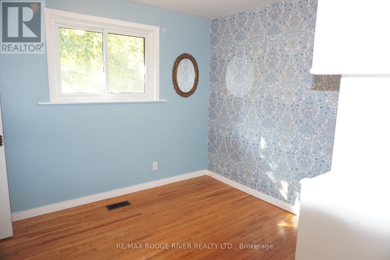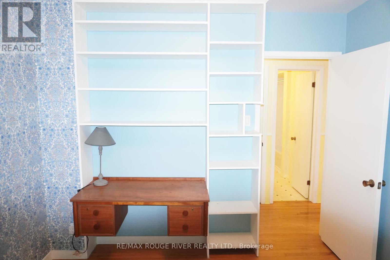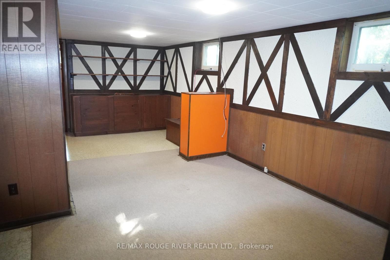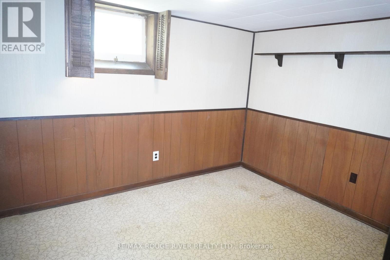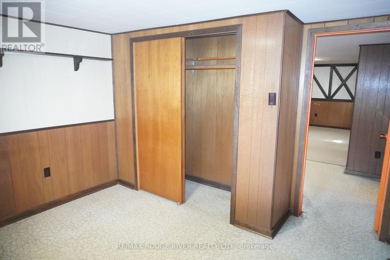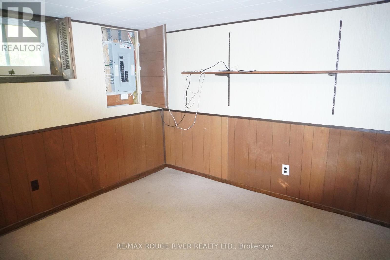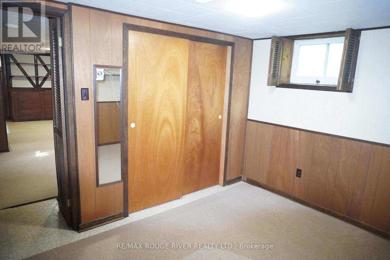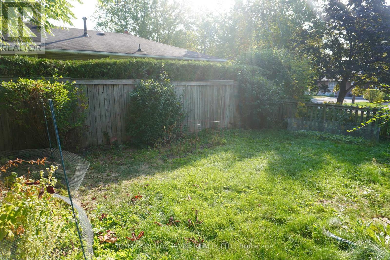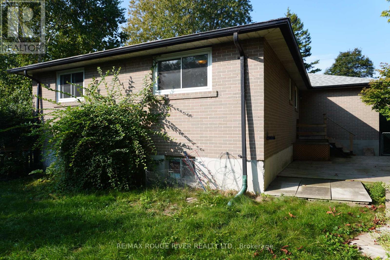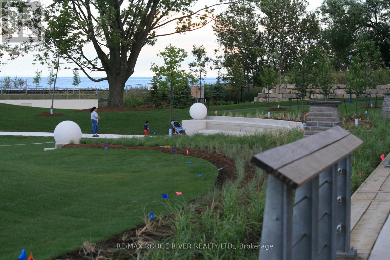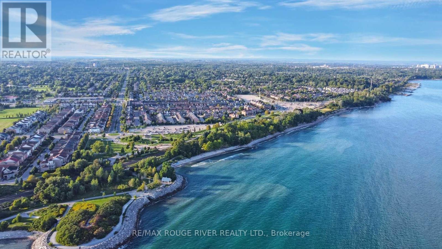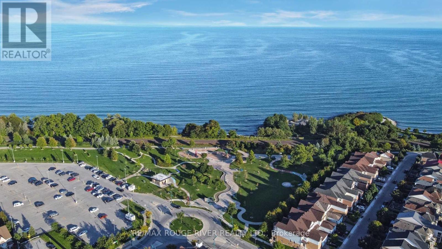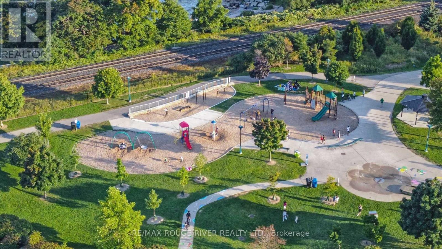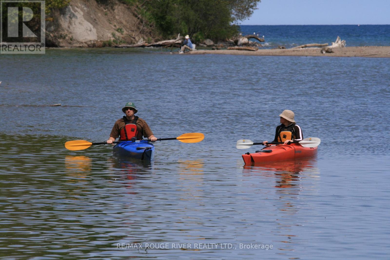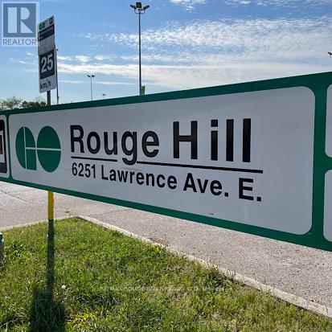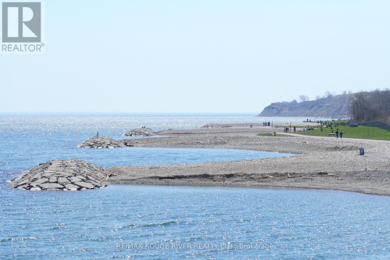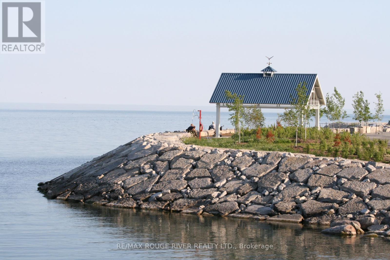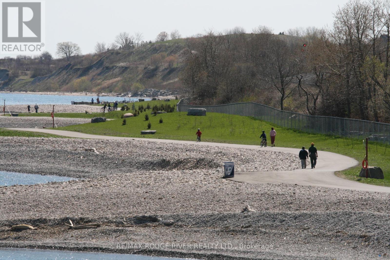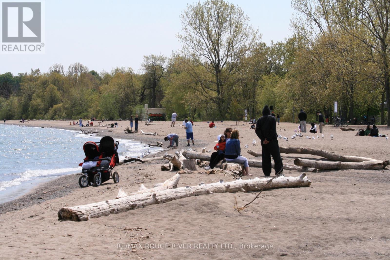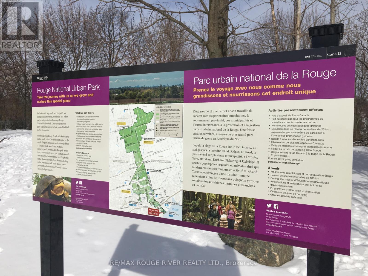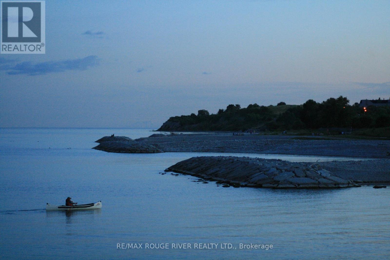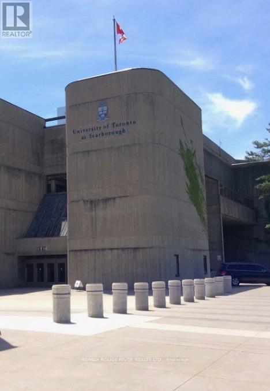223 Parlette Avenue Toronto, Ontario M1C 2S6
$3,300 Monthly
Welcome to 223 Parlette Ave! Located in the heart of the Rouge! Centrally located and close to everything...Walk to all schools, Go Train, Shopping, TTC, Parks, Port Union Waterfront, Urban National Park, The Beach, Bike Trails, Professional Offices and so much more! A five minute drive to U of T Scarborough Campus and Centennial Campus, located a short distance to the 401 and Kingston Road. This fantastic bungalow has very large windows, which allows the sun to flow through, the kitchen is spacious and the living room is separate from the dining room...truly a very large bungalow. There is a side entrance to the breakfast room which walks out to a deck and wraps around to the backyard. The basement has a living area with two separate bedrooms along with a 3 piece bathroom (please note that the bathroom downstairs will under go a remodel). Come see the house and the area....truly a magnificent place to rent! (id:61852)
Property Details
| MLS® Number | E12413070 |
| Property Type | Single Family |
| Neigbourhood | Scarborough |
| Community Name | Rouge E10 |
| AmenitiesNearBy | Beach, Park, Public Transit, Schools |
| ParkingSpaceTotal | 4 |
Building
| BathroomTotal | 2 |
| BedroomsAboveGround | 3 |
| BedroomsBelowGround | 2 |
| BedroomsTotal | 5 |
| Appliances | Garage Door Opener Remote(s), Dryer, Stove, Washer, Refrigerator |
| ArchitecturalStyle | Bungalow |
| BasementDevelopment | Finished |
| BasementType | N/a (finished) |
| ConstructionStyleAttachment | Detached |
| CoolingType | Central Air Conditioning |
| ExteriorFinish | Brick |
| FoundationType | Brick |
| HeatingFuel | Natural Gas |
| HeatingType | Forced Air |
| StoriesTotal | 1 |
| SizeInterior | 700 - 1100 Sqft |
| Type | House |
| UtilityWater | Municipal Water |
Parking
| Attached Garage | |
| Garage |
Land
| Acreage | No |
| FenceType | Fenced Yard |
| LandAmenities | Beach, Park, Public Transit, Schools |
| Sewer | Sanitary Sewer |
| SurfaceWater | Lake/pond |
Rooms
| Level | Type | Length | Width | Dimensions |
|---|---|---|---|---|
| Basement | Bedroom 4 | 3.45 m | 2.9 m | 3.45 m x 2.9 m |
| Basement | Bedroom 5 | 3.47 m | 2.73 m | 3.47 m x 2.73 m |
| Basement | Recreational, Games Room | 6.48 m | 3.35 m | 6.48 m x 3.35 m |
| Main Level | Living Room | 5 m | 3.89 m | 5 m x 3.89 m |
| Main Level | Kitchen | 4.88 m | 2.82 m | 4.88 m x 2.82 m |
| Main Level | Eating Area | 4.88 m | 2.82 m | 4.88 m x 2.82 m |
| Main Level | Dining Room | 4.22 m | 2.87 m | 4.22 m x 2.87 m |
| Main Level | Primary Bedroom | 3.94 m | 2.92 m | 3.94 m x 2.92 m |
| Main Level | Bedroom 2 | 3.33 m | 3.15 m | 3.33 m x 3.15 m |
| Main Level | Bedroom 3 | 3.15 m | 3.02 m | 3.15 m x 3.02 m |
Utilities
| Cable | Available |
| Electricity | Available |
| Sewer | Available |
https://www.realtor.ca/real-estate/28883476/223-parlette-avenue-toronto-rouge-rouge-e10
Interested?
Contact us for more information
Dan Hoffman
Salesperson
6758 Kingston Road, Unit 1
Toronto, Ontario M1B 1G8
