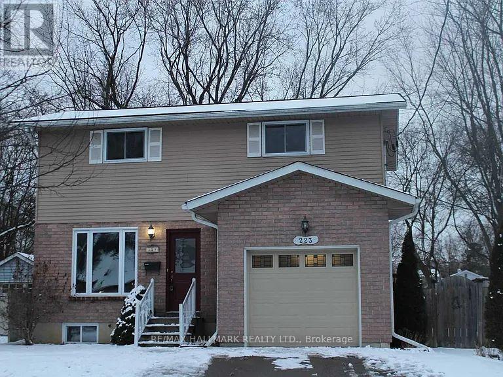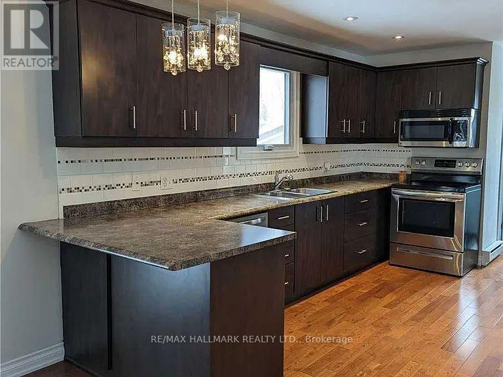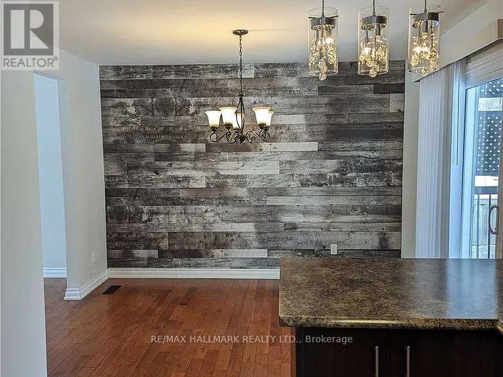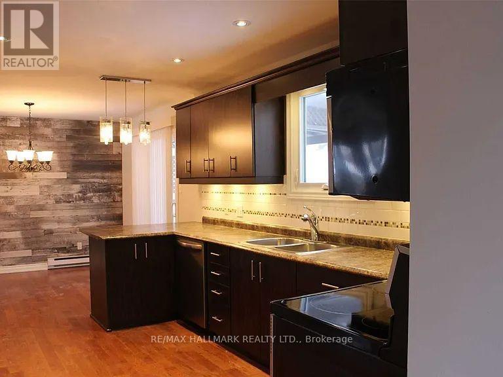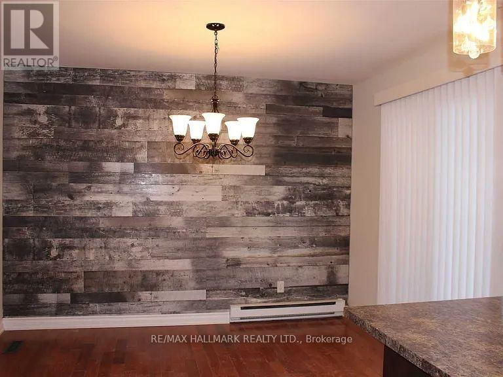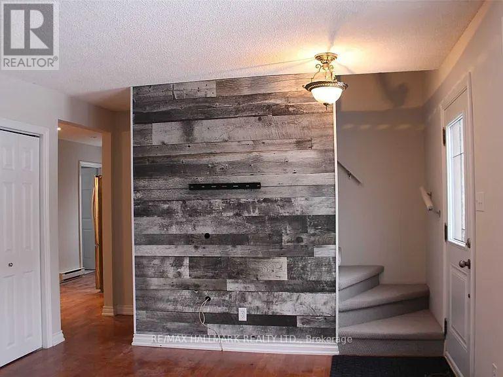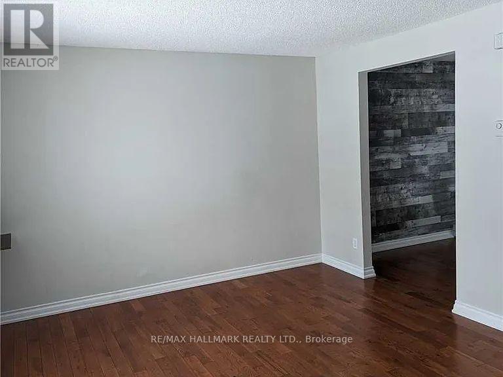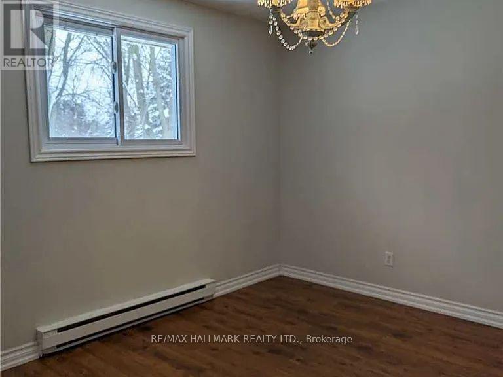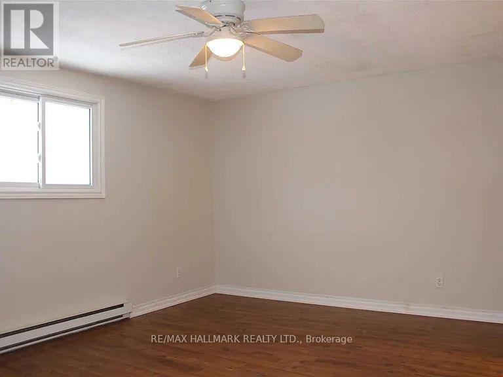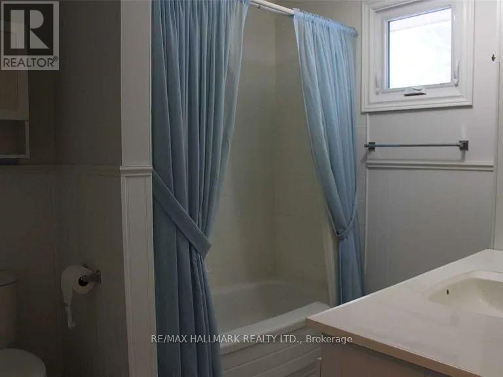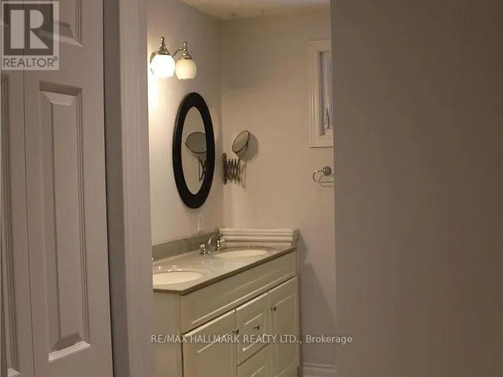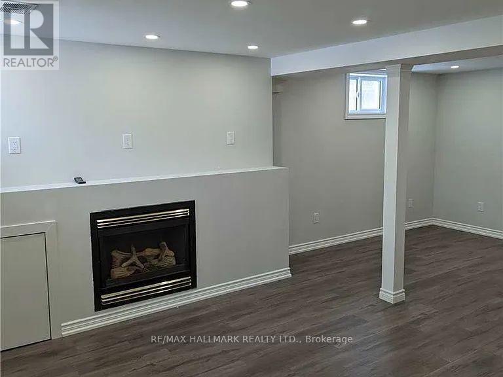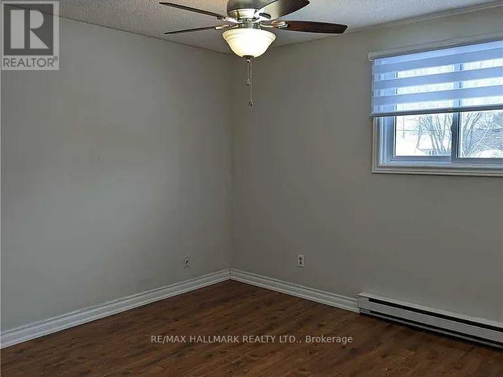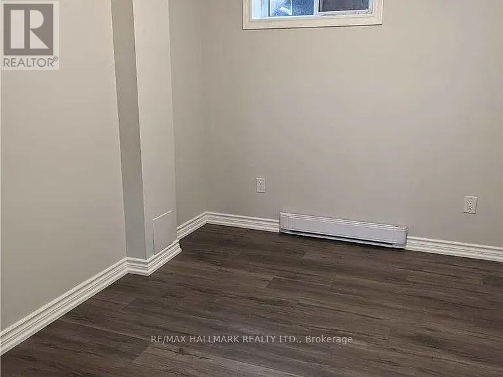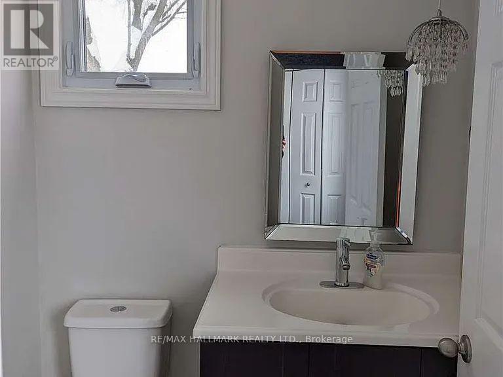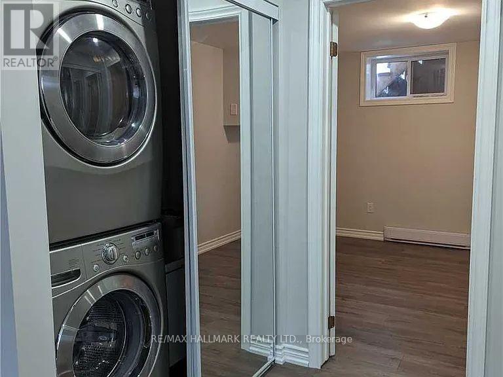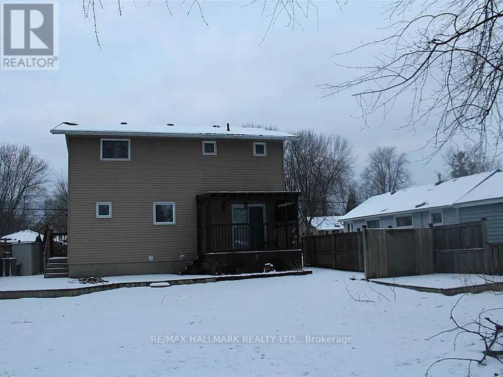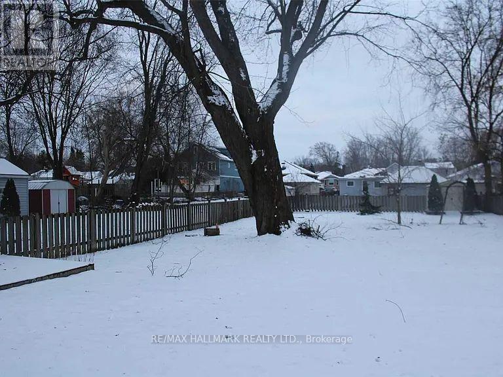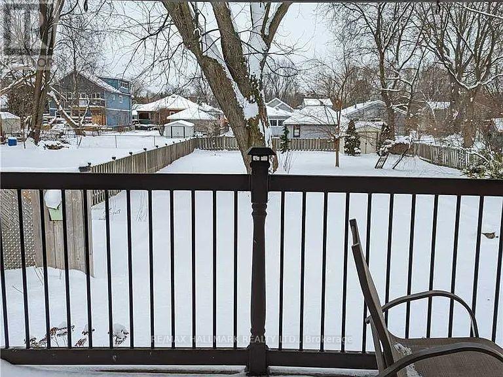223 Bayview Avenue Georgina, Ontario L4P 2T3
$3,100 Monthly
Welcome To This South Keswick 3+1 Bedroom, 3 Bath Beautiful home on a private, deep lot W/finished basement. The open-concept main floor is filled with natural light, featuring hardwood floors and a walk-out to a fully landscaped, mature fenced backyard with a deck, perfect for entertaining. The primary bedroom offers a 4-piece ensuite W/walk-in shower. Enjoy private lake access and a boat launch with 2 private beaches through the Beach Association at the end of the road. The spacious lower level includes a large living area with a cozy gas fireplace and additional baseboard electric heat. Conveniently located steps to shopping, schools, and just 5 minutes to Hwy 404. (id:61852)
Property Details
| MLS® Number | N12410958 |
| Property Type | Single Family |
| Community Name | Keswick South |
| AmenitiesNearBy | Beach, Public Transit |
| EquipmentType | Water Heater |
| Features | Sump Pump |
| ParkingSpaceTotal | 7 |
| RentalEquipmentType | Water Heater |
Building
| BathroomTotal | 3 |
| BedroomsAboveGround | 3 |
| BedroomsBelowGround | 1 |
| BedroomsTotal | 4 |
| Appliances | Garage Door Opener Remote(s), Dishwasher, Dryer, Microwave, Stove, Washer, Refrigerator |
| BasementDevelopment | Finished |
| BasementType | Full (finished) |
| ConstructionStyleAttachment | Detached |
| CoolingType | Central Air Conditioning |
| ExteriorFinish | Aluminum Siding, Brick |
| FireplacePresent | Yes |
| FlooringType | Hardwood, Laminate |
| FoundationType | Unknown |
| HalfBathTotal | 3 |
| HeatingFuel | Natural Gas |
| HeatingType | Heat Pump |
| StoriesTotal | 2 |
| SizeInterior | 1100 - 1500 Sqft |
| Type | House |
| UtilityWater | Municipal Water |
Parking
| Attached Garage | |
| Garage |
Land
| Acreage | No |
| LandAmenities | Beach, Public Transit |
| Sewer | Sanitary Sewer |
| SizeDepth | 187 Ft |
| SizeFrontage | 50 Ft |
| SizeIrregular | 50 X 187 Ft |
| SizeTotalText | 50 X 187 Ft |
Rooms
| Level | Type | Length | Width | Dimensions |
|---|---|---|---|---|
| Second Level | Primary Bedroom | 4.38 m | 3.86 m | 4.38 m x 3.86 m |
| Second Level | Bedroom 2 | 3.25 m | 3.13 m | 3.25 m x 3.13 m |
| Second Level | Bedroom 3 | 3.25 m | 3.13 m | 3.25 m x 3.13 m |
| Basement | Bedroom 4 | 2.54 m | 2.96 m | 2.54 m x 2.96 m |
| Basement | Family Room | 6.7 m | 4.14 m | 6.7 m x 4.14 m |
| Basement | Laundry Room | 1.99 m | 1.82 m | 1.99 m x 1.82 m |
| Ground Level | Living Room | 4.26 m | 3.4 m | 4.26 m x 3.4 m |
| Ground Level | Dining Room | 3.4 m | 3.25 m | 3.4 m x 3.25 m |
| Ground Level | Kitchen | 3.61 m | 3.38 m | 3.61 m x 3.38 m |
https://www.realtor.ca/real-estate/28879042/223-bayview-avenue-georgina-keswick-south-keswick-south
Interested?
Contact us for more information
Jasmen Harunian
Salesperson
505 Hwy 7 Suite 201
Thornhill, Ontario L3T 7T1
