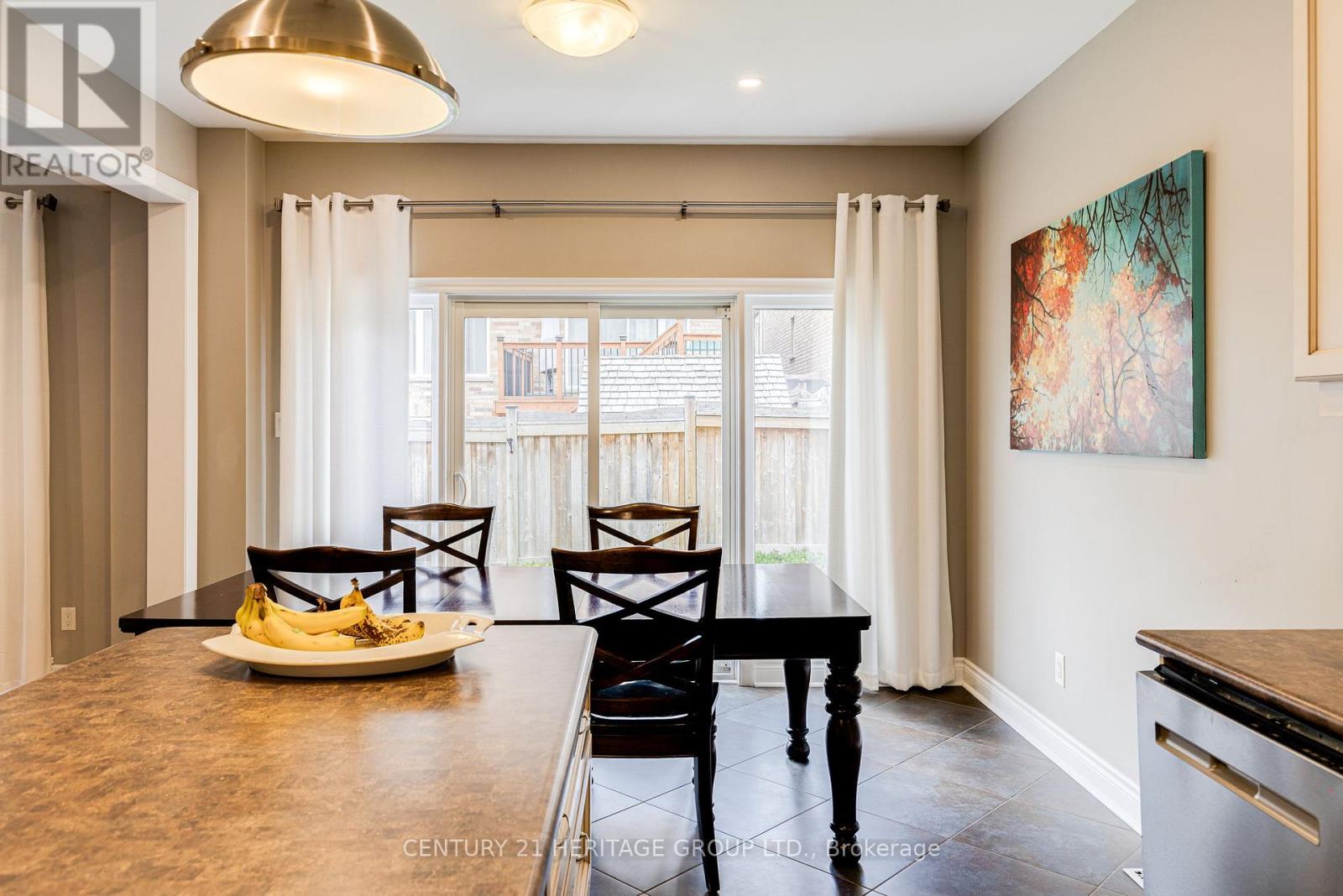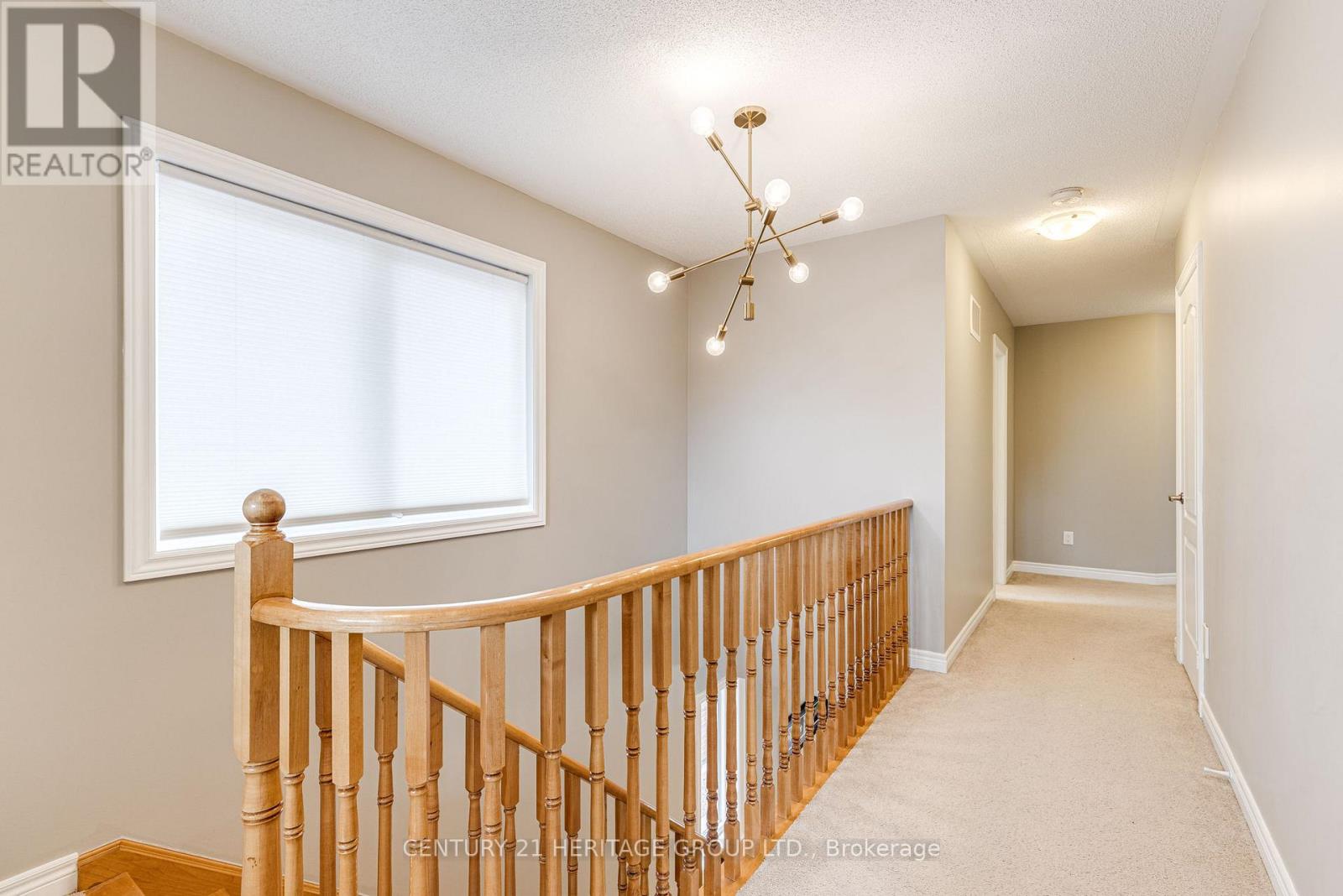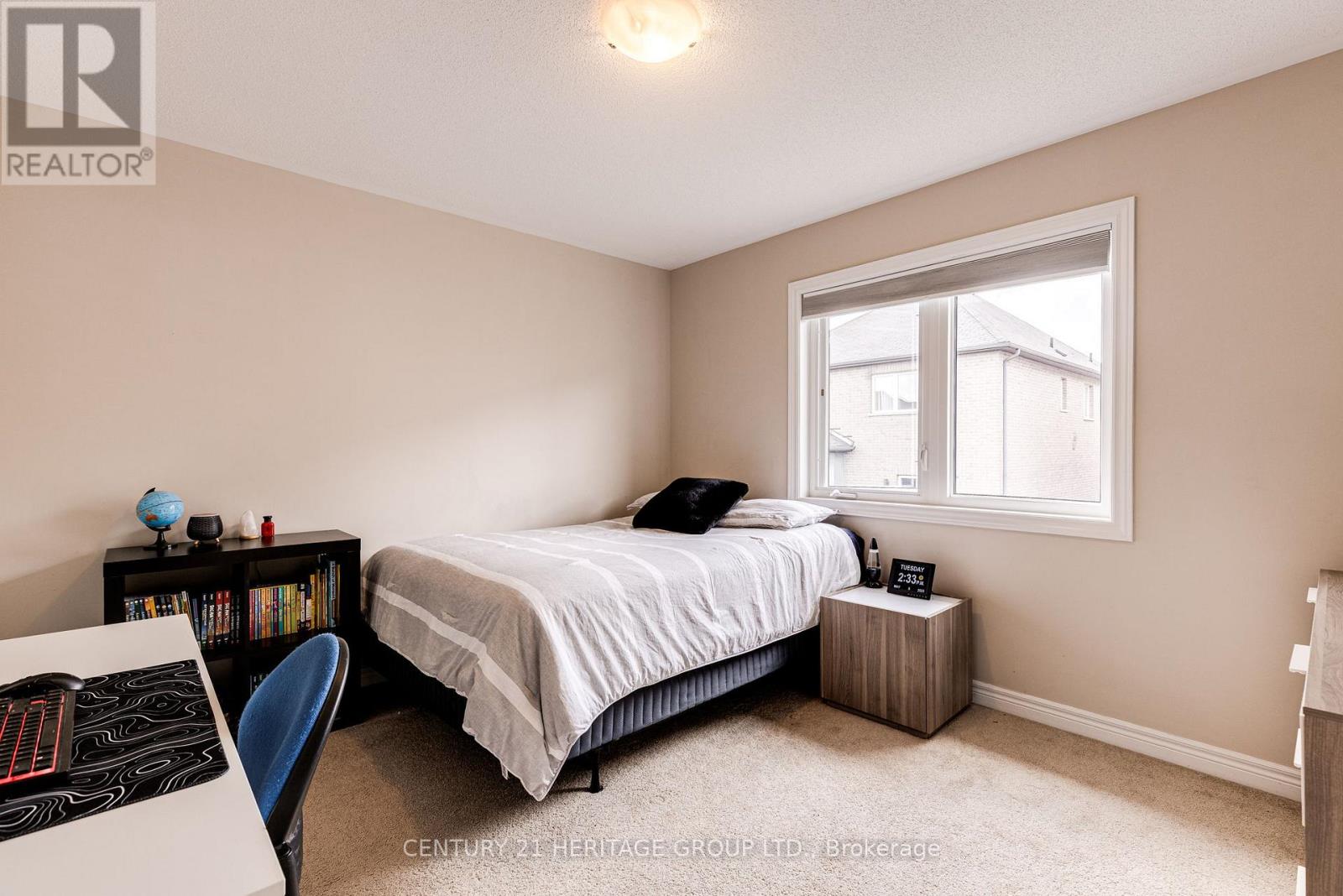223 Aspenwod Drive Newmarket, Ontario L3X 3L1
$1,249,000
Welcome to 223 Aspenwood Dr. In the High Demand community Of Woodland Hill! *Located On A Quiet Highly Desirable Street Perfect For Families *Reasons Why You Will Love This Home: 1) Location Is King Within Walking Distance To Costco, Upper Canada Mall, Walmart, Public Transit, Hiking Trails, Schools, Dining, Entertainment, Etc. 2) Open Concept Floor Plan With 9 Ft Ceilings, Pot Lights, Living & Dining Room Combined, Country Eat-In Kitchen With A Centre Island/Breakfast Bar, 3) 4 Spacious Bedrooms For The Growing Family, 5) New Roof In 2023, Gas Dryer, Cantina, Direct Door Into Garage, Garage Built In Tire Storage, 2/3 Quarter Race Ways In Basement, Upgraded Manifold For Extra Conduits, 2nd Floor Conveniently Located Sound Proof Laundry Room * Don't Let This Gem Get Away! (id:61852)
Open House
This property has open houses!
2:00 pm
Ends at:4:00 pm
Property Details
| MLS® Number | N12130303 |
| Property Type | Single Family |
| Community Name | Woodland Hill |
| AmenitiesNearBy | Public Transit, Schools |
| CommunityFeatures | School Bus |
| EquipmentType | Water Heater |
| ParkingSpaceTotal | 6 |
| RentalEquipmentType | Water Heater |
Building
| BathroomTotal | 3 |
| BedroomsAboveGround | 4 |
| BedroomsTotal | 4 |
| Age | 6 To 15 Years |
| Appliances | Water Heater, Water Softener, Dishwasher, Dryer, Stove, Washer, Window Coverings, Refrigerator |
| BasementDevelopment | Unfinished |
| BasementType | N/a (unfinished) |
| ConstructionStyleAttachment | Detached |
| CoolingType | Central Air Conditioning |
| ExteriorFinish | Brick |
| FlooringType | Hardwood, Ceramic, Carpeted |
| FoundationType | Concrete |
| HalfBathTotal | 1 |
| HeatingFuel | Natural Gas |
| HeatingType | Forced Air |
| StoriesTotal | 2 |
| SizeInterior | 2000 - 2500 Sqft |
| Type | House |
| UtilityWater | Municipal Water |
Parking
| Garage |
Land
| Acreage | No |
| FenceType | Fenced Yard |
| LandAmenities | Public Transit, Schools |
| Sewer | Sanitary Sewer |
| SizeDepth | 92 Ft ,4 In |
| SizeFrontage | 36 Ft ,3 In |
| SizeIrregular | 36.3 X 92.4 Ft |
| SizeTotalText | 36.3 X 92.4 Ft |
Rooms
| Level | Type | Length | Width | Dimensions |
|---|---|---|---|---|
| Second Level | Primary Bedroom | 5.48 m | 4.45 m | 5.48 m x 4.45 m |
| Second Level | Bedroom 2 | 4.3 m | 3.04 m | 4.3 m x 3.04 m |
| Second Level | Bedroom 3 | 4.29 m | 3.04 m | 4.29 m x 3.04 m |
| Second Level | Bedroom 4 | 3.77 m | 3.35 m | 3.77 m x 3.35 m |
| Second Level | Laundry Room | 2.43 m | 1.82 m | 2.43 m x 1.82 m |
| Main Level | Living Room | 6.09 m | 4.3 m | 6.09 m x 4.3 m |
| Main Level | Dining Room | 6.09 m | 4.3 m | 6.09 m x 4.3 m |
| Main Level | Kitchen | 4.39 m | 3.44 m | 4.39 m x 3.44 m |
| Main Level | Eating Area | 3.77 m | 3.07 m | 3.77 m x 3.07 m |
https://www.realtor.ca/real-estate/28273294/223-aspenwod-drive-newmarket-woodland-hill-woodland-hill
Interested?
Contact us for more information
Bryan Kim
Salesperson
17035 Yonge St. Suite 100
Newmarket, Ontario L3Y 5Y1
Diana Arter
Salesperson
17035 Yonge St. Suite 100
Newmarket, Ontario L3Y 5Y1




































