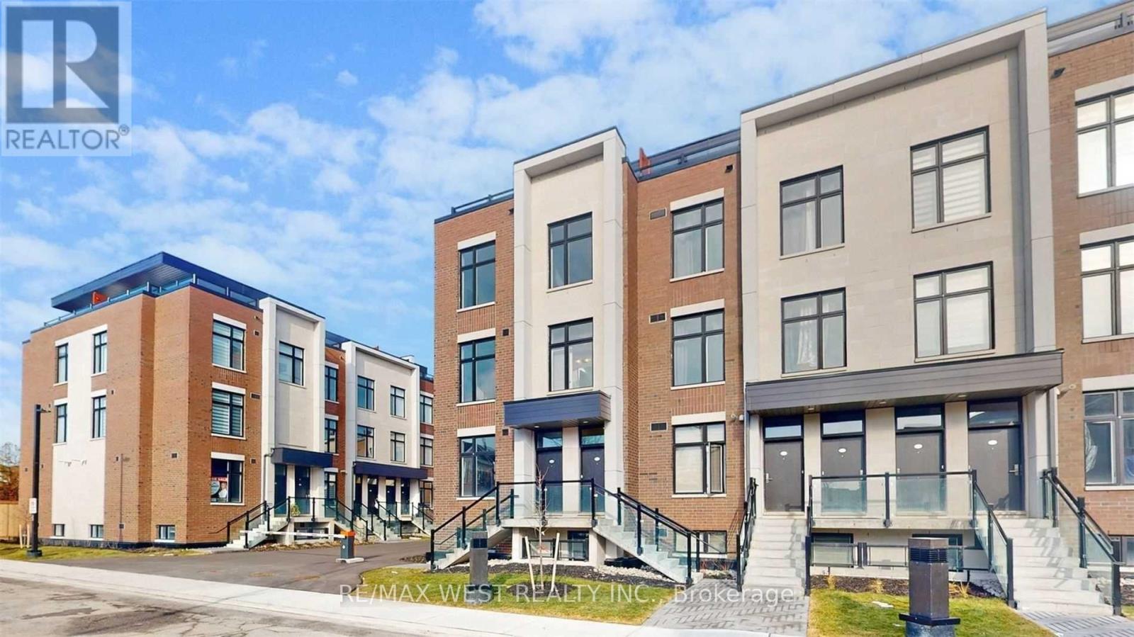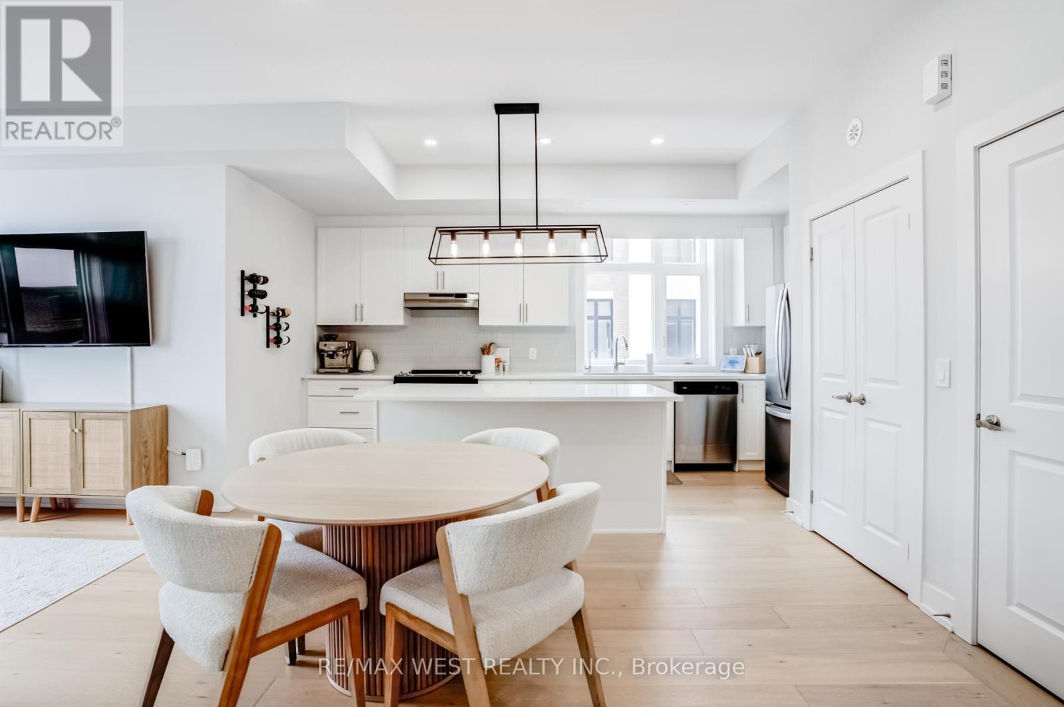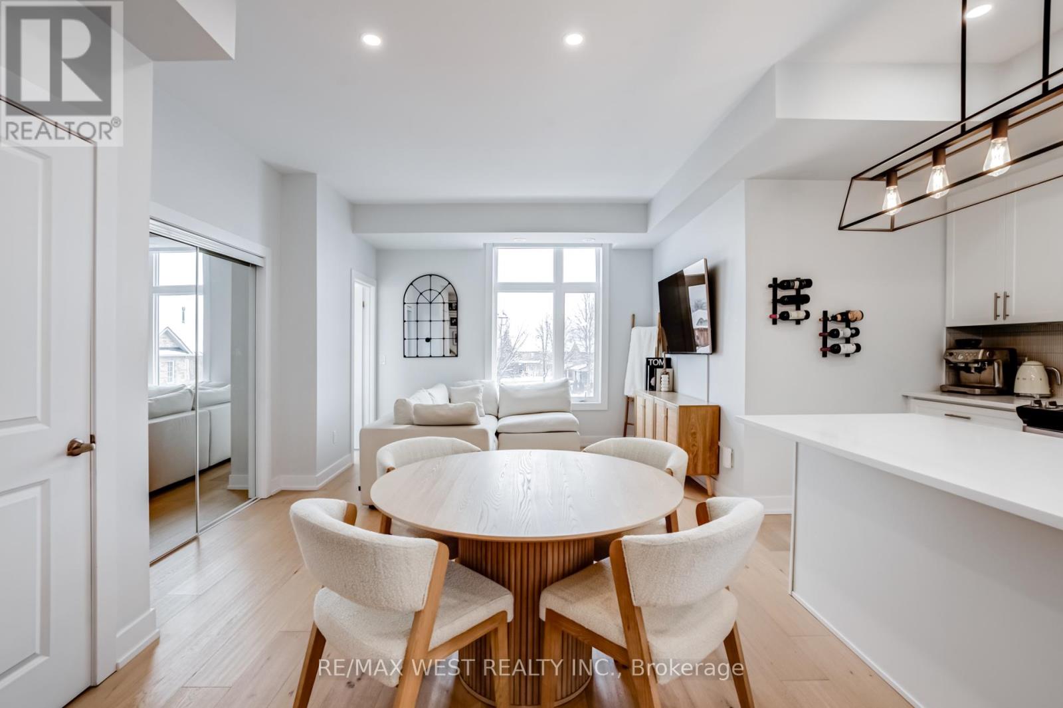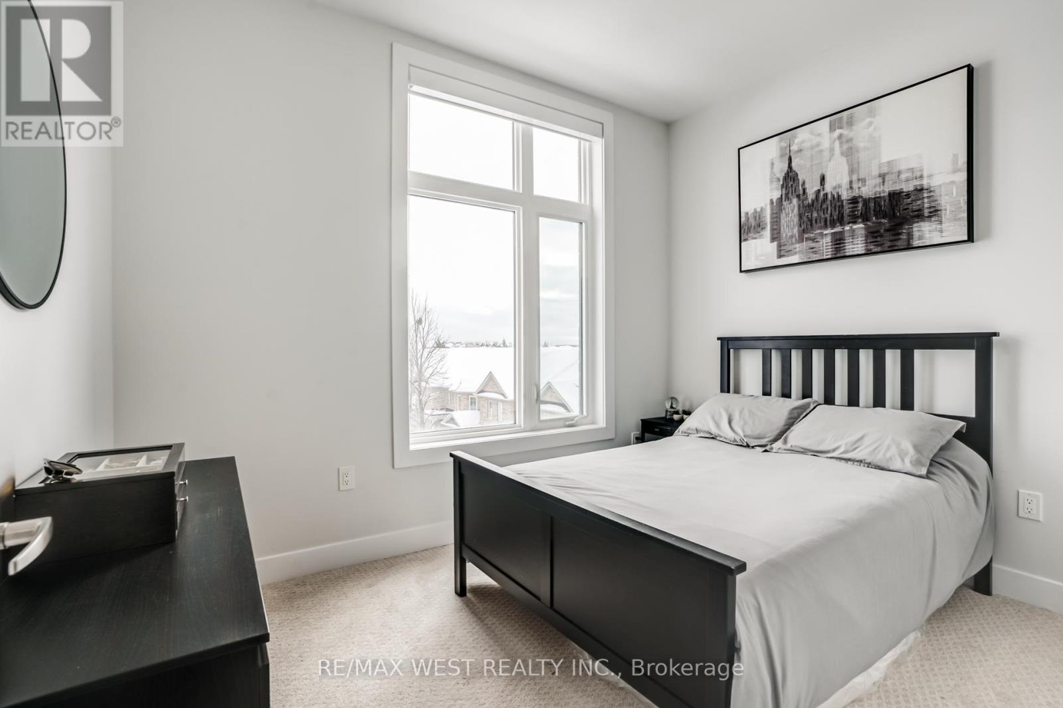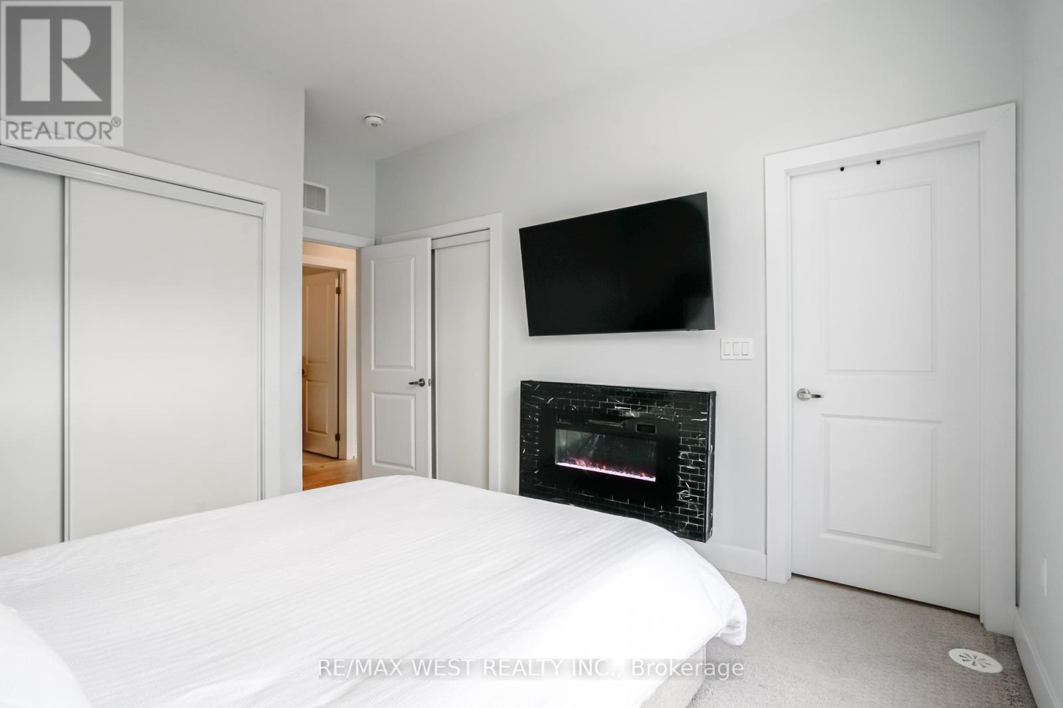223 - 9570 Islington Avenue Vaughan, Ontario L4L 1A7
$899,000Maintenance, Common Area Maintenance, Insurance, Parking
$558.59 Monthly
Maintenance, Common Area Maintenance, Insurance, Parking
$558.59 Monthly**Look no Further! Welcome To This Beautifully Designed 1,625 Sq.Ft Urban Townhouse Featuring A Generous 451 Sq.Ft Private Terrace-Perfect For Entertaining, Relaxing, Or Enjoying The Outdoors With No Obstructed Views Of Neighboring Homes. This Bright, Open Concept Layout Is Flooded With Natural Light, Offering A Seamless Flow Between The Living, Dining, And Kitchen Spaces. The Upgraded Chef's Kitchen Boasts A Sleek Island, Quartz Countertops, And Ample Storage, While High-End Finishes And Thoughtful Upgrades Elevate Every Corner Of This Home. This Home Features 3 Spacious Bedrooms, 3 Bathrooms and 1 Parking Spot, Seamlessly Combining Comfort And Convenience. Plus, Internet Is Included In The Maintenance fees-Adding Extra Value To This Stunning Package. Modern Living, Privacy, And Style-All In One Perfect Package. Central Location To Amenities Including Public Transit, Hwy 407 & 400, Schools, Parks, Kleinburg, Vaughan Mills, Wonderland & More. Steps To Shopping And Restaurants. (id:61852)
Property Details
| MLS® Number | N12110105 |
| Property Type | Single Family |
| Community Name | Sonoma Heights |
| AmenitiesNearBy | Hospital, Place Of Worship, Public Transit |
| CommunityFeatures | Pet Restrictions, Community Centre |
| Features | Conservation/green Belt, In Suite Laundry |
| ParkingSpaceTotal | 1 |
| ViewType | View |
Building
| BathroomTotal | 3 |
| BedroomsAboveGround | 3 |
| BedroomsTotal | 3 |
| Age | 0 To 5 Years |
| Amenities | Visitor Parking |
| Appliances | Garage Door Opener Remote(s), Oven - Built-in, Dishwasher, Dryer, Furniture, Stove, Washer, Refrigerator |
| CoolingType | Central Air Conditioning |
| ExteriorFinish | Brick |
| FireProtection | Alarm System, Smoke Detectors |
| FlooringType | Hardwood |
| HalfBathTotal | 1 |
| HeatingFuel | Natural Gas |
| HeatingType | Forced Air |
| SizeInterior | 1600 - 1799 Sqft |
| Type | Row / Townhouse |
Parking
| Underground | |
| Garage |
Land
| Acreage | No |
| LandAmenities | Hospital, Place Of Worship, Public Transit |
Rooms
| Level | Type | Length | Width | Dimensions |
|---|---|---|---|---|
| Second Level | Primary Bedroom | 3.2 m | 3.38 m | 3.2 m x 3.38 m |
| Second Level | Bedroom 2 | 3.41 m | 2.98 m | 3.41 m x 2.98 m |
| Second Level | Bedroom 3 | 2.65 m | 3.11 m | 2.65 m x 3.11 m |
| Main Level | Living Room | 3.51 m | 2.55 m | 3.51 m x 2.55 m |
| Main Level | Kitchen | 2.4 m | 5 m | 2.4 m x 5 m |
| Main Level | Dining Room | 2.7 m | 4.03 m | 2.7 m x 4.03 m |
Interested?
Contact us for more information
Julian Mete
Salesperson
10473 Islington Ave
Kleinburg, Ontario L0J 1C0
Jordan Mete
Broker
96 Rexdale Blvd.
Toronto, Ontario M9W 1N7
