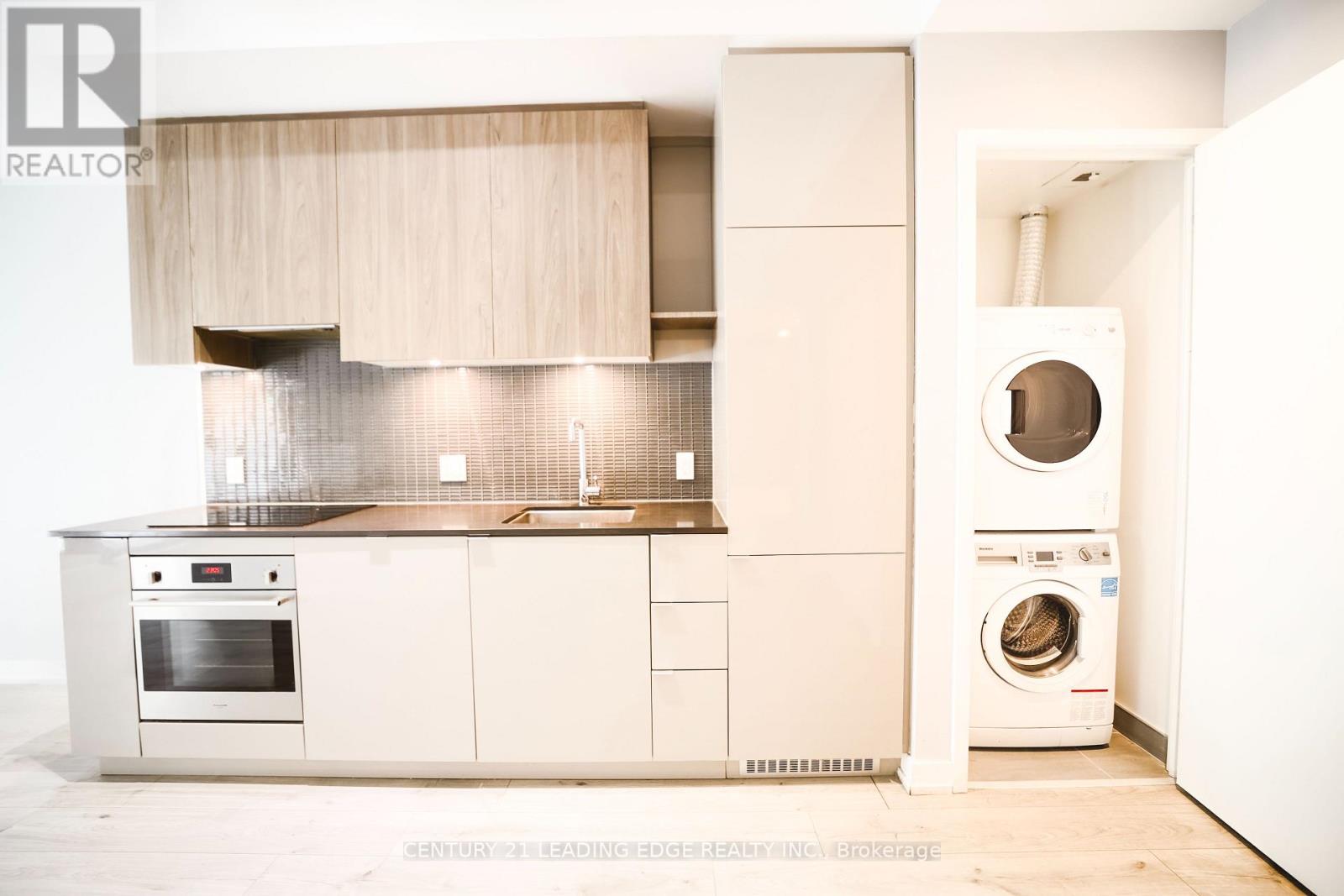223 - 161 Roehampton Avenue Toronto, Ontario M4P 1P9
$488,000Maintenance, Common Area Maintenance, Insurance
$332.99 Monthly
Maintenance, Common Area Maintenance, Insurance
$332.99 MonthlyModern Living at Its Best LOCATION, LOCATION, LOCATION Welcome to 161 Roehampton Avenue #223, a stunning less than 5-year-old condo with only one owner. Located in the heart of Toronto's Mount Pleasant West, this stylish 1-bedroom unit is just steps from the LRT, offering seamless access to downtown and beyond.Features You'll Love:Bright and spacious with floor-to-ceiling windows Sleek kitchen with quartz countertops and built-in stainless steel appliances Modern grey laminate flooring throughout Spacious bedroom with double closet 4-piece bathroom with stylish vanity and pot lights Resort-Style Amenities:Rooftop infinity pool State-of-the-art fitness centre Sports lounge with golf simulator Dog spa 24-hour concierge This is your chance to own a like-new condo in a prime location with top-tier amenities.Dont miss out book your private tour today. (id:61852)
Property Details
| MLS® Number | C11987539 |
| Property Type | Single Family |
| Neigbourhood | Don Valley West |
| Community Name | Mount Pleasant West |
| AmenitiesNearBy | Public Transit |
| CommunityFeatures | Pet Restrictions |
| Features | Carpet Free |
| ViewType | City View |
Building
| BathroomTotal | 1 |
| BedroomsAboveGround | 1 |
| BedroomsTotal | 1 |
| Age | 0 To 5 Years |
| Amenities | Security/concierge, Exercise Centre, Recreation Centre, Storage - Locker |
| Appliances | Dryer, Stove, Washer, Window Coverings, Refrigerator |
| CoolingType | Central Air Conditioning |
| ExteriorFinish | Brick, Concrete |
| FireProtection | Alarm System, Security System, Smoke Detectors |
| FlooringType | Laminate |
| HalfBathTotal | 1 |
| HeatingFuel | Natural Gas |
| HeatingType | Forced Air |
| Type | Apartment |
Parking
| Underground | |
| Garage |
Land
| Acreage | No |
| LandAmenities | Public Transit |
| ZoningDescription | Residential |
Rooms
| Level | Type | Length | Width | Dimensions |
|---|---|---|---|---|
| Main Level | Living Room | 5.51 m | 9 m | 5.51 m x 9 m |
| Main Level | Dining Room | 5.51 m | 9 m | 5.51 m x 9 m |
| Main Level | Kitchen | 5.51 m | 9 m | 5.51 m x 9 m |
| Main Level | Primary Bedroom | 11 m | 2.6 m | 11 m x 2.6 m |
Interested?
Contact us for more information
Mojan Amini
Salesperson
18 Wynford Drive #214
Toronto, Ontario M3C 3S2



















