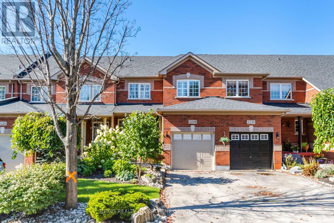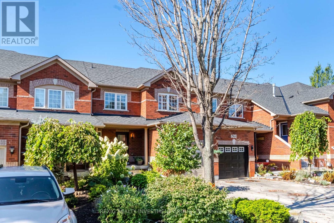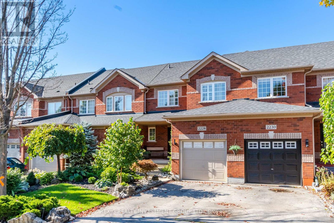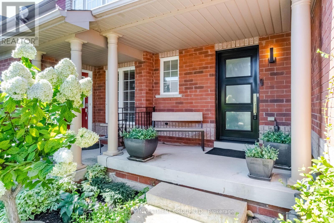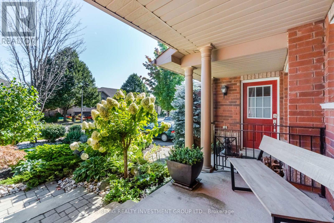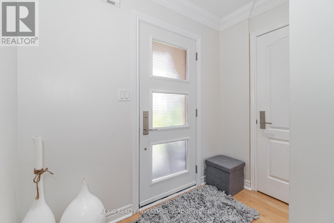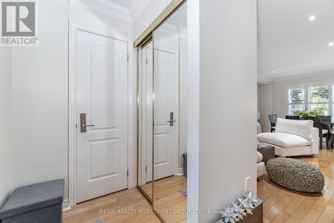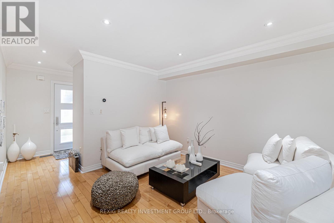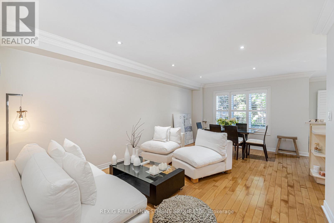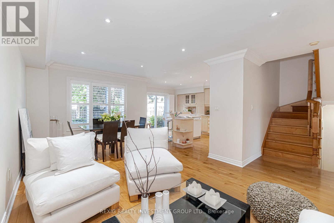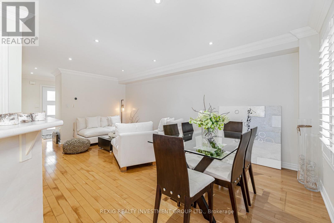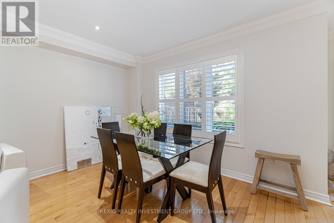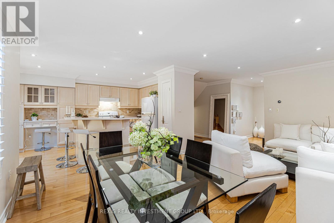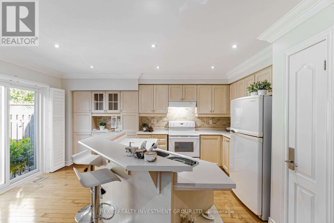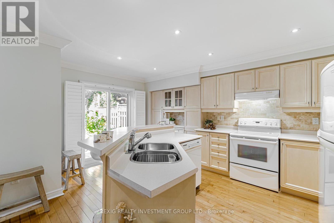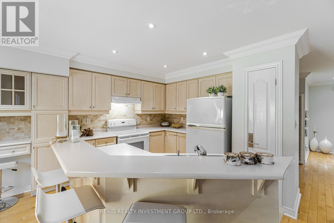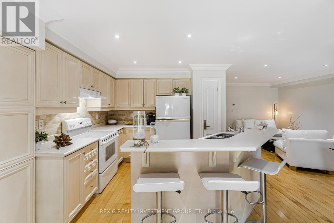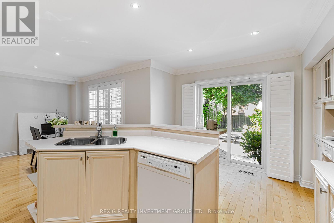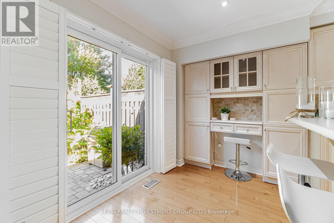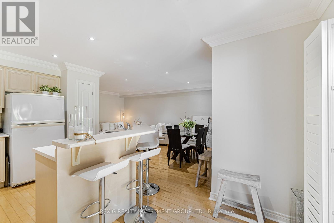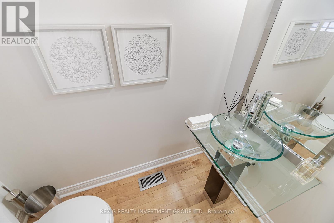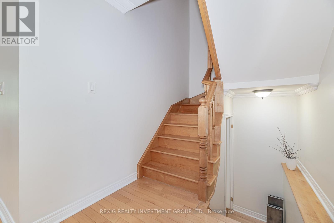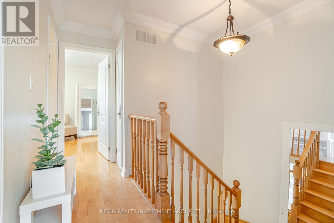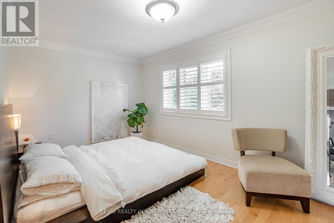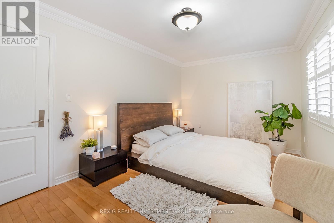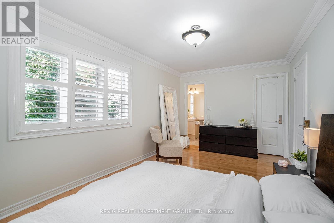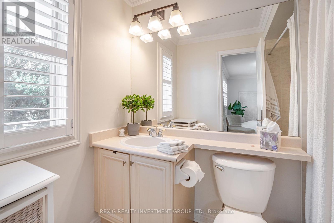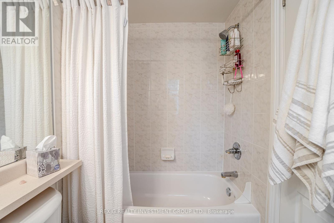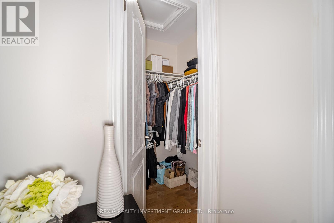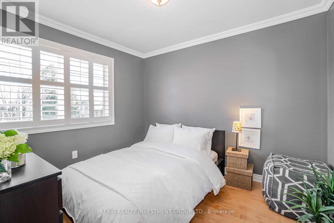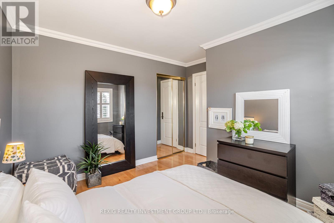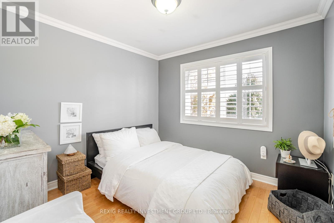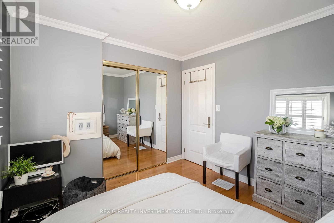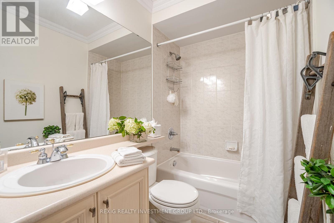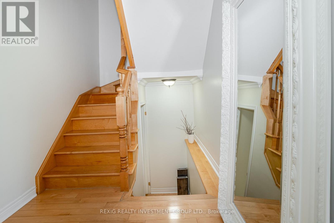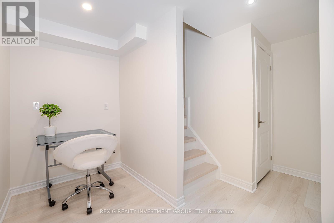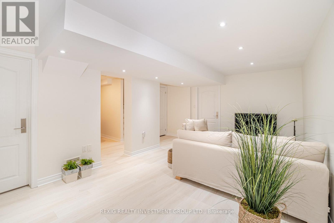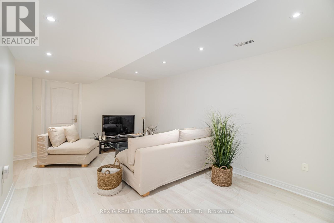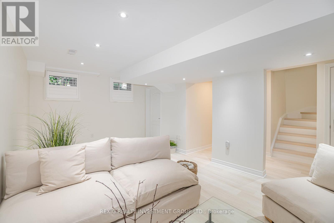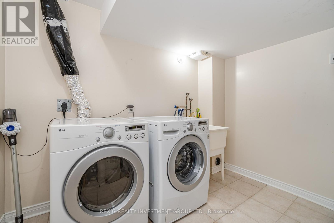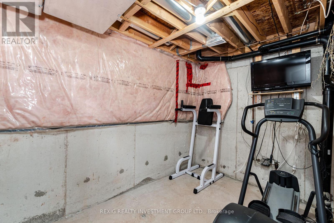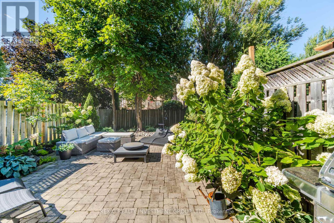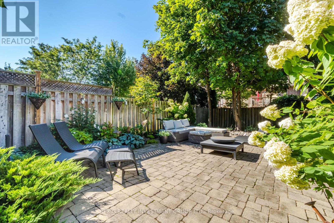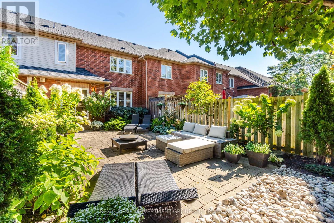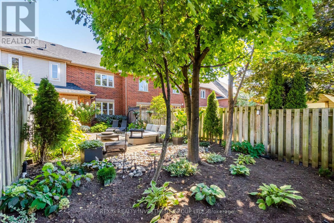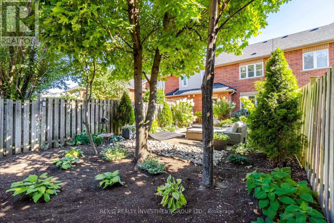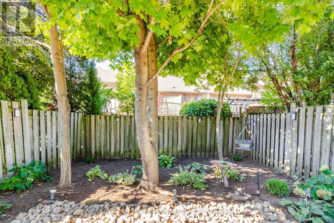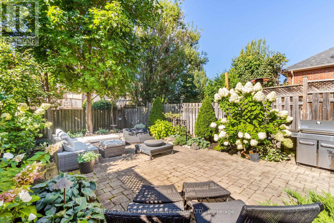2228 Hummingbird Way Oakville, Ontario L6M 3Z6
$3,500 Monthly
This lovely 3 bedroom, 2.5 bath carpet free home located in Westoak Trails is the perfect place to call your next home. Surrounded by lush trails, restaurants, grocery stores, fantastic schools and easy access to many main roads. Both main and upper level have hardwood flooring. The bright and spacious kitchen offers ample kitchen cabinets for storage along with a convenient broom closet. Windows dressed with shutters. The tranquil backyard offers the perfect spot to relax and unwind. This home is equipped with a gas line hook up for your convenience (bbq remains for tenant's use) An outdoor fireplace table remains for your use and enjoyment as well. The private and lush backyard is perfect for entertaining. The home features professionally installed outdoor lighting adding to the home's ambiance. The finished basement offers extra living space, cold cellar and laundry room. No pets and non smokers please. Photos were taken when landlord lived in home. (id:61852)
Property Details
| MLS® Number | W12436037 |
| Property Type | Single Family |
| Community Name | 1022 - WT West Oak Trails |
| AmenitiesNearBy | Hospital |
| ParkingSpaceTotal | 3 |
Building
| BathroomTotal | 6 |
| BedroomsAboveGround | 3 |
| BedroomsTotal | 3 |
| Age | 6 To 15 Years |
| BasementDevelopment | Finished |
| BasementType | Full (finished) |
| ConstructionStyleAttachment | Attached |
| CoolingType | Central Air Conditioning |
| ExteriorFinish | Brick |
| FoundationType | Poured Concrete |
| HalfBathTotal | 1 |
| HeatingFuel | Natural Gas |
| HeatingType | Forced Air |
| StoriesTotal | 2 |
| SizeInterior | 1100 - 1500 Sqft |
| Type | Row / Townhouse |
| UtilityWater | Municipal Water |
Parking
| Attached Garage | |
| Garage |
Land
| Acreage | No |
| FenceType | Fenced Yard |
| LandAmenities | Hospital |
| Sewer | Sanitary Sewer |
| SizeIrregular | 23 X 117.8 Acre |
| SizeTotalText | 23 X 117.8 Acre|under 1/2 Acre |
Rooms
| Level | Type | Length | Width | Dimensions |
|---|---|---|---|---|
| Second Level | Bathroom | Measurements not available | ||
| Second Level | Bathroom | Measurements not available | ||
| Second Level | Primary Bedroom | 5.08 m | 3.04 m | 5.08 m x 3.04 m |
| Second Level | Bedroom | 3.17 m | 2.84 m | 3.17 m x 2.84 m |
| Second Level | Bedroom | 3.04 m | 2.94 m | 3.04 m x 2.94 m |
| Lower Level | Family Room | 5.68 m | 3.42 m | 5.68 m x 3.42 m |
| Lower Level | Laundry Room | 3.58 m | 2.99 m | 3.58 m x 2.99 m |
| Lower Level | Other | 3.53 m | 2.05 m | 3.53 m x 2.05 m |
| Main Level | Bathroom | Measurements not available | ||
| Main Level | Other | 5.84 m | 3.65 m | 5.84 m x 3.65 m |
| Main Level | Kitchen | 3.04 m | 2.74 m | 3.04 m x 2.74 m |
| Main Level | Eating Area | 3.04 m | 2.13 m | 3.04 m x 2.13 m |
Interested?
Contact us for more information
Gianna Marcantonio
Salesperson
2380 Bristol Cir #12
Oakville, Ontario L6H 6M5
