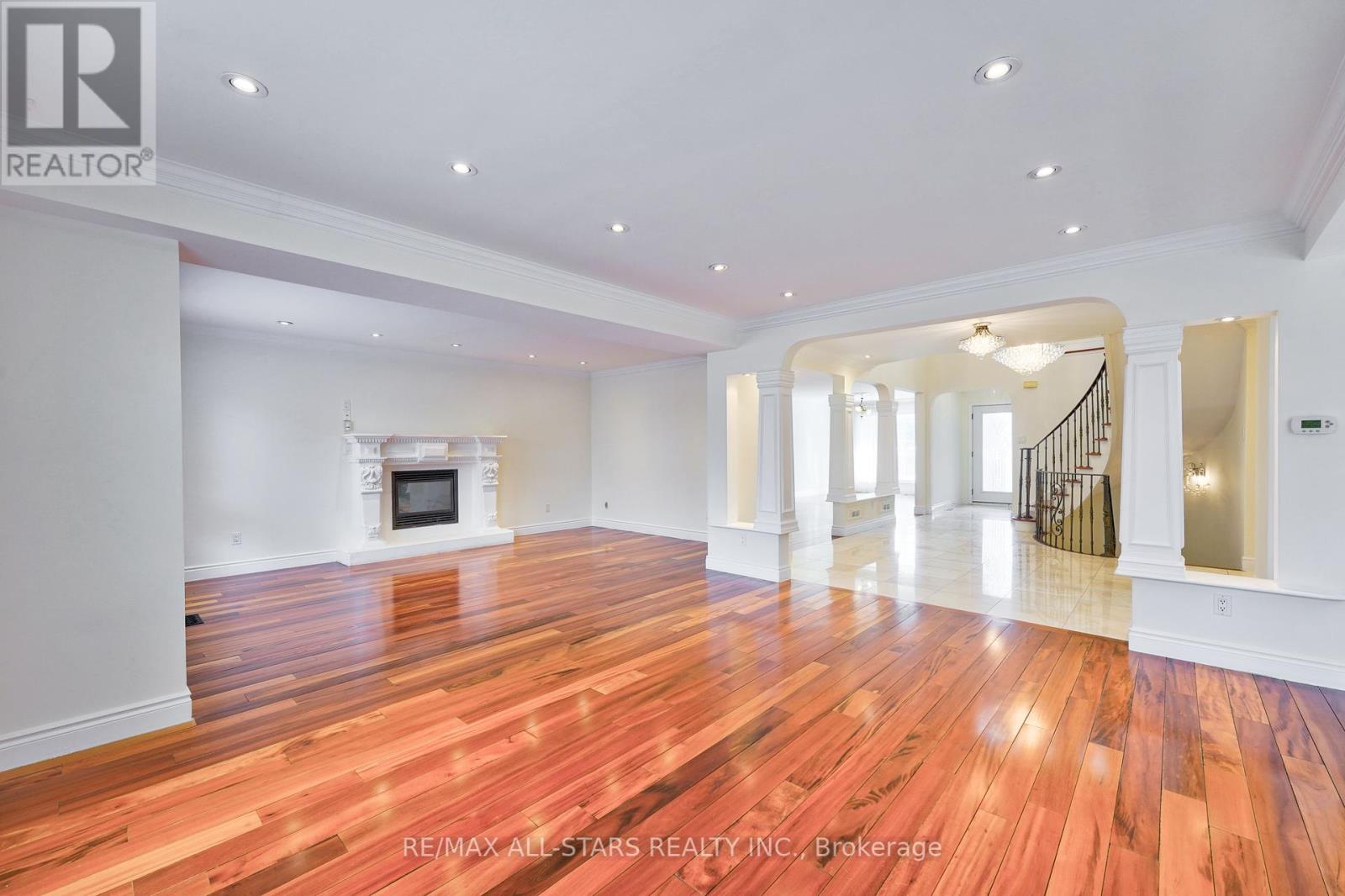2227 Rodick Road Markham, Ontario L6C 1R3
$5,800 Monthly
Fantastic opportunity to live in this gorgeous 4+2 bedroom, 4 bathroom detached home in prestigious & sought-after Cachet neighbourhood. Features include hardwood floors; open concept layout; bright & spacious living & dining area ideal for both everyday living and seamless entertaining; family room with gas fireplace overlooking the updated kitchen with breakfast area, stainless steel appliances, large centre island, and walk-out to backyard; direct access to garage; make your way upstairs to find an oversized primary suite w/a 5-pc ensuite, a large walk-in closet, additional closet, & sitting area; three generous-sized bedrooms, all with large windows and closets. On lower level you'll find entertainer's delight rec room w/built-in wet bar, additional 2 large bedrooms, one w/direct access to 3-piece bathroom. Excellent location! Steps to great schools, groceries, banks, restaurants, parks, public transits++. Close to Community Centre and Highway 404. (id:61852)
Property Details
| MLS® Number | N12124244 |
| Property Type | Single Family |
| Neigbourhood | Buttonville |
| Community Name | Cachet |
| Features | Carpet Free, In Suite Laundry |
| ParkingSpaceTotal | 7 |
Building
| BathroomTotal | 4 |
| BedroomsAboveGround | 4 |
| BedroomsBelowGround | 2 |
| BedroomsTotal | 6 |
| Appliances | Dishwasher, Dryer, Freezer, Microwave, Oven, Range, Washer, Whirlpool, Refrigerator |
| BasementDevelopment | Finished |
| BasementType | N/a (finished) |
| ConstructionStyleAttachment | Detached |
| CoolingType | Central Air Conditioning |
| ExteriorFinish | Brick |
| FireplacePresent | Yes |
| FlooringType | Hardwood |
| HalfBathTotal | 1 |
| HeatingFuel | Natural Gas |
| HeatingType | Forced Air |
| StoriesTotal | 2 |
| SizeInterior | 2500 - 3000 Sqft |
| Type | House |
| UtilityWater | Municipal Water |
Parking
| Attached Garage | |
| Garage |
Land
| Acreage | No |
| Sewer | Sanitary Sewer |
Rooms
| Level | Type | Length | Width | Dimensions |
|---|---|---|---|---|
| Second Level | Primary Bedroom | 8.43 m | 3.38 m | 8.43 m x 3.38 m |
| Second Level | Bedroom 2 | 4.32 m | 3.07 m | 4.32 m x 3.07 m |
| Second Level | Bedroom 3 | 3.71 m | 3.45 m | 3.71 m x 3.45 m |
| Second Level | Bedroom 4 | 3.68 m | 3.45 m | 3.68 m x 3.45 m |
| Lower Level | Bedroom | 4.11 m | 3.33 m | 4.11 m x 3.33 m |
| Lower Level | Bedroom | 3.05 m | 3 m | 3.05 m x 3 m |
| Lower Level | Recreational, Games Room | Measurements not available | ||
| Main Level | Living Room | 8.56 m | 3.35 m | 8.56 m x 3.35 m |
| Main Level | Dining Room | 8.56 m | 3.35 m | 8.56 m x 3.35 m |
| Main Level | Kitchen | 6.22 m | 3.33 m | 6.22 m x 3.33 m |
| Main Level | Eating Area | 4.85 m | 3.94 m | 4.85 m x 3.94 m |
| Main Level | Family Room | 5.18 m | 3.35 m | 5.18 m x 3.35 m |
https://www.realtor.ca/real-estate/28259908/2227-rodick-road-markham-cachet-cachet
Interested?
Contact us for more information
Kenny Brienza
Broker
5071 Highway 7 East #5
Unionville, Ontario L3R 1N3
Matthew Brienza
Salesperson
5071 Highway 7 East #5
Unionville, Ontario L3R 1N3








































