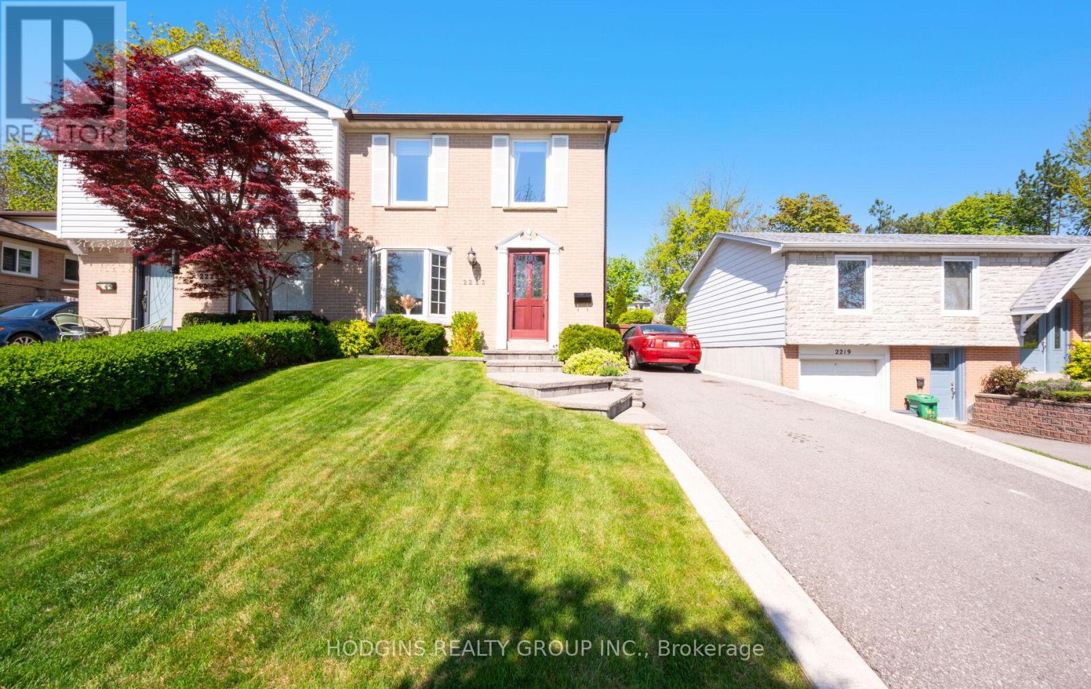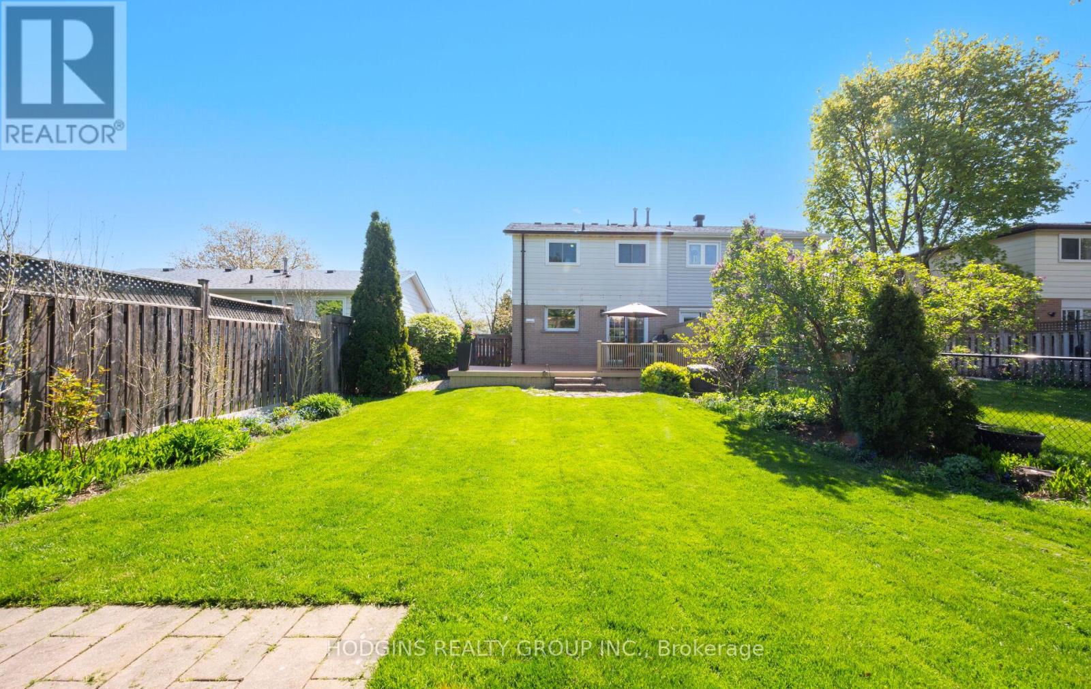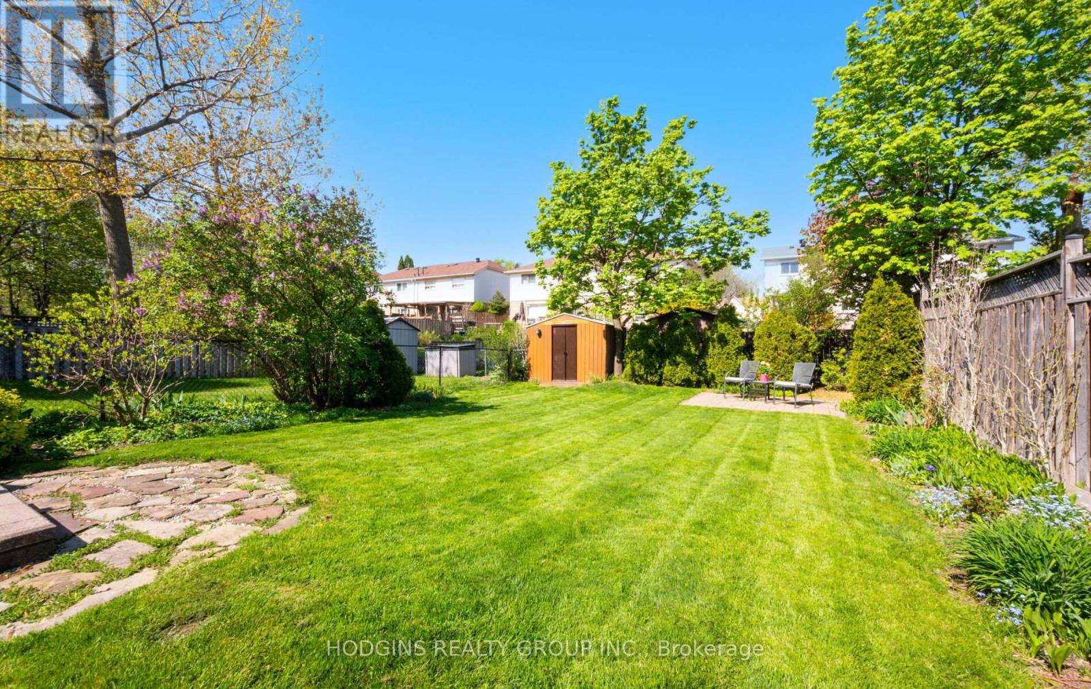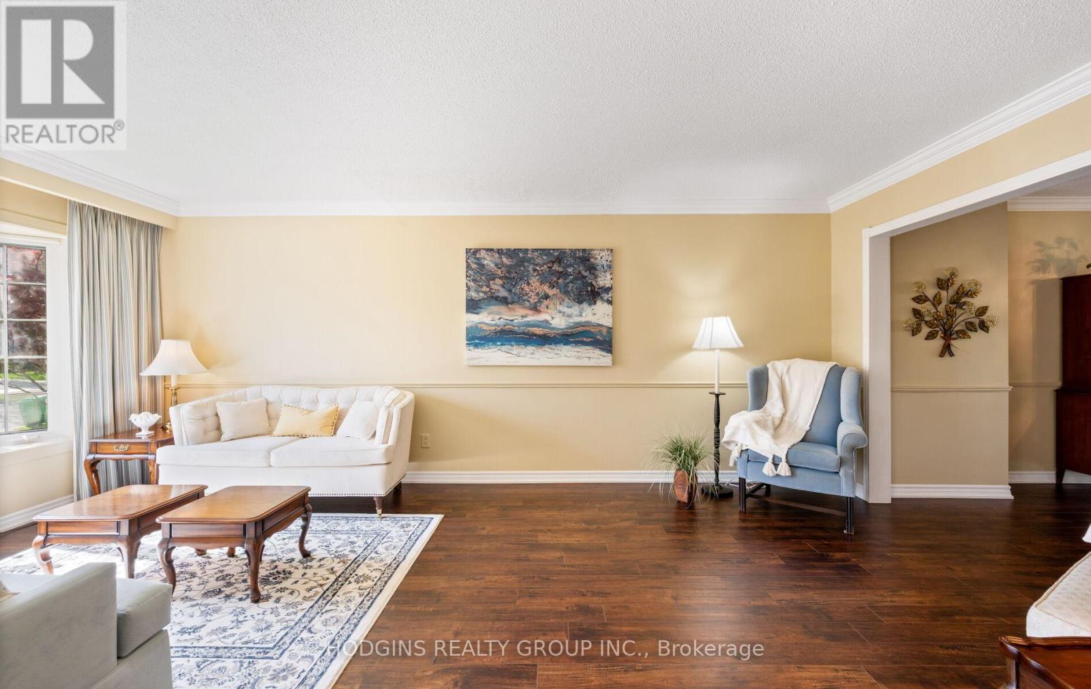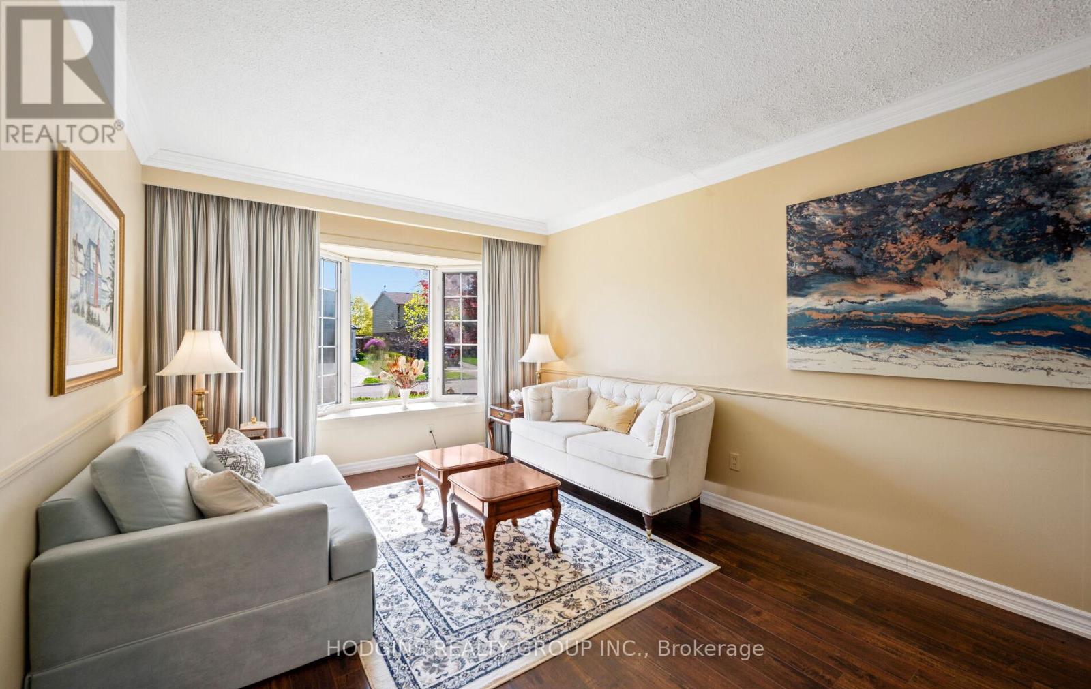2223 Blue Beech Crescent Mississauga, Ontario L5L 1C2
$878,800
Charming 4 bdrm executive semi with attractive Georgian style appeal & proud curbside slightly raised home elevation. Pride of ownership abounds from the generous 3 car driveway, delightful front walkway, landscaping, gorgeous family size backyard on 125 ft thru to the impeccably maintained interior. Wonderful floor plan designed to maximize family enjoyment! Separate side door with direct access to finished basement + additional large unfinished area could be finished and bath added. Sought after quiet crescent in mature south Erin Mills desirable enclave close to schools, shopping, trails, parks & Highways. Don't let this once in a generation opportunity pass you by! (id:61852)
Open House
This property has open houses!
2:00 pm
Ends at:4:00 pm
Property Details
| MLS® Number | W12145773 |
| Property Type | Single Family |
| Neigbourhood | Erin Mills |
| Community Name | Erin Mills |
| AmenitiesNearBy | Park, Schools, Public Transit |
| CommunityFeatures | Community Centre |
| Features | Wooded Area |
| ParkingSpaceTotal | 3 |
| Structure | Shed |
Building
| BathroomTotal | 2 |
| BedroomsAboveGround | 4 |
| BedroomsTotal | 4 |
| Appliances | Central Vacuum, Dishwasher, Dryer, Range, Washer, Whirlpool, Refrigerator |
| BasementDevelopment | Finished |
| BasementType | N/a (finished) |
| ConstructionStyleAttachment | Semi-detached |
| CoolingType | Central Air Conditioning |
| ExteriorFinish | Brick |
| FlooringType | Tile |
| FoundationType | Poured Concrete |
| HalfBathTotal | 1 |
| HeatingFuel | Natural Gas |
| HeatingType | Forced Air |
| StoriesTotal | 2 |
| SizeInterior | 1100 - 1500 Sqft |
| Type | House |
| UtilityWater | Municipal Water |
Parking
| No Garage |
Land
| Acreage | No |
| FenceType | Fully Fenced, Fenced Yard |
| LandAmenities | Park, Schools, Public Transit |
| Sewer | Sanitary Sewer |
| SizeDepth | 125 Ft ,2 In |
| SizeFrontage | 32 Ft ,3 In |
| SizeIrregular | 32.3 X 125.2 Ft |
| SizeTotalText | 32.3 X 125.2 Ft |
Rooms
| Level | Type | Length | Width | Dimensions |
|---|---|---|---|---|
| Lower Level | Recreational, Games Room | 5.59 m | 5.52 m | 5.59 m x 5.52 m |
| Main Level | Living Room | 6.01 m | 3.31 m | 6.01 m x 3.31 m |
| Main Level | Dining Room | 4.63 m | 2.66 m | 4.63 m x 2.66 m |
| Main Level | Kitchen | 4.05 m | 2.92 m | 4.05 m x 2.92 m |
| Upper Level | Primary Bedroom | 4.15 m | 3.21 m | 4.15 m x 3.21 m |
| Upper Level | Bedroom 2 | 4.23 m | 2.78 m | 4.23 m x 2.78 m |
| Upper Level | Bedroom 3 | 3.45 m | 2.89 m | 3.45 m x 2.89 m |
| Upper Level | Study | 3.11 m | 2.46 m | 3.11 m x 2.46 m |
Interested?
Contact us for more information
James S. Hodgins
Broker of Record
1900 Dundas St. W. #26
Mississauga, Ontario L5K 1P9
