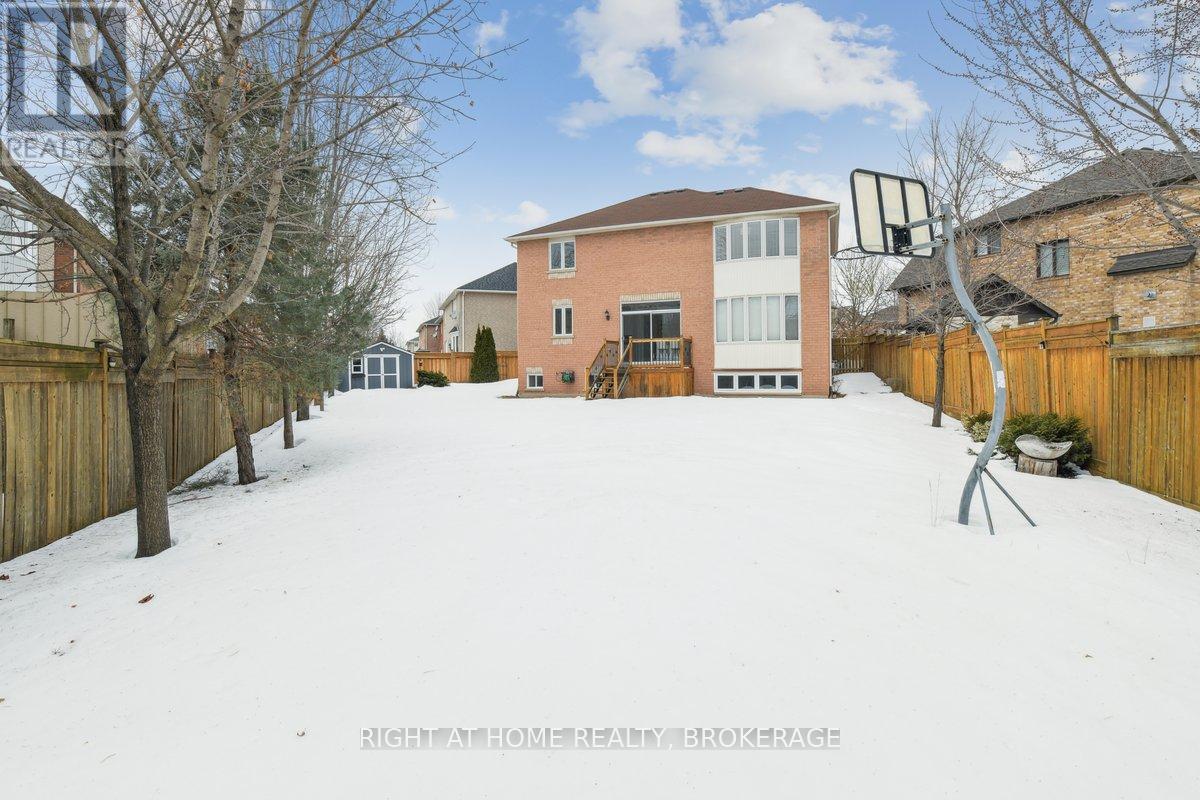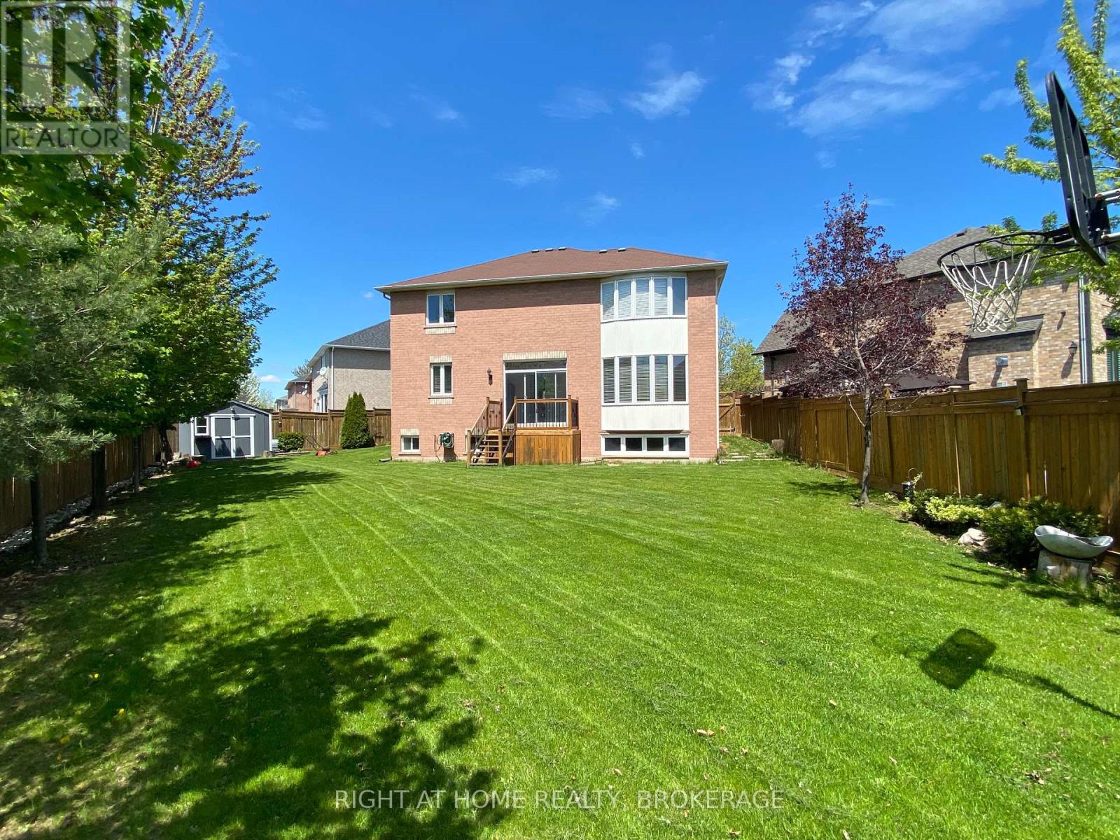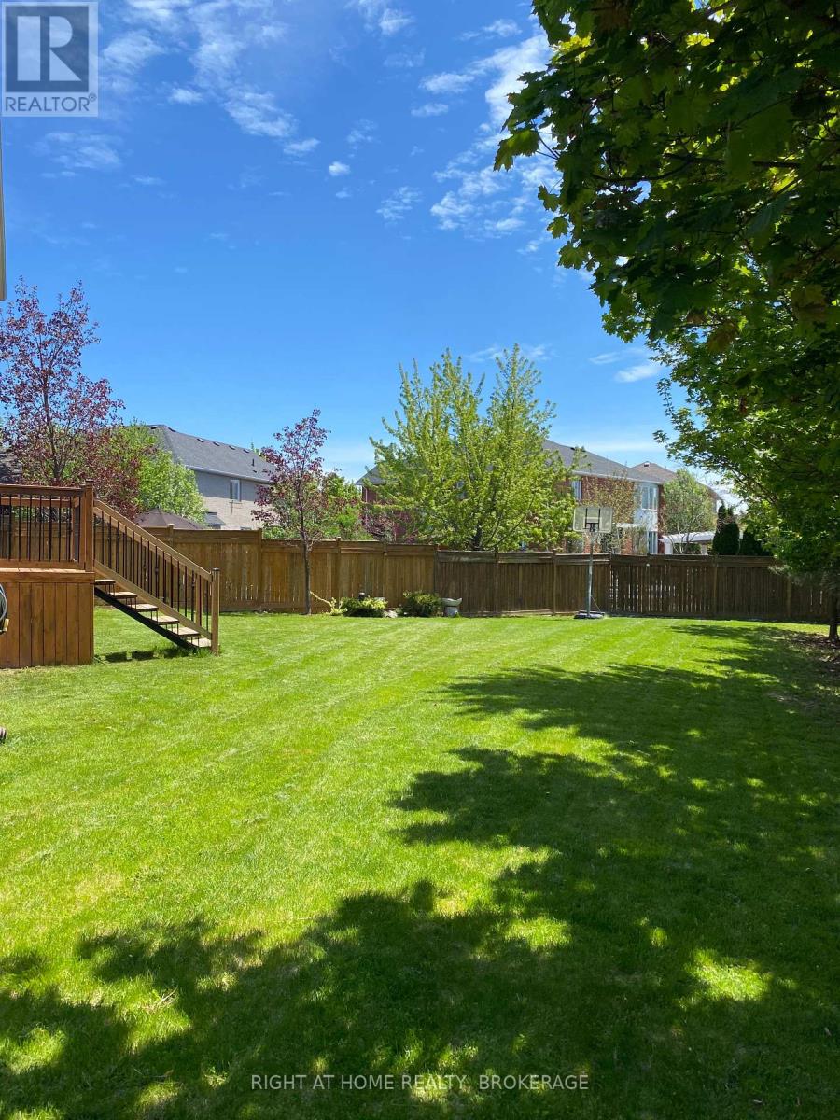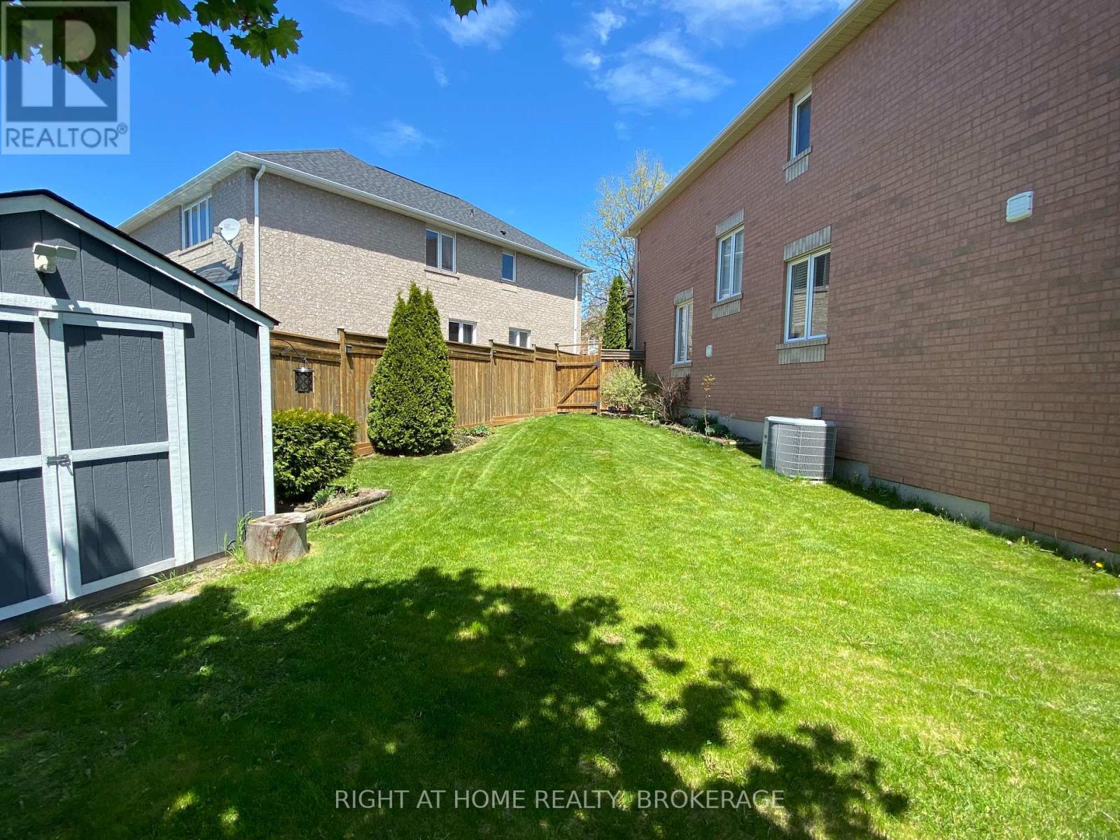2221 Glazebrook Circle Oakville, Ontario L6M 5B5
$2,168,000
Welcome to the wonderful Westmount community in Oakville! You're going to love this beautifully maintained and renovated sun-filled home with 4+1 bedrooms and 3.5 baths, tucked away on a peaceful court boarding ravines and single detached homes. As you step inside, you're greeted by a spacious and bright two-story foyer that leads you to the main level, which boasts 9-foot ceilings and gorgeous new wire-brushed hardwood floors throughout. The expansive living room is complemented by a separate formal dining room boasting coffered ceilings, which could also serve effectively as a home office. The inviting family room, equipped with a gas fireplace and built-in shelving, provides a comfortable setting for relaxation and family gatherings. You will appreciate the stunning new custom-built kitchen! With upper cabinets featuring glass accents, elegant quartz countertops, and a roomy island perfect for seating and extra storage, its an ideal space for culinary adventures. From the eat-in kitchen area, you can easily step out through the patio doors to a fantastic premium pool sized, fully fenced mature treed lot perfect for outdoor fun! Heading upstairs, the new solid oak staircase leads you to a generously sized primary bedroom, complete with a luxurious 4-piece ensuite featuring a soothing soaker tub and a spacious walk-in closet. You'll also find three more roomy bedrooms, one with its own 3-piece ensuite and walk-in closet, one with cathedral ceilings, along with a 3-piece main bathroom and a conveniently located laundry room on this level. The professionally finished lower level, complete with a custom stone-crafted wet bar, fireplace, and new luxury vinyl flooring, is perfect for family gatherings and casual entertaining. A fifth bedroom or gym adds to the versatility of the living space. With its close proximity to top-rated primary and secondary schools, scenic walking trails, recreation facilities, and easy access to GO/QEW/407 this home truly has it all! (id:61852)
Property Details
| MLS® Number | W12035205 |
| Property Type | Single Family |
| Community Name | 1019 - WM Westmount |
| EquipmentType | Water Heater |
| Features | Level Lot, Carpet Free |
| ParkingSpaceTotal | 6 |
| RentalEquipmentType | Water Heater |
Building
| BathroomTotal | 4 |
| BedroomsAboveGround | 4 |
| BedroomsBelowGround | 1 |
| BedroomsTotal | 5 |
| Age | 16 To 30 Years |
| Amenities | Fireplace(s) |
| Appliances | Garage Door Opener Remote(s), Water Meter, All, Garage Door Opener |
| BasementDevelopment | Partially Finished |
| BasementType | N/a (partially Finished) |
| ConstructionStyleAttachment | Detached |
| CoolingType | Central Air Conditioning |
| ExteriorFinish | Brick |
| FireplacePresent | Yes |
| FireplaceTotal | 2 |
| FlooringType | Hardwood |
| FoundationType | Poured Concrete |
| HalfBathTotal | 1 |
| HeatingFuel | Natural Gas |
| HeatingType | Forced Air |
| StoriesTotal | 2 |
| SizeInterior | 2500 - 3000 Sqft |
| Type | House |
| UtilityWater | Municipal Water |
Parking
| Attached Garage | |
| Garage |
Land
| Acreage | No |
| Sewer | Sanitary Sewer |
| SizeDepth | 127 Ft |
| SizeFrontage | 34 Ft ,6 In |
| SizeIrregular | 34.5 X 127 Ft ; 85.1x111.02x25.46x127.21x34.45 |
| SizeTotalText | 34.5 X 127 Ft ; 85.1x111.02x25.46x127.21x34.45|under 1/2 Acre |
| ZoningDescription | Res |
Rooms
| Level | Type | Length | Width | Dimensions |
|---|---|---|---|---|
| Second Level | Primary Bedroom | 5.72 m | 4.83 m | 5.72 m x 4.83 m |
| Second Level | Bedroom | 3.7 m | 4.3 m | 3.7 m x 4.3 m |
| Second Level | Bedroom | 4.3 m | 4.6 m | 4.3 m x 4.6 m |
| Second Level | Bedroom | 3.7 m | 3.7 m | 3.7 m x 3.7 m |
| Basement | Bedroom | 3 m | 3 m | 3 m x 3 m |
| Basement | Recreational, Games Room | 5 m | 5.3 m | 5 m x 5.3 m |
| Ground Level | Family Room | 4.27 m | 5.6 m | 4.27 m x 5.6 m |
| Ground Level | Living Room | 3.66 m | 5.18 m | 3.66 m x 5.18 m |
| Ground Level | Dining Room | 3.96 m | 3.05 m | 3.96 m x 3.05 m |
| Ground Level | Kitchen | 3.66 m | 6.7 m | 3.66 m x 6.7 m |
Interested?
Contact us for more information
Denise Nancy Randell
Salesperson
5111 New Street, Suite 106
Burlington, Ontario L7L 1V2





































