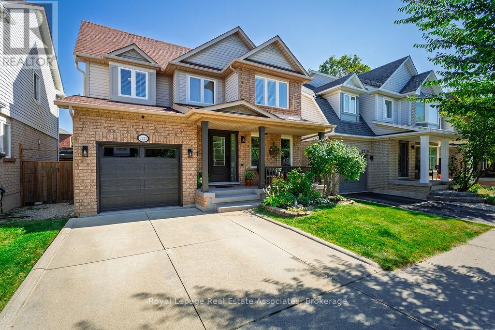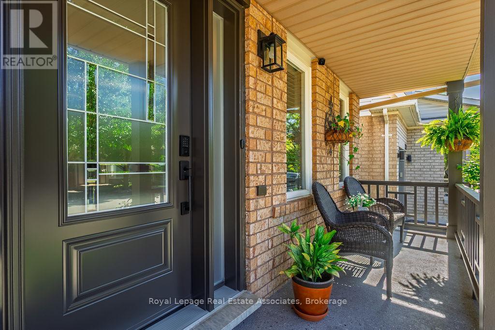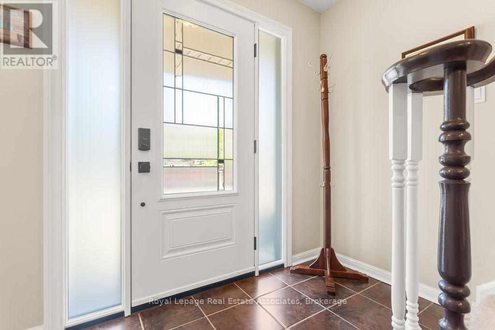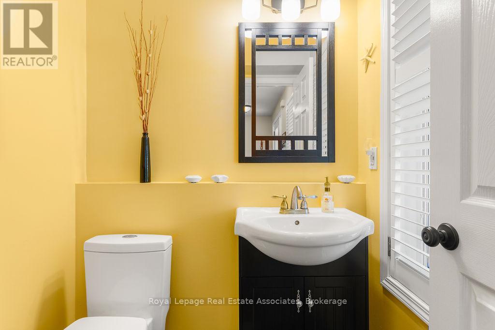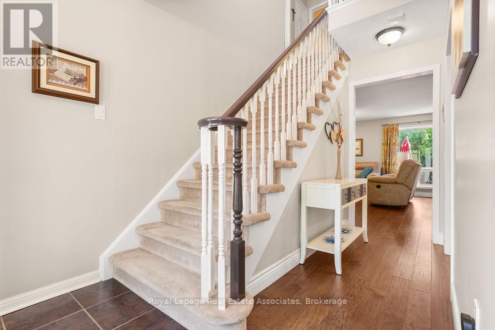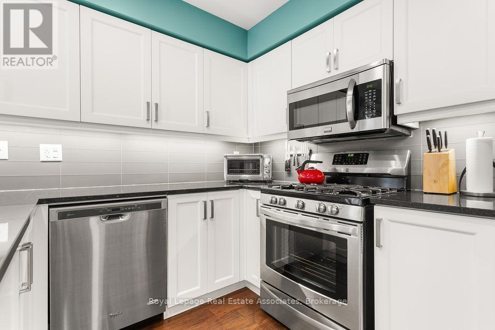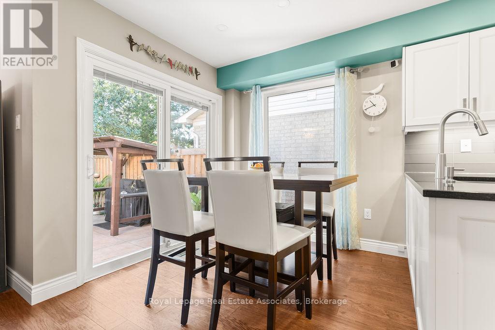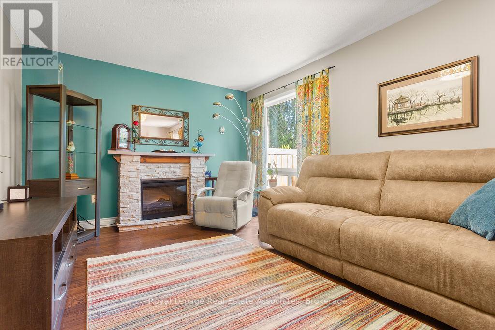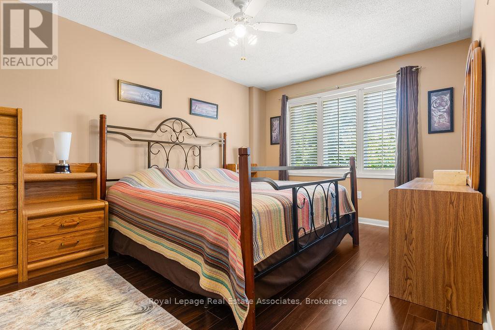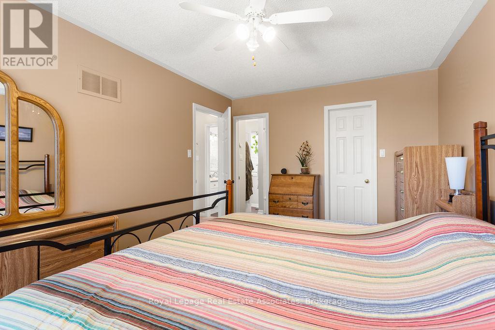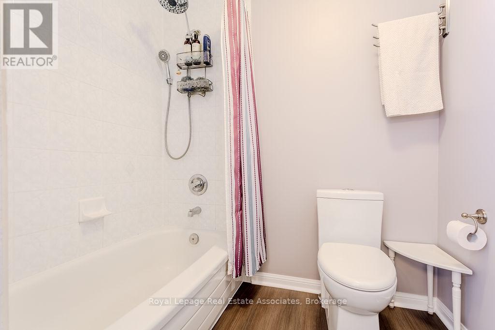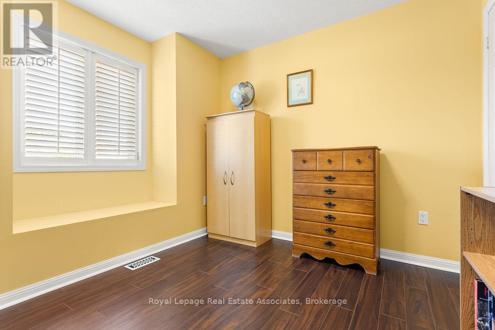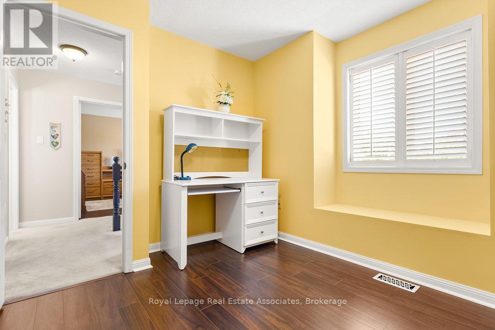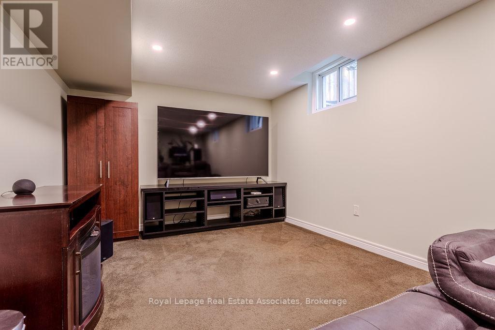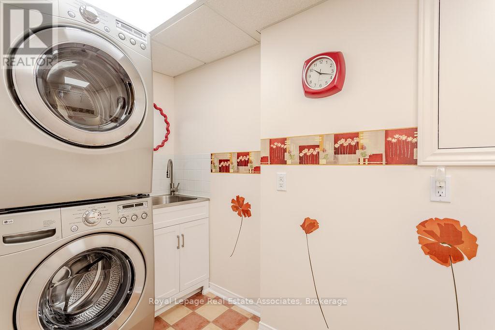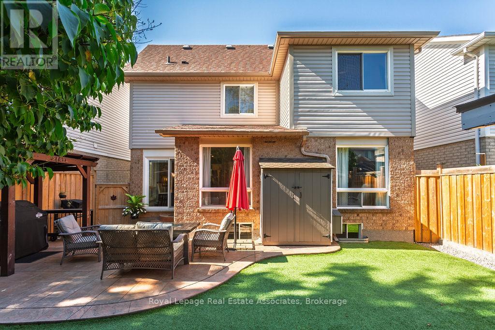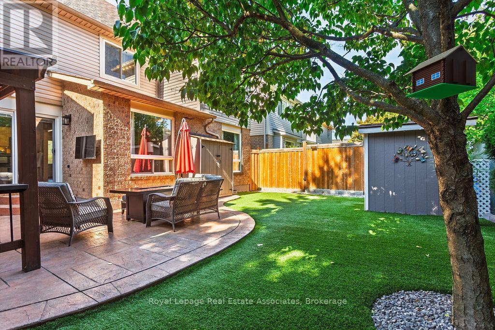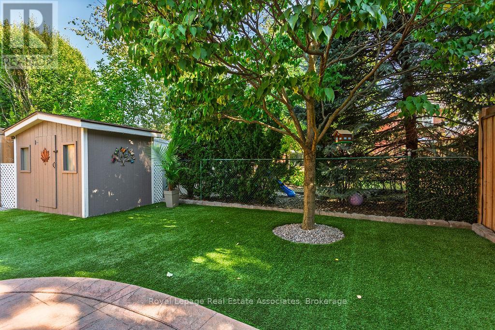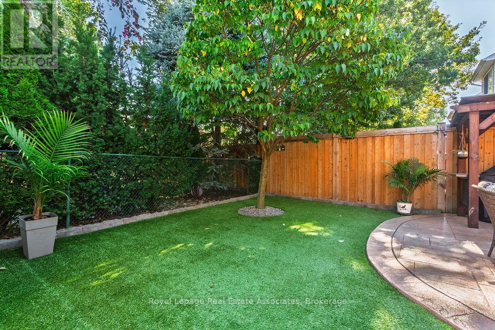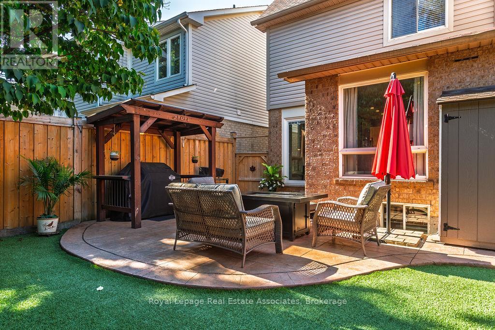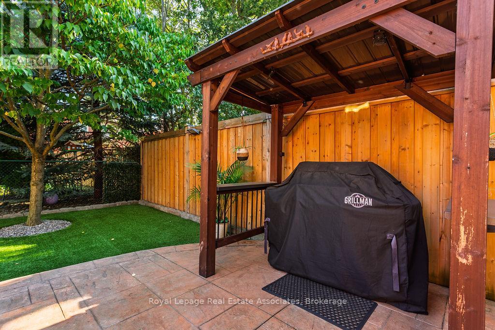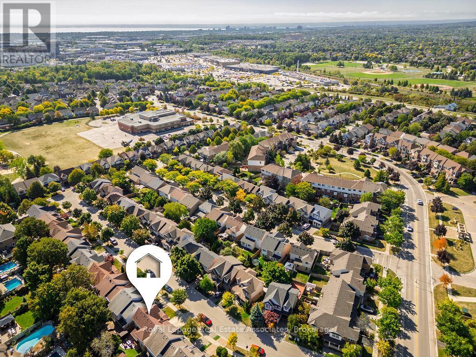2221 Bluegrass Lane Burlington, Ontario L7L 6L5
$1,077,700
Welcome to this well kept detached home nestled in the highly sought after Orchard community! A family-friendly neighborhood, known for its top rated schools, parks, and close proximity to shopping, dining, and transit. This charming 3 bedroom home offers both comfort and function, with a fully finished basement that adds valuable living space, or a perfect home office, playroom, gym, or media room. Step onto the picturesque front porch, the ideal spot for your morning coffee or evening unwind. Out back, you'll find a private backyard retreat featuring low-maintenance artificial turf, perfect for kids and pets to play year-round without the upkeep. A gazebo adds the perfect touch for entertaining or watching the game outdoors, rain or shine. Thoughtfully maintained inside and out, this home strikes the perfect balance between warmth and practicality. Ideal for growing families, downsizers, or anyone looking to get into one of Burlington's most desirable areas! Don't miss your opportunity to call this Orchard gem your next home! (id:61852)
Property Details
| MLS® Number | W12422260 |
| Property Type | Single Family |
| Neigbourhood | Orchard |
| Community Name | Orchard |
| AmenitiesNearBy | Park, Public Transit, Schools |
| CommunityFeatures | School Bus |
| Features | Lighting, Paved Yard, Gazebo, Sump Pump |
| ParkingSpaceTotal | 3 |
| Structure | Porch, Shed |
Building
| BathroomTotal | 2 |
| BedroomsAboveGround | 3 |
| BedroomsBelowGround | 1 |
| BedroomsTotal | 4 |
| Age | 16 To 30 Years |
| Amenities | Canopy |
| Appliances | Garage Door Opener Remote(s), Water Heater, Dishwasher, Dryer, Stove, Washer, Window Coverings, Refrigerator |
| BasementDevelopment | Finished |
| BasementType | Full (finished) |
| ConstructionStyleAttachment | Detached |
| CoolingType | Central Air Conditioning |
| ExteriorFinish | Brick, Vinyl Siding |
| FireProtection | Smoke Detectors |
| FlooringType | Hardwood, Laminate, Carpeted |
| FoundationType | Poured Concrete |
| HalfBathTotal | 1 |
| HeatingFuel | Natural Gas |
| HeatingType | Forced Air |
| StoriesTotal | 2 |
| SizeInterior | 1100 - 1500 Sqft |
| Type | House |
| UtilityWater | Municipal Water |
Parking
| Garage |
Land
| Acreage | No |
| FenceType | Fenced Yard |
| LandAmenities | Park, Public Transit, Schools |
| Sewer | Sanitary Sewer |
| SizeDepth | 75 Ft ,10 In |
| SizeFrontage | 36 Ft ,2 In |
| SizeIrregular | 36.2 X 75.9 Ft |
| SizeTotalText | 36.2 X 75.9 Ft|under 1/2 Acre |
| ZoningDescription | Ro1, Ro3 |
Rooms
| Level | Type | Length | Width | Dimensions |
|---|---|---|---|---|
| Second Level | Primary Bedroom | 3.2 m | 4.72 m | 3.2 m x 4.72 m |
| Second Level | Bedroom 2 | 3.06 m | 3.06 m | 3.06 m x 3.06 m |
| Second Level | Bedroom 3 | 3.05 m | 3.07 m | 3.05 m x 3.07 m |
| Basement | Recreational, Games Room | 2.77 m | 3.06 m | 2.77 m x 3.06 m |
| Basement | Recreational, Games Room | 3.06 m | 5.73 m | 3.06 m x 5.73 m |
| Basement | Laundry Room | Measurements not available | ||
| Main Level | Kitchen | 3.05 m | 4.24 m | 3.05 m x 4.24 m |
| Main Level | Eating Area | 3.05 m | 4.24 m | 3.05 m x 4.24 m |
| Main Level | Living Room | 3.38 m | 6.22 m | 3.38 m x 6.22 m |
Utilities
| Cable | Available |
| Electricity | Installed |
| Sewer | Installed |
https://www.realtor.ca/real-estate/28903118/2221-bluegrass-lane-burlington-orchard-orchard
Interested?
Contact us for more information
Ahmet Ahmet
Salesperson
1939 Ironoak Way #101
Oakville, Ontario L6H 3V8
