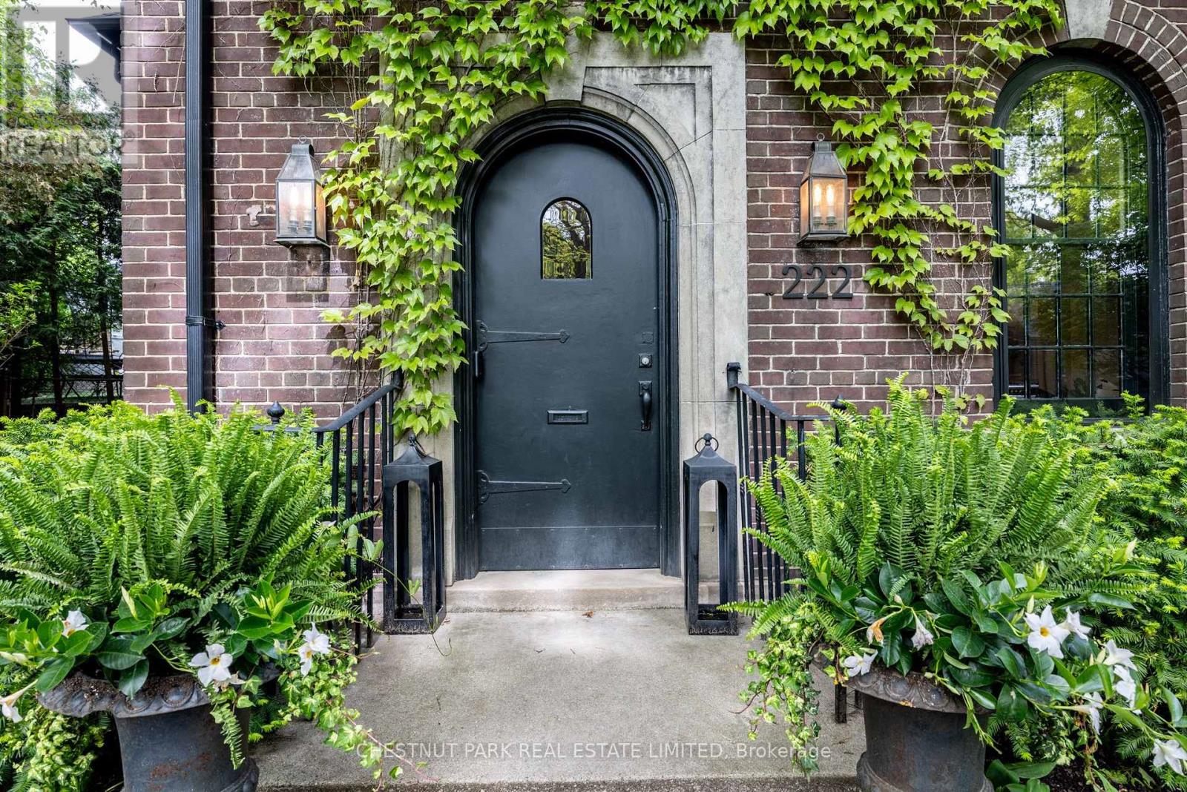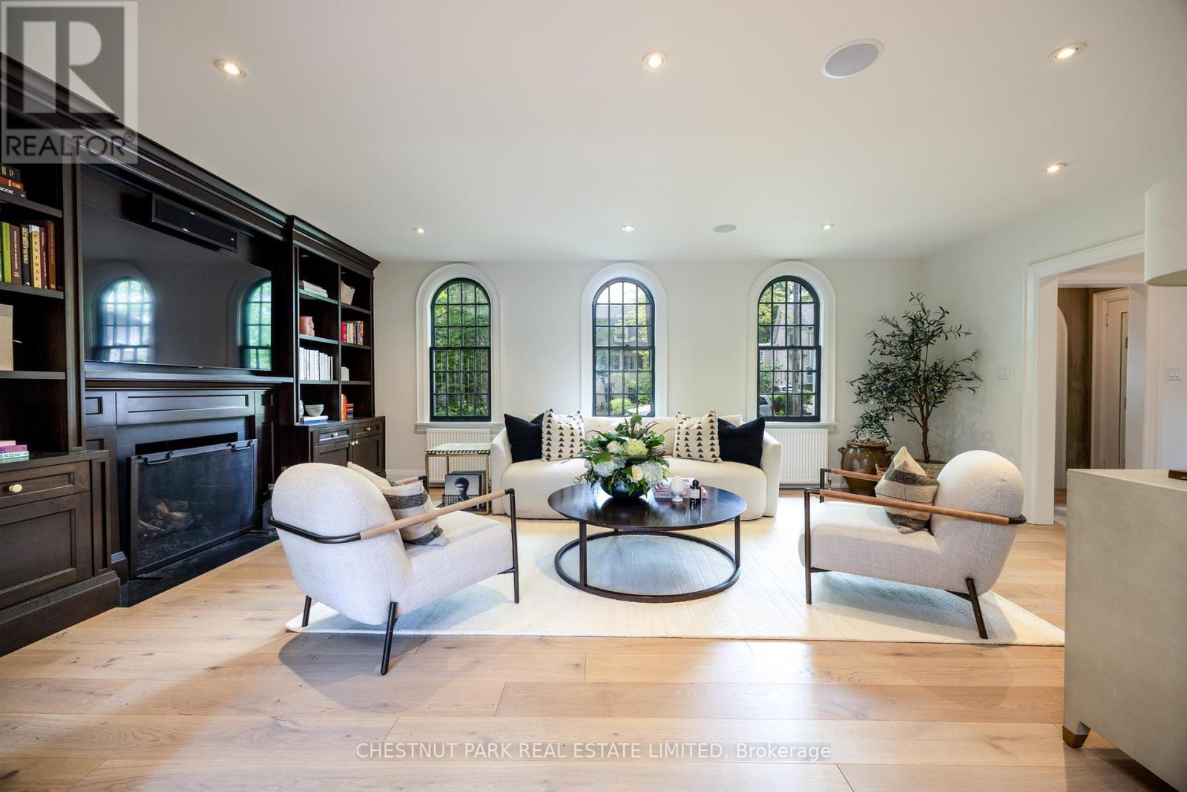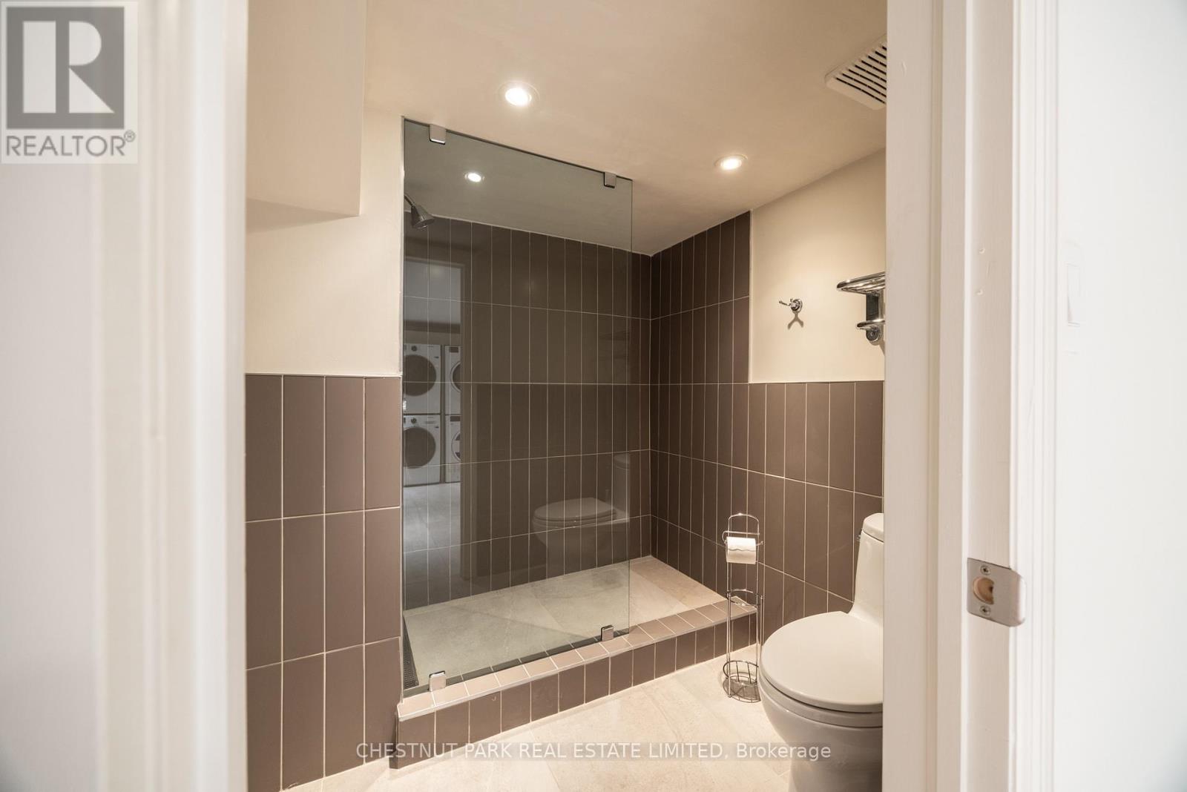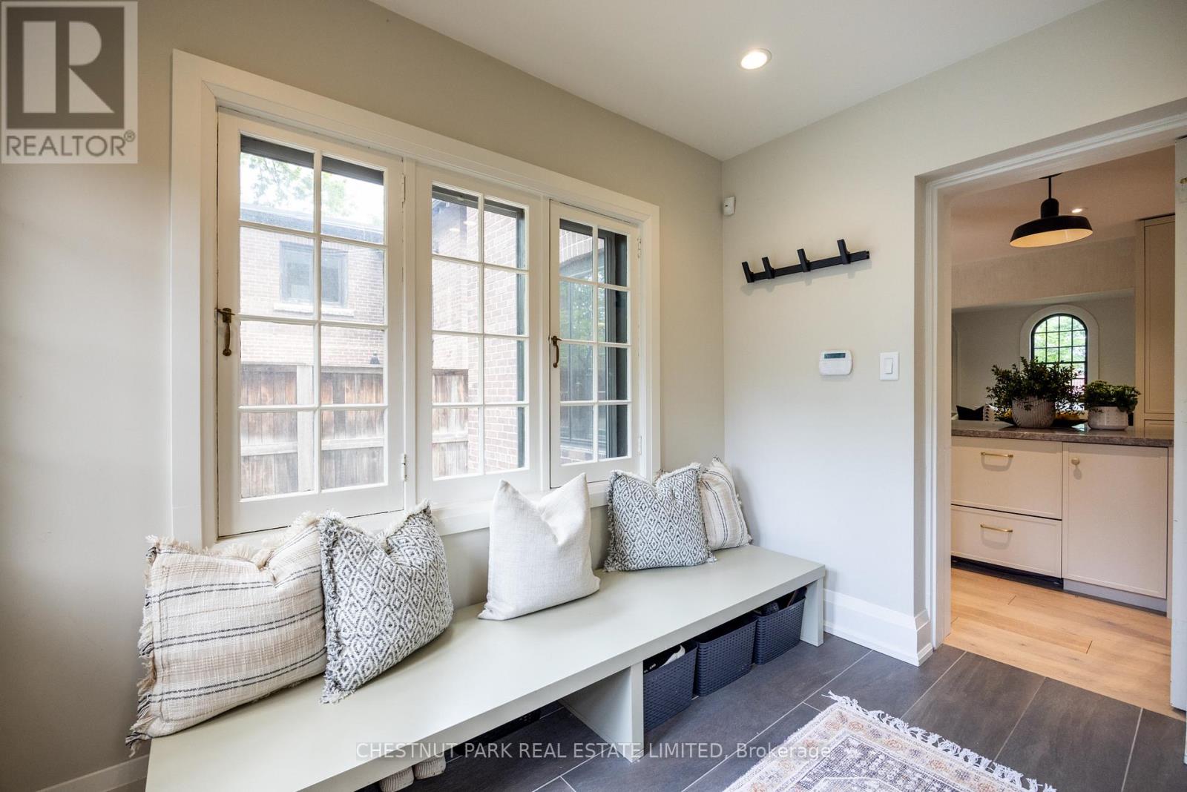222 Rosedale Heights Drive Toronto, Ontario M4T 1E1
$3,545,000
Welcome to 222 Rosedale Heights Drive - where timeless charm meets refined, top-to-bottom renovation in one of Moore Park's most sought-after enclaves. With over 3,300 square feet of total living space, this exceptional 4-bedroom, 2-bathroom home offers a rare blend of scale, warmth, and modern functionality, tailored to today's family lifestyle. The home's impressive width and abundant natural light create an airy, welcoming atmosphere throughout. Carefully curated finishes include wide-plant oak flooring, custom built-ins for effortless storage, and rich slate flooring on the lower level. At the heart of the home lies a true chef's kitchen, featuring premium Fisher & Paykel appliances, a custom-built hood, and the crown jewel: a stunning Lacanche range that effortlessly combines beauty and performance. Indoor and outdoor living are perfectly integrated. Full height French doors extend the living space into a beautifully landscaped rear garden-your private sanctuary for both entertaining and quiet relaxation. A long private driveway leads to a generous detached garage with parking for two cars, a rare and coveted feature in this exceptional neighbourhood. Every inch of this handsome residence has been thoughtfully planned and meticulously maintained. Perfectly positioned on Rosedale Heights Drive - arguably Moore Park's premier street - you're steps from top-rated schools, vibrant community life, and lush green spaces. This is a rare and special opportunity to own a truly turn-key home in one of Toronto's most beloved neighbourhoods. (id:61852)
Property Details
| MLS® Number | C12179753 |
| Property Type | Single Family |
| Neigbourhood | University—Rosedale |
| Community Name | Rosedale-Moore Park |
| AmenitiesNearBy | Park, Place Of Worship, Schools |
| Features | Irregular Lot Size, Ravine |
| ParkingSpaceTotal | 5 |
Building
| BathroomTotal | 2 |
| BedroomsAboveGround | 4 |
| BedroomsTotal | 4 |
| BasementDevelopment | Finished |
| BasementType | Full (finished) |
| ConstructionStyleAttachment | Detached |
| ExteriorFinish | Brick |
| FireProtection | Alarm System |
| FireplacePresent | Yes |
| FireplaceTotal | 1 |
| FlooringType | Hardwood, Slate |
| FoundationType | Poured Concrete |
| HeatingType | Heat Pump |
| StoriesTotal | 2 |
| SizeInterior | 2000 - 2500 Sqft |
| Type | House |
| UtilityWater | Municipal Water |
Parking
| Detached Garage | |
| Garage |
Land
| Acreage | No |
| FenceType | Fenced Yard |
| LandAmenities | Park, Place Of Worship, Schools |
| Sewer | Sanitary Sewer |
| SizeDepth | 82 Ft ,4 In |
| SizeFrontage | 65 Ft ,9 In |
| SizeIrregular | 65.8 X 82.4 Ft |
| SizeTotalText | 65.8 X 82.4 Ft |
Rooms
| Level | Type | Length | Width | Dimensions |
|---|---|---|---|---|
| Second Level | Primary Bedroom | 4.57 m | 3.73 m | 4.57 m x 3.73 m |
| Second Level | Bedroom 2 | 3.89 m | 3.66 m | 3.89 m x 3.66 m |
| Second Level | Bedroom 3 | 3.68 m | 3.51 m | 3.68 m x 3.51 m |
| Second Level | Bedroom 4 | 3.3 m | 3.18 m | 3.3 m x 3.18 m |
| Lower Level | Laundry Room | 3.68 m | 3.63 m | 3.68 m x 3.63 m |
| Lower Level | Other | 3.89 m | 3.07 m | 3.89 m x 3.07 m |
| Lower Level | Recreational, Games Room | 8.81 m | 3.61 m | 8.81 m x 3.61 m |
| Main Level | Foyer | 4.17 m | 2.59 m | 4.17 m x 2.59 m |
| Main Level | Kitchen | 6.3 m | 3.89 m | 6.3 m x 3.89 m |
| Main Level | Mud Room | 2.79 m | 2.36 m | 2.79 m x 2.36 m |
| Main Level | Living Room | 6.55 m | 4.27 m | 6.55 m x 4.27 m |
| Main Level | Dining Room | 4.95 m | 3.05 m | 4.95 m x 3.05 m |
Interested?
Contact us for more information
Michelle Way
Salesperson
1300 Yonge St Ground Flr
Toronto, Ontario M4T 1X3












































