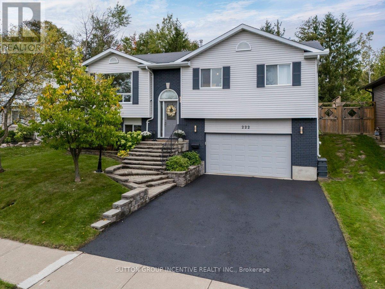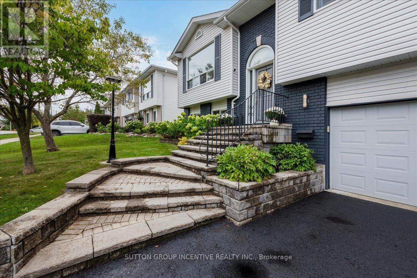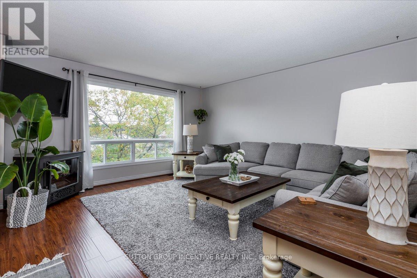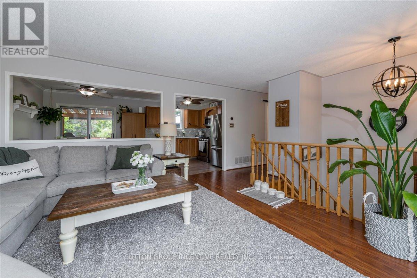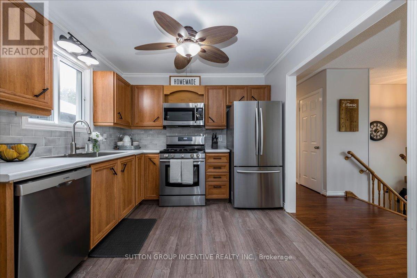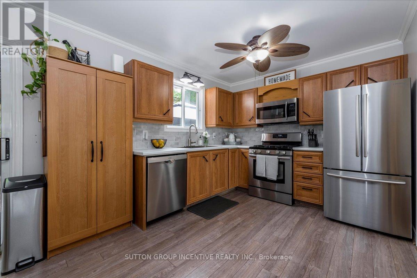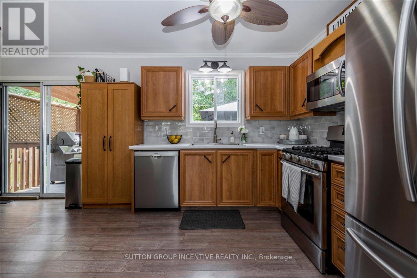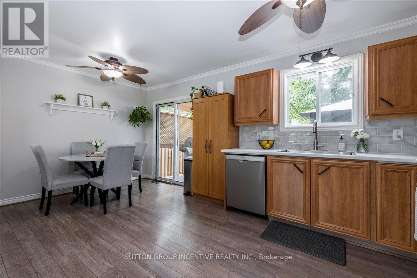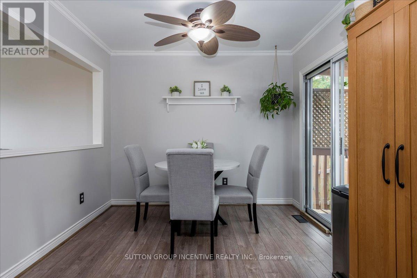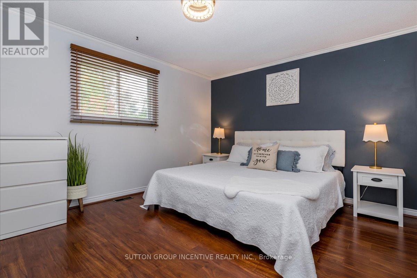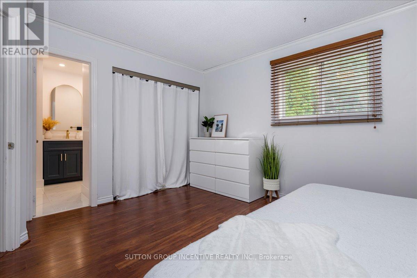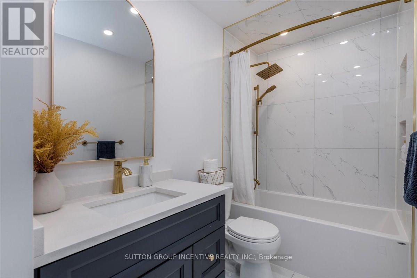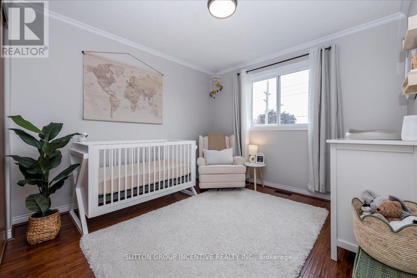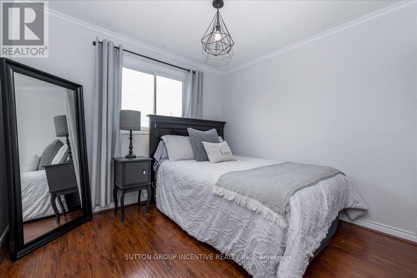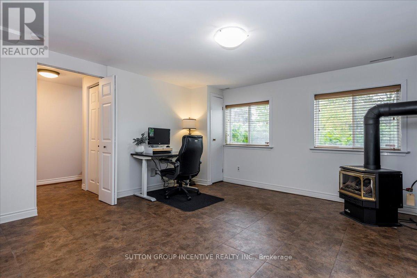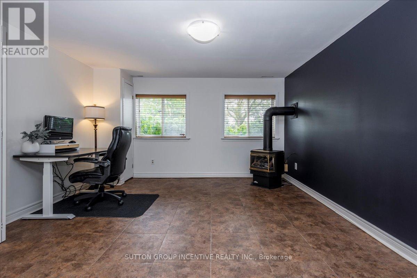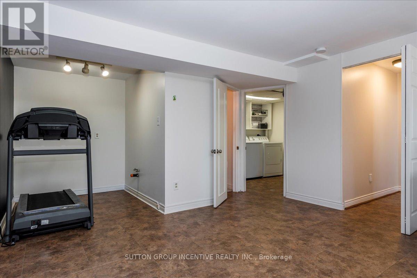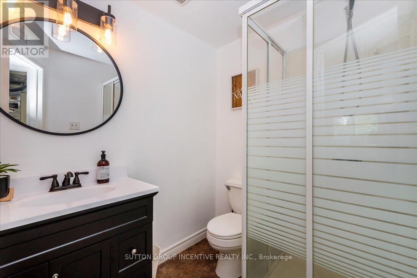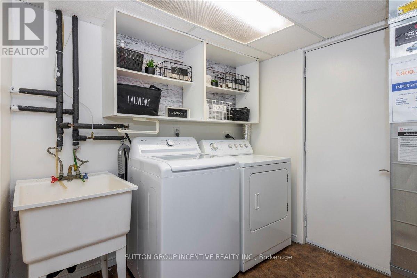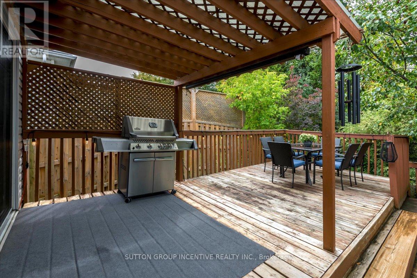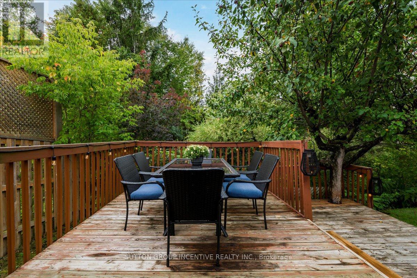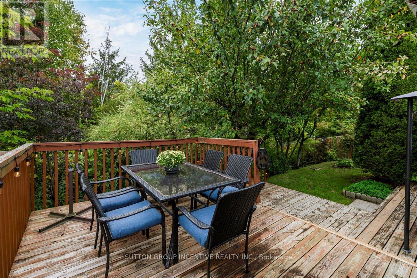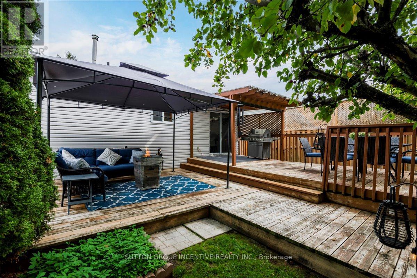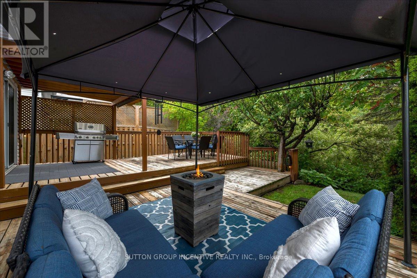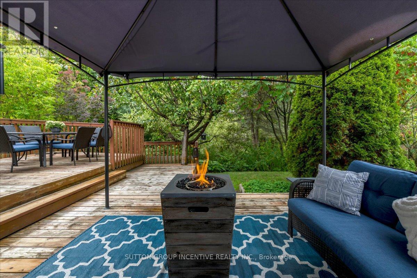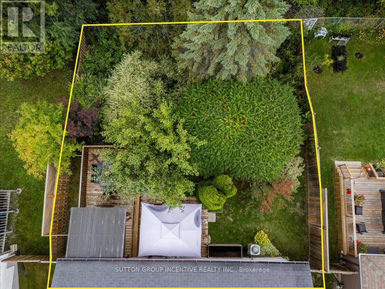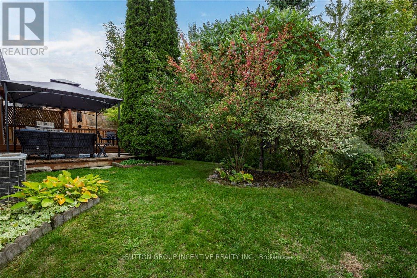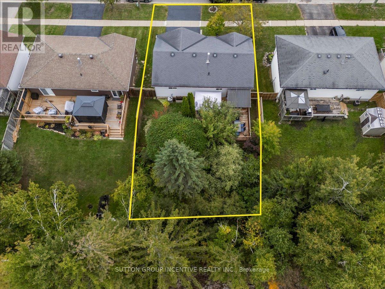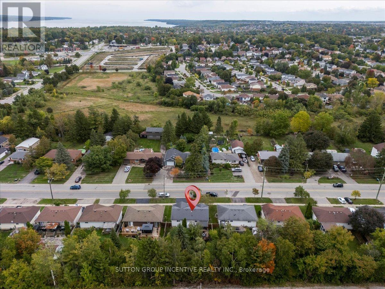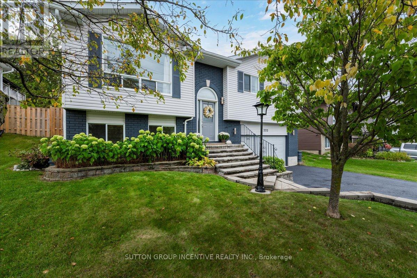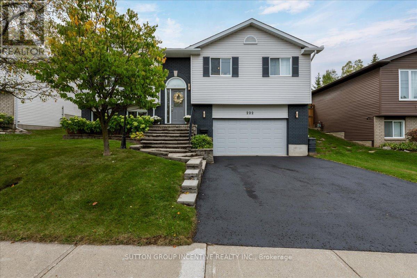222 Huronia Road Barrie, Ontario L4N 8A7
$699,900
Welcome to 222 Huronia Road, Barrie. This beautifully updated home offers the perfect combination of modern upgrades, comfort, and convenience in one of Barries most desirable neighbourhoods. Enjoy the privacy of a backyard with no neighbours behind, complete with a large deck for barbecues and entertaining, plus a gazebo for shaded relaxation.Inside, the home features three generously sized bedrooms and a spacious living roomideal for family gatherings or quiet nights in. The fully renovated main floor bathroom boasts heated floors and elegant gold faucets, while the brand-new kitchen (renovated in 2025) is designed with style and functionality in mind. Additional highlights include an oversized driveway and a double-car garage with inside entry, leading directly to the basement laundry room for added convenience. Perfectly located within walking distance to schools and parks, this property is just minutes from Minets Point, Centennial Beach, Park Place Shopping, Highway 400, and the GO Train. 222 Huronia Road is a move-in ready home that truly checks all the boxes - a fantastic opportunity for families or anyone looking to enjoy Barrie living at its best. (id:61852)
Property Details
| MLS® Number | S12424136 |
| Property Type | Single Family |
| Community Name | Painswick North |
| AmenitiesNearBy | Golf Nearby, Park, Schools |
| CommunityFeatures | Community Centre |
| EquipmentType | Water Heater |
| Features | Carpet Free, Gazebo |
| ParkingSpaceTotal | 6 |
| RentalEquipmentType | Water Heater |
| Structure | Deck, Patio(s) |
Building
| BathroomTotal | 2 |
| BedroomsAboveGround | 3 |
| BedroomsTotal | 3 |
| Age | 16 To 30 Years |
| Amenities | Canopy, Fireplace(s) |
| Appliances | Garage Door Opener Remote(s), Central Vacuum, Dishwasher, Dryer, Garage Door Opener, Microwave, Stove, Washer, Refrigerator |
| ArchitecturalStyle | Raised Bungalow |
| BasementDevelopment | Finished |
| BasementType | N/a (finished) |
| ConstructionStyleAttachment | Detached |
| CoolingType | Central Air Conditioning |
| ExteriorFinish | Brick Facing, Vinyl Siding |
| FireplacePresent | Yes |
| FireplaceTotal | 2 |
| FlooringType | Laminate |
| FoundationType | Poured Concrete |
| HeatingFuel | Natural Gas |
| HeatingType | Forced Air |
| StoriesTotal | 1 |
| SizeInterior | 1100 - 1500 Sqft |
| Type | House |
| UtilityWater | Municipal Water |
Parking
| Attached Garage | |
| Garage |
Land
| Acreage | No |
| LandAmenities | Golf Nearby, Park, Schools |
| Sewer | Sanitary Sewer |
| SizeDepth | 102 Ft ,7 In |
| SizeFrontage | 53 Ft ,7 In |
| SizeIrregular | 53.6 X 102.6 Ft |
| SizeTotalText | 53.6 X 102.6 Ft |
Rooms
| Level | Type | Length | Width | Dimensions |
|---|---|---|---|---|
| Basement | Recreational, Games Room | 3.96 m | 6.89 m | 3.96 m x 6.89 m |
| Basement | Laundry Room | 2.35 m | 2.41 m | 2.35 m x 2.41 m |
| Basement | Utility Room | 1.92 m | 1.97 m | 1.92 m x 1.97 m |
| Main Level | Living Room | 4.2 m | 3.58 m | 4.2 m x 3.58 m |
| Main Level | Kitchen | 2.66 m | 2.9 m | 2.66 m x 2.9 m |
| Main Level | Dining Room | 2.84 m | 2.9 m | 2.84 m x 2.9 m |
| Main Level | Primary Bedroom | 4.58 m | 3.58 m | 4.58 m x 3.58 m |
| Main Level | Bedroom | 3.1 m | 3.98 m | 3.1 m x 3.98 m |
| Main Level | Bedroom | 3.04 m | 2.79 m | 3.04 m x 2.79 m |
https://www.realtor.ca/real-estate/28907437/222-huronia-road-barrie-painswick-north-painswick-north
Interested?
Contact us for more information
Maria Casula
Salesperson
241 Minet's Point Road, 100153
Barrie, Ontario L4N 4C4
