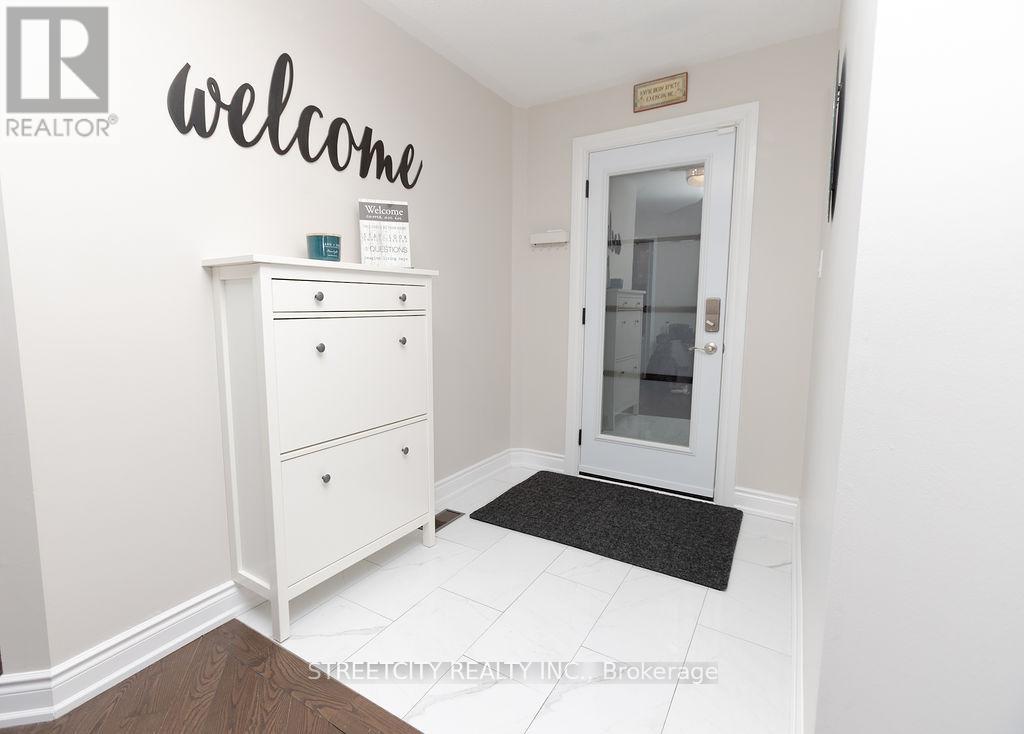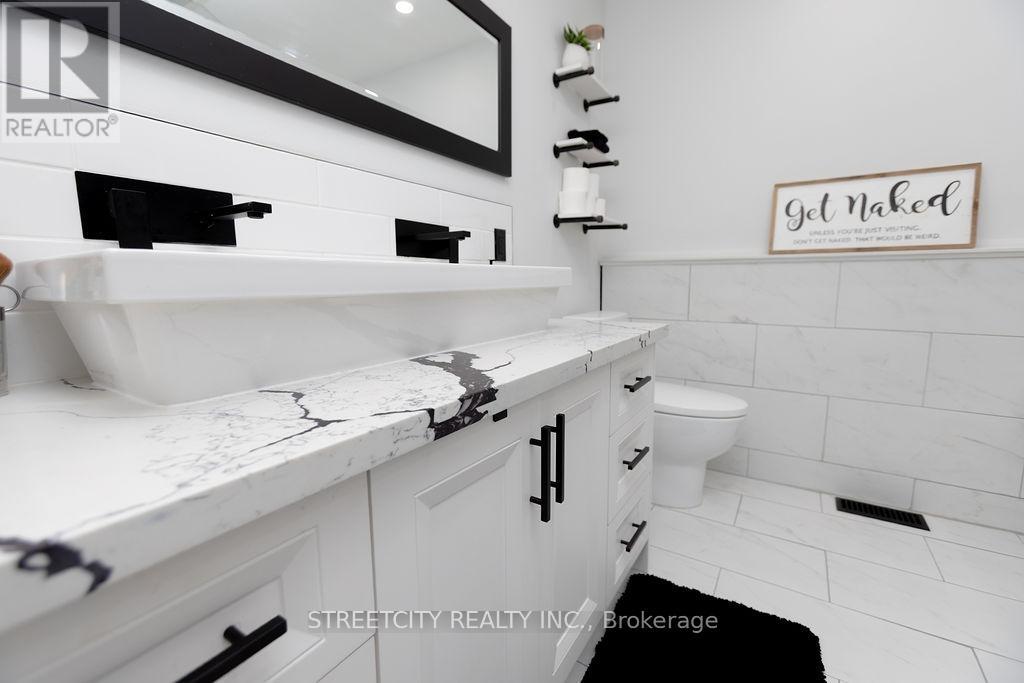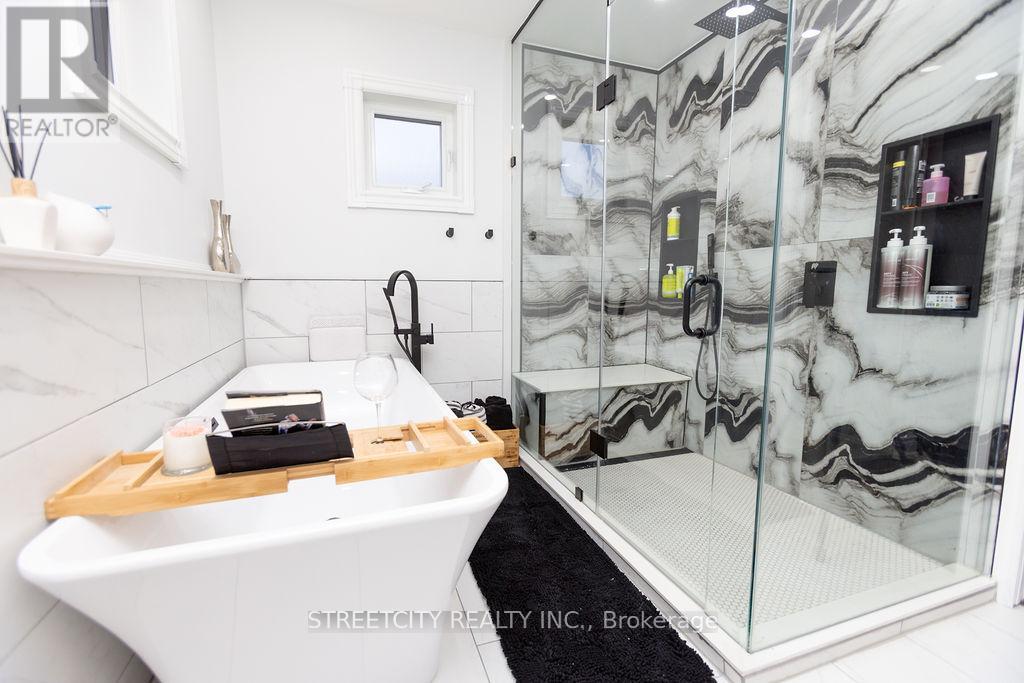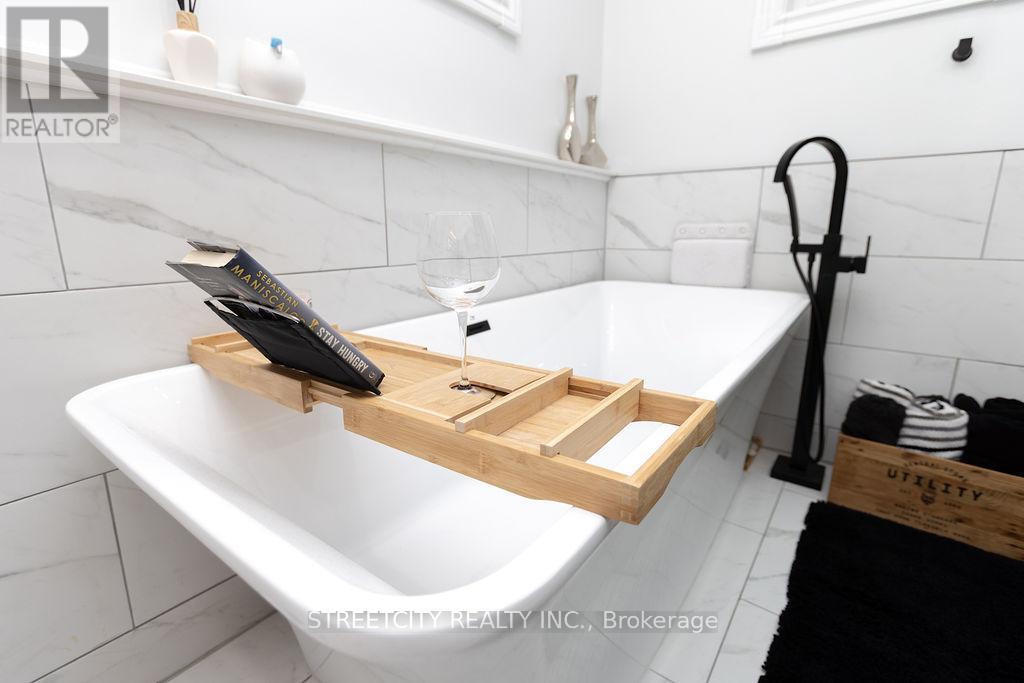222 Howard Crescent Orangeville, Ontario L9W 4W5
$1,199,999
Stunning Renovated Home Backing onto Nature Over 3800 Sq Ft of Living Space! Welcome to your dream home in one of Orangeville's most sought-after family neighbourhoods! This beautifully remodeled 4+1 bedroom, 3.5 bath detached home offers over 3,800 square feet of meticulously finished living space, perfect for growing or multi-generational families. Step inside to discover a home that has been renovated top-to-bottom with high-end finishes throughout (see attached list of upgrades). The spacious, light-filled layout includes a split primary bedroom design for added privacy, and all bedrooms and bathrooms are generously sized. Enjoy stunning views and ultimate privacy with no rear neighbours, as the home backs onto a tranquil wooded oasis filled with wildlife. Entertain or unwind from the upper-level deck with sleek glass railings, or head down to the covered lower patio featuring a hot tub, ideal for year-round relaxation. The walk-out basement offers excellent potential for income generation or an in-law suite, and the home's layout is flexible enough to accommodate a main-floor bedroom, perfect for extended families or guests. Located just minutes from top-rated schools, the hospital, Island Lake Conservation Area, and vibrant downtown Orangeville, this home is a commuter's dream with easy access to two highways. Don't miss your chance to own this rare gem where luxury, nature, and convenience come together. (id:61852)
Property Details
| MLS® Number | W12146316 |
| Property Type | Single Family |
| Community Name | Orangeville |
| Features | Guest Suite, In-law Suite |
| ParkingSpaceTotal | 5 |
Building
| BathroomTotal | 4 |
| BedroomsAboveGround | 4 |
| BedroomsBelowGround | 1 |
| BedroomsTotal | 5 |
| Amenities | Fireplace(s) |
| Appliances | Water Softener, Central Vacuum, Garage Door Opener Remote(s), Dishwasher, Microwave, Range, Stove, Refrigerator |
| BasementFeatures | Apartment In Basement, Walk Out |
| BasementType | N/a |
| ConstructionStyleAttachment | Detached |
| CoolingType | Central Air Conditioning |
| ExteriorFinish | Brick |
| FireplacePresent | Yes |
| FireplaceTotal | 2 |
| FlooringType | Hardwood, Vinyl |
| FoundationType | Unknown |
| HalfBathTotal | 1 |
| HeatingFuel | Natural Gas |
| HeatingType | Forced Air |
| StoriesTotal | 2 |
| SizeInterior | 2500 - 3000 Sqft |
| Type | House |
| UtilityWater | Municipal Water |
Parking
| Garage |
Land
| Acreage | No |
| Sewer | Sanitary Sewer |
| SizeDepth | 35 Ft ,1 In |
| SizeFrontage | 35 Ft ,1 In |
| SizeIrregular | 35.1 X 35.1 Ft |
| SizeTotalText | 35.1 X 35.1 Ft |
Rooms
| Level | Type | Length | Width | Dimensions |
|---|---|---|---|---|
| Main Level | Living Room | 4.24 m | 3.63 m | 4.24 m x 3.63 m |
| Main Level | Dining Room | 3.61 m | 3.4 m | 3.61 m x 3.4 m |
| Main Level | Family Room | 5.11 m | 3.3 m | 5.11 m x 3.3 m |
| Main Level | Kitchen | 3.35 m | 3.3 m | 3.35 m x 3.3 m |
| Main Level | Laundry Room | 3.94 m | 1.78 m | 3.94 m x 1.78 m |
| Upper Level | Bathroom | 3.63 m | 3.07 m | 3.63 m x 3.07 m |
| Upper Level | Primary Bedroom | 5 m | 4.8 m | 5 m x 4.8 m |
| Upper Level | Bedroom 2 | 5.13 m | 3.78 m | 5.13 m x 3.78 m |
| Upper Level | Bedroom 3 | 3.61 m | 3.78 m | 3.61 m x 3.78 m |
| Upper Level | Bedroom 4 | 3.63 m | 3.33 m | 3.63 m x 3.33 m |
| Ground Level | Bedroom 5 | 3.53 m | 3.51 m | 3.53 m x 3.51 m |
| Ground Level | Kitchen | 3.84 m | 2.97 m | 3.84 m x 2.97 m |
| Ground Level | Living Room | 6.35 m | 5.99 m | 6.35 m x 5.99 m |
| Ground Level | Bathroom | 2.67 m | 1.96 m | 2.67 m x 1.96 m |
| Ground Level | Laundry Room | 2.67 m | 1.96 m | 2.67 m x 1.96 m |
https://www.realtor.ca/real-estate/28308347/222-howard-crescent-orangeville-orangeville
Interested?
Contact us for more information
Monique Mittas
Salesperson
85 Ellesmere Road #212
Toronto, Ontario M1R 4B8














































