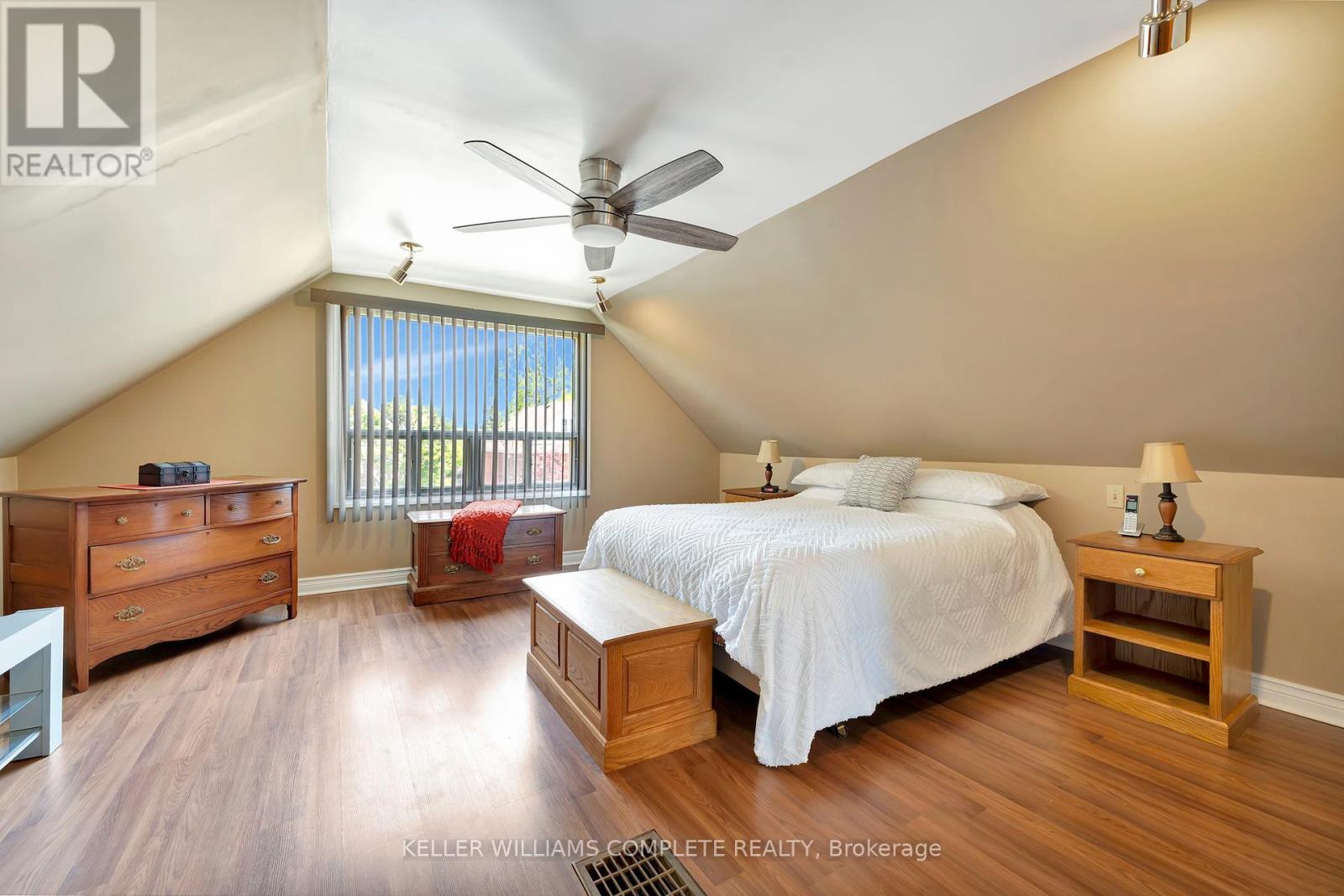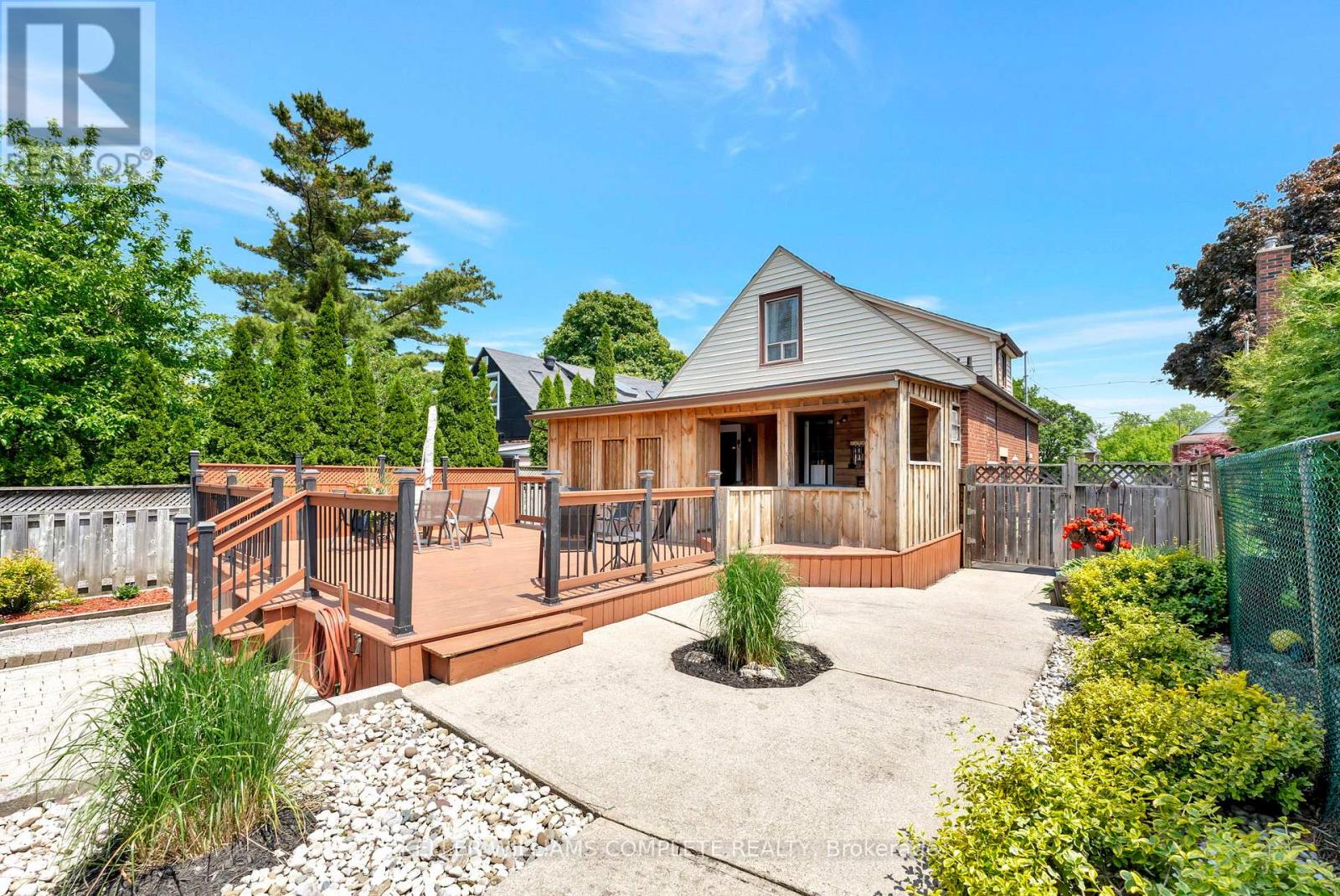222 East 19th Street Hamilton, Ontario L9A 4S5
$629,900
Charming 1.5-storey family home at 222 East 19th Street, lovingly maintained by one family for over 30 years. It features 3 bedrooms (2 upstairs with shared walk-in closet, 1 on the main floor), a finished basement with a rec room, 3pc bathroom, and ample storage. The low-maintenance backyard includes a large deck, sunroom, patio, and a woodworkers dream workshop. Recent updates: bathroom shower (2025), Roof (2018), furnace, A/C, water heater (20187, upgraded water line, and driveway (2019). Ideal for relaxing or entertaining. (id:61852)
Open House
This property has open houses!
2:00 pm
Ends at:4:00 pm
2:00 pm
Ends at:4:00 pm
Property Details
| MLS® Number | X12196417 |
| Property Type | Single Family |
| Neigbourhood | Inch Park |
| Community Name | Inch Park |
| AmenitiesNearBy | Public Transit, Place Of Worship, Schools |
| CommunityFeatures | Community Centre |
| EquipmentType | Water Heater |
| ParkingSpaceTotal | 3 |
| RentalEquipmentType | Water Heater |
| Structure | Deck |
Building
| BathroomTotal | 2 |
| BedroomsAboveGround | 3 |
| BedroomsTotal | 3 |
| Age | 51 To 99 Years |
| Appliances | Barbeque, Dryer, Freezer, Furniture, Microwave, Stove, Washer, Window Coverings, Refrigerator |
| BasementDevelopment | Finished |
| BasementType | Full (finished) |
| ConstructionStyleAttachment | Detached |
| CoolingType | Central Air Conditioning |
| ExteriorFinish | Brick |
| FoundationType | Block |
| HeatingFuel | Natural Gas |
| HeatingType | Forced Air |
| StoriesTotal | 2 |
| SizeInterior | 1100 - 1500 Sqft |
| Type | House |
| UtilityWater | Municipal Water |
Parking
| No Garage |
Land
| Acreage | No |
| LandAmenities | Public Transit, Place Of Worship, Schools |
| LandscapeFeatures | Landscaped |
| Sewer | Sanitary Sewer |
| SizeDepth | 113 Ft ,6 In |
| SizeFrontage | 40 Ft |
| SizeIrregular | 40 X 113.5 Ft |
| SizeTotalText | 40 X 113.5 Ft |
| ZoningDescription | D |
Rooms
| Level | Type | Length | Width | Dimensions |
|---|---|---|---|---|
| Second Level | Primary Bedroom | 4.67 m | 4.65 m | 4.67 m x 4.65 m |
| Second Level | Bedroom 3 | 4.67 m | 3.1 m | 4.67 m x 3.1 m |
| Lower Level | Workshop | 3.45 m | 4.11 m | 3.45 m x 4.11 m |
| Lower Level | Laundry Room | 3.35 m | 4.93 m | 3.35 m x 4.93 m |
| Lower Level | Utility Room | 1.47 m | 2.41 m | 1.47 m x 2.41 m |
| Lower Level | Recreational, Games Room | 3.84 m | 6.27 m | 3.84 m x 6.27 m |
| Lower Level | Bathroom | 1.65 m | 2.31 m | 1.65 m x 2.31 m |
| Main Level | Living Room | 3.53 m | 4.62 m | 3.53 m x 4.62 m |
| Main Level | Kitchen | 3.53 m | 3.12 m | 3.53 m x 3.12 m |
| Main Level | Dining Room | 3.28 m | 3.17 m | 3.28 m x 3.17 m |
| Main Level | Bedroom | 3.28 m | 3.23 m | 3.28 m x 3.23 m |
| Main Level | Bathroom | 2.18 m | 3.02 m | 2.18 m x 3.02 m |
| Main Level | Sunroom | 3.66 m | 3.51 m | 3.66 m x 3.51 m |
https://www.realtor.ca/real-estate/28416965/222-east-19th-street-hamilton-inch-park-inch-park
Interested?
Contact us for more information
Carrie Massey
Salesperson
1044 Cannon St East Unit T
Hamilton, Ontario L8L 2H7






































