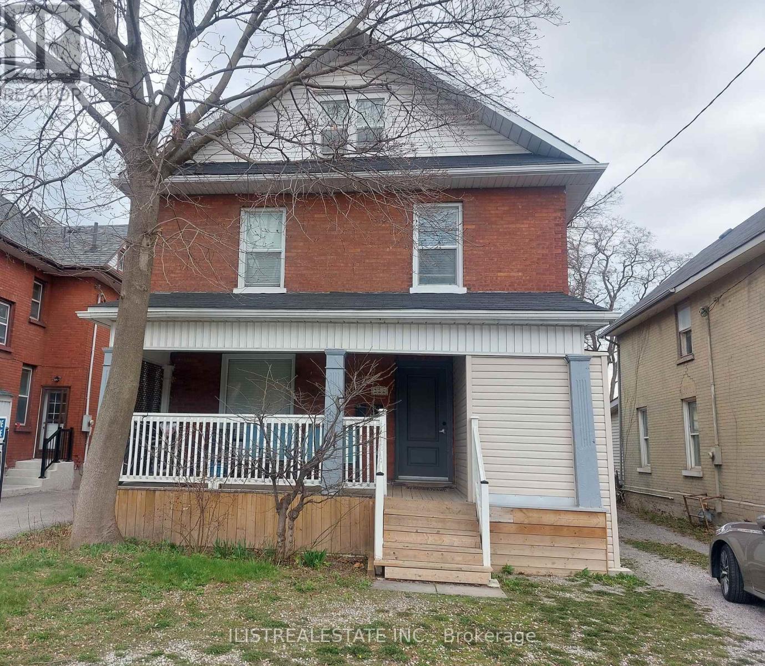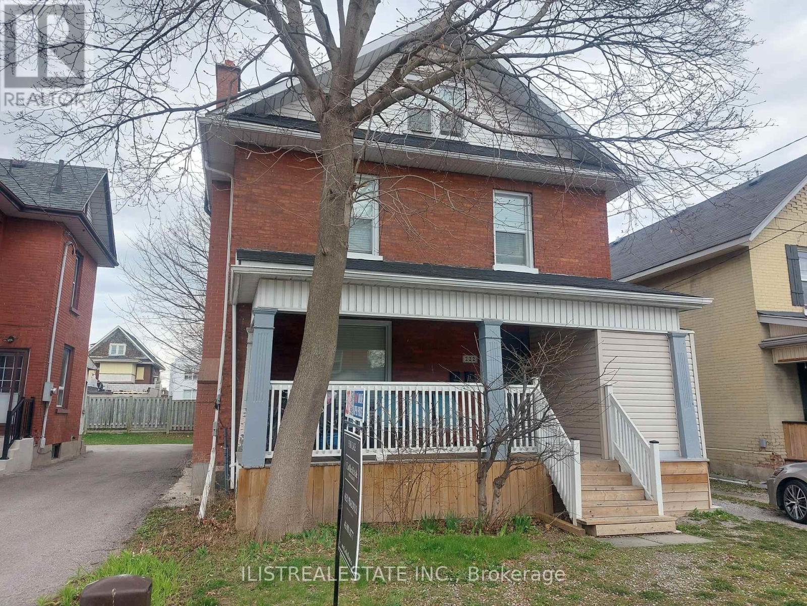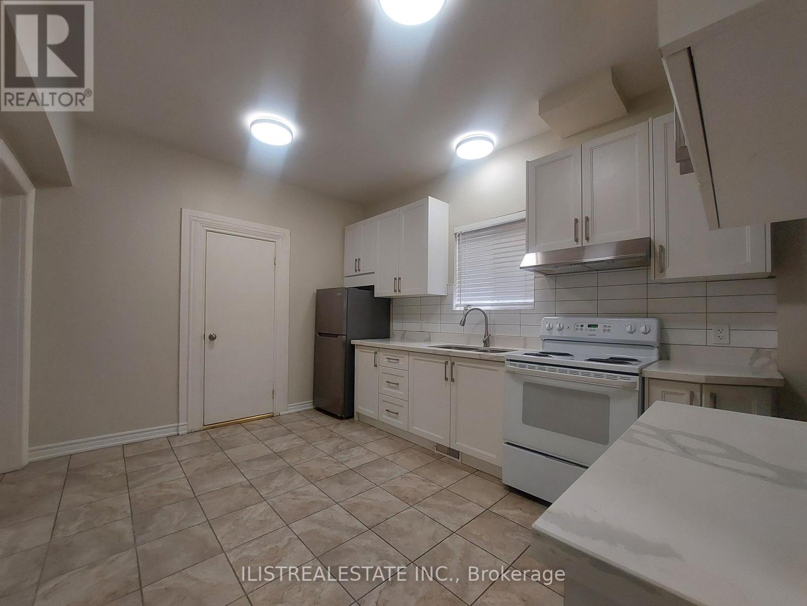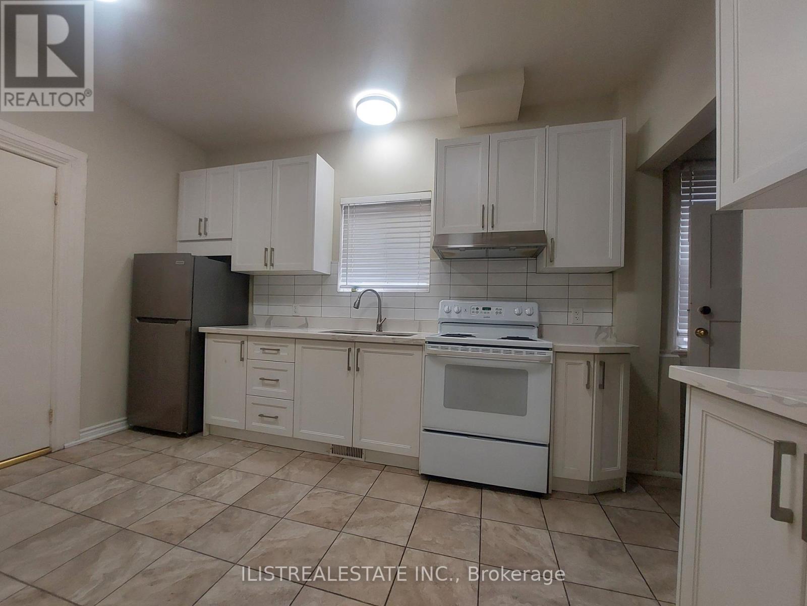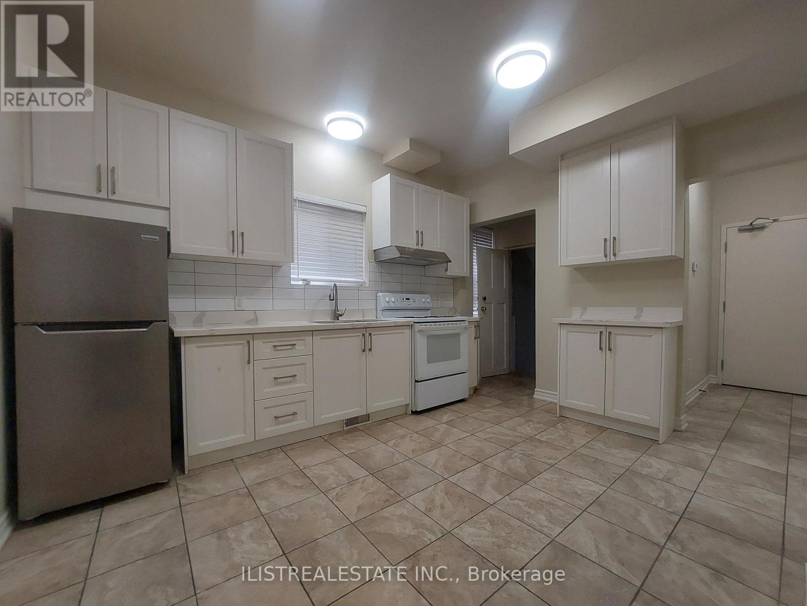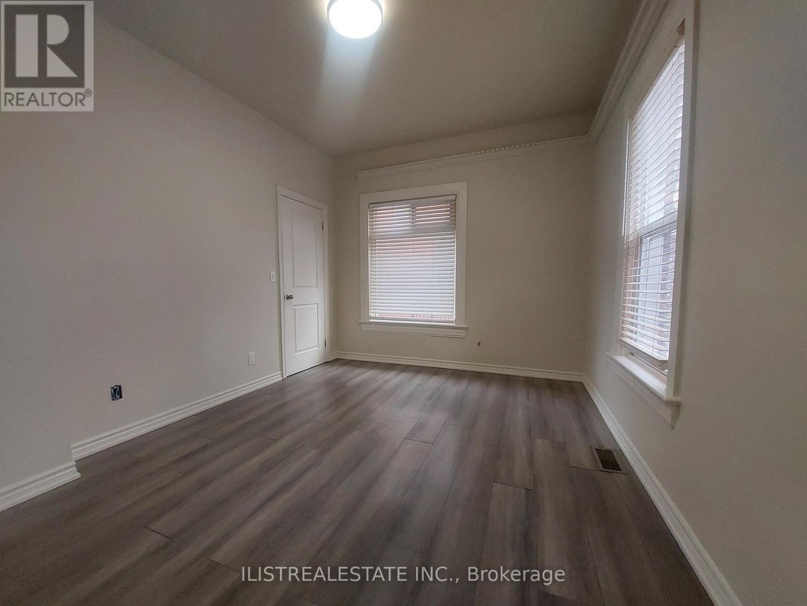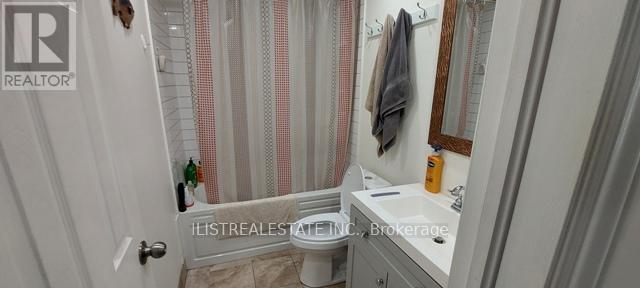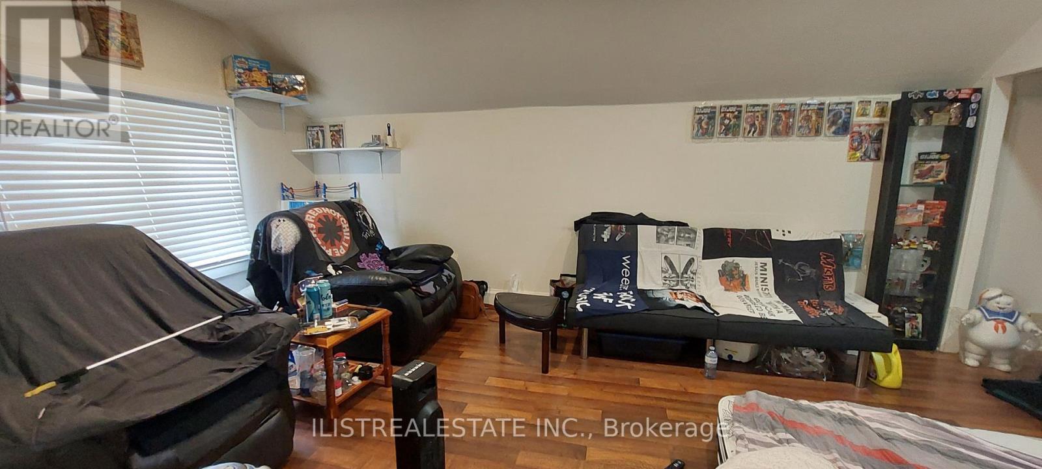222 Athol Street E Oshawa, Ontario L1H 1K3
$699,000
Renovated Duplex in Prime Oshawa Location! An excellent opportunity for live-and-rent buyers or savvy investors! This turnkey duplex sits on a premium 166' deep lot and offers ample parking with a long private driveway and additional space at the rear.Featuring two spacious 2-bedroom units and a full basement, this property has been extensively updated with modern plumbing, electrical, and HVAC systems for peace of mind. A rear deck and addition enhance the living space and functionality of the home.The main floor unit is vacant, perfect for owner-occupancy, while the upper unit is tenanted, generating rental income from day one.Live in one unit and rent the other, or lease both for maximum returns, the choice is yours. This is a rare find in a sought-after area, and it's ready to go! (id:61852)
Property Details
| MLS® Number | E12101476 |
| Property Type | Single Family |
| Neigbourhood | Central |
| Community Name | Central |
| AmenitiesNearBy | Park, Place Of Worship, Public Transit, Schools |
| ParkingSpaceTotal | 6 |
| ViewType | View |
Building
| BathroomTotal | 3 |
| BedroomsAboveGround | 5 |
| BedroomsTotal | 5 |
| Amenities | Separate Electricity Meters |
| Appliances | All |
| BasementFeatures | Separate Entrance |
| BasementType | Full |
| ConstructionStyleAttachment | Detached |
| ExteriorFinish | Aluminum Siding, Brick |
| FireplacePresent | Yes |
| FlooringType | Laminate, Ceramic |
| FoundationType | Block |
| HeatingFuel | Natural Gas |
| HeatingType | Forced Air |
| StoriesTotal | 3 |
| SizeInterior | 1500 - 2000 Sqft |
| Type | House |
| UtilityWater | Municipal Water |
Parking
| No Garage |
Land
| Acreage | No |
| LandAmenities | Park, Place Of Worship, Public Transit, Schools |
| Sewer | Sanitary Sewer |
| SizeDepth | 166 Ft |
| SizeFrontage | 40 Ft |
| SizeIrregular | 40 X 166 Ft |
| SizeTotalText | 40 X 166 Ft|under 1/2 Acre |
| ZoningDescription | Residential Duplex |
Rooms
| Level | Type | Length | Width | Dimensions |
|---|---|---|---|---|
| Second Level | Bedroom | 3.3 m | 3.3 m | 3.3 m x 3.3 m |
| Second Level | Bedroom | 3.3 m | 3.3 m | 3.3 m x 3.3 m |
| Second Level | Bedroom | 3.3 m | 3.3 m | 3.3 m x 3.3 m |
| Third Level | Loft | 5.8 m | 3.05 m | 5.8 m x 3.05 m |
| Basement | Office | 3.3 m | 4 m | 3.3 m x 4 m |
| Main Level | Living Room | 4.02 m | 3.3 m | 4.02 m x 3.3 m |
| Main Level | Bedroom | 4.02 m | 3.26 m | 4.02 m x 3.26 m |
| Main Level | Bedroom | 4.14 m | 2.52 m | 4.14 m x 2.52 m |
| Main Level | Kitchen | 3.96 m | 3.35 m | 3.96 m x 3.35 m |
Utilities
| Cable | Available |
| Electricity | Available |
| Sewer | Available |
https://www.realtor.ca/real-estate/28209091/222-athol-street-e-oshawa-central-central
Interested?
Contact us for more information
Alex Prasoulis
Broker of Record
1225 Kennedy Rd Suite 2000
Toronto, Ontario M1P 4Y1
