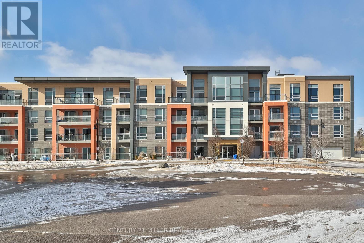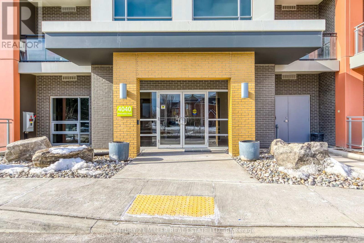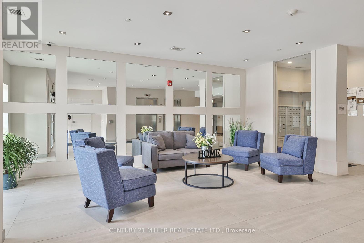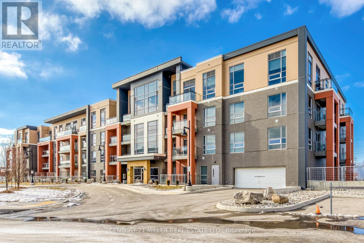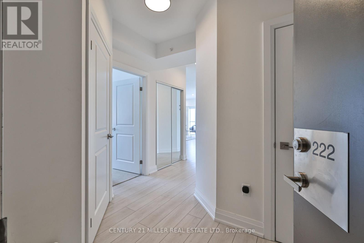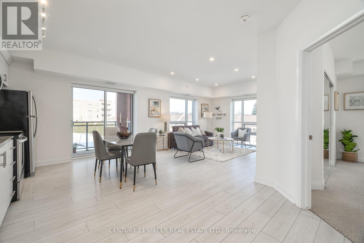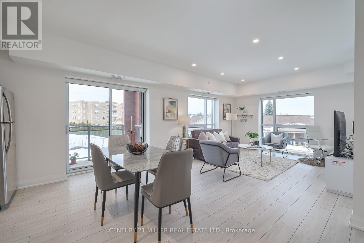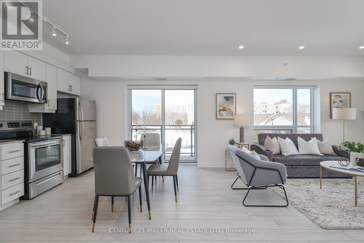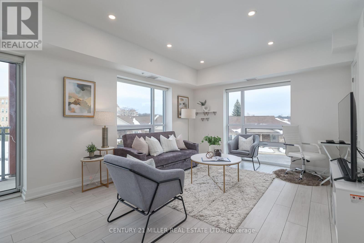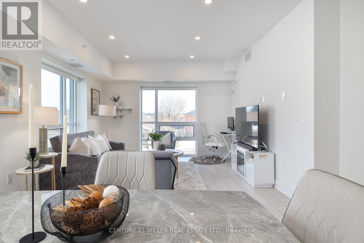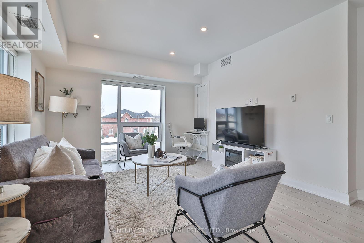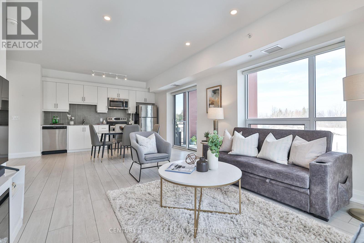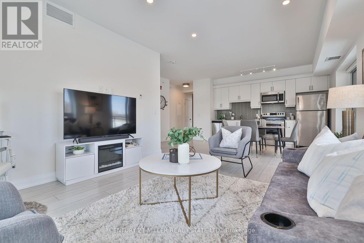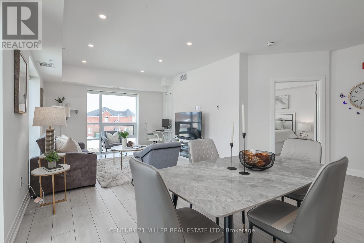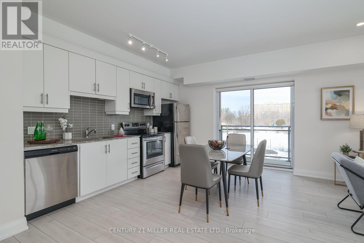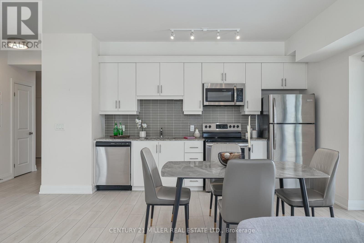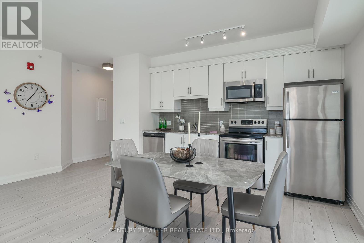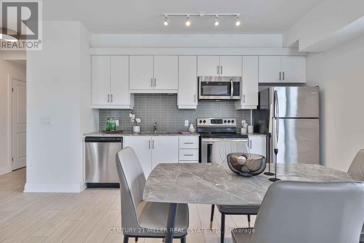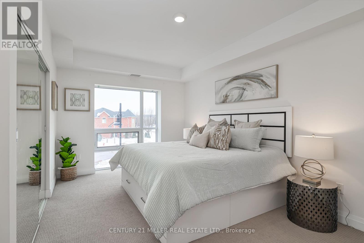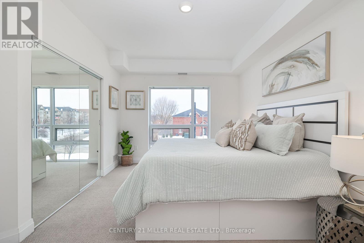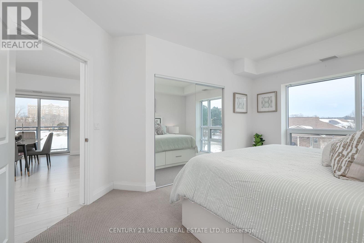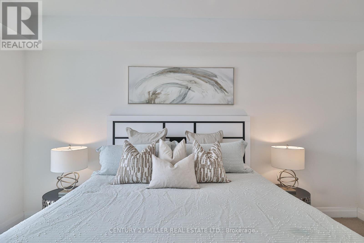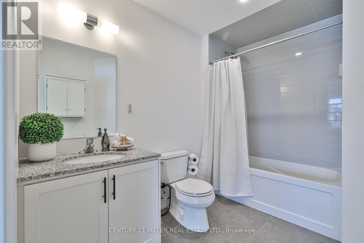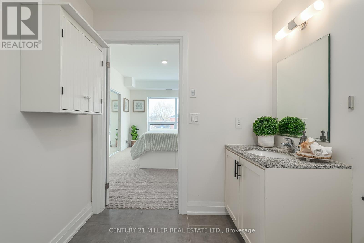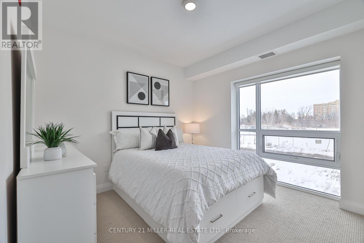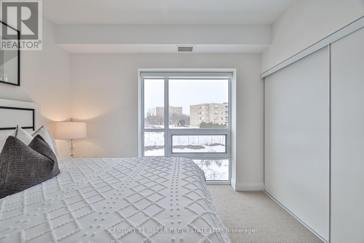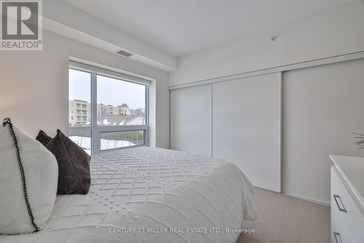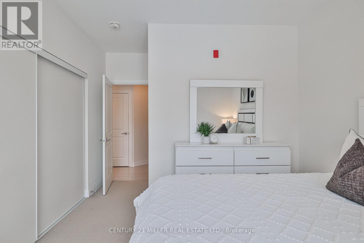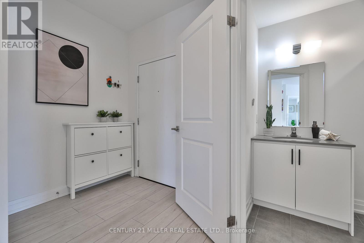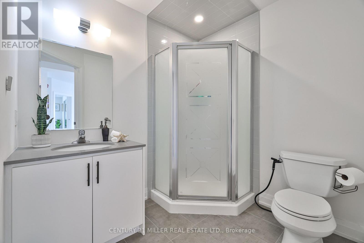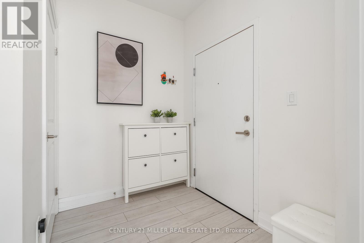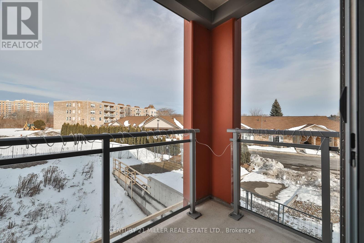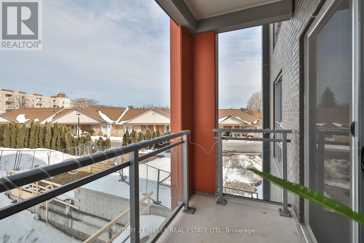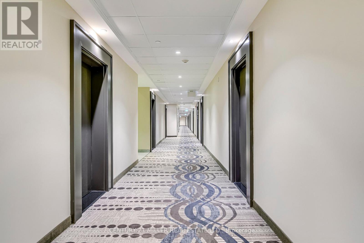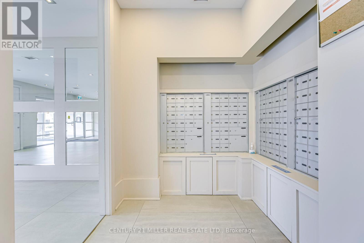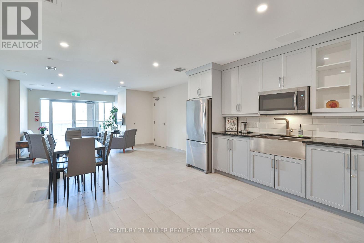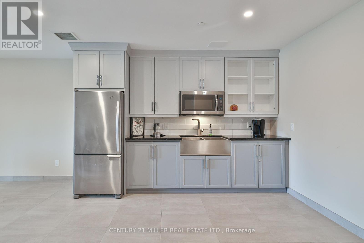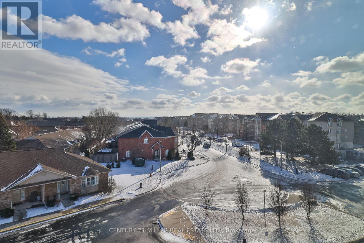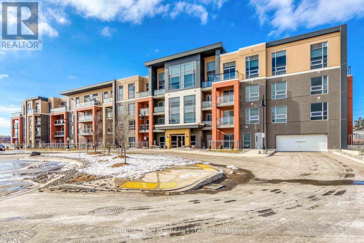222 - 4040 Upper Middle Road Burlington, Ontario L7M 0H2
$645,000Maintenance, Heat, Water, Common Area Maintenance, Parking, Insurance
$982.26 Monthly
Maintenance, Heat, Water, Common Area Maintenance, Parking, Insurance
$982.26 MonthlyWelcome to this stunning corner suite in the boutique Park City Condos, located in the heart of the sought-after Tansley neighbourhood! This bright and spacious 2-bedroom, 2-bathroom unit offers an open-concept layout with soaring 9-foot ceilings and floor-to-ceiling windows, filling the space with natural light and showcasing serene south and east-facing views. Enjoy exceptional privacy with no neighbours on either side and a private balcony The large primary bedroom includes a 4-piece ensuite, while the second bedroom features wall-to-wall closets for generous storage. Stylish wide-plank laminate flooring, a modern kitchen with sleek white flat-panel cabinetry, granite countertops, and stainless-steel appliances. Additional features include in-suite laundry, ample closet space, a storage locker, and one underground parking spot. Close to shopping, dining, parks, and transit, this condo offers comfort, style, and convenience a perfect place to call home. PLUS CONDO FEE PAID FOR ONE YEAR! Don't miss your chance to own this beautiful 1061 Sq.Ft corner suite! (id:61852)
Property Details
| MLS® Number | W12213710 |
| Property Type | Single Family |
| Community Name | Tansley |
| AmenitiesNearBy | Public Transit, Schools |
| CommunityFeatures | Pet Restrictions, School Bus, Community Centre |
| Features | Cul-de-sac, Balcony, In Suite Laundry |
| ParkingSpaceTotal | 1 |
Building
| BathroomTotal | 2 |
| BedroomsAboveGround | 2 |
| BedroomsTotal | 2 |
| Age | 6 To 10 Years |
| Amenities | Party Room, Recreation Centre, Visitor Parking, Storage - Locker |
| Appliances | Garage Door Opener Remote(s), Dishwasher, Dryer, Microwave, Stove, Washer, Window Coverings, Refrigerator |
| CoolingType | Central Air Conditioning |
| ExteriorFinish | Concrete Block |
| HeatingFuel | Natural Gas |
| HeatingType | Forced Air |
| SizeInterior | 1000 - 1199 Sqft |
| Type | Apartment |
Parking
| Underground | |
| No Garage |
Land
| Acreage | No |
| LandAmenities | Public Transit, Schools |
| ZoningDescription | Rh4-378 |
Rooms
| Level | Type | Length | Width | Dimensions |
|---|---|---|---|---|
| Flat | Living Room | 3.79 m | 3.49 m | 3.79 m x 3.49 m |
| Flat | Dining Room | 6.01 m | 5.35 m | 6.01 m x 5.35 m |
| Flat | Primary Bedroom | 3.58 m | 4.72 m | 3.58 m x 4.72 m |
| Flat | Bathroom | 2.27 m | 2.85 m | 2.27 m x 2.85 m |
| Flat | Bedroom 2 | 4.64 m | 3.31 m | 4.64 m x 3.31 m |
https://www.realtor.ca/real-estate/28453650/222-4040-upper-middle-road-burlington-tansley-tansley
Interested?
Contact us for more information
Veronica Almeida Hurtado
Salesperson
209 Speers Rd Unit 10
Oakville, Ontario L6K 2E9
