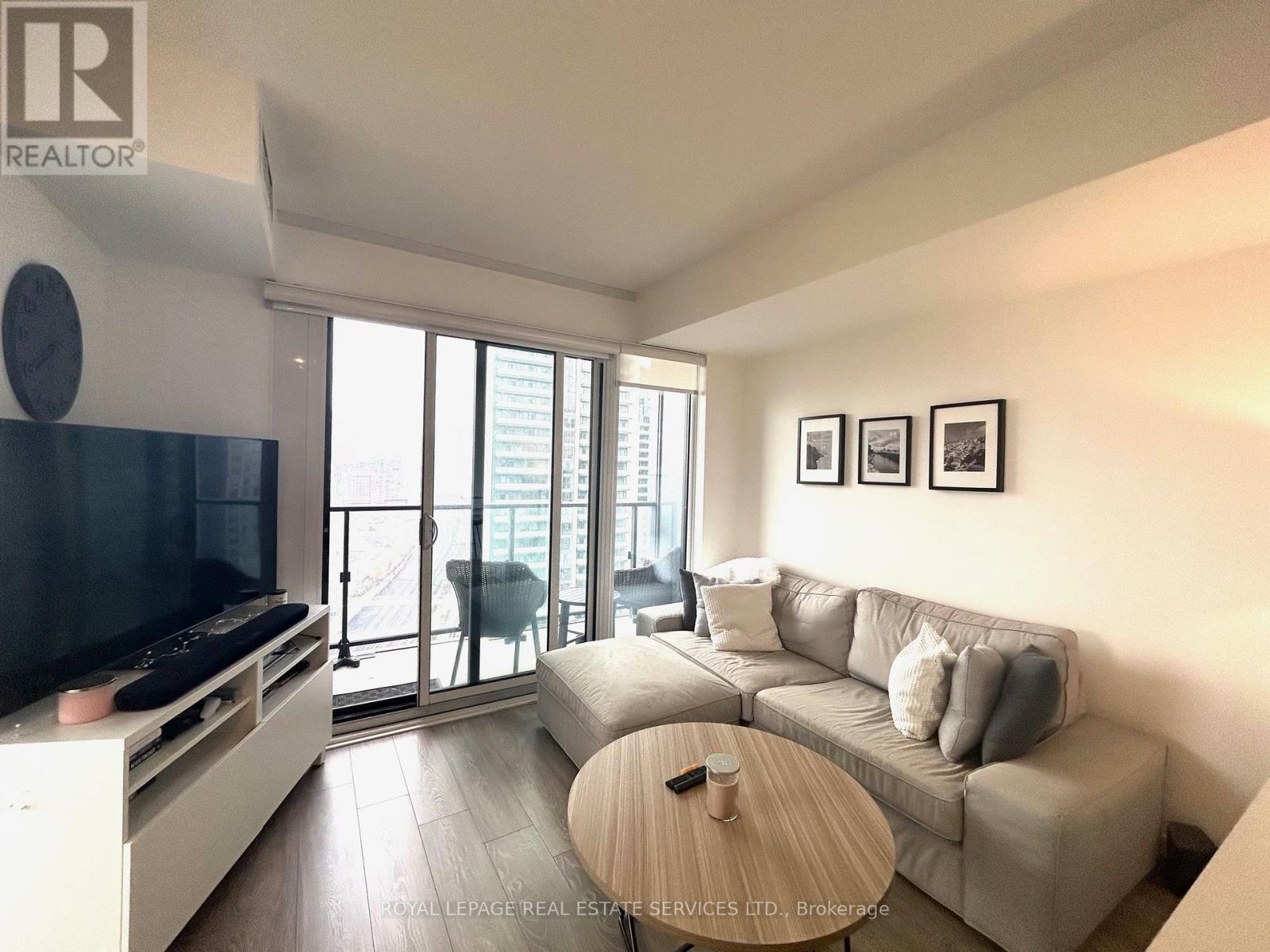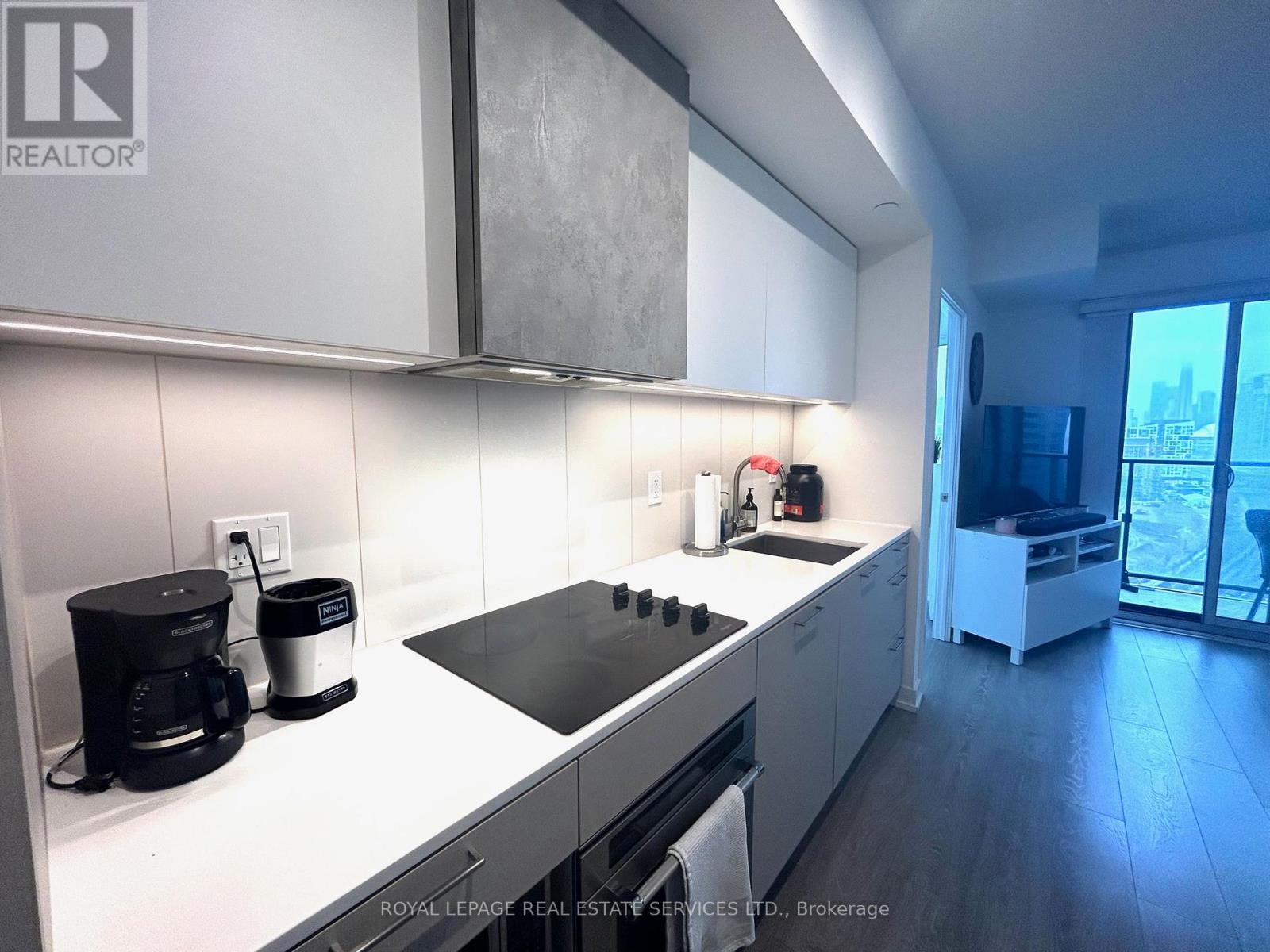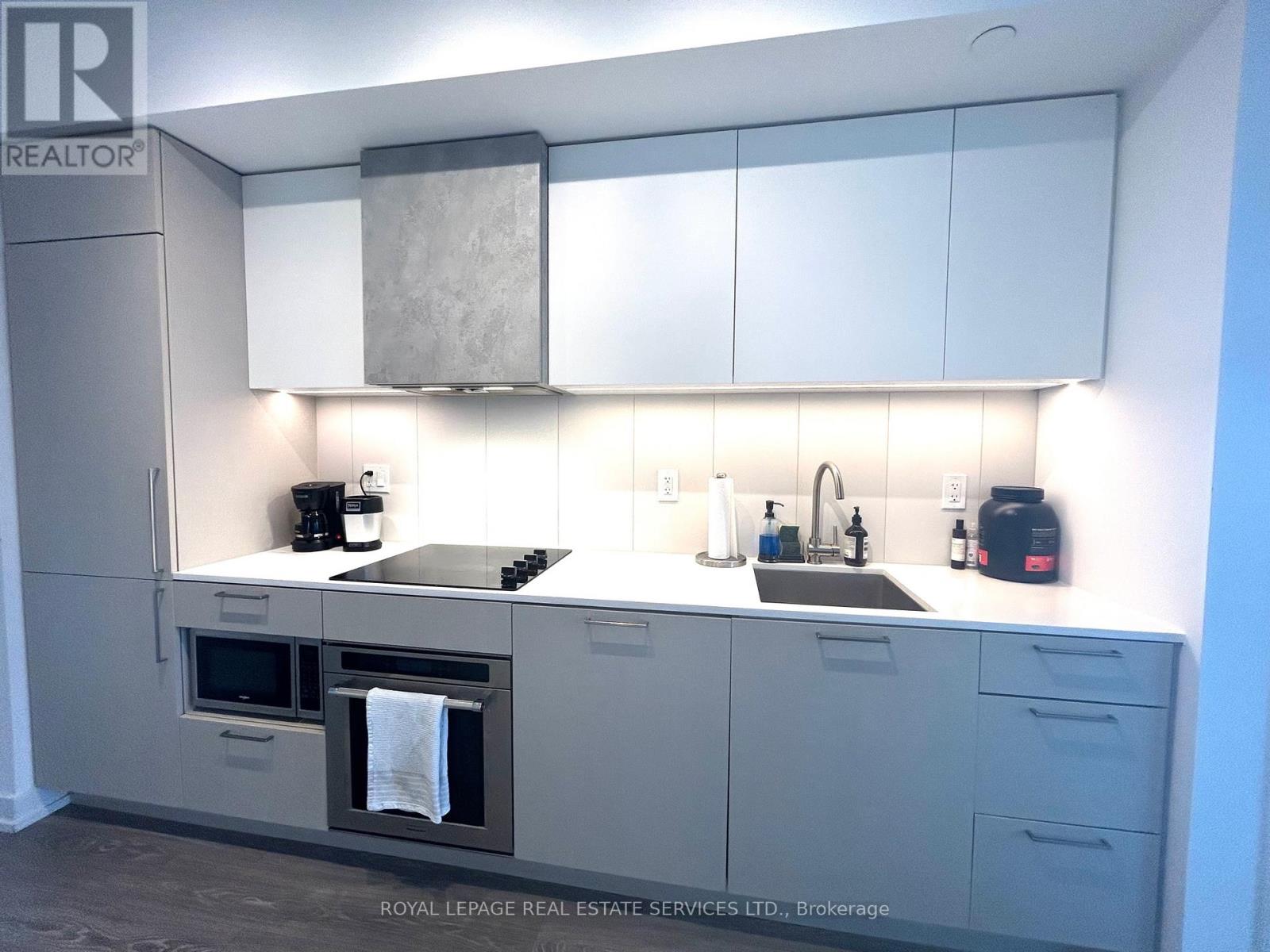2219 - 19 Western Battery Road Toronto, Ontario M6K 3S4
$638,000Maintenance, Common Area Maintenance, Insurance
$514.15 Monthly
Maintenance, Common Area Maintenance, Insurance
$514.15 MonthlyZen King West Condos is a development by Centre Court located at Strachan Ave. and King W. A unique of CORNER unit 1+Den with a view of CN Tower. Floor to Ceiling Windows bring in lots of natural lighting, the unit is bright, Spacious & well designed for One bedroom + Den, Den Can Be as 2nd Bedroom. Good Quality of Laminate Floor Throughout. This unit offers top of the line features and finishes. Sleek modern kitchen with B/I Appliances, Countertop stove, Quartz countertop and stylish back-splash, light combination color for the cabinets. Amenities will follow with the "Zen" branding and views of the city is phenomenal. Luxurious Amenities with 200 Meter Jogging (Running) Track, Relax at the 3,000 sqft Spa, Hot & Cold Plunge Pools, Steam Room, Gym and Yoga Facilities and Day-Care Center. Steps to Street Car To Financial District, U of T, OCAD. Minutes To The Downtown Core, Lake Ontario, parks and bars & restaurants. 1 Locker room included. Rogers Internet Included in the maintenance fee. Please note the pictures are used pervious photos. (id:61852)
Property Details
| MLS® Number | C12000777 |
| Property Type | Single Family |
| Neigbourhood | Fort York-Liberty Village |
| Community Name | Niagara |
| AmenitiesNearBy | Park, Public Transit, Schools |
| CommunityFeatures | Pet Restrictions, Community Centre, School Bus |
| Features | Balcony, Carpet Free |
Building
| BathroomTotal | 1 |
| BedroomsAboveGround | 1 |
| BedroomsBelowGround | 1 |
| BedroomsTotal | 2 |
| Age | 0 To 5 Years |
| Amenities | Security/concierge, Recreation Centre, Exercise Centre, Party Room, Storage - Locker |
| Appliances | Dishwasher, Dryer, Range, Stove, Washer, Window Coverings, Refrigerator |
| CoolingType | Central Air Conditioning |
| ExteriorFinish | Concrete |
| FlooringType | Laminate |
| FoundationType | Concrete, Poured Concrete |
| HeatingFuel | Natural Gas |
| HeatingType | Forced Air |
| SizeInterior | 499.9955 - 598.9955 Sqft |
| Type | Apartment |
Parking
| Underground | |
| No Garage |
Land
| Acreage | No |
| LandAmenities | Park, Public Transit, Schools |
Rooms
| Level | Type | Length | Width | Dimensions |
|---|---|---|---|---|
| Flat | Living Room | 3.5 m | 3.35 m | 3.5 m x 3.35 m |
| Flat | Dining Room | 3.5 m | 3.35 m | 3.5 m x 3.35 m |
| Flat | Kitchen | 3.5 m | 3.35 m | 3.5 m x 3.35 m |
| Flat | Primary Bedroom | 3.6 m | 3 m | 3.6 m x 3 m |
| Flat | Den | 3.3 m | 2.6 m | 3.3 m x 2.6 m |
https://www.realtor.ca/real-estate/27981122/2219-19-western-battery-road-toronto-niagara-niagara
Interested?
Contact us for more information
Sandy Sun
Broker
2520 Eglinton Ave West #207b
Mississauga, Ontario L5M 0Y4









































