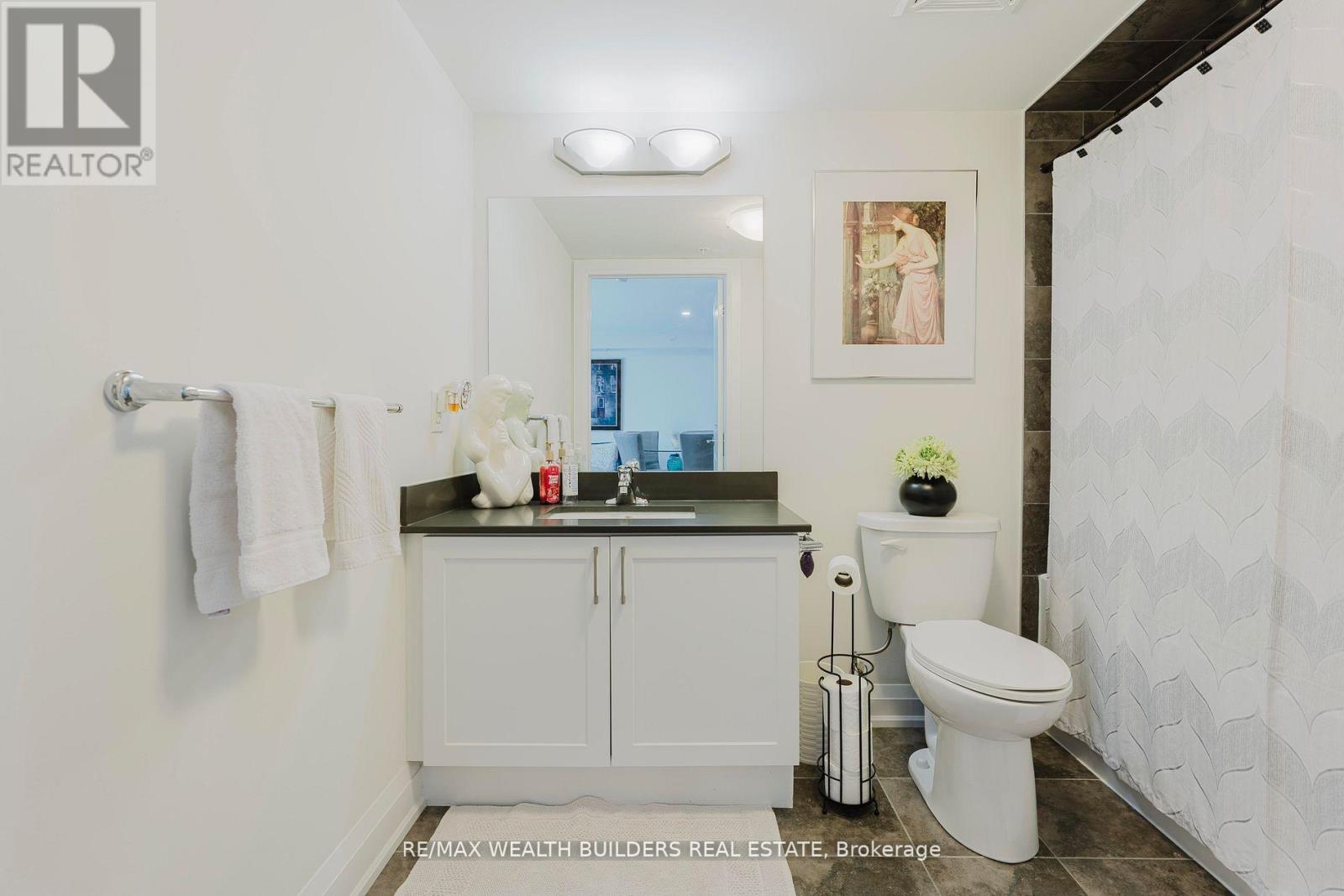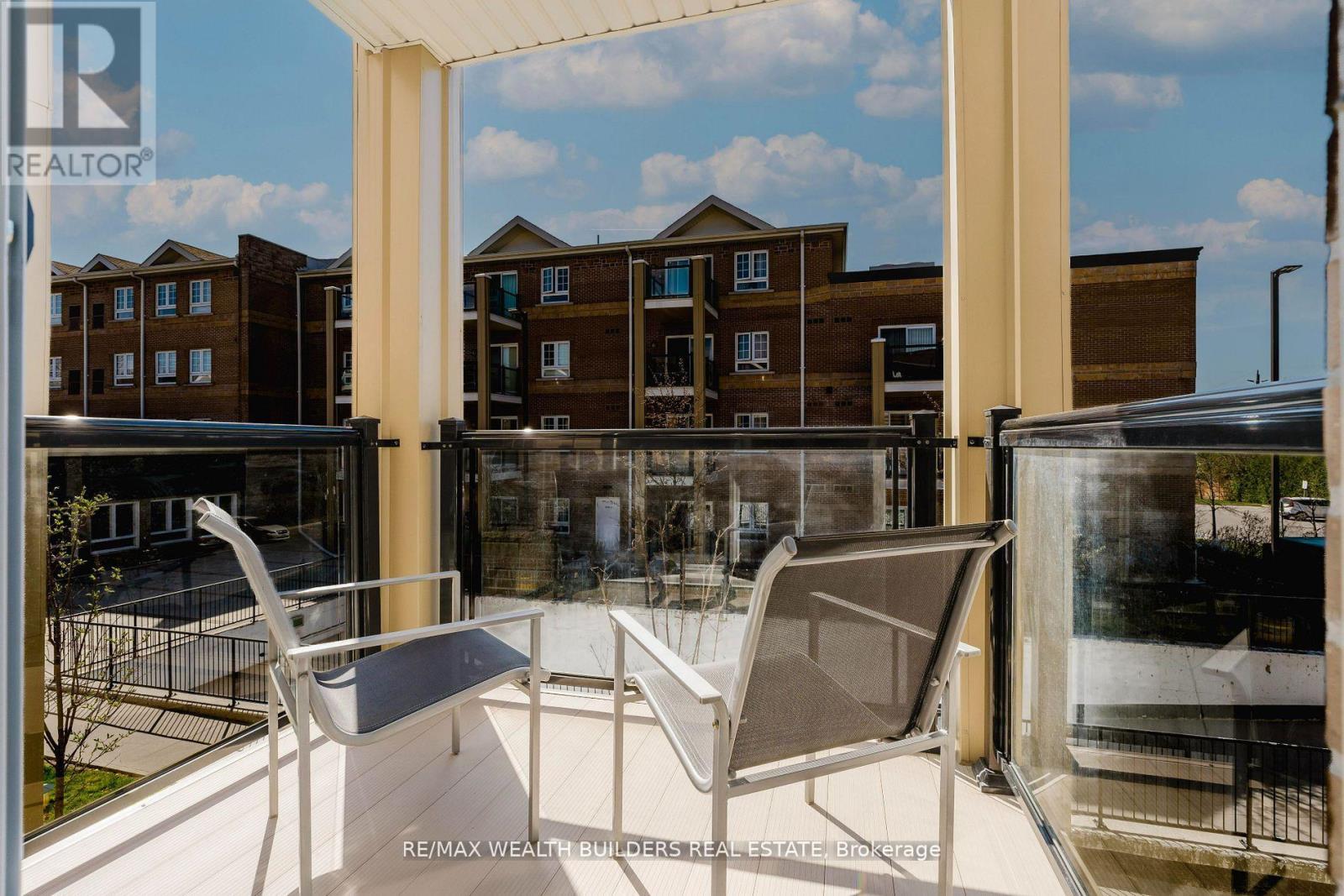2216 - 481 Rupert Avenue Whitchurch-Stouffville, Ontario L4A 1Y7
$588,000Maintenance, Common Area Maintenance, Insurance, Parking
$520 Monthly
Maintenance, Common Area Maintenance, Insurance, Parking
$520 MonthlyIntroducing This Bright And Spacious 740 Sqft, 1 Bedroom + Den Suite In The Sought-After Glengrove On The Park Condominiums, Located At 481 Rupert Ave In Charming Stouffville. This Meticulously Maintained Unit Features An Open-Concept Layout, Modern Finishes, And Large Windows Filling The Space With Natural Light. Your Dream Kitchen Includes Sleek Cabinetry And Full Sized, Stainless Steel Appliances, While The Bedroom Offers Ample Closet Space And A Serene Retreat. Enjoy Access To Fantastic Building Amenities, Including A Fitness Center And Scenic Parkland, Plus The Convenience Of Being Steps From Main Streets Shops, Dining, And Transit. With Such Low Maintenance Fees (Under $0.71/SQFT), This Is Perfect For First-Time Buyers Or Investors! Dont Miss This Opportunity In A Prime Whitchurch-Stouffville Location! (id:61852)
Property Details
| MLS® Number | N12168019 |
| Property Type | Single Family |
| Community Name | Stouffville |
| AmenitiesNearBy | Hospital, Schools |
| CommunityFeatures | Pet Restrictions, School Bus, Community Centre |
| EquipmentType | Water Heater |
| Features | Balcony, In Suite Laundry |
| ParkingSpaceTotal | 1 |
| PoolType | Indoor Pool |
| RentalEquipmentType | Water Heater |
| Structure | Patio(s) |
Building
| BathroomTotal | 1 |
| BedroomsAboveGround | 1 |
| BedroomsBelowGround | 1 |
| BedroomsTotal | 2 |
| Age | 0 To 5 Years |
| Amenities | Exercise Centre, Recreation Centre, Visitor Parking, Party Room, Storage - Locker |
| Appliances | Oven - Built-in, Dishwasher, Dryer, Microwave, Stove, Washer |
| CoolingType | Central Air Conditioning |
| ExteriorFinish | Concrete, Brick |
| FireProtection | Security System |
| FlooringType | Laminate |
| HeatingFuel | Natural Gas |
| HeatingType | Forced Air |
| SizeInterior | 700 - 799 Sqft |
| Type | Apartment |
Parking
| Underground | |
| Garage |
Land
| Acreage | No |
| LandAmenities | Hospital, Schools |
| LandscapeFeatures | Landscaped |
Rooms
| Level | Type | Length | Width | Dimensions |
|---|---|---|---|---|
| Ground Level | Kitchen | 3.69 m | 4.08 m | 3.69 m x 4.08 m |
| Ground Level | Dining Room | 5.3 m | 4.93 m | 5.3 m x 4.93 m |
| Ground Level | Primary Bedroom | 3.04 m | 3.59 m | 3.04 m x 3.59 m |
| Ground Level | Living Room | 5.3 m | 4.93 m | 5.3 m x 4.93 m |
| Ground Level | Den | 2.52 m | 1.92 m | 2.52 m x 1.92 m |
Interested?
Contact us for more information
Jeffrey Chen
Salesperson
45 Harbour Square #2
Toronto, Ontario M5J 2G4
Niesh Dissanayake
Salesperson
45 Harbour Square #2
Toronto, Ontario M5J 2G4





















