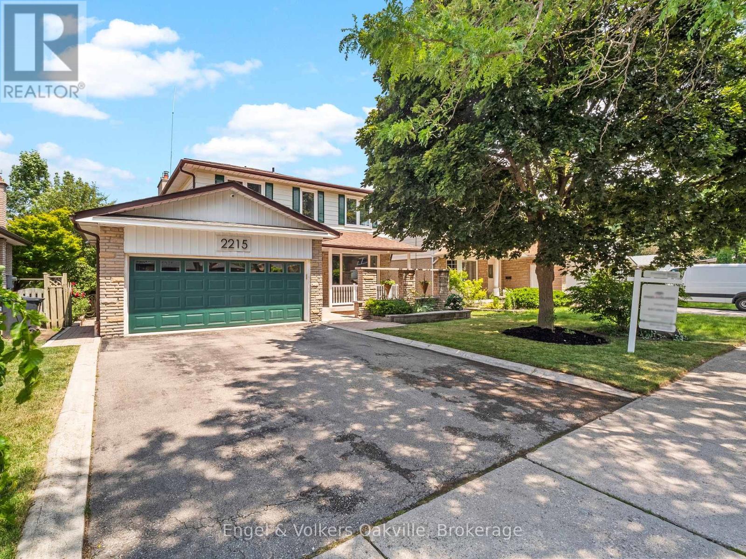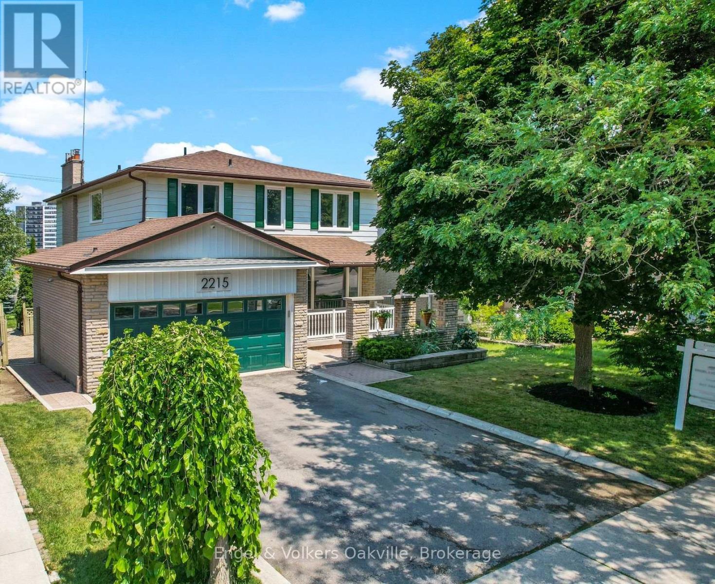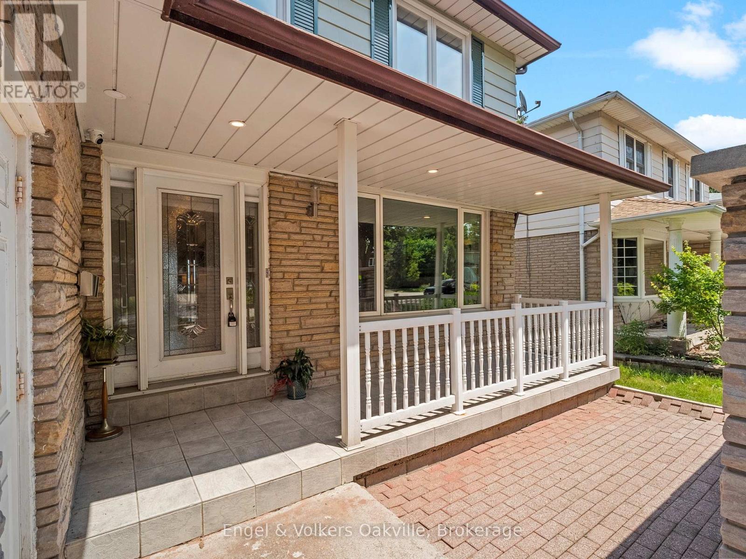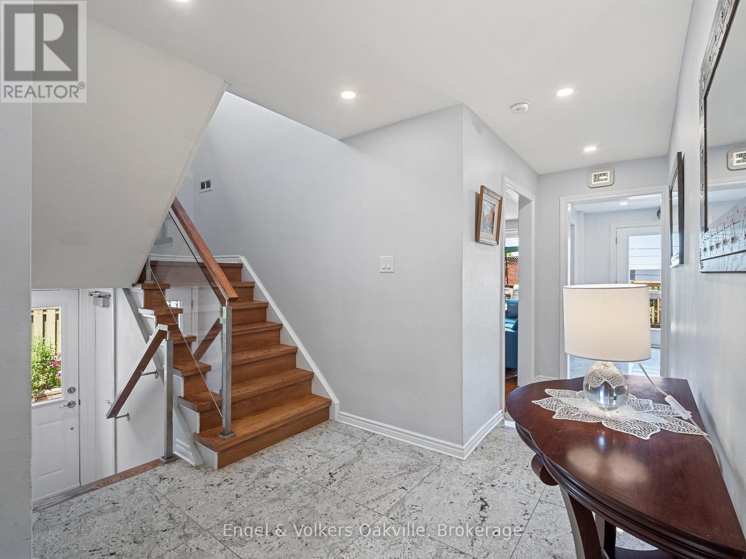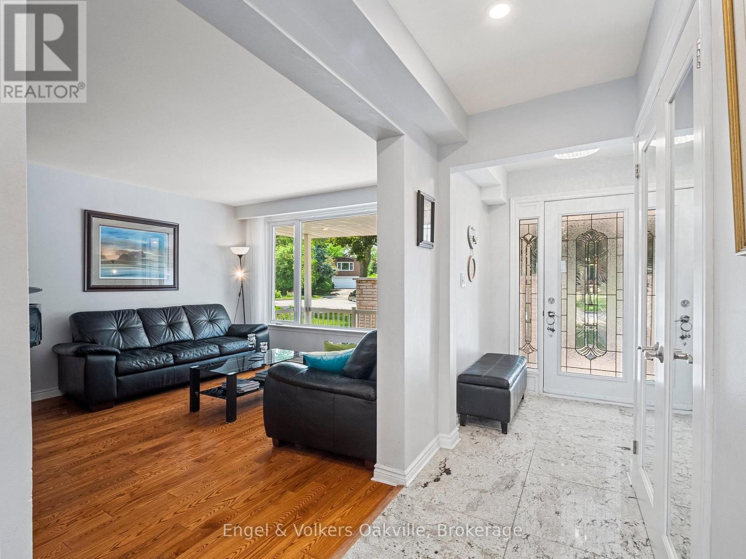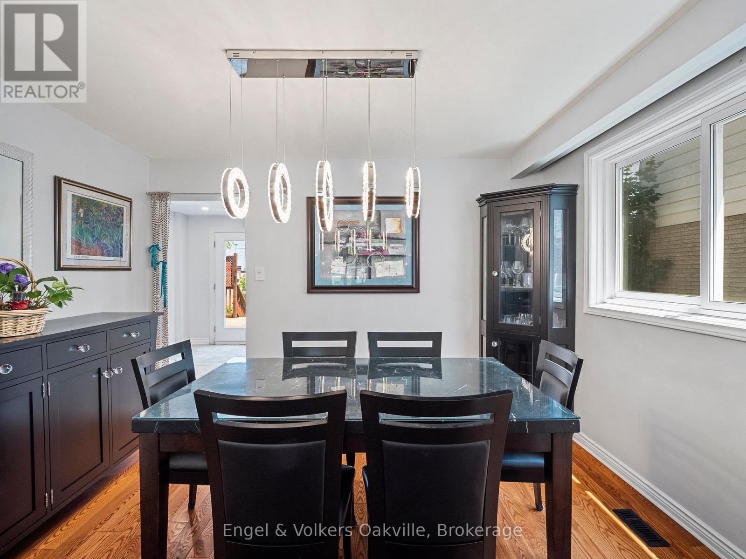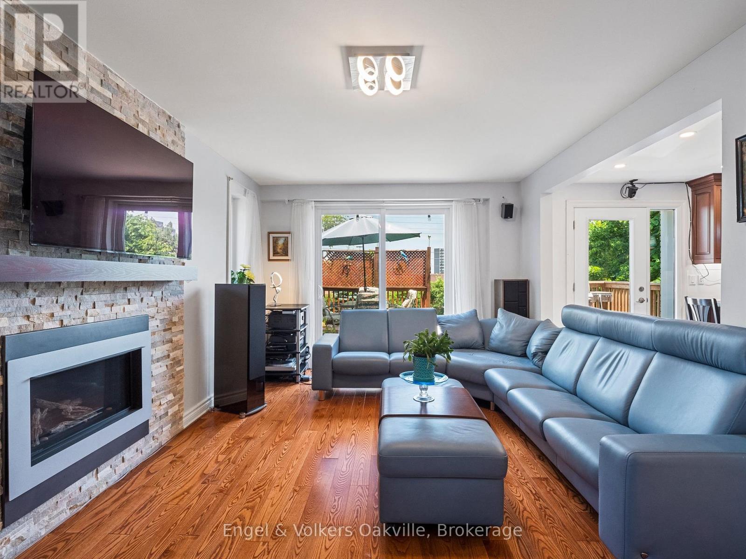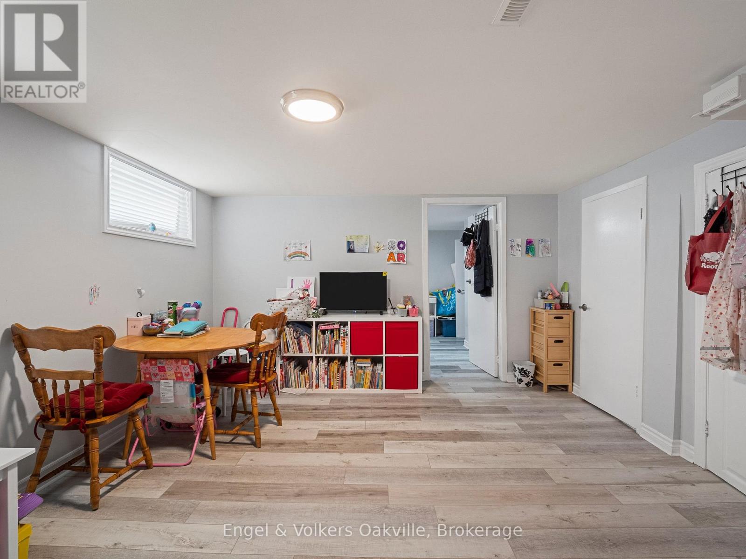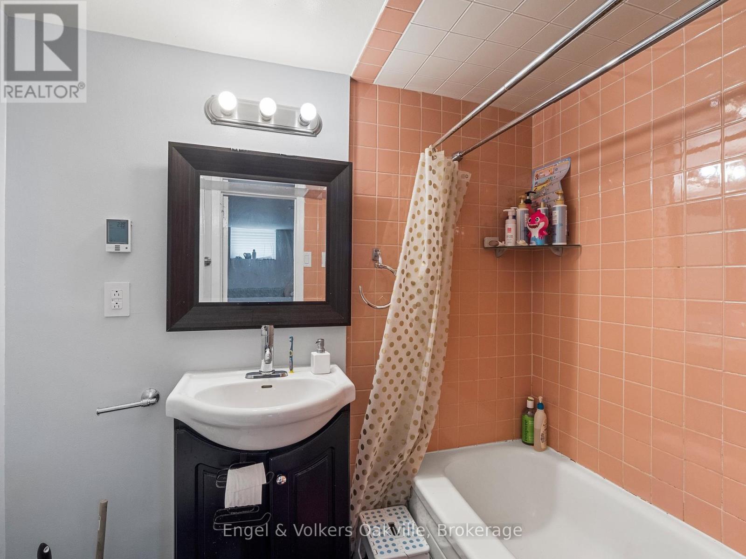2215 Springfield Court Mississauga, Ontario L5K 1V3
$1,595,000
Fantastic multi-family opportunity in the highly sought-after Sheridan Homelands. Over 3,000+ sqft of updated space, redone in 2020, offers a perfect blend of lifestyle, convenience, and accessibility. Easy access to the QEW, 5 min away from Clarkson Go, and within close proximity to the city! Enjoy easy commuting and steps away from parks, shopping, and fantastic schools! Very spacious main level, a naturally bright living/dining space and a fantastic family room to sit back and relax in front of the gas fireplace. 4 large bedrooms upstairs, including a primary suite with a spa-like ensuite bath, and ample wardrobe space. The lower level contains a LEGAL, fully-finished separate dwelling unit with its own entrance, featuring an additional 2 bedrooms, bathroom, kitchen, laundry, and family room. Potential for a 3rd bedroom/dwelling unit. Ideal for rental income or an in-law suite. Many thoughtful designs throughout, including a heated workshop/garage with plenty of industrial steel storage shelves, built-in wired and wireless network, and pre-wired 7.2 sound system in the family room. NEW furnace & A/AC with integrated HRV + an Ecobee eco smart thermostat. Soundproofing between rental unit and main floor. (id:61852)
Property Details
| MLS® Number | W12130689 |
| Property Type | Single Family |
| Neigbourhood | Sheridan |
| Community Name | Sheridan |
| AmenitiesNearBy | Hospital, Place Of Worship, Public Transit, Schools |
| CommunityFeatures | School Bus |
| Features | Flat Site, In-law Suite |
| ParkingSpaceTotal | 6 |
| Structure | Deck |
Building
| BathroomTotal | 4 |
| BedroomsAboveGround | 4 |
| BedroomsBelowGround | 2 |
| BedroomsTotal | 6 |
| Age | 31 To 50 Years |
| Amenities | Fireplace(s), Separate Electricity Meters |
| Appliances | Garage Door Opener Remote(s), Microwave, Hood Fan, Stove, Refrigerator |
| BasementFeatures | Apartment In Basement |
| BasementType | Full |
| ConstructionStyleAttachment | Detached |
| CoolingType | Central Air Conditioning |
| ExteriorFinish | Aluminum Siding, Brick |
| FireplacePresent | Yes |
| FireplaceTotal | 2 |
| FoundationType | Block |
| HalfBathTotal | 1 |
| HeatingFuel | Natural Gas |
| HeatingType | Forced Air |
| StoriesTotal | 2 |
| SizeInterior | 2000 - 2500 Sqft |
| Type | House |
| UtilityWater | Municipal Water |
Parking
| Attached Garage | |
| Garage |
Land
| Acreage | No |
| LandAmenities | Hospital, Place Of Worship, Public Transit, Schools |
| Sewer | Sanitary Sewer |
| SizeDepth | 150 Ft |
| SizeFrontage | 50 Ft |
| SizeIrregular | 50 X 150 Ft |
| SizeTotalText | 50 X 150 Ft|under 1/2 Acre |
| ZoningDescription | R3 |
Rooms
| Level | Type | Length | Width | Dimensions |
|---|---|---|---|---|
| Second Level | Primary Bedroom | 4.47 m | 3.91 m | 4.47 m x 3.91 m |
| Second Level | Bedroom 2 | 5 m | 3.05 m | 5 m x 3.05 m |
| Second Level | Bedroom 3 | 3.91 m | 3.07 m | 3.91 m x 3.07 m |
| Second Level | Bedroom 4 | 3.63 m | 3.28 m | 3.63 m x 3.28 m |
| Basement | Primary Bedroom | 3.78 m | 3.2 m | 3.78 m x 3.2 m |
| Basement | Bedroom | 3.1 m | 3.48 m | 3.1 m x 3.48 m |
| Basement | Recreational, Games Room | 4.39 m | 3.48 m | 4.39 m x 3.48 m |
| Main Level | Living Room | 5.13 m | 3.68 m | 5.13 m x 3.68 m |
| Main Level | Dining Room | 3.68 m | 3.07 m | 3.68 m x 3.07 m |
| Main Level | Kitchen | 5.08 m | 3.28 m | 5.08 m x 3.28 m |
| Main Level | Family Room | 3.38 m | 5.54 m | 3.38 m x 5.54 m |
| Other | Laundry Room | Measurements not available |
Utilities
| Cable | Available |
| Electricity | Installed |
| Sewer | Installed |
https://www.realtor.ca/real-estate/28273607/2215-springfield-court-mississauga-sheridan-sheridan
Interested?
Contact us for more information
Mitchell Raleigh
Salesperson
226 Lakeshore Rd E
Oakville, Ontario L6J 1H8
Lloyd Pisapio
Salesperson
226 Lakeshore Rd E
Oakville, Ontario L6J 1H8
