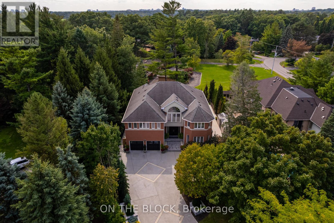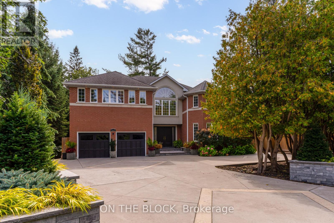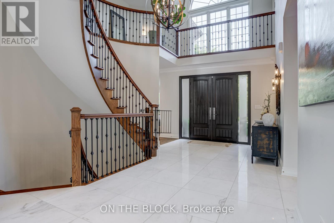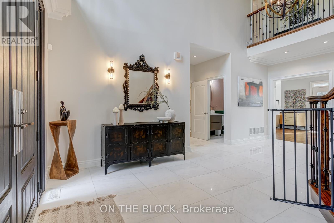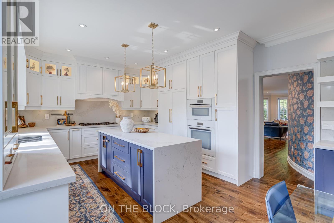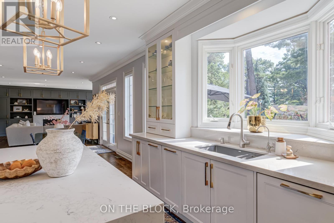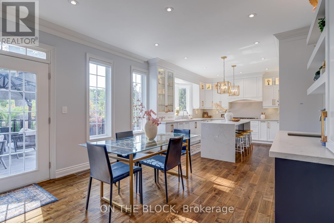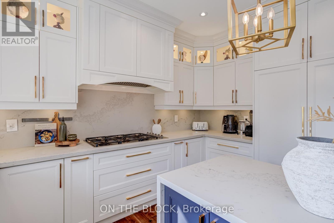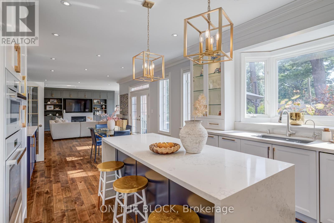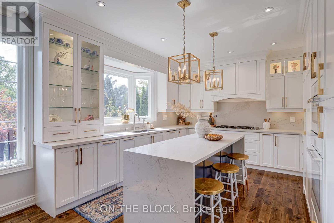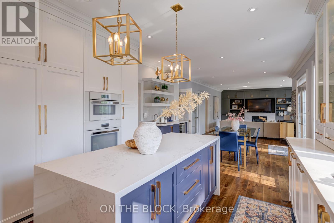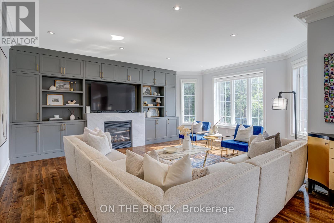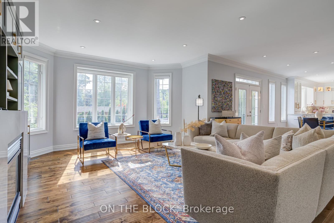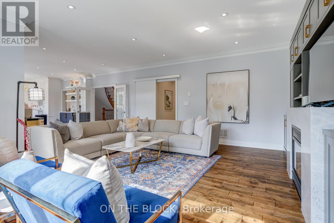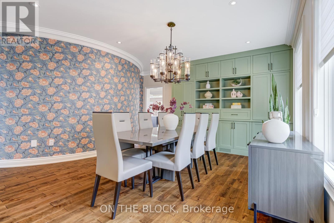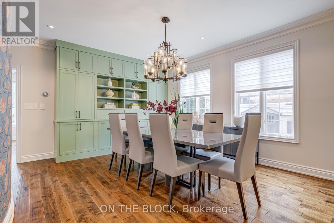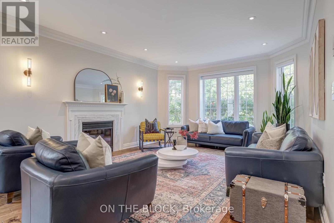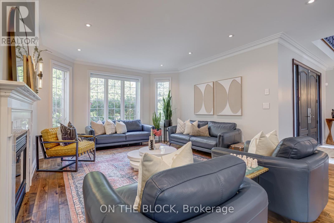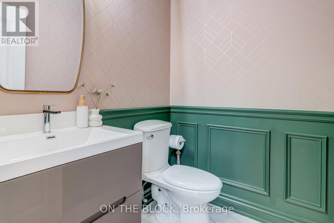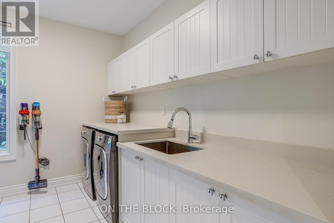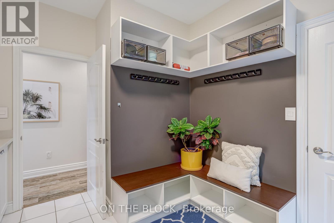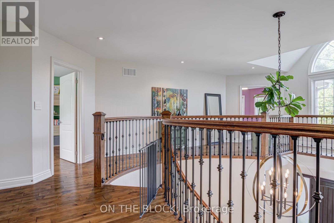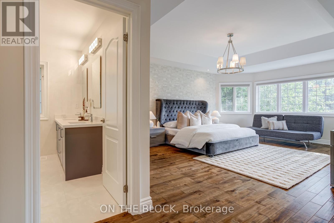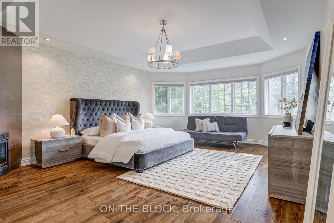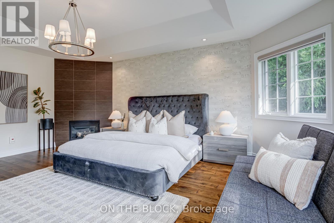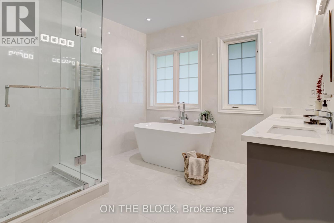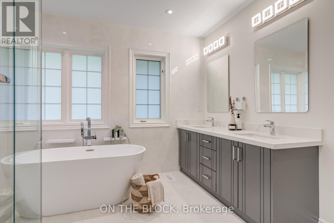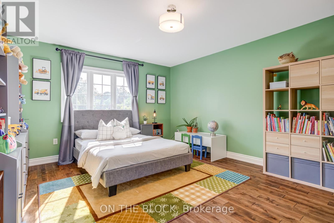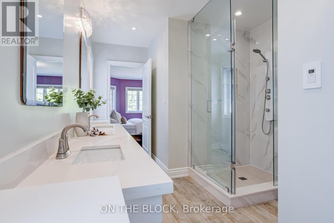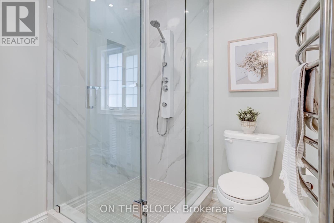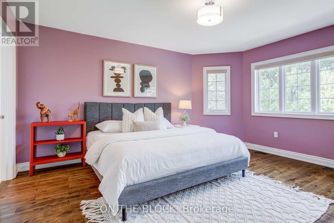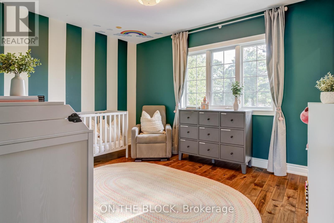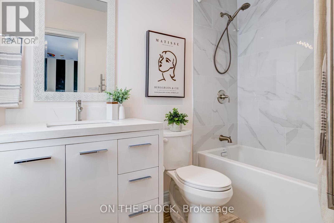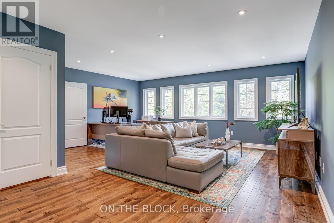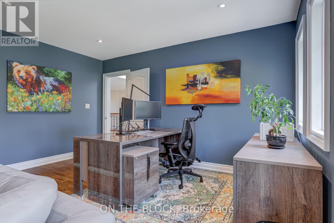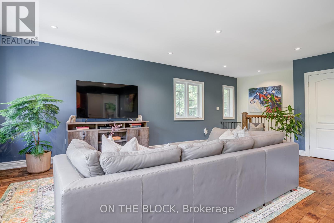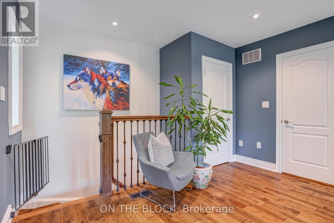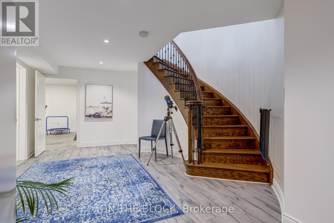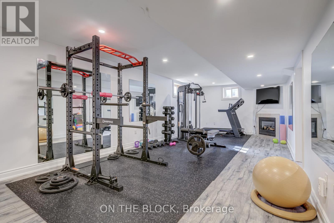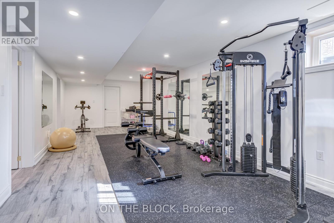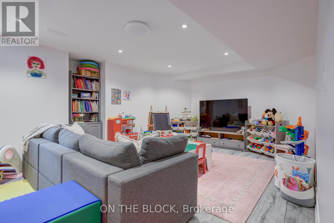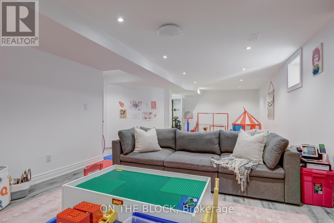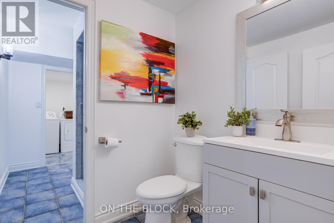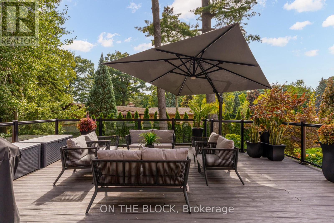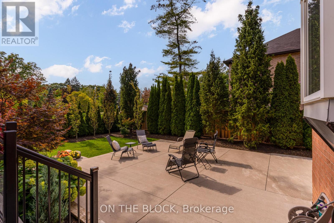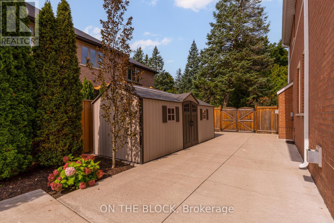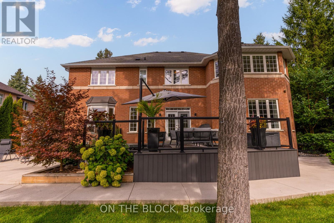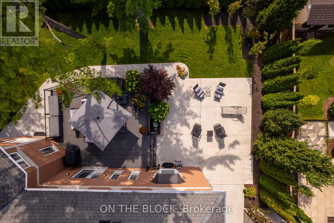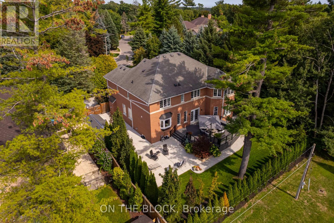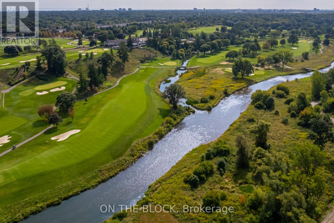2212 Oneida Court Mississauga, Ontario L5C 4G5
$2,999,999
Step into this stunning custom-built 5-bedroom, 5-bathroom home, perfectly positioned on a quiet court with lots of privacy. Almost 6,000 sq. ft. of thoughtfully designed living space offers comfort, style, and privacy for the whole family. The heart of the home is the entertainers kitchen with top-of-the-line Miele appliances, waterfall island, and a convenient coffee bar, overlooking the beautifully landscaped backyard. Floor-to-ceiling custom cabinetry in the family and dining rooms adds elegance and functionality, while four gas fireplaces create warmth throughout. Upstairs, the primary suite features a luxurious five-piece ensuite, and a semi-ensuite connects two additional bedrooms. A second staircase provides easy access to the upper level, and the finished basement adds versatile space for recreation or work. The home is filled with natural light in every room, boasts spacious layouts, and includes a large mudroom, extensive closet and storage space, and generous driveway parking for 10+ vehicles. The beautifully landscaped front and back yards create a private oasis, complete with mature trees, custom stone planters, and a large backyard shed. Nestled on a quiet cul-de-sac, the home offers winding streets, walking and biking paths, and easy access to schools, parks, recreation, shopping, and Port Credit. (id:61852)
Property Details
| MLS® Number | W12398215 |
| Property Type | Single Family |
| Neigbourhood | Cooksville |
| Community Name | Erindale |
| EquipmentType | Water Heater |
| Features | Carpet Free |
| ParkingSpaceTotal | 10 |
| RentalEquipmentType | Water Heater |
| Structure | Shed |
Building
| BathroomTotal | 5 |
| BedroomsAboveGround | 5 |
| BedroomsTotal | 5 |
| Age | 16 To 30 Years |
| Appliances | Garage Door Opener Remote(s), Central Vacuum, Dishwasher, Dryer, Garage Door Opener, Microwave, Stove, Washer, Window Coverings, Refrigerator |
| BasementDevelopment | Finished |
| BasementType | Full (finished) |
| ConstructionStyleAttachment | Detached |
| CoolingType | Central Air Conditioning |
| ExteriorFinish | Brick |
| FireplacePresent | Yes |
| FireplaceTotal | 4 |
| FlooringType | Hardwood, Laminate |
| FoundationType | Unknown |
| HalfBathTotal | 1 |
| HeatingFuel | Natural Gas |
| HeatingType | Forced Air |
| StoriesTotal | 2 |
| SizeInterior | 3500 - 5000 Sqft |
| Type | House |
| UtilityWater | Municipal Water |
Parking
| Garage |
Land
| Acreage | No |
| LandscapeFeatures | Landscaped |
| Sewer | Sanitary Sewer |
| SizeDepth | 129 Ft ,2 In |
| SizeFrontage | 69 Ft ,2 In |
| SizeIrregular | 69.2 X 129.2 Ft |
| SizeTotalText | 69.2 X 129.2 Ft |
Rooms
| Level | Type | Length | Width | Dimensions |
|---|---|---|---|---|
| Second Level | Primary Bedroom | 6.07 m | 4.63 m | 6.07 m x 4.63 m |
| Second Level | Bedroom 2 | 5.06 m | 4.11 m | 5.06 m x 4.11 m |
| Second Level | Bedroom 3 | 4.77 m | 4.29 m | 4.77 m x 4.29 m |
| Second Level | Bedroom 4 | 3.95 m | 3.16 m | 3.95 m x 3.16 m |
| Second Level | Bedroom 5 | 6.46 m | 6.17 m | 6.46 m x 6.17 m |
| Basement | Recreational, Games Room | 11.23 m | 5.11 m | 11.23 m x 5.11 m |
| Basement | Exercise Room | 10.12 m | 3.91 m | 10.12 m x 3.91 m |
| Main Level | Living Room | 5.98 m | 4.25 m | 5.98 m x 4.25 m |
| Main Level | Laundry Room | 3.26 m | 3.14 m | 3.26 m x 3.14 m |
| Main Level | Dining Room | 4.56 m | 3.95 m | 4.56 m x 3.95 m |
| Main Level | Kitchen | 4.33 m | 3.88 m | 4.33 m x 3.88 m |
| Main Level | Eating Area | 6.03 m | 4 m | 6.03 m x 4 m |
| Main Level | Family Room | 6.2 m | 4.75 m | 6.2 m x 4.75 m |
https://www.realtor.ca/real-estate/28851180/2212-oneida-court-mississauga-erindale-erindale
Interested?
Contact us for more information
Katie Steinfeld
Broker of Record
8611 Weston Rd #31
Woodbridge, Ontario L4L 9P1
