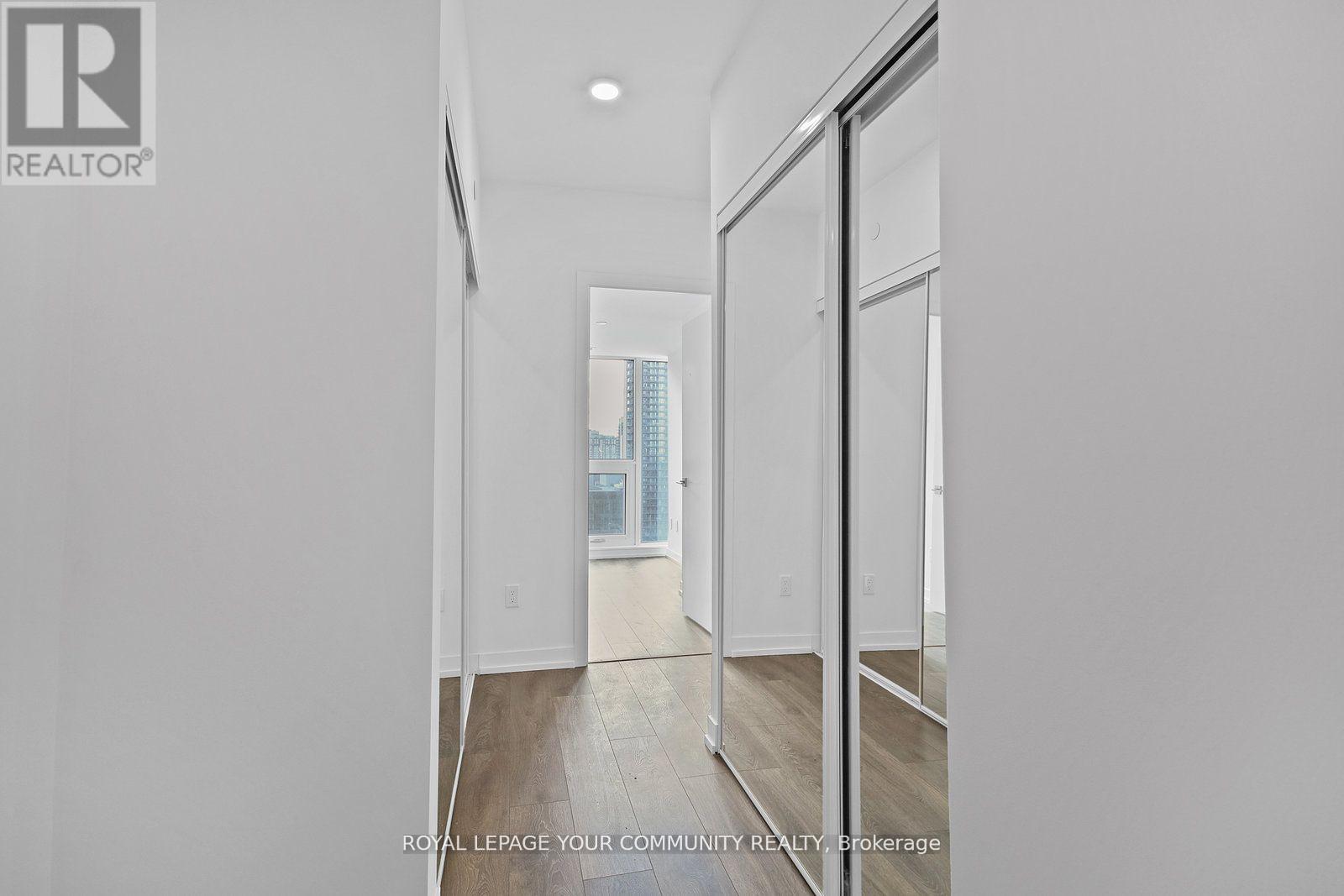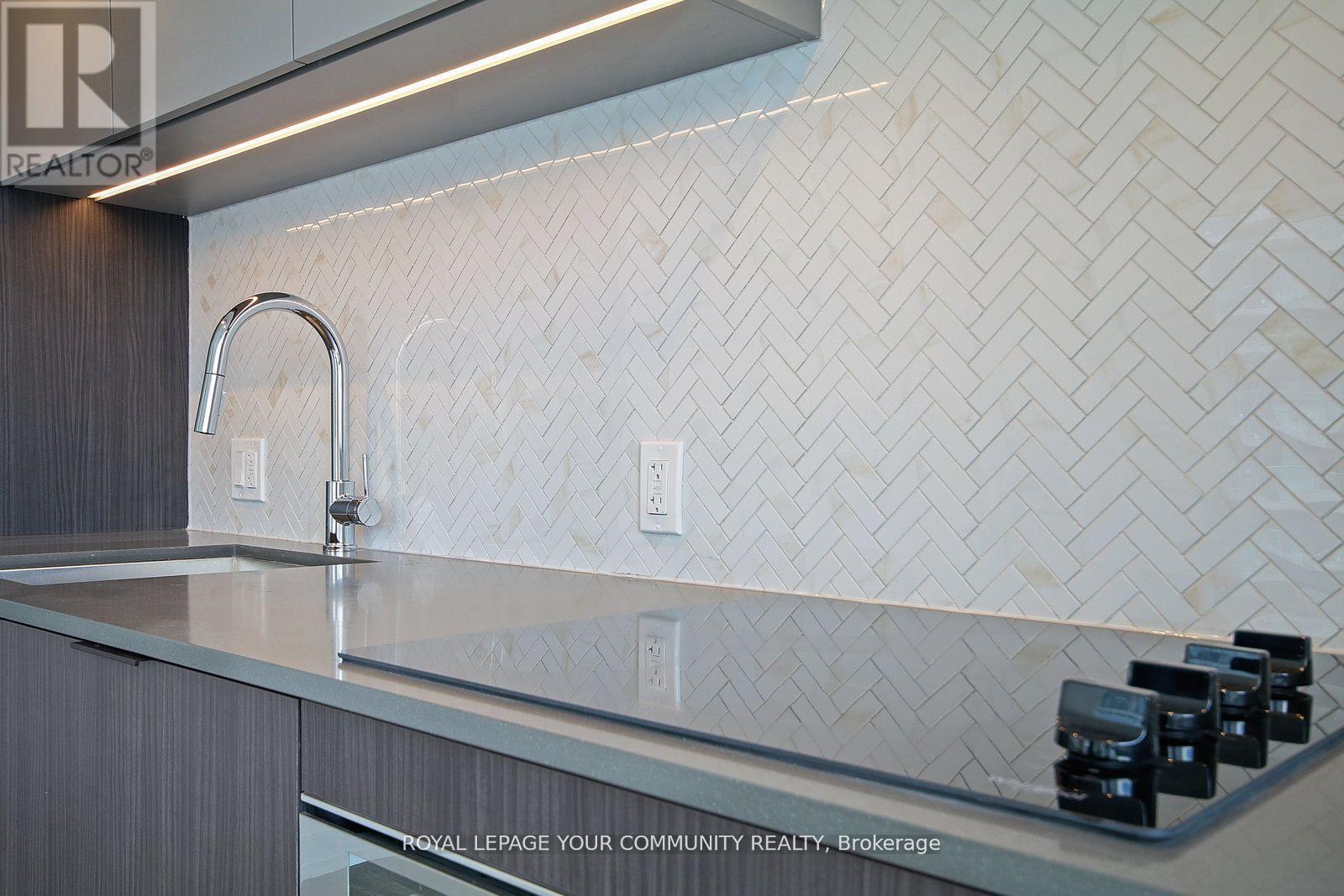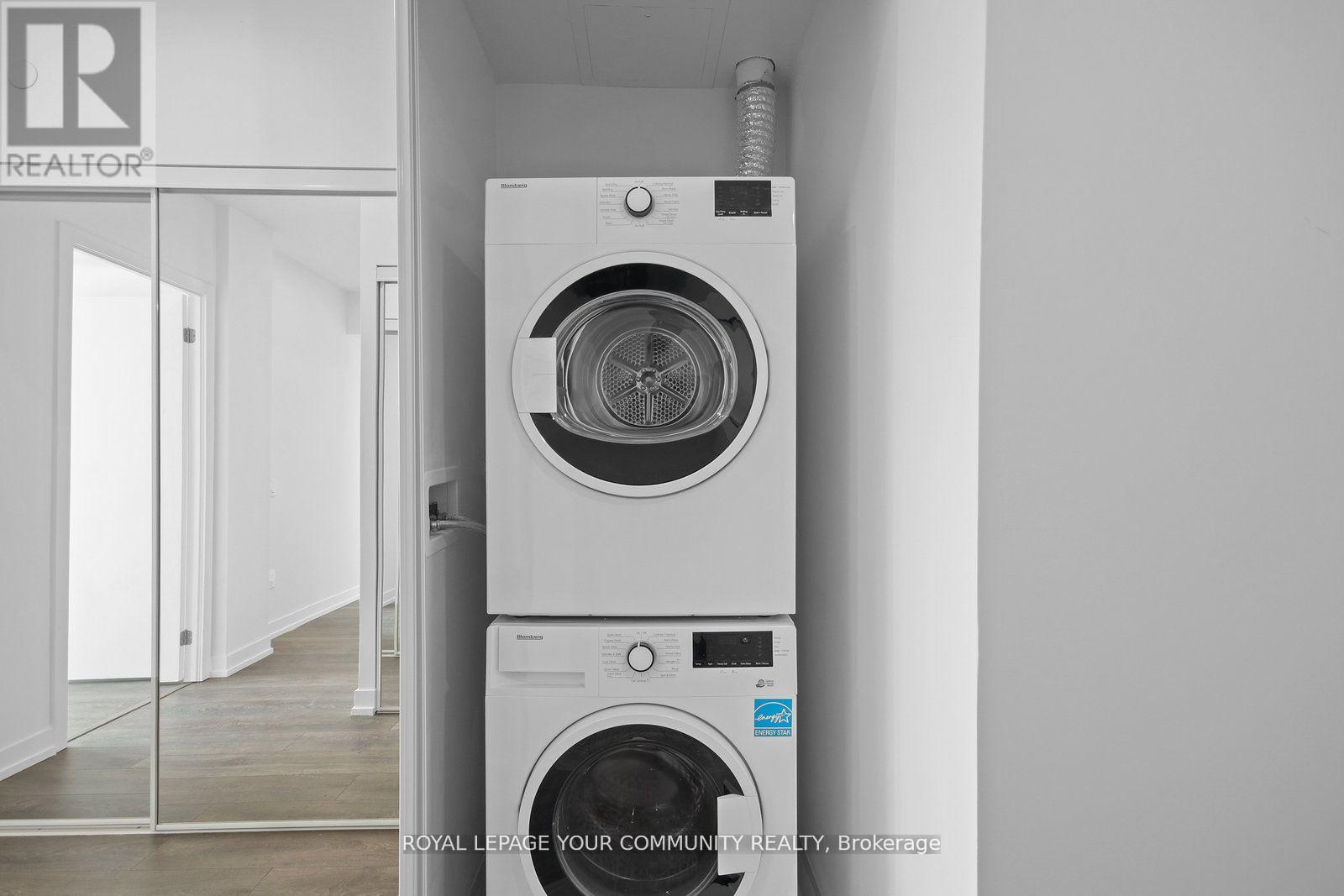2212 - 82 Dalhousie Street Toronto, Ontario M5B 0C5
$2,850 Monthly
Step into this new 2-bedroom, 2-bathroom residence, thoughtfully designed with a sleek, modern aesthetic and timeless neutral tones. The gourmet kitchen features a striking herringbone tile backsplash, integrated high-end appliances, and a clean, contemporary finish perfect for both cooking and entertaining. Expansive floor-to-ceiling windows flood the space with natural light and showcase breathtaking panoramic views of the city, including the iconic St. Michaels Cathedral. Located in the vibrant heart of downtown Toronto, you're just moments from Toronto Metropolitan University (formerly Ryerson), University of Toronto, and George Brown College, with convenient access to TTC and subway lines. Live steps from top urban destinations like the Eaton Centre, Yonge-Dundas Square, and an exciting mix of dining, shopping, and entertainment options. Residents enjoy a full suite of upscale amenities, including 24/7 concierge service, a fully equipped fitness centre, outdoor lounge, and more offering the ultimate downtown lifestyle. (id:61852)
Property Details
| MLS® Number | C12174424 |
| Property Type | Single Family |
| Neigbourhood | Toronto Centre |
| Community Name | Church-Yonge Corridor |
| CommunityFeatures | Pet Restrictions |
| ParkingSpaceTotal | 1 |
Building
| BathroomTotal | 2 |
| BedroomsAboveGround | 2 |
| BedroomsTotal | 2 |
| Age | New Building |
| Amenities | Security/concierge, Recreation Centre, Visitor Parking |
| Appliances | Dishwasher, Dryer, Microwave, Stove, Washer, Refrigerator |
| CoolingType | Central Air Conditioning |
| HeatingFuel | Natural Gas |
| HeatingType | Forced Air |
| SizeInterior | 600 - 699 Sqft |
| Type | Apartment |
Parking
| Underground | |
| Garage |
Land
| Acreage | No |
Rooms
| Level | Type | Length | Width | Dimensions |
|---|---|---|---|---|
| Main Level | Foyer | Measurements not available | ||
| Main Level | Primary Bedroom | 2.82 m | 2.59 m | 2.82 m x 2.59 m |
| Main Level | Bedroom 2 | 3.2 m | 2.74 m | 3.2 m x 2.74 m |
| Main Level | Kitchen | 3.05 m | 2.44 m | 3.05 m x 2.44 m |
| Main Level | Living Room | 3.05 m | 2.44 m | 3.05 m x 2.44 m |
| Main Level | Bathroom | Measurements not available | ||
| Main Level | Bathroom | Measurements not available |
Interested?
Contact us for more information
Jatin Gill
Broker
8854 Yonge Street
Richmond Hill, Ontario L4C 0T4

























