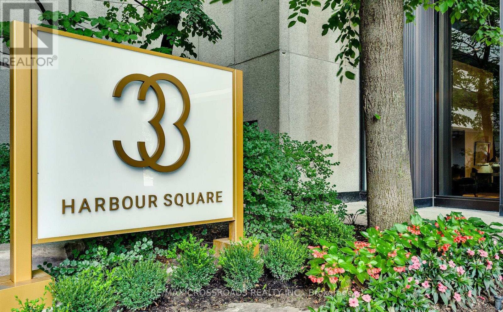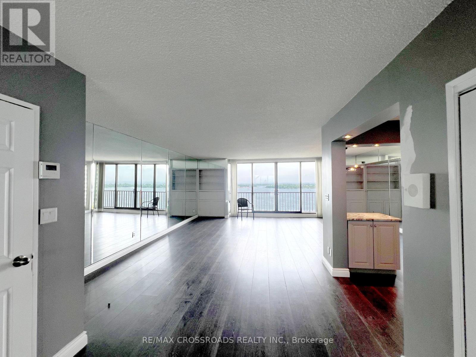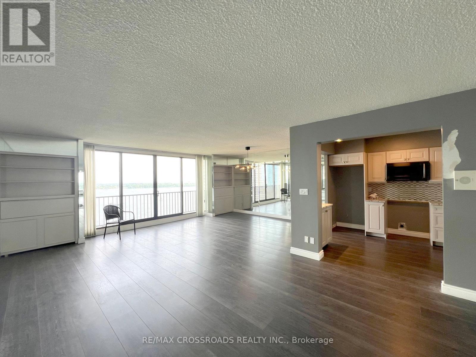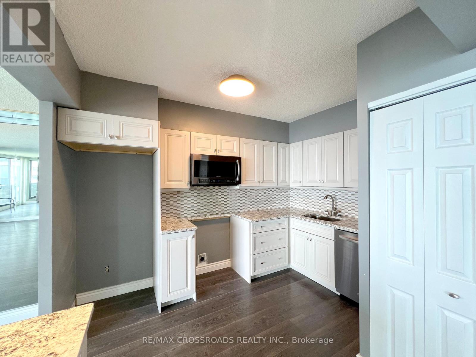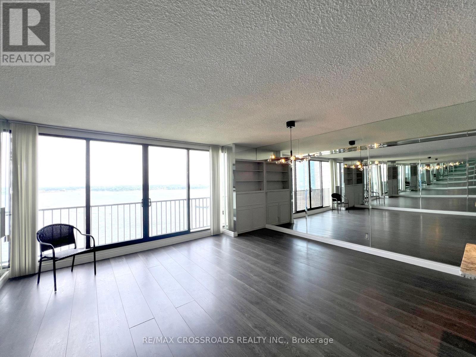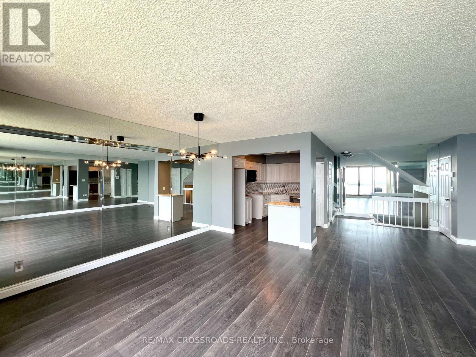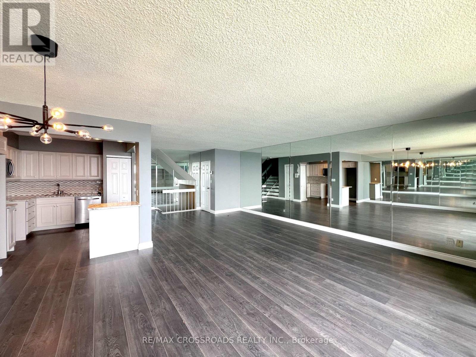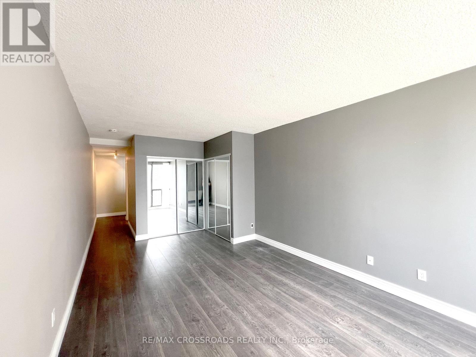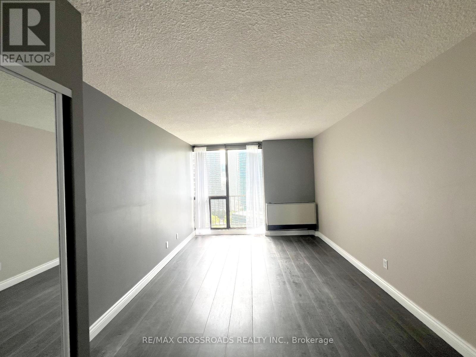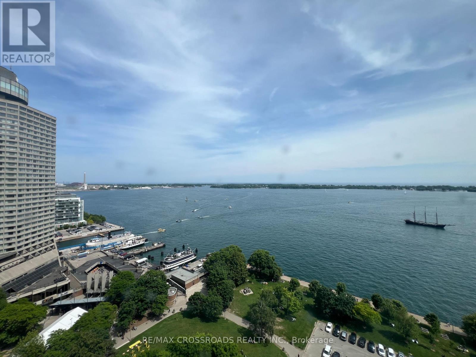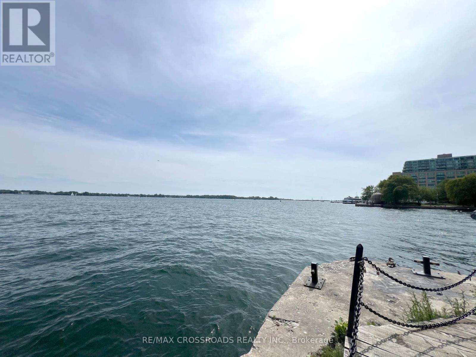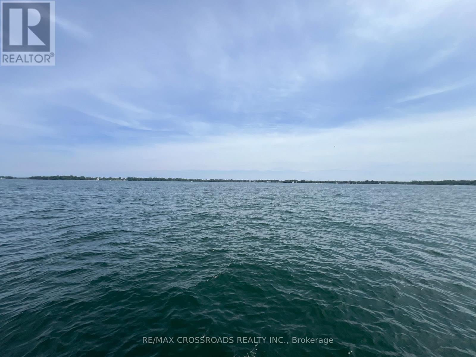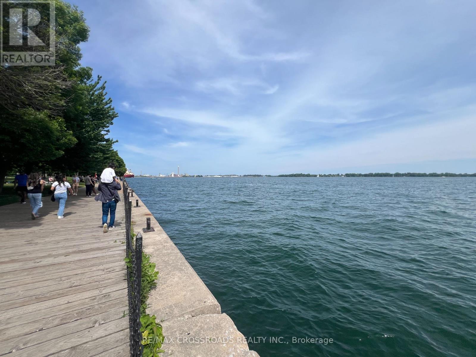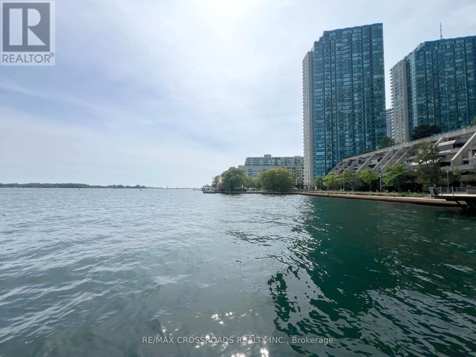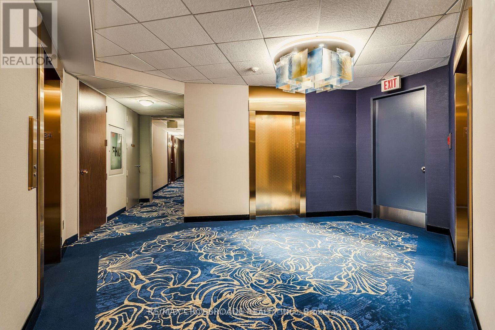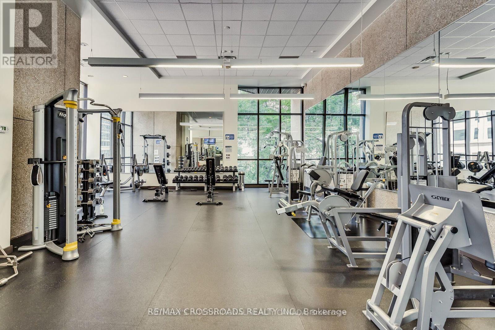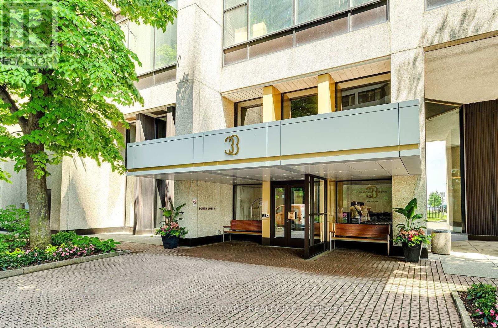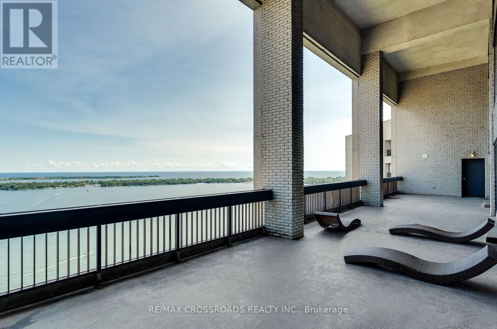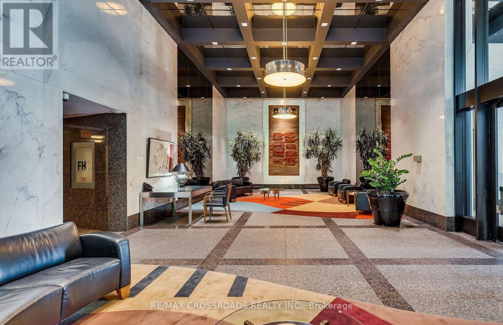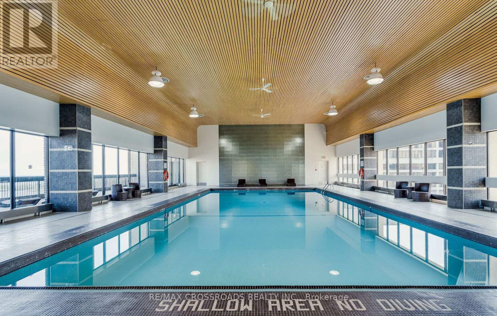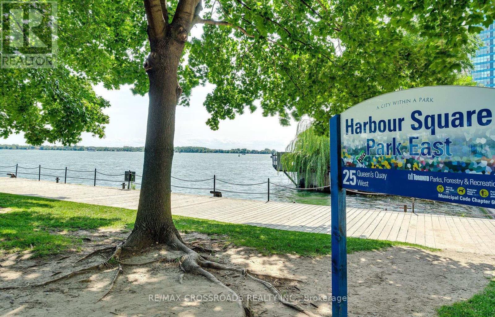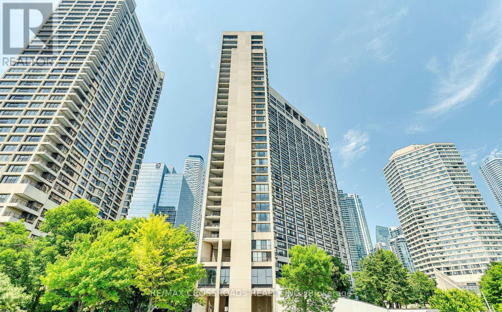2212 - 33 Harbour Square Toronto, Ontario M5J 2G2
$775,000Maintenance, Cable TV, Common Area Maintenance, Heat, Electricity, Insurance, Parking, Water
$1,087.87 Monthly
Maintenance, Cable TV, Common Area Maintenance, Heat, Electricity, Insurance, Parking, Water
$1,087.87 MonthlyDont miss this incredible opportunity to own a two-level condo in the highly sought-after Harbour front community! This spacious unit boasts breathtaking, unobstructed lake views from two Juliette balconies, with a bright south exposure from the living/dining area and stunning city views from the oversized lower-level primary bedroom. Floor-to-ceiling windows and mirrored walls flood the space with natural light, enhancing the open, airy feel throughout. Enjoy five-star amenities including 24/7 concierge and security, a fully equipped fitness centre with Peloton bikes, indoor saltwater pool with outdoor deck overlooking the lake, sauna, massive rooftop terrace with BBQs and gardens, and rare downtown shuttle service. Walking distance to Union Station, the PATH, financial & entertainment districts, Toronto Island, and more. Ample visitor parking included. The property is being sold as-is condition and under Power of Sale. (id:61852)
Property Details
| MLS® Number | C12428482 |
| Property Type | Single Family |
| Neigbourhood | Spadina—Fort York |
| Community Name | Waterfront Communities C1 |
| AmenitiesNearBy | Public Transit, Marina, Park, Place Of Worship |
| CommunityFeatures | Pets Not Allowed |
| Features | Balcony, Carpet Free |
| ParkingSpaceTotal | 1 |
| PoolType | Indoor Pool |
| ViewType | View Of Water |
| WaterFrontType | Waterfront |
Building
| BathroomTotal | 1 |
| BedroomsAboveGround | 1 |
| BedroomsTotal | 1 |
| Amenities | Recreation Centre, Exercise Centre, Sauna |
| Appliances | Dishwasher |
| ArchitecturalStyle | Multi-level |
| BasementType | None |
| CoolingType | Central Air Conditioning |
| ExteriorFinish | Concrete |
| FlooringType | Laminate |
| HeatingFuel | Electric |
| HeatingType | Baseboard Heaters |
| SizeInterior | 1000 - 1199 Sqft |
| Type | Apartment |
Parking
| Underground | |
| Garage |
Land
| Acreage | No |
| LandAmenities | Public Transit, Marina, Park, Place Of Worship |
Rooms
| Level | Type | Length | Width | Dimensions |
|---|---|---|---|---|
| Lower Level | Primary Bedroom | 5.58 m | 3.1 m | 5.58 m x 3.1 m |
| Ground Level | Living Room | 8.35 m | 3.88 m | 8.35 m x 3.88 m |
| Ground Level | Dining Room | 2.92 m | 4.74 m | 2.92 m x 4.74 m |
| Ground Level | Kitchen | 3.62 m | 2.85 m | 3.62 m x 2.85 m |
Interested?
Contact us for more information
May Zhao
Broker
208 - 8901 Woodbine Ave
Markham, Ontario L3R 9Y4
